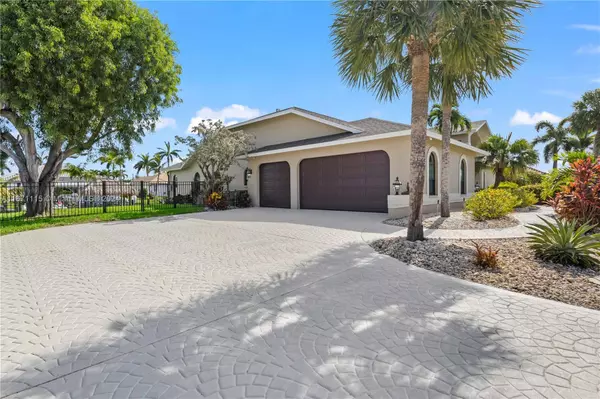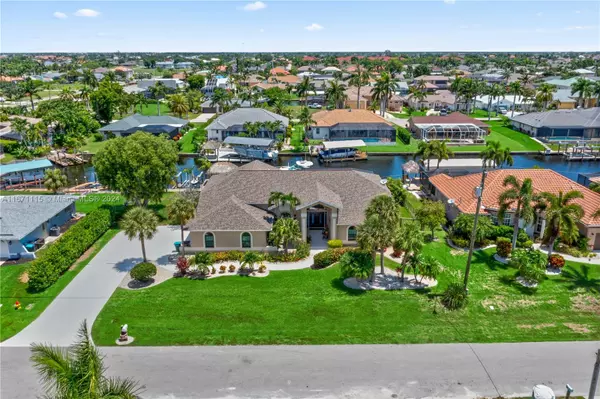
3 Beds
5 Baths
2,909 SqFt
3 Beds
5 Baths
2,909 SqFt
Key Details
Property Type Single Family Home
Sub Type Single Family Residence
Listing Status Active
Purchase Type For Sale
Square Footage 2,909 sqft
Price per Sqft $550
Subdivision Cape Coral
MLS Listing ID A11671115
Style Ranch,One Story
Bedrooms 3
Full Baths 3
Half Baths 2
Construction Status Resale
HOA Y/N No
Year Built 1989
Annual Tax Amount $16,209
Tax Year 2023
Lot Size 0.373 Acres
Property Description
Location
State FL
County Lee
Community Cape Coral
Area 5940 Florida Other
Direction Cape Coral Pkwy to Chiquita BLVD, take a LEFT on 53rd Ln
Interior
Interior Features Bedroom on Main Level, Entrance Foyer, Eat-in Kitchen, French Door(s)/Atrium Door(s), First Floor Entry, Kitchen/Dining Combo, Main Level Primary, Separate Shower
Heating Central, Electric
Cooling Central Air, Ceiling Fan(s), Electric
Flooring Laminate, Tile
Furnishings Unfurnished
Window Features Impact Glass
Appliance Built-In Oven, Dryer, Dishwasher, Electric Range, Electric Water Heater, Disposal, Refrigerator, Washer
Laundry Washer Hookup, Dryer Hookup
Exterior
Exterior Feature Fence, Lighting, Outdoor Shower, Security/High Impact Doors
Garage Attached
Garage Spaces 3.0
Pool Heated, Pool, Screen Enclosure
Waterfront Yes
Waterfront Description Canal Access,Canal Front,Ocean Access,Seawall
View Y/N Yes
View Canal, Water
Roof Type Shingle
Parking Type Attached, Driveway, Garage, Golf Cart Garage, Garage Door Opener
Garage Yes
Building
Lot Description 1/4 to 1/2 Acre Lot, Sprinklers Automatic
Faces South
Story 1
Sewer Public Sewer
Water Public
Architectural Style Ranch, One Story
Structure Type Block
Construction Status Resale
Others
Senior Community No
Tax ID 10114602
Security Features Smoke Detector(s)
Acceptable Financing Cash, Conventional
Listing Terms Cash, Conventional
CONTACT ME
I LOOK FOWARD TO HEARING FROM YOU!








