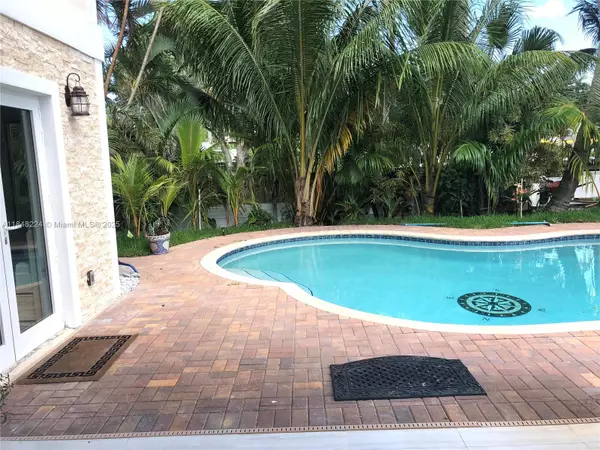7 Beds
8 Baths
4,550 SqFt
7 Beds
8 Baths
4,550 SqFt
Key Details
Property Type Single Family Home
Sub Type Single Family Residence
Listing Status Active
Purchase Type For Sale
Square Footage 4,550 sqft
Price per Sqft $648
Subdivision River Highlands Amen Plat
MLS Listing ID A11848224
Style Two Story
Bedrooms 7
Full Baths 6
Half Baths 2
Construction Status Resale
HOA Y/N No
Year Built 1995
Annual Tax Amount $24,867
Tax Year 2024
Lot Size 8,602 Sqft
Property Sub-Type Single Family Residence
Property Description
Location
State FL
County Broward
Community River Highlands Amen Plat
Area 3470
Interior
Interior Features Convertible Bedroom, Dining Area, Separate/Formal Dining Room, Second Floor Entry, First Floor Entry, Living/Dining Room, Main Level Primary, Tub Shower, Upper Level Primary
Heating Electric
Cooling Central Air, Ceiling Fan(s)
Flooring Ceramic Tile, Hardwood, Parquet, Wood
Furnishings Negotiable
Window Features Impact Glass
Appliance Some Gas Appliances, Dryer, Electric Water Heater, Gas Range, Microwave, Refrigerator, Self Cleaning Oven, Water Purifier, Washer
Laundry In Garage
Exterior
Exterior Feature Balcony, Barbecue, Deck, Fence, Fruit Trees, Security/High Impact Doors, Lighting, Porch
Parking Features Attached
Garage Spaces 1.0
Pool Heated, In Ground, Pool, Pool/Spa Combo
Community Features Boat Facilities
Utilities Available Cable Available
Waterfront Description No Fixed Bridges,Ocean Access,River Front
View Y/N Yes
View Intercoastal, River
Roof Type Aluminum,Metal
Porch Balcony, Deck, Open, Porch
Garage Yes
Private Pool Yes
Building
Lot Description <1 Acre
Faces North
Story 2
Sewer Public Sewer
Water Public
Architectural Style Two Story
Level or Stories Two
Structure Type Aluminum Siding,Block
New Construction true
Construction Status Resale
Schools
Middle Schools New River
Others
Pets Allowed Dogs OK, Yes
Senior Community No
Tax ID 504209180100
Security Features Security System Leased,Smoke Detector(s)
Acceptable Financing Cash, Conventional
Listing Terms Cash, Conventional
Pets Allowed Dogs OK, Yes
Virtual Tour https://www.propertypanorama.com/instaview/mia/A11848224
CONTACT ME
I LOOK FOWARD TO HEARING FROM YOU!








