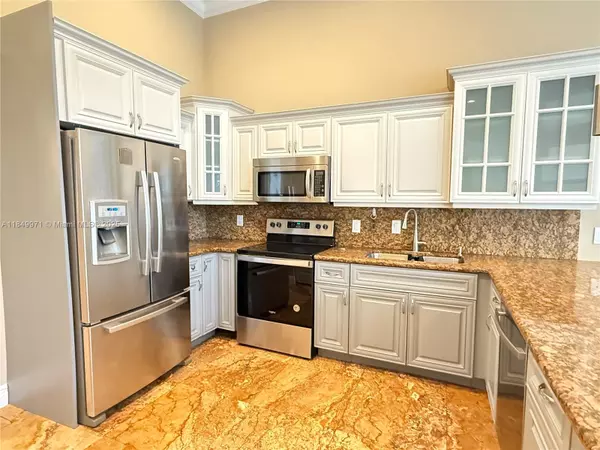5 Beds
4 Baths
2,907 SqFt
5 Beds
4 Baths
2,907 SqFt
Key Details
Property Type Single Family Home
Sub Type Single Family Residence
Listing Status Active Under Contract
Purchase Type For Rent
Square Footage 2,907 sqft
Subdivision Sector 4 North
MLS Listing ID A11849971
Bedrooms 5
Full Baths 3
Half Baths 1
HOA Y/N No
Year Built 1995
Contingent Association Approval
Lot Size 9,285 Sqft
Property Sub-Type Single Family Residence
Property Description
Location
State FL
County Broward
Community Sector 4 North
Area 3890
Direction Exit I-75 at Indian Trace go east to North Lake Blvd. Turn left pass the security gate, continue to Heritage Drive turn right and continue driving until you reach the third Cul-De-Sac house is 807 Heritage Drive.
Interior
Interior Features Dining Area, Separate/Formal Dining Room, First Floor Entry
Heating Central
Cooling Central Air
Flooring Hardwood, Marble, Tile, Wood
Furnishings Unfurnished
Window Features Blinds,Impact Glass
Appliance Dryer, Dishwasher, Electric Range, Electric Water Heater, Disposal, Microwave, Refrigerator, Washer
Exterior
Exterior Feature Fence, Security/High Impact Doors, Patio, Storm/Security Shutters
Parking Features Attached
Garage Spaces 2.0
Pool In Ground, Pool, Screen Enclosure
Community Features Gated
Amenities Available Guard
View Y/N No
View None
Roof Type Barrel
Porch Patio, Screened
Garage Yes
Private Pool Yes
Building
Sewer Public Sewer
Structure Type Block
Schools
Elementary Schools Eagle Point
Middle Schools Tequesta Trace
High Schools Cypress Bay
Others
Pets Allowed Conditional, Yes
Senior Community No
Tax ID 503901022440
Security Features Complex Fenced,Gated with Guard,Gated Community,Smoke Detector(s)
Pets Allowed Conditional, Yes
Virtual Tour https://www.propertypanorama.com/instaview/mia/A11849971
CONTACT ME
I LOOK FOWARD TO HEARING FROM YOU!








