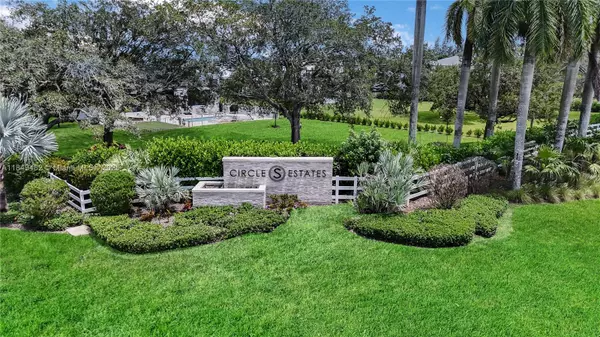6 Beds
5 Baths
5,216 SqFt
6 Beds
5 Baths
5,216 SqFt
Key Details
Property Type Single Family Home
Sub Type Single Family Residence
Listing Status Active
Purchase Type For Sale
Square Footage 5,216 sqft
Price per Sqft $761
Subdivision Circle S Estates
MLS Listing ID A11849482
Style Detached,Two Story
Bedrooms 6
Full Baths 4
Half Baths 1
Construction Status Resale
HOA Fees $254/mo
HOA Y/N Yes
Year Built 2022
Annual Tax Amount $35,191
Tax Year 2024
Lot Size 1.002 Acres
Property Sub-Type Single Family Residence
Property Description
Location
State FL
County Broward
Community Circle S Estates
Area 3200
Interior
Interior Features Built-in Features, Bedroom on Main Level, Dining Area, Separate/Formal Dining Room, Dual Sinks, Eat-in Kitchen, First Floor Entry, Garden Tub/Roman Tub, High Ceilings, Pantry, Tub Shower, Vaulted Ceiling(s), Walk-In Closet(s)
Heating Central
Cooling Central Air
Flooring Marble
Appliance Built-In Oven, Dryer, Dishwasher, Electric Water Heater, Disposal, Microwave, Refrigerator, Trash Compactor
Exterior
Exterior Feature Balcony, Fence, Fruit Trees, Security/High Impact Doors, Lighting, Room For Pool
Parking Features Attached
Garage Spaces 3.0
Pool None
Community Features Maintained Community, Property Manager On-Site, Sidewalks
View Garden
Roof Type Concrete
Porch Balcony, Open
Garage Yes
Private Pool No
Building
Lot Description 1-2 Acres
Faces North
Story 2
Sewer Public Sewer
Water Other
Architectural Style Detached, Two Story
Level or Stories Two
Structure Type Block
Construction Status Resale
Others
Senior Community No
Tax ID 504028080310
Acceptable Financing Cash, Conventional
Listing Terms Cash, Conventional
Special Listing Condition Listed As-Is
Virtual Tour https://www.propertypanorama.com/instaview/mia/A11849482
CONTACT ME
I LOOK FOWARD TO HEARING FROM YOU!








