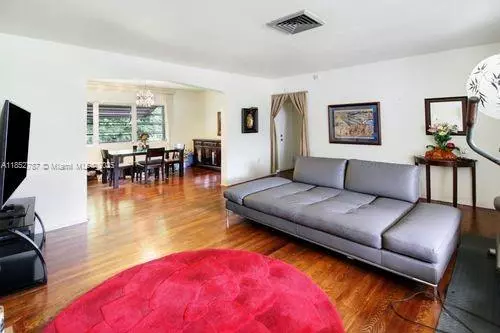3 Beds
2 Baths
1,476 SqFt
3 Beds
2 Baths
1,476 SqFt
Key Details
Property Type Single Family Home
Sub Type Single Family Residence
Listing Status Active
Purchase Type For Sale
Square Footage 1,476 sqft
Price per Sqft $880
Subdivision Brentwood Rev Pl
MLS Listing ID A11852787
Style Detached,Ranch,One Story
Bedrooms 3
Full Baths 2
Construction Status Resale
HOA Y/N No
Year Built 1945
Annual Tax Amount $2,115
Tax Year 2024
Lot Size 6,500 Sqft
Property Sub-Type Single Family Residence
Property Description
bathroom home, offering a private oasis in the heart of the Design District. Enjoy unbeatable access to Miami's
most sought-after destinations—Beaches, Downtown, Wynwood, and more—while being surrounded by multimillion dollar homes in the Miami Opportunity Zone. This home features no HOA and no rear neighbors, ensuring
both freedom and seclusion. Step into the expansive, tranquil backyard, complete with a herb garden, fenced
privacy, and serene views of a mango orchard—with plenty of space to add a pool! Endless possibilities await—
make this dream home yours today!
Location
State FL
County Miami-dade
Community Brentwood Rev Pl
Area 30
Interior
Interior Features Bedroom on Main Level, Dining Area, Separate/Formal Dining Room, First Floor Entry, Main Level Primary
Heating Central
Cooling Central Air, Ceiling Fan(s)
Flooring Ceramic Tile, Hardwood, Wood
Appliance Dryer, Electric Range, Refrigerator, Washer
Exterior
Exterior Feature Fruit Trees, Room For Pool, Awning(s)
Parking Features Attached
Garage Spaces 1.0
Pool None
Community Features Maintained Community
Utilities Available Cable Available
View Garden
Roof Type Concrete
Garage Yes
Private Pool No
Building
Lot Description < 1/4 Acre
Faces East
Story 1
Sewer Public Sewer
Water Public
Architectural Style Detached, Ranch, One Story
Level or Stories One
Structure Type Block
Construction Status Resale
Others
Pets Allowed No Pet Restrictions, Yes
Senior Community No
Tax ID 01-32-19-009-0530
Security Features Smoke Detector(s)
Acceptable Financing Cash, Conventional, FHA, VA Loan
Listing Terms Cash, Conventional, FHA, VA Loan
Pets Allowed No Pet Restrictions, Yes
Virtual Tour https://www.propertypanorama.com/instaview/mia/A11852787
CONTACT ME
I LOOK FOWARD TO HEARING FROM YOU!








