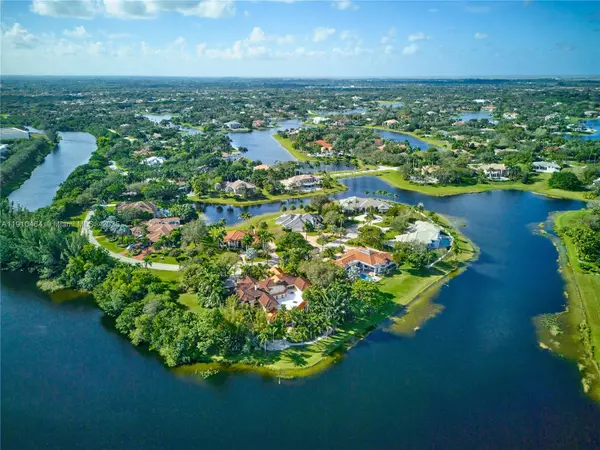
4 Beds
5 Baths
4,700 SqFt
4 Beds
5 Baths
4,700 SqFt
Key Details
Property Type Single Family Home
Sub Type Single Family Residence
Listing Status Active
Purchase Type For Sale
Square Footage 4,700 sqft
Price per Sqft $734
Subdivision Windmill Ranch Estates
MLS Listing ID A11910464
Style Detached,One Story
Bedrooms 4
Full Baths 4
Half Baths 1
HOA Fees $920/qua
HOA Y/N Yes
Year Built 1991
Annual Tax Amount $49,520
Tax Year 2024
Lot Size 1.032 Acres
Property Sub-Type Single Family Residence
Property Description
The open layout features 4 spacious bedrooms, an office, and 4.5 bathrooms, including a luxurious primary suite with dual baths for extra comfort. Bright living areas with elegant marble floors flow to the outdoor space, where a large patio overlooks the lake and lush landscaping with a mature mango tree. A long driveway provides privacy and convenience.
This home combines modern design, open water views, privacy, and prime location — truly one of a kind and a pleasure to show.
Location
State FL
County Broward
Community Windmill Ranch Estates
Area 3890
Interior
Interior Features Breakfast Bar, Bidet, Bedroom on Main Level, Breakfast Area, Dining Area, Separate/Formal Dining Room, Dual Sinks, First Floor Entry, Kitchen Island, Main Level Primary, Skylights, Separate Shower, Bar, Walk-In Closet(s), Attic
Heating Central, Electric
Cooling Ceiling Fan(s)
Flooring Carpet, Marble, Tile
Furnishings Partially
Window Features Blinds,Skylight(s)
Appliance Built-In Oven, Dryer, Dishwasher, Electric Water Heater, Disposal, Microwave, Refrigerator
Laundry Laundry Tub
Exterior
Exterior Feature Porch
Parking Features Attached
Garage Spaces 3.0
Pool In Ground, Pool
Community Features Home Owners Association
Utilities Available Cable Available
Waterfront Description Lake Front
View Y/N Yes
View Lake
Roof Type Spanish Tile
Porch Open, Porch
Garage Yes
Private Pool Yes
Building
Lot Description 1-2 Acres, Sprinklers Automatic
Faces Southeast
Story 1
Sewer Public Sewer
Water Public
Architectural Style Detached, One Story
Structure Type Block
Schools
Elementary Schools Everglades
Middle Schools Falcon Cove
High Schools Cypress Bay
Others
Pets Allowed No Pet Restrictions, Yes
HOA Fee Include Common Area Maintenance
Senior Community No
Restrictions Association Approval Required,No Truck,OK To Lease
Tax ID 504020030020
Acceptable Financing Cash, Conventional
Listing Terms Cash, Conventional
Special Listing Condition Listed As-Is
Pets Allowed No Pet Restrictions, Yes
Virtual Tour https://www.propertypanorama.com/instaview/mia/A11678488

CONTACT ME
I LOOK FOWARD TO HEARING FROM YOU!








