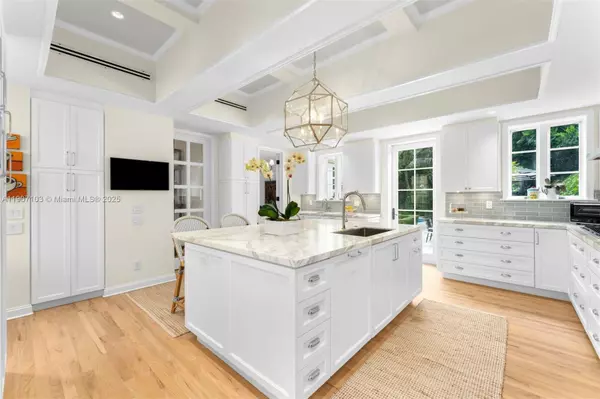
3 Beds
4 Baths
3,293 SqFt
3 Beds
4 Baths
3,293 SqFt
Key Details
Property Type Single Family Home
Sub Type Single Family Residence
Listing Status Active
Purchase Type For Sale
Square Footage 3,293 sqft
Price per Sqft $1,806
Subdivision Coral Gables Riviera Sec
MLS Listing ID A11907103
Style Detached,Two Story
Bedrooms 3
Full Baths 3
Half Baths 1
HOA Y/N No
Year Built 1926
Annual Tax Amount $22,035
Tax Year 2024
Lot Size 10,000 Sqft
Property Sub-Type Single Family Residence
Property Description
Location
State FL
County Miami-dade
Community Coral Gables Riviera Sec
Area 41
Interior
Interior Features Closet Cabinetry, Dining Area, Separate/Formal Dining Room, Dual Sinks, Entrance Foyer, Eat-in Kitchen, French Door(s)/Atrium Door(s), First Floor Entry, Fireplace, High Ceilings, Living/Dining Room, Sitting Area in Primary, Upper Level Primary, Walk-In Closet(s)
Heating Central, Electric
Cooling Central Air, Electric
Flooring Hardwood, Marble, Wood
Fireplace Yes
Window Features Blinds,Impact Glass
Appliance Built-In Oven, Dryer, Dishwasher, Disposal, Gas Range, Microwave, Other, Refrigerator, Washer
Laundry In Garage
Exterior
Exterior Feature Security/High Impact Doors, Lighting, Other, Patio
Garage Spaces 2.0
Pool Automatic Chlorination, In Ground, Other, Pool
View Garden, Pool
Roof Type Flat,Tile
Porch Patio
Garage Yes
Private Pool Yes
Building
Lot Description Sprinklers Automatic, < 1/4 Acre
Faces North
Story 2
Sewer Septic Tank
Water Public
Architectural Style Detached, Two Story
Level or Stories Two
Structure Type Block,Other
Schools
Elementary Schools Sunset
Middle Schools Ponce De Leon
High Schools Coral Gables
Others
Senior Community No
Restrictions No Restrictions
Tax ID 03-41-29-026-2000
Acceptable Financing Cash, Conventional
Listing Terms Cash, Conventional
Virtual Tour https://www.propertypanorama.com/instaview/mia/A11907103

CONTACT ME
I LOOK FOWARD TO HEARING FROM YOU!








