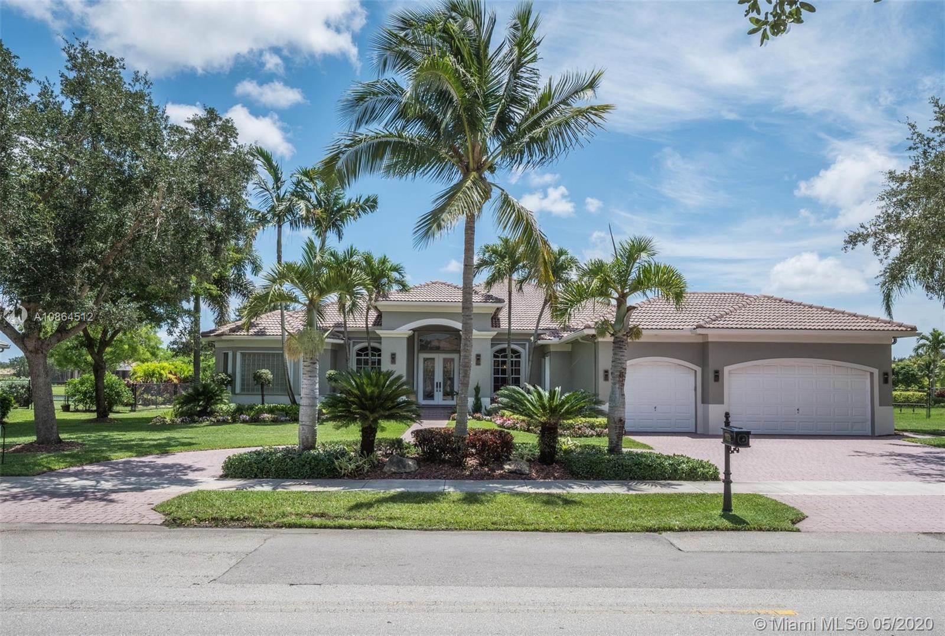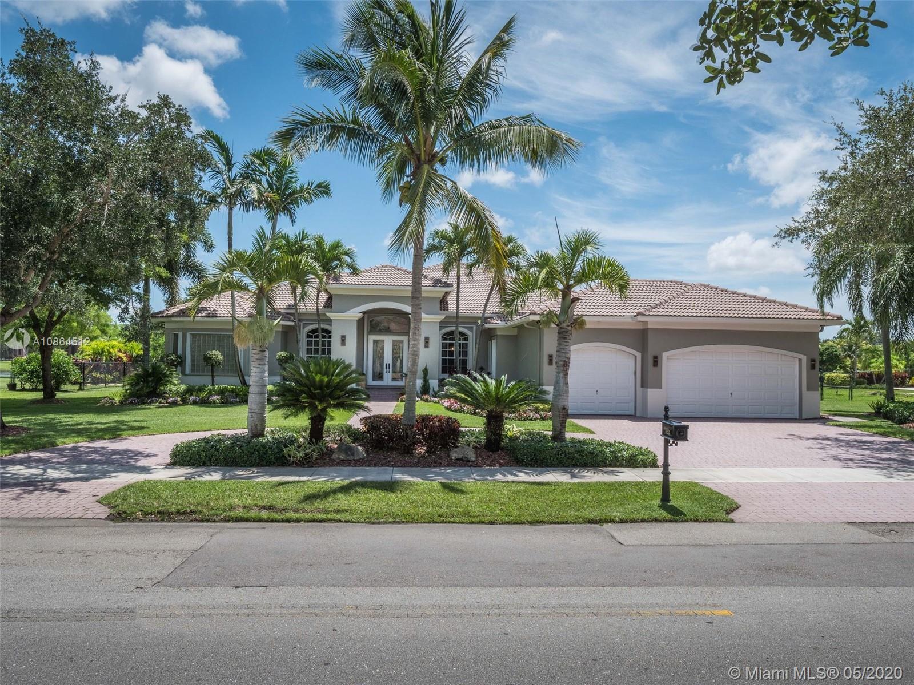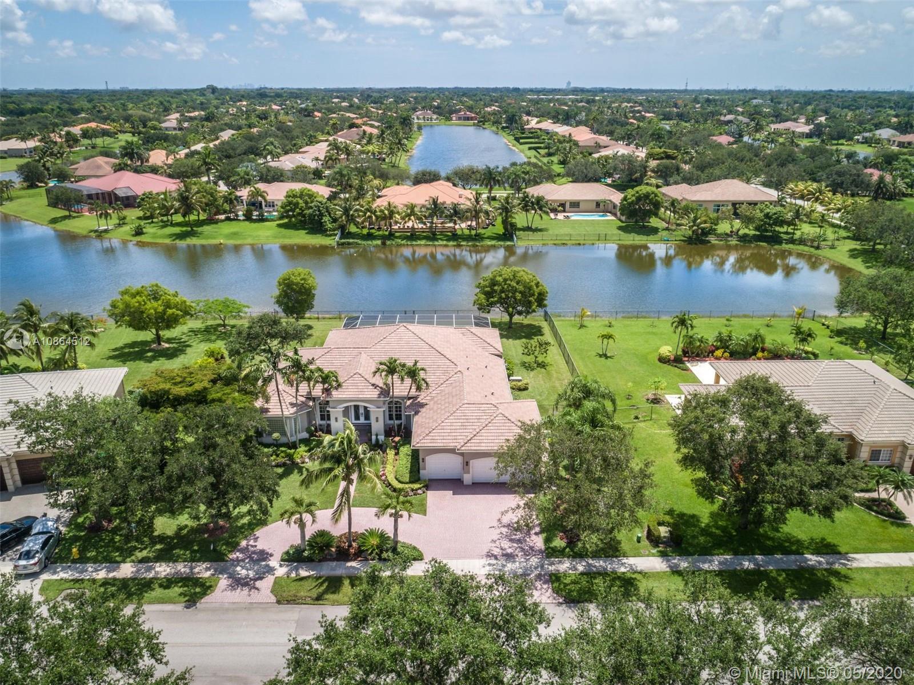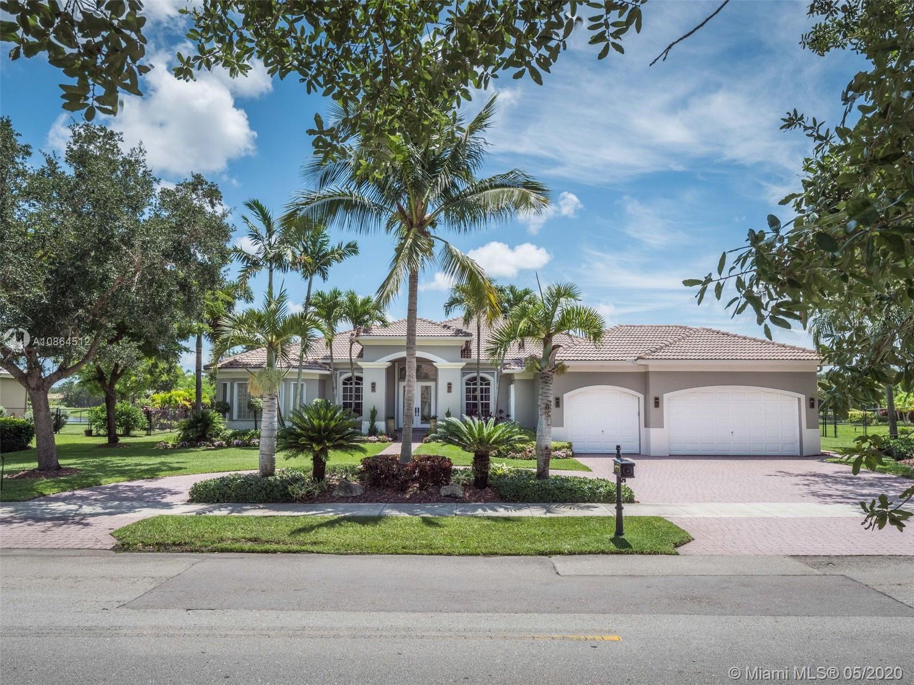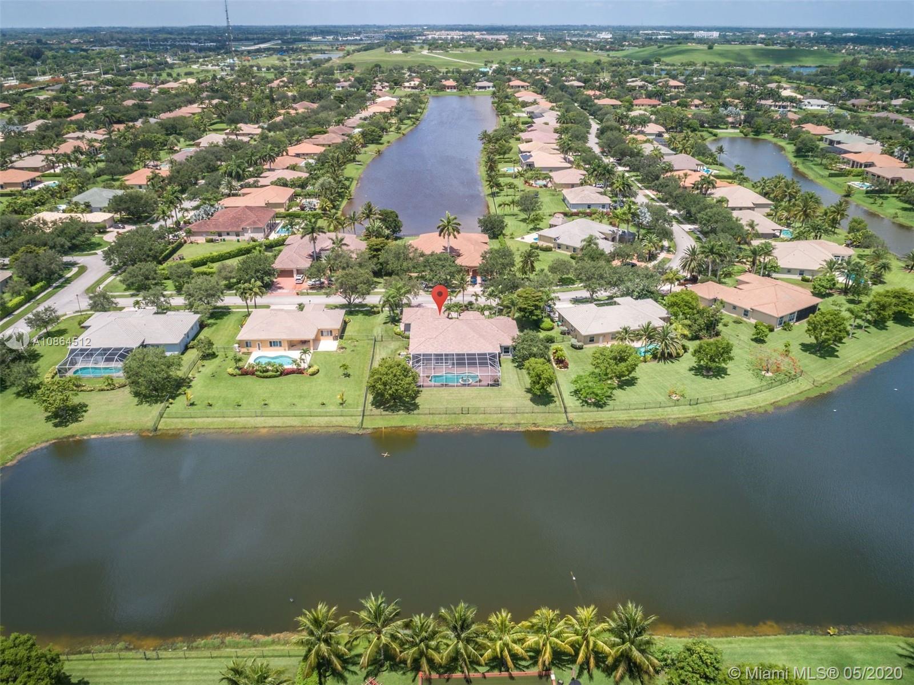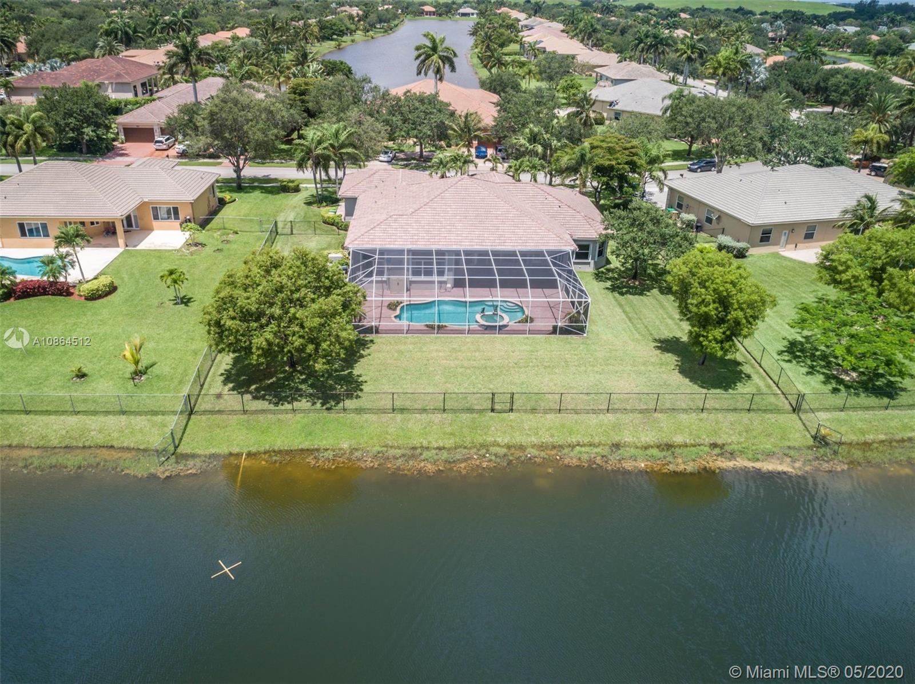$870,000
$925,000
5.9%For more information regarding the value of a property, please contact us for a free consultation.
5 Beds
4 Baths
3,454 SqFt
SOLD DATE : 08/31/2020
Key Details
Sold Price $870,000
Property Type Single Family Home
Sub Type Single Family Residence
Listing Status Sold
Purchase Type For Sale
Square Footage 3,454 sqft
Price per Sqft $251
Subdivision Imagination Farms East
MLS Listing ID A10864512
Sold Date 08/31/20
Style Detached,One Story
Bedrooms 5
Full Baths 4
Construction Status Resale
HOA Fees $146/qua
HOA Y/N Yes
Year Built 2000
Annual Tax Amount $10,560
Tax Year 2019
Contingent No Contingencies
Lot Size 0.805 Acres
Property Description
Your "FOREVER HOME" search has landed you in Davie, FL where waterways, horse trails, county parks and tree nurseries abound. You walk through the doors of this one-of-kind TREASURE. Every room is tastefully unique and must be seen to fully appreciate. 3D tour link is provided for a VIRTUAL walk thorough, along with photos and video. This home is loaded with upgrades and lovingly maintained. SMART HOME features for alarm, camera system and thermostat all operated via phone app. A propane powered whole house GENERATOR, included. Current family moved here because of the neighborhood of wonderful people, quality of life. location and of course the home itself! A rated public schools and private schools options nearby. 24 hour notice for showings.
Location
State FL
County Broward County
Community Imagination Farms East
Area 3880
Direction Griffin Road, east of I75 and west of Flamingo Road, enter Orange Dr (frontage Rd) from either access. Imagination Farms entrance on SW 136 Avenue. From gate turn left, right SW 137th Ave then right on SW 139th Ave. Follow to SW 39th St. home on right.
Interior
Interior Features Breakfast Bar, Breakfast Area, Dining Area, Separate/Formal Dining Room, Entrance Foyer, French Door(s)/Atrium Door(s), High Ceilings, Main Level Master, Pantry, Sitting Area in Master, Split Bedrooms, Walk-In Closet(s)
Heating Central, Zoned
Cooling Central Air, Ceiling Fan(s)
Flooring Ceramic Tile, Vinyl
Appliance Some Gas Appliances, Dryer, Dishwasher, Electric Range, Electric Water Heater, Disposal, Microwave, Refrigerator, Washer
Laundry Laundry Tub
Exterior
Exterior Feature Enclosed Porch, Fence, Lighting, Storm/Security Shutters
Parking Features Attached
Garage Spaces 3.0
Pool Automatic Chlorination, Heated, In Ground, Other, Pool
Community Features Gated, Home Owners Association
Utilities Available Cable Available
Waterfront Description Lake Front,Other,Waterfront
View Y/N Yes
View Lake
Roof Type Barrel
Porch Porch, Screened
Garage Yes
Building
Lot Description <1 Acre, Sprinklers Automatic
Faces West
Story 1
Sewer Public Sewer
Water Public
Architectural Style Detached, One Story
Structure Type Block,Stucco
Construction Status Resale
Schools
Elementary Schools Country Isles
Middle Schools Indian Ridge
High Schools Western
Others
Pets Allowed Conditional, Yes
HOA Fee Include Common Areas,Maintenance Structure,Security
Senior Community No
Tax ID 504026072040
Security Features Security System Owned,Gated Community,Smoke Detector(s)
Acceptable Financing Cash, Conventional
Listing Terms Cash, Conventional
Financing Cash
Special Listing Condition Listed As-Is
Pets Allowed Conditional, Yes
Read Less Info
Want to know what your home might be worth? Contact us for a FREE valuation!

Our team is ready to help you sell your home for the highest possible price ASAP
Bought with Redfin Corporation
Learn More About LPT Realty



