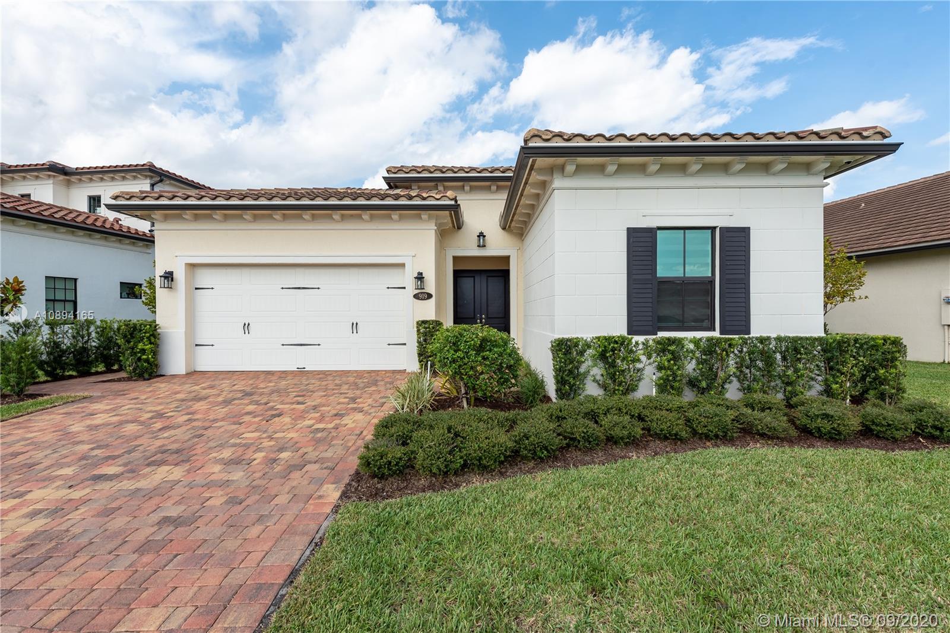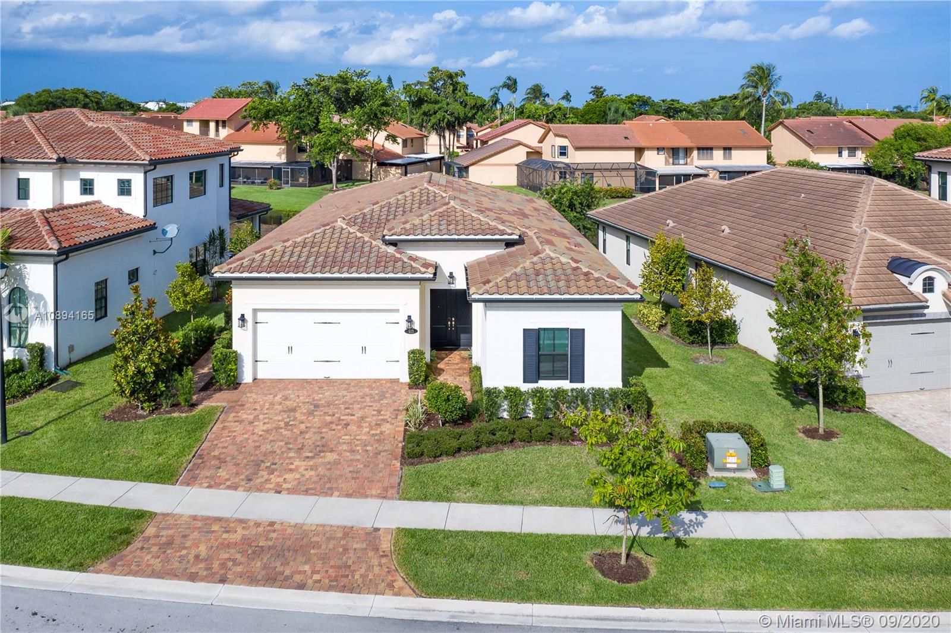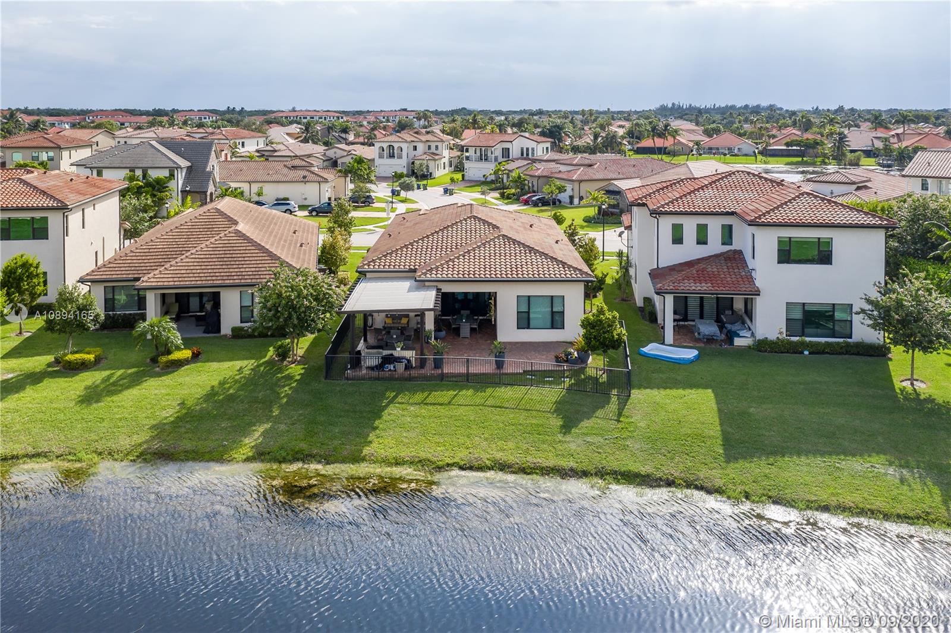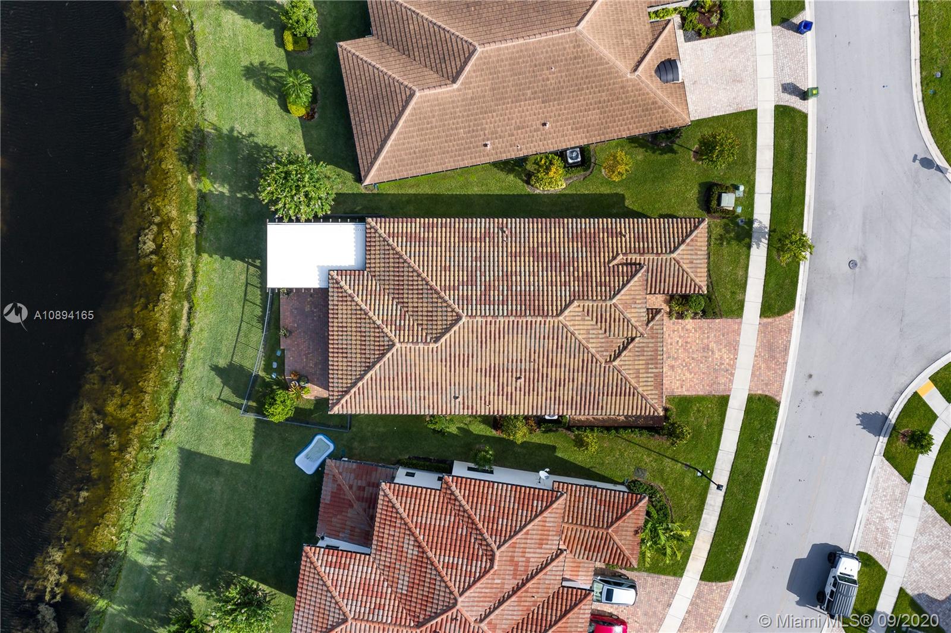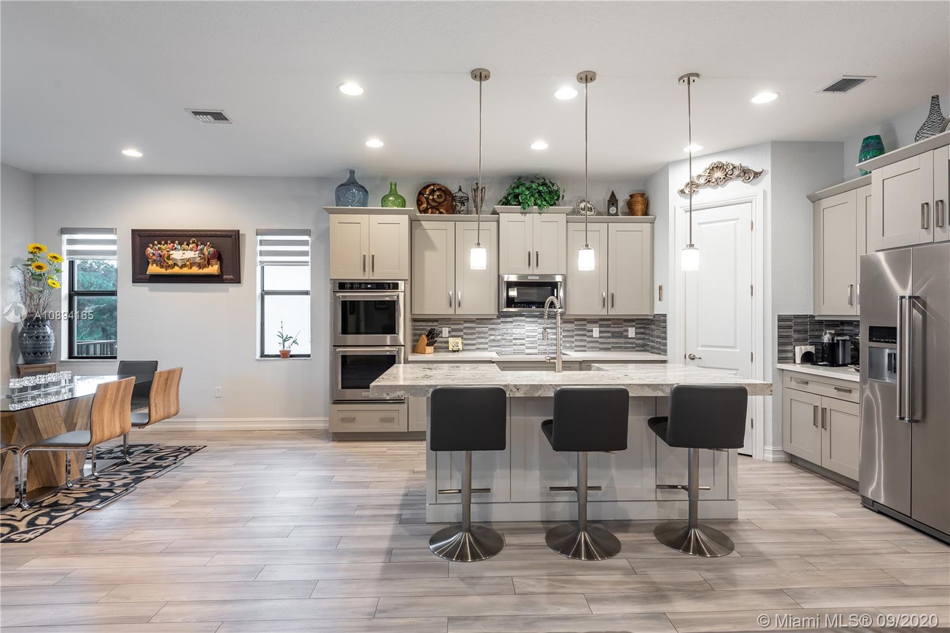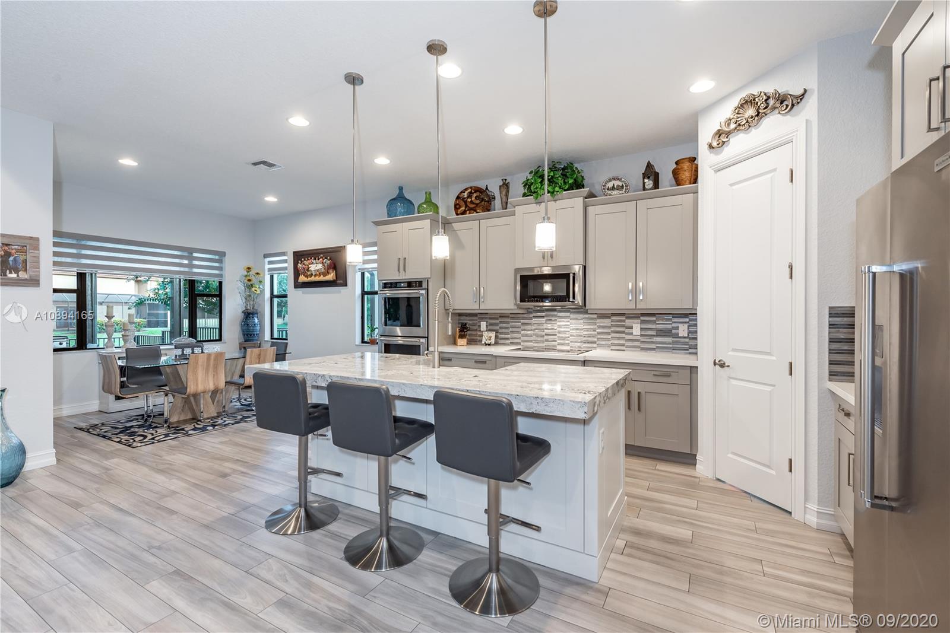$599,000
$599,000
For more information regarding the value of a property, please contact us for a free consultation.
3 Beds
3 Baths
2,104 SqFt
SOLD DATE : 11/13/2020
Key Details
Sold Price $599,000
Property Type Single Family Home
Sub Type Single Family Residence
Listing Status Sold
Purchase Type For Sale
Square Footage 2,104 sqft
Price per Sqft $284
Subdivision Pembroke Lakes South
MLS Listing ID A10894165
Sold Date 11/13/20
Style Detached,One Story
Bedrooms 3
Full Baths 2
Half Baths 1
Construction Status New Construction
HOA Fees $216/mo
HOA Y/N Yes
Year Built 2017
Annual Tax Amount $8,131
Tax Year 2019
Contingent 3rd Party Approval
Lot Size 7,290 Sqft
Property Description
PRICE REDUCED FOR A QUICK SALE! Lots of upgrades for an excellent price. Appraisal came for *$615k. Hurry this property wont last!! **Impact Windows/Deluxe motorized blinds/Roof 2017/Security cameras/Smart home/Pergola built 2019 w/plenty of room for entertaining/extended patio & fence** The garage floor is just as beautiful as the rest of the house. Be captivated by the organization & excellent improvements made in this beautiful property. Spectacular Aberdeen Model in Raintree. 3/2.5, laundry room, 2 car garage. Gourmet kitchen, Large Island w/KitchenAid appliances. Covered lanai w/canal view. Attic upgraded for easy access & plenty of storage space. Clubhouse heated resort pool / room playground/ exercise and much more! Located in the heart of Pembroke Pines, malls and major highways.
Location
State FL
County Broward County
Community Pembroke Lakes South
Area 3180
Direction Use gps for better directions. **Pembroke Road entrance. Gate code #243**
Interior
Interior Features Bedroom on Main Level, Entrance Foyer, Eat-in Kitchen, First Floor Entry, Kitchen Island, Living/Dining Room, Pantry, Attic
Heating Central
Cooling Central Air
Flooring Carpet, Tile
Furnishings Unfurnished
Window Features Blinds,Impact Glass
Appliance Dryer, Dishwasher, Microwave, Refrigerator, Washer
Exterior
Exterior Feature Fence, Lighting, Patio
Garage Attached
Garage Spaces 2.0
Pool None, Community
Community Features Clubhouse, Fitness, Gated, Pool
Utilities Available Cable Available
Waterfront Yes
Waterfront Description Canal Access,Canal Front
View Y/N Yes
View Canal, Garden
Roof Type Other
Street Surface Paved
Porch Patio
Parking Type Attached, Covered, Garage, Paver Block
Garage Yes
Building
Lot Description < 1/4 Acre
Faces Southwest
Story 1
Sewer Public Sewer
Water Public
Architectural Style Detached, One Story
Structure Type Block
Construction Status New Construction
Schools
Elementary Schools Palm Cove
Middle Schools New Renaissance
High Schools Flanagan;Charls
Others
Pets Allowed No Pet Restrictions, Yes
HOA Fee Include Maintenance Grounds
Senior Community No
Tax ID 514024140600
Security Features Gated Community
Acceptable Financing Cash, Conventional
Listing Terms Cash, Conventional
Financing VA
Pets Description No Pet Restrictions, Yes
Read Less Info
Want to know what your home might be worth? Contact us for a FREE valuation!

Our team is ready to help you sell your home for the highest possible price ASAP
Bought with Best Choice Real Estate Inc
Learn More About LPT Realty



