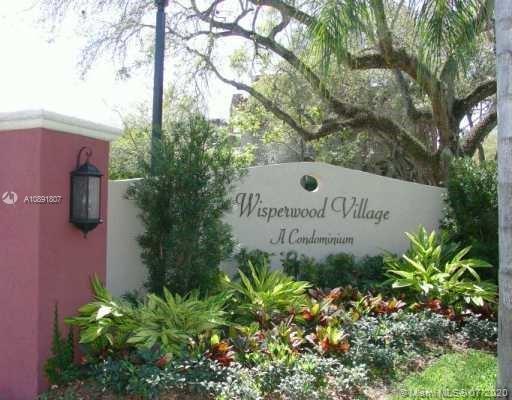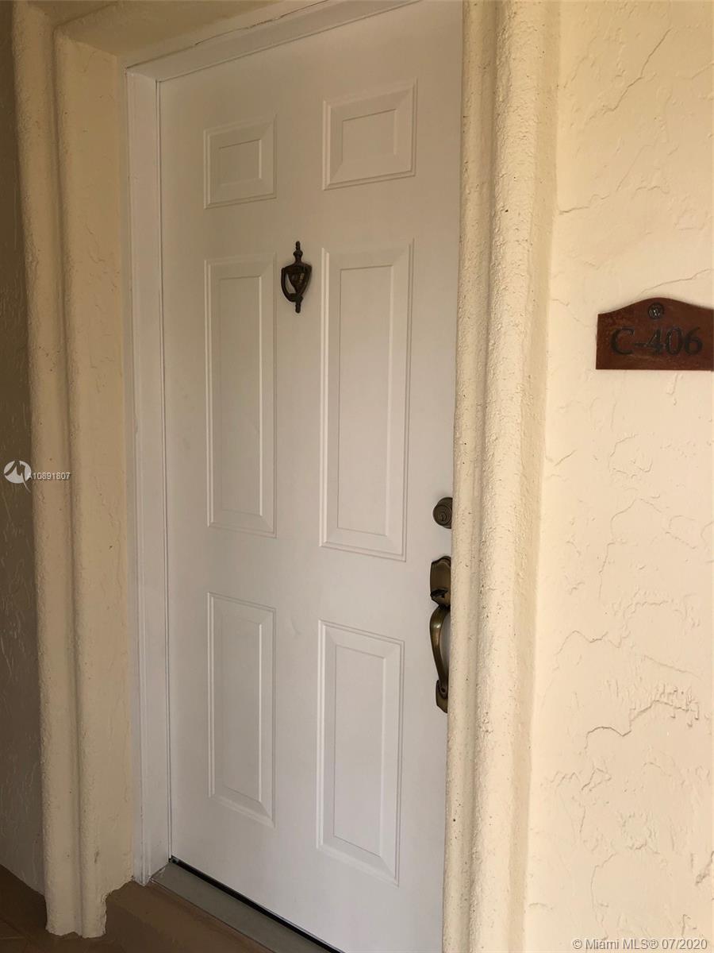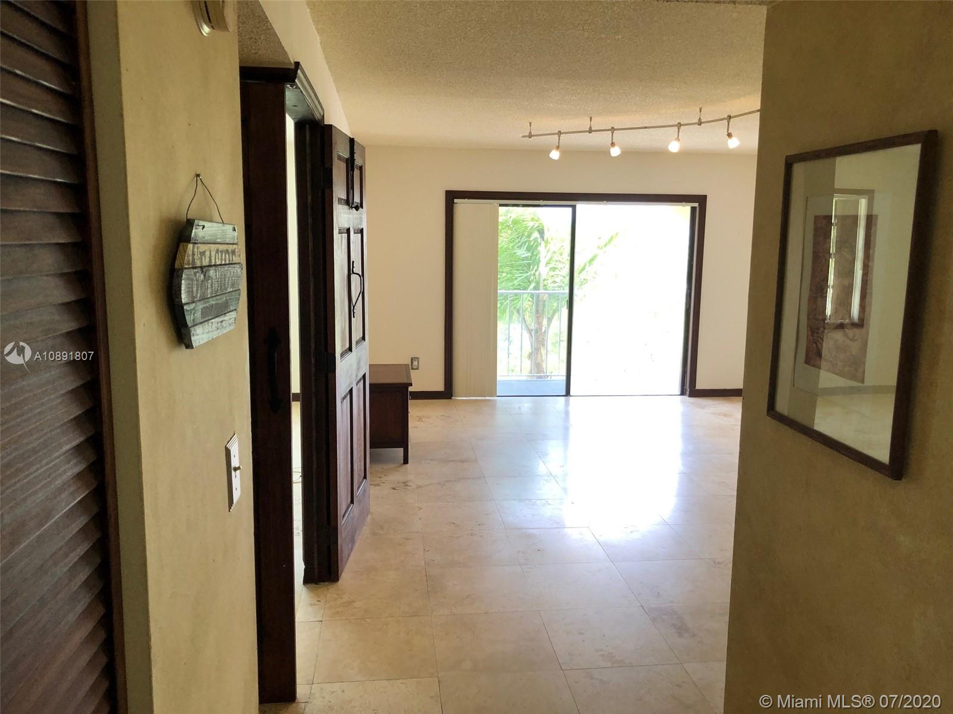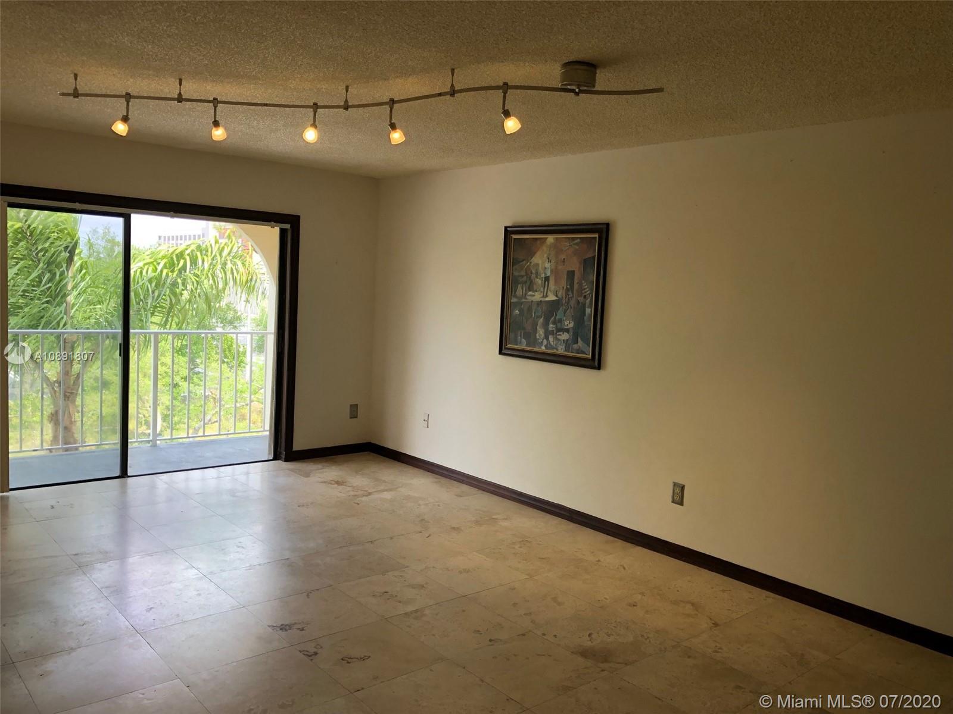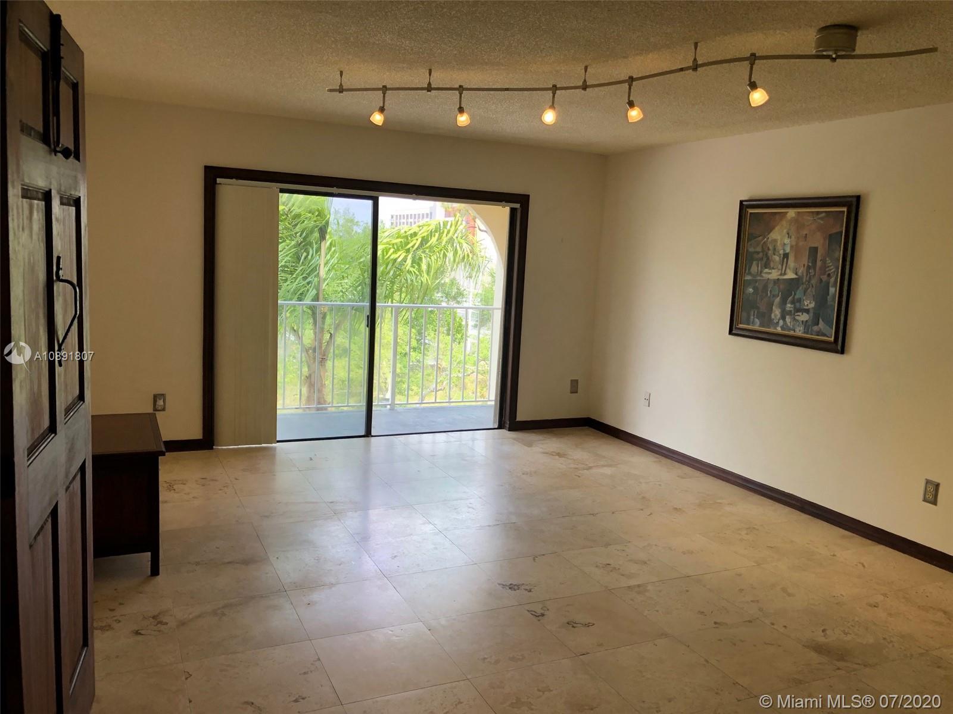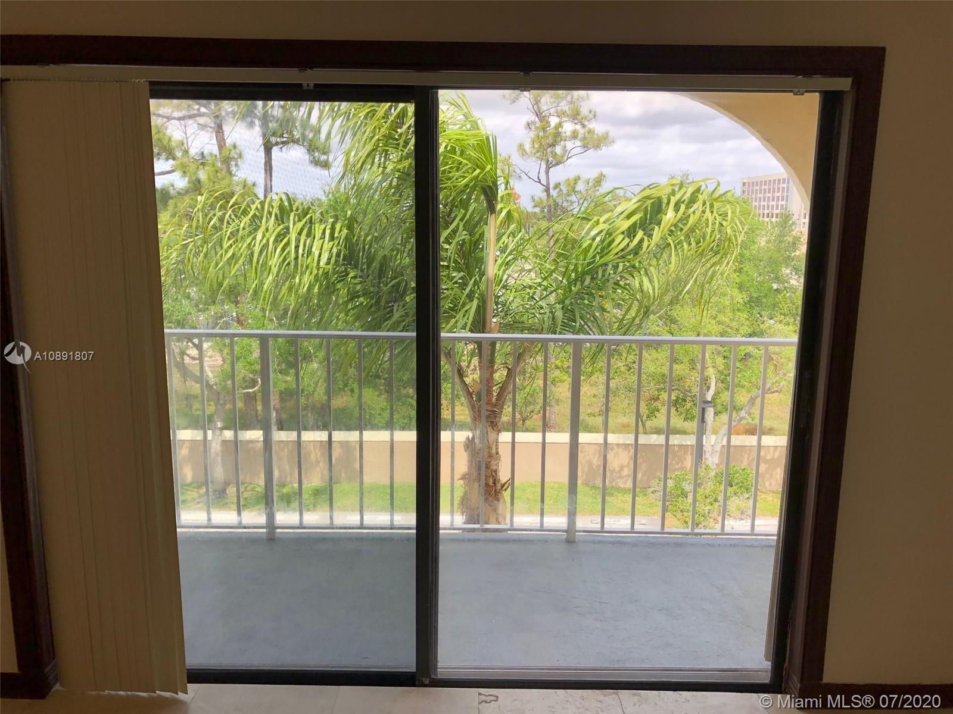$177,000
$184,000
3.8%For more information regarding the value of a property, please contact us for a free consultation.
1 Bed
1 Bath
670 SqFt
SOLD DATE : 08/31/2020
Key Details
Sold Price $177,000
Property Type Condo
Sub Type Condominium
Listing Status Sold
Purchase Type For Sale
Square Footage 670 sqft
Price per Sqft $264
Subdivision Wisperwood Village Condo
MLS Listing ID A10891807
Sold Date 08/31/20
Bedrooms 1
Full Baths 1
Construction Status Resale
HOA Fees $342/mo
HOA Y/N Yes
Year Built 1977
Annual Tax Amount $1,925
Tax Year 2019
Contingent Pending Inspections
Property Description
Quiet and cozy 1/1 gem located in the beautiful and conveniently-located Wisperwood Village (next to Baptist Hospital). Situated in a lovely residential neighborhood but close to both the 874 & 826 Expressways, Dadeland Mall and US1. The unit has been remodeled to include travertine floors throughout, all new stainless-steel appliances in the kitchen and hurricane shutters. The fourth floor, north-facing view keeps the unit cooler and provides greater privacy and tranquility from within or from the enjoyment of your balcony. Wisperwood Village includes a resort-style pool, hot tub, 24-hour gym, lighted tennis courts, BBQ area, laundry rooms, tastefully designed clubhouse and manicured grounds. On-site management, ample guest parking and security are additional valuable benefits.
Location
State FL
County Miami-dade County
Community Wisperwood Village Condo
Area 50
Interior
Interior Features Breakfast Bar, Bedroom on Main Level, Handicap Access, Living/Dining Room, Pantry, Walk-In Closet(s)
Heating Central, Electric
Cooling Central Air
Flooring Marble
Window Features Tinted Windows
Appliance Dishwasher, Electric Range, Electric Water Heater, Disposal, Ice Maker, Microwave, Refrigerator, Self Cleaning Oven
Laundry Common Area
Exterior
Exterior Feature Balcony, Storm/Security Shutters, Tennis Court(s)
Pool Association
Amenities Available Clubhouse, Fitness Center, Laundry, Barbecue, Picnic Area, Pool, Spa/Hot Tub, Tennis Court(s), Trash, Elevator(s)
View Other
Porch Balcony, Open
Garage No
Building
Building Description Block, Exterior Lighting
Faces North
Structure Type Block
Construction Status Resale
Schools
Elementary Schools Kenwood
Middle Schools Glades
High Schools Killian Senior
Others
Pets Allowed Size Limit, Yes
HOA Fee Include All Facilities,Association Management,Common Areas,Laundry,Legal/Accounting,Maintenance Grounds,Maintenance Structure,Parking,Pool(s),Recreation Facilities,Roof,Sewer,Security,Trash,Water
Senior Community No
Tax ID 30-50-04-043-1790
Security Features Smoke Detector(s)
Acceptable Financing Cash, Conventional
Listing Terms Cash, Conventional
Financing Cash
Special Listing Condition Listed As-Is
Pets Allowed Size Limit, Yes
Read Less Info
Want to know what your home might be worth? Contact us for a FREE valuation!

Our team is ready to help you sell your home for the highest possible price ASAP
Bought with Ace Real Estate
Learn More About LPT Realty



