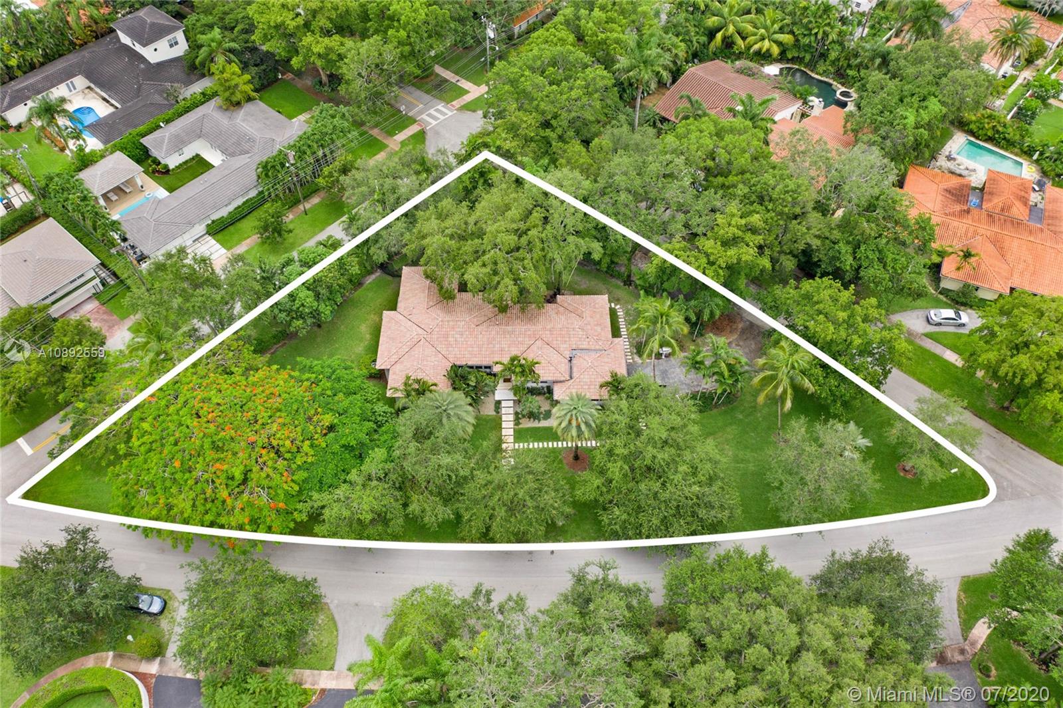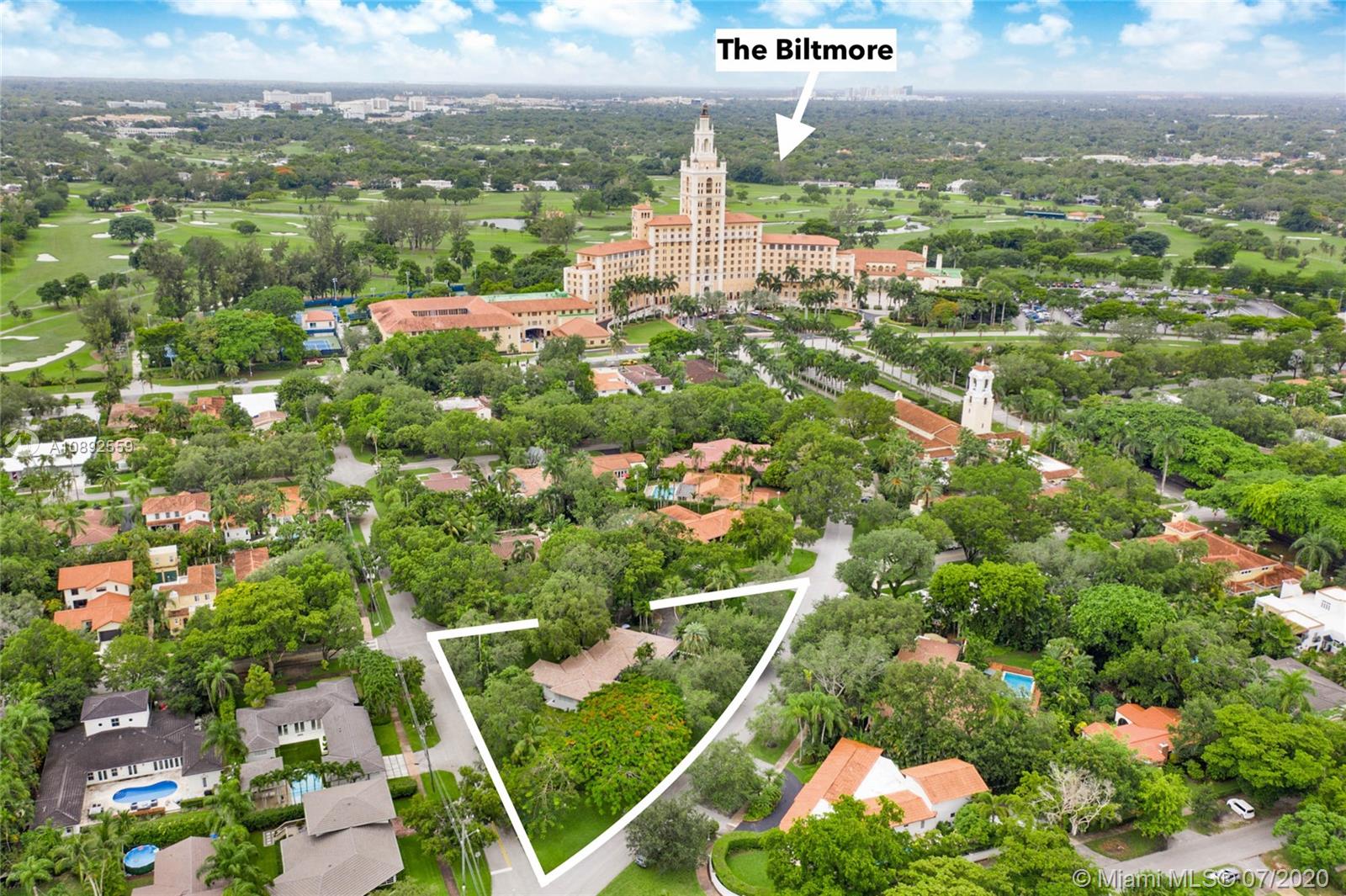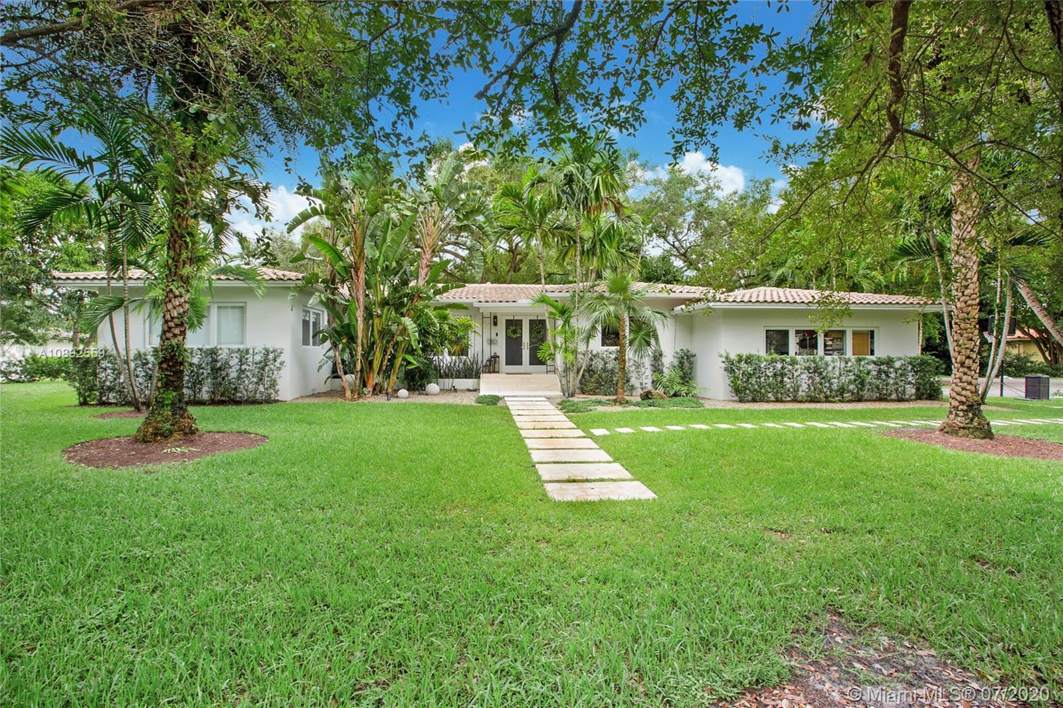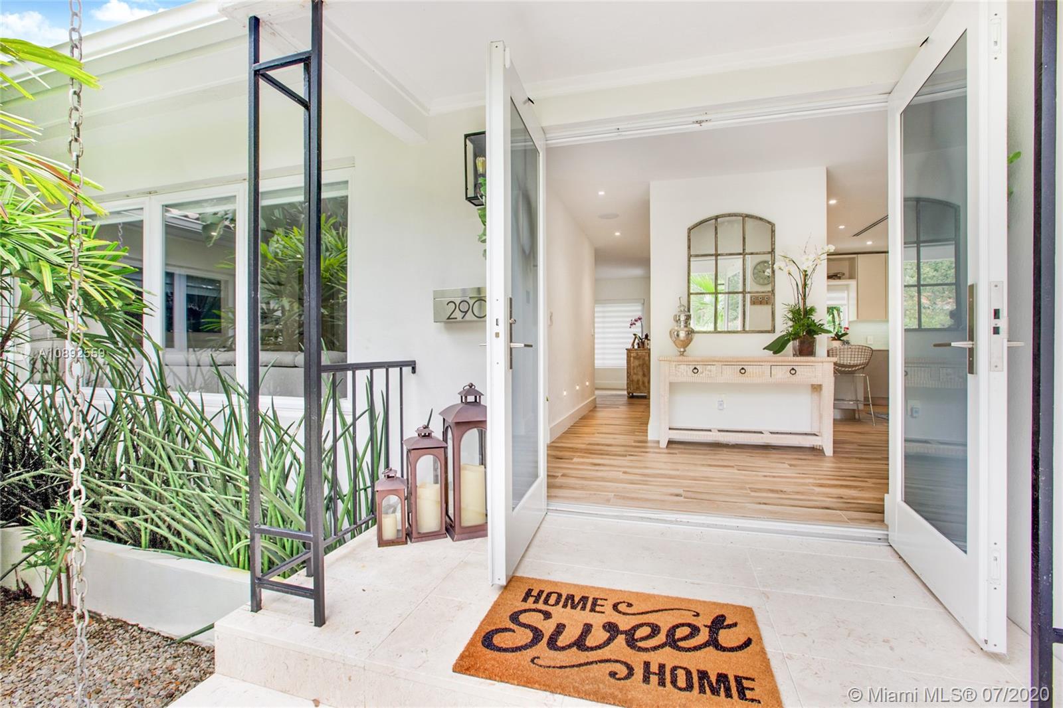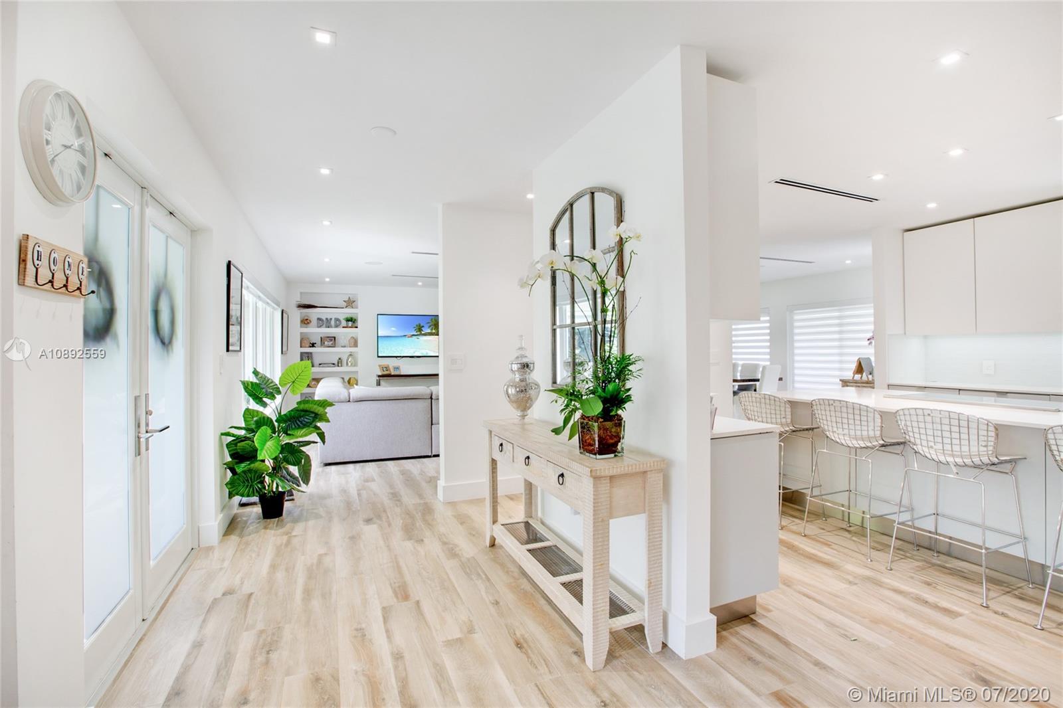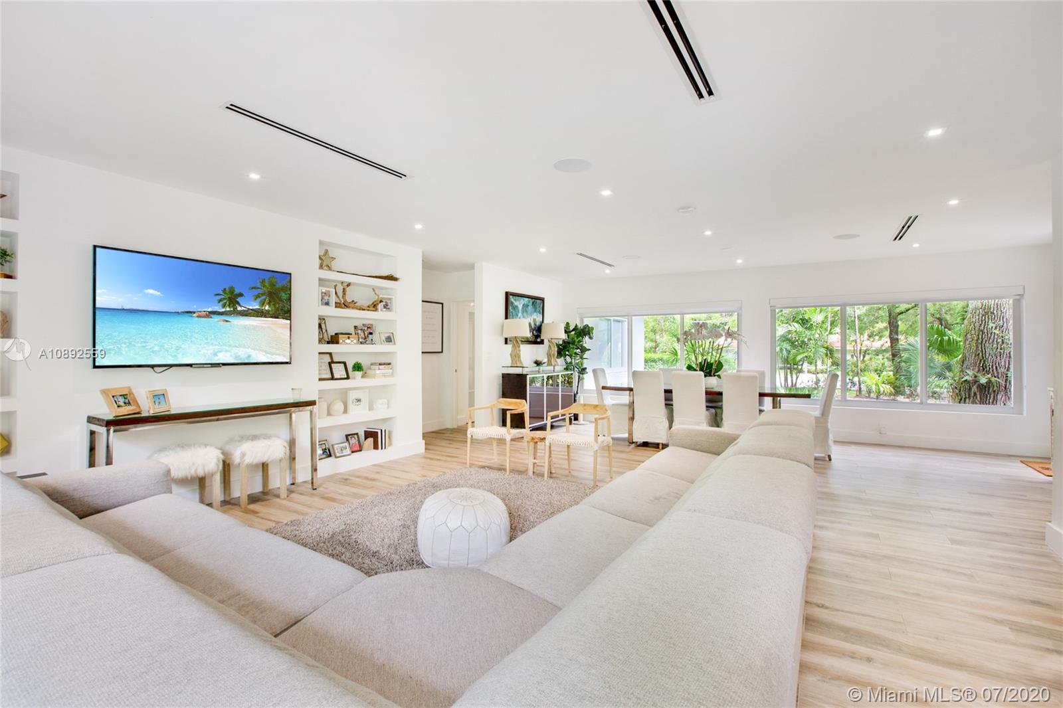$1,560,000
$1,599,000
2.4%For more information regarding the value of a property, please contact us for a free consultation.
4 Beds
3 Baths
2,566 SqFt
SOLD DATE : 09/09/2020
Key Details
Sold Price $1,560,000
Property Type Single Family Home
Sub Type Single Family Residence
Listing Status Sold
Purchase Type For Sale
Square Footage 2,566 sqft
Price per Sqft $607
Subdivision Coral Gables Country Club
MLS Listing ID A10892559
Sold Date 09/09/20
Style Detached,One Story
Bedrooms 4
Full Baths 3
Construction Status Resale
HOA Y/N No
Year Built 1954
Annual Tax Amount $16,691
Tax Year 2016
Contingent Lease Option
Lot Size 0.376 Acres
Property Description
2018 exquisitely remodeled, 4/3 home in the most beautiful area of Coral Gables, walking distance to Biltmore Hotel and Salvadore Park. A one of a kind island lot, almost 17k sqft property. Clean, Italian porcelain floors all throughout with new bathrooms and custom cabinetry in all the closets, bathrooms and garage. Brand new A/C (July 2020), with updated septic tank system (May 2020). It's a SMART home with all new electric work (2018). One of the few Coral Gables properties with NATURAL GAS!!This unique lot has luscious landscaping all around (with Mango, Avocado, and Lychee trees) and is perfect to create the outdoor oasis of your dreams. Property is sold with approved permits for a pool and a fence all around for even more privacy *pictures of renderings provided*
Location
State FL
County Miami-dade County
Community Coral Gables Country Club
Area 41
Interior
Interior Features Built-in Features, Breakfast Area, Closet Cabinetry, Dining Area, Separate/Formal Dining Room, Eat-in Kitchen, Family/Dining Room, Handicap Access, Kitchen Island, Living/Dining Room, Custom Mirrors, Main Level Master, Pantry, Walk-In Closet(s)
Heating Central
Cooling Central Air, Electric
Flooring Other, Tile
Window Features Blinds,Casement Window(s),Impact Glass
Appliance Some Gas Appliances, Built-In Oven, Dryer, Dishwasher, Electric Range, Electric Water Heater, Disposal, Microwave, Refrigerator, Washer
Laundry Laundry Tub
Exterior
Exterior Feature Fruit Trees, Security/High Impact Doors, Lighting, Patio, Room For Pool
Garage Attached
Garage Spaces 2.0
Pool None
Community Features Street Lights
Waterfront No
View Y/N No
View None
Roof Type Concrete
Porch Glass Enclosed, Patio, Porch
Parking Type Attached, Covered, Garage, Garage Door Opener
Garage Yes
Building
Lot Description 1/4 to 1/2 Acre Lot
Faces South
Story 1
Sewer Septic Tank
Water Other
Architectural Style Detached, One Story
Structure Type Block
Construction Status Resale
Others
Pets Allowed Dogs OK, Yes
Senior Community No
Tax ID 03-41-18-003-1950
Security Features Smoke Detector(s)
Acceptable Financing Cash, Conventional
Listing Terms Cash, Conventional
Financing Conventional
Special Listing Condition Listed As-Is
Pets Description Dogs OK, Yes
Read Less Info
Want to know what your home might be worth? Contact us for a FREE valuation!

Our team is ready to help you sell your home for the highest possible price ASAP
Bought with Douglas Elliman
Learn More About LPT Realty



