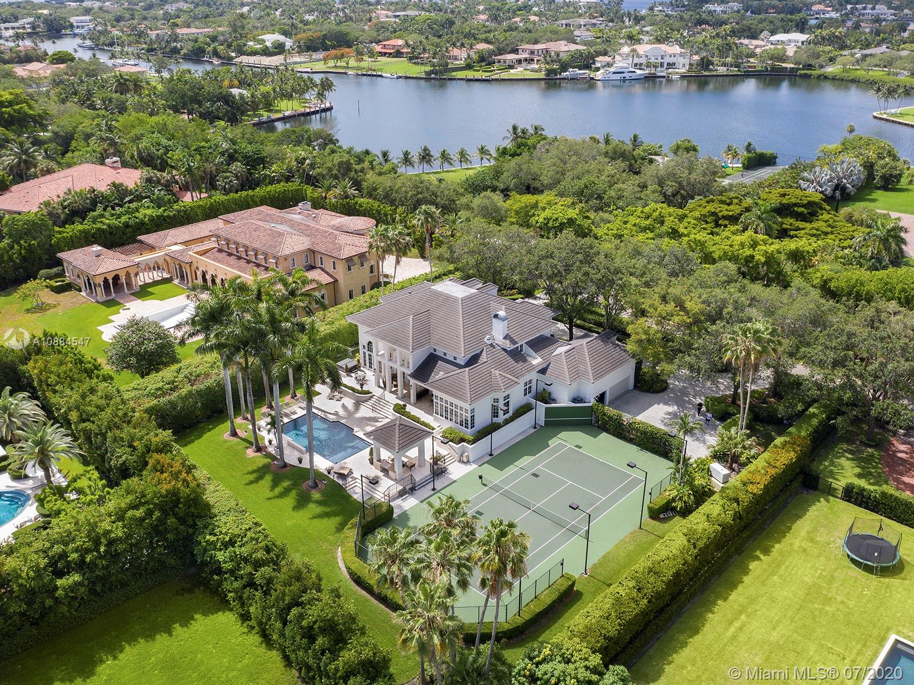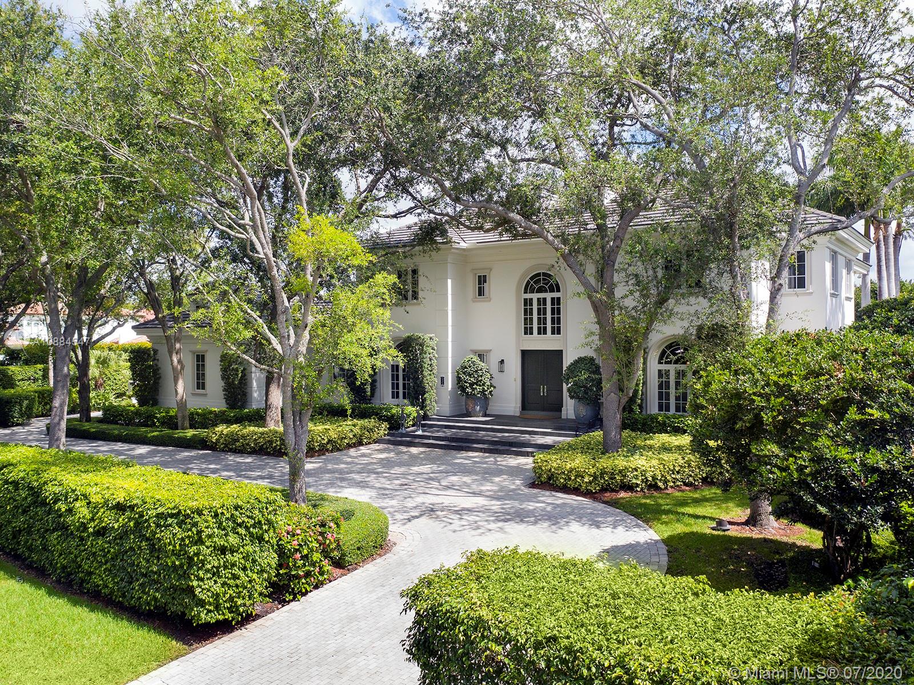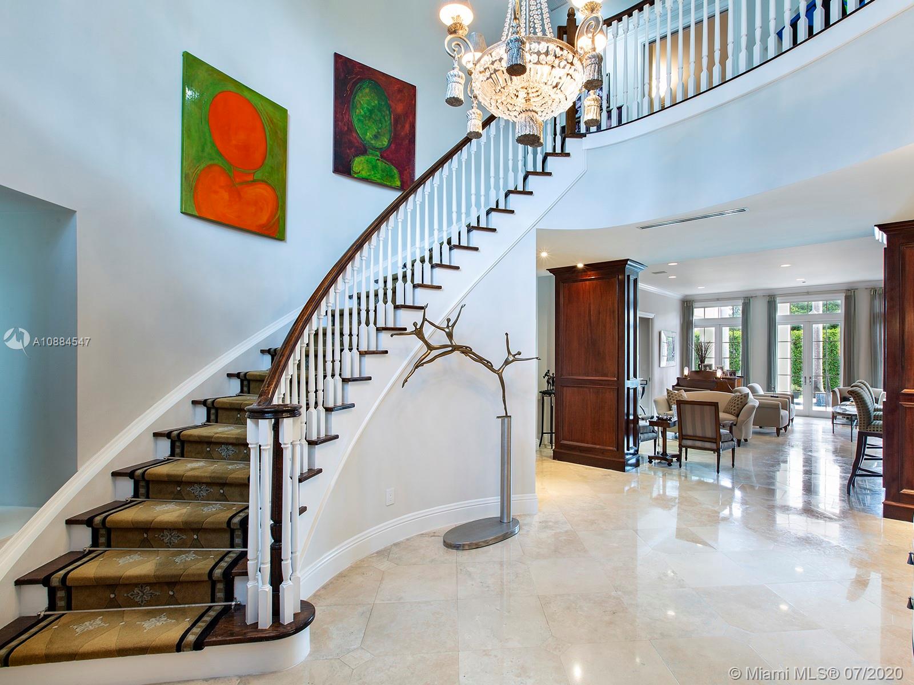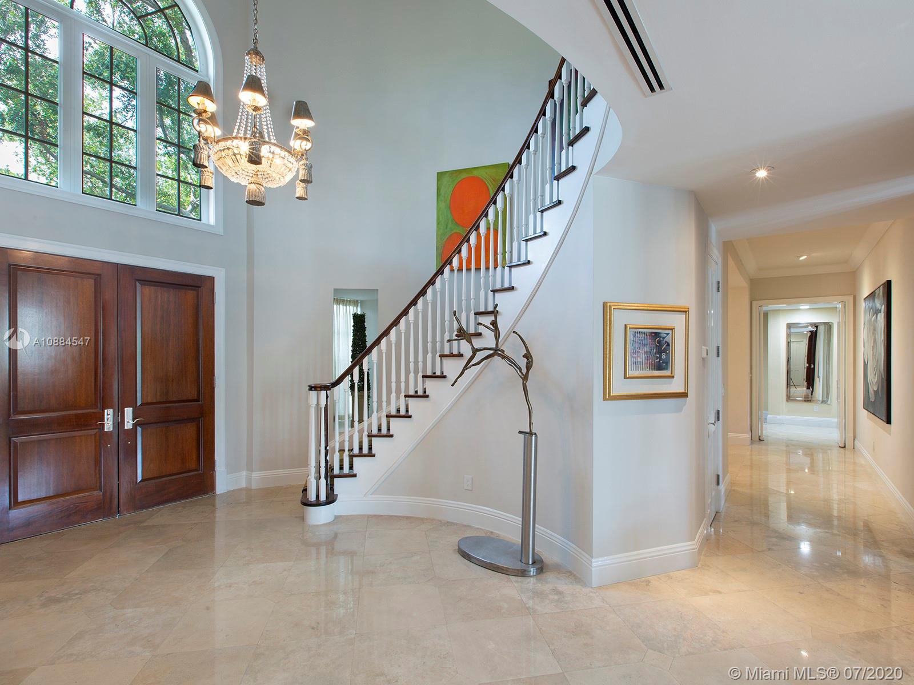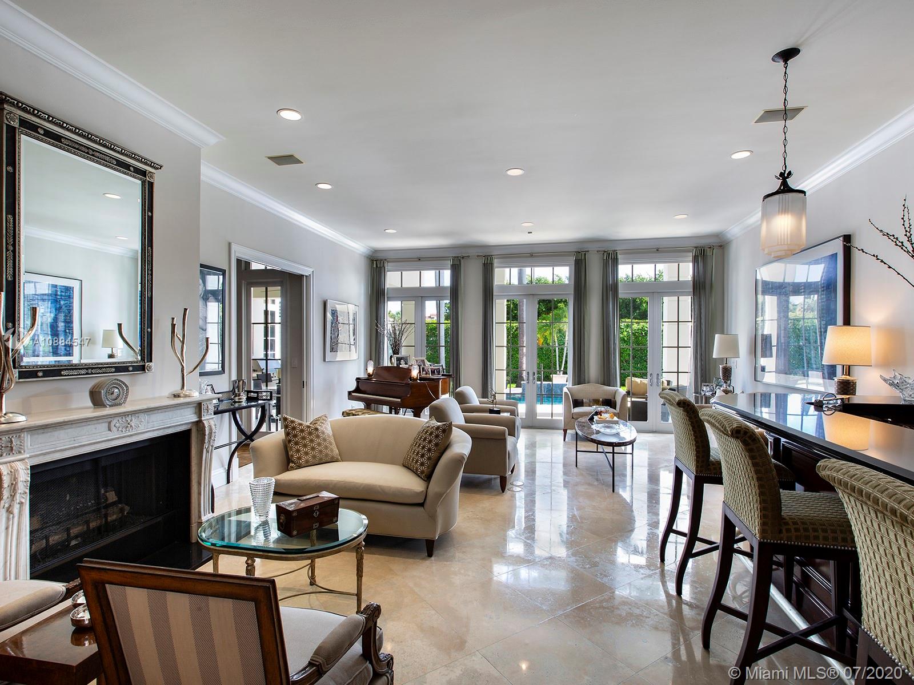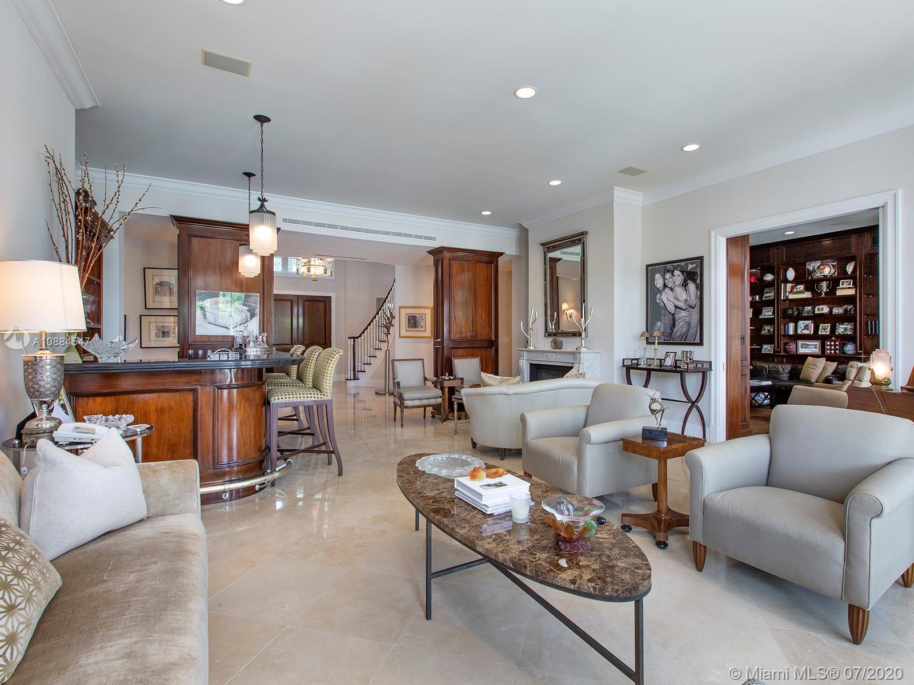$6,200,000
$6,720,000
7.7%For more information regarding the value of a property, please contact us for a free consultation.
6 Beds
8 Baths
7,736 SqFt
SOLD DATE : 09/15/2020
Key Details
Sold Price $6,200,000
Property Type Single Family Home
Sub Type Single Family Residence
Listing Status Sold
Purchase Type For Sale
Square Footage 7,736 sqft
Price per Sqft $801
Subdivision Cocoplum Sec 1
MLS Listing ID A10884547
Sold Date 09/15/20
Style Detached,Two Story
Bedrooms 6
Full Baths 6
Half Baths 2
Construction Status New Construction
HOA Fees $625/ann
HOA Y/N Yes
Year Built 1997
Annual Tax Amount $29,811
Tax Year 2018
Contingent 3rd Party Approval
Lot Size 0.952 Acres
Property Description
Within the secure confines of renowned Gables Estates sits this Architectural Masterpiece. The finest of contemporary finishes and a flowing floor plan featuring three staircases sets this home apart. Recently updated with new roof, heated pool and spa bathrooms. Gleaming marble floors a polished mahogany bar and built-ins combine to make this a perfect home for family and entertaining. The downstairs master retreat features 20’ ceilings, separate his and her closets and bathrooms with a steam shower. Towering French doors lead to the estates grounds. Elevated terraces guide you to a stunning heated pool, spa and a lit tennis court. Executive office, gym and media room in addition to 6 spacious on suite bedrooms. Featured in Florida Architecture. A generational Opportunity for your family.
Location
State FL
County Miami-dade County
Community Cocoplum Sec 1
Area 41
Direction Old Cutler Road to Gables Estates north entrance / Casuarina Concourse, third house on left after guardhouse.
Interior
Interior Features Wet Bar, Built-in Features, Breakfast Area, Closet Cabinetry, Dining Area, Separate/Formal Dining Room, French Door(s)/Atrium Door(s), First Floor Entry, Fireplace, High Ceilings, Kitchen Island, Main Level Master, Pantry, Sitting Area in Master, Bar, Walk-In Closet(s), Central Vacuum
Heating Electric
Cooling Central Air, Ceiling Fan(s)
Flooring Carpet, Marble
Fireplaces Type Decorative
Furnishings Unfurnished
Window Features Arched,Casement Window(s),Impact Glass
Appliance Dryer, Dishwasher, Electric Water Heater, Disposal, Gas Range, Ice Maker, Microwave, Refrigerator, Water Purifier, Washer
Laundry Laundry Tub
Exterior
Exterior Feature Barbecue, Lighting, Outdoor Grill, Tennis Court(s)
Garage Attached
Garage Spaces 3.0
Pool Concrete, Heated, In Ground, Pool
Community Features Gated
Utilities Available Cable Available
Waterfront No
View Garden, Pool
Roof Type Flat,Tile
Parking Type Attached, Circular Driveway, Garage, Guest, Paver Block, Garage Door Opener
Garage Yes
Building
Lot Description <1 Acre, Sprinklers Automatic
Faces South
Story 2
Sewer Public Sewer
Water Public
Architectural Style Detached, Two Story
Level or Stories Two
Structure Type Block
Construction Status New Construction
Schools
Elementary Schools Sunset
Middle Schools Ponce De Leon
High Schools Coral Gables
Others
Pets Allowed No Pet Restrictions, Yes
HOA Fee Include Security
Senior Community No
Tax ID 03-41-32-021-0160
Security Features Security System Owned,Security Gate,Security Guard
Acceptable Financing Cash
Listing Terms Cash
Financing Conventional
Special Listing Condition Listed As-Is
Pets Description No Pet Restrictions, Yes
Read Less Info
Want to know what your home might be worth? Contact us for a FREE valuation!

Our team is ready to help you sell your home for the highest possible price ASAP
Bought with One Sotheby's International Re
Learn More About LPT Realty



