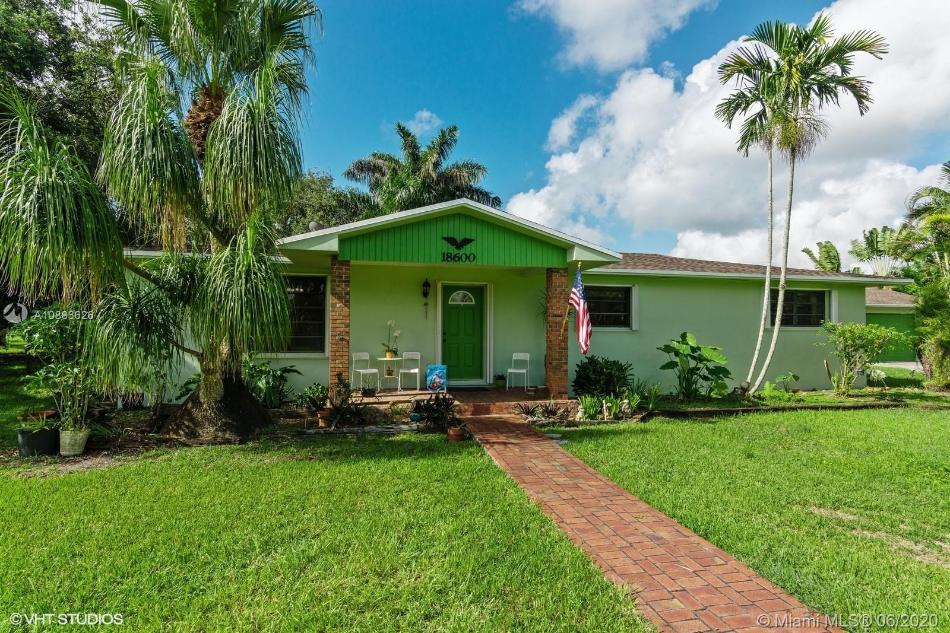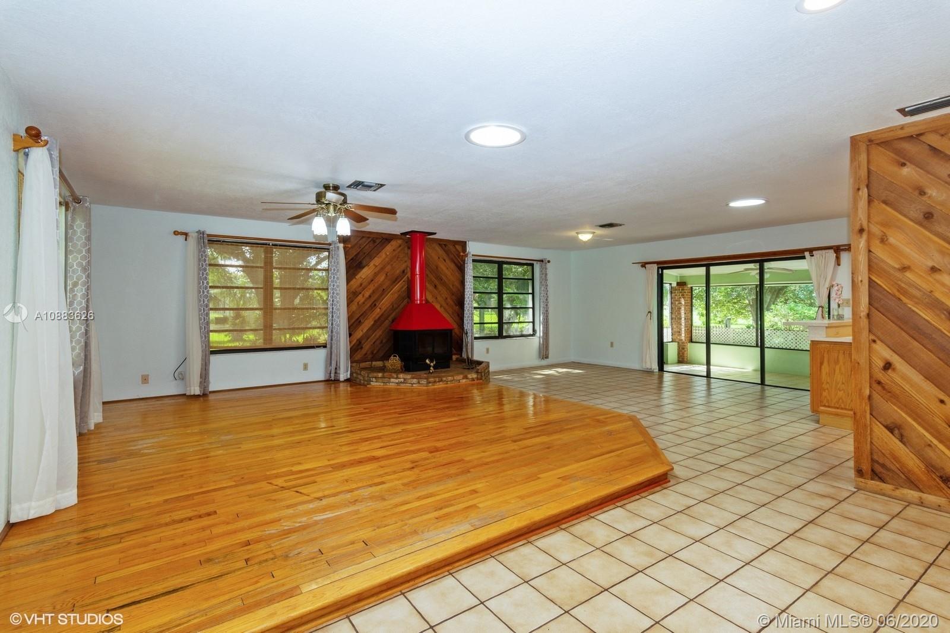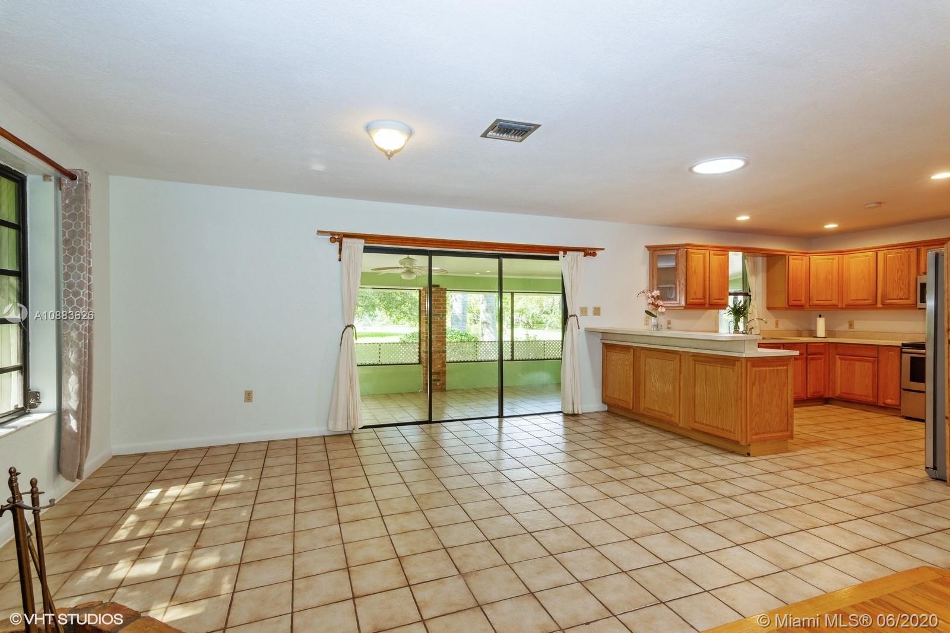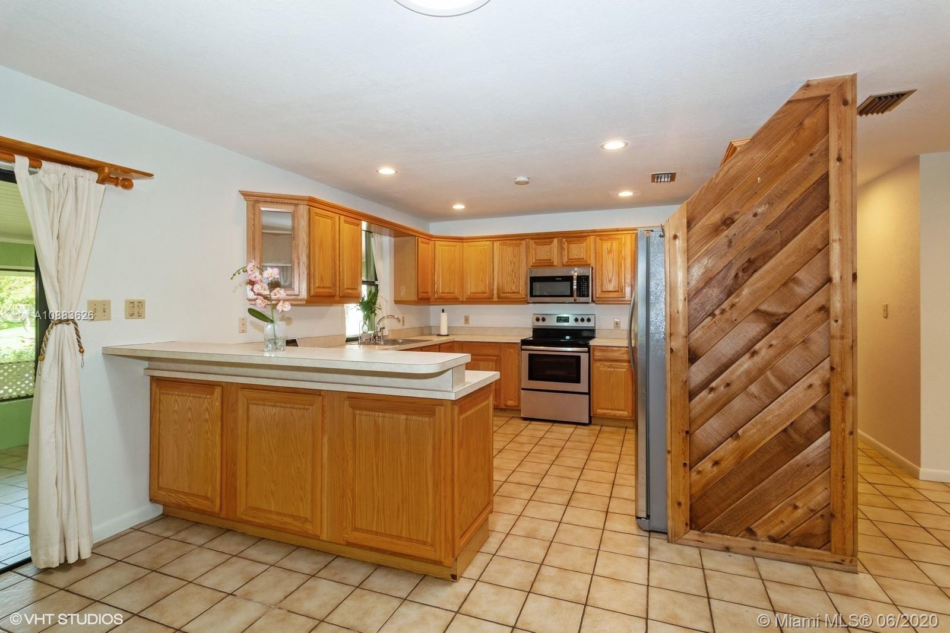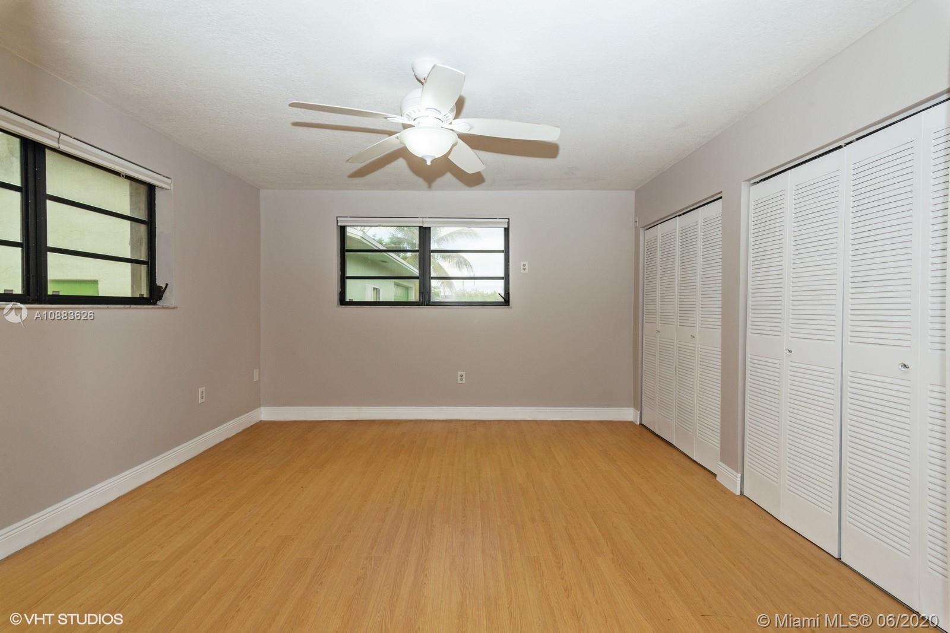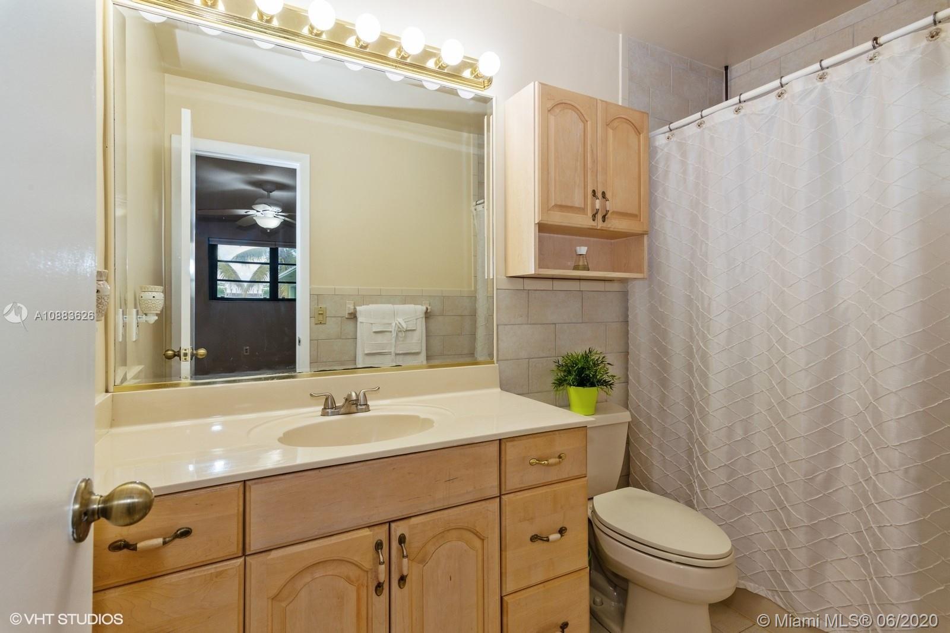$475,000
$494,900
4.0%For more information regarding the value of a property, please contact us for a free consultation.
3 Beds
2 Baths
2,882 SqFt
SOLD DATE : 08/13/2020
Key Details
Sold Price $475,000
Property Type Single Family Home
Sub Type Single Family Residence
Listing Status Sold
Purchase Type For Sale
Square Footage 2,882 sqft
Price per Sqft $164
Subdivision Redland
MLS Listing ID A10883626
Sold Date 08/13/20
Style Detached,Ranch,One Story
Bedrooms 3
Full Baths 2
Construction Status Resale
HOA Y/N No
Year Built 1980
Annual Tax Amount $4,803
Tax Year 2019
Contingent Pending Inspections
Lot Size 1.389 Acres
Property Description
Country roads, take me home! Ranch style North Redland home sits on lush 1.38 acre. 3 beds/2 baths, front porch & fully screened lanai plus tiki hut to enjoy outdoor living. Solid wood cabinets & stainless steel appliances in open country kitchen. Freshly painted, updated LED lighting, accordion shutters, water treatment, newer A/C & water heater. Legal, detached 1200SF garage is big enough for all your country dreams. Lovingly maintained & move-in ready. Mature live oaks & over 50 fruit trees of many varieties. Perfect blend of shade & sun. Wood deck, long driveway for your big toys. Quiet street in a tranquil location not far from your city needs. 1 yr home warranty. As-is but inspections welcomed. This one really IS priced to sell! Don’t miss out! Owner is a licensed Florida Realtor.
Location
State FL
County Miami-dade County
Community Redland
Area 68
Direction Turnpike to Exit 13, head west on Quail Roost Drive (7 miles), left at SW 187 Ave, left at SW 204 St. 2nd Property on right hand side.
Interior
Interior Features Breakfast Bar, Bedroom on Main Level, Closet Cabinetry, First Floor Entry, Fireplace, Living/Dining Room, Main Level Master, Skylights, Stacked Bedrooms
Heating Central, Electric
Cooling Central Air, Ceiling Fan(s), Electric
Flooring Carpet, Tile, Wood
Furnishings Unfurnished
Fireplace Yes
Window Features Jalousie,Skylight(s)
Appliance Dryer, Dishwasher, Electric Range, Electric Water Heater, Microwave, Refrigerator, Water Softener Owned, Water Purifier, Washer
Laundry In Garage
Exterior
Exterior Feature Deck, Fence, Fruit Trees, Lighting, Room For Pool, Shed, Storm/Security Shutters
Garage Detached
Garage Spaces 6.0
Pool None
Utilities Available Cable Available
Waterfront No
View Garden
Roof Type Shingle
Street Surface Unimproved
Porch Deck
Parking Type Covered, Driveway, Detached, Garage, RV Access/Parking, Garage Door Opener
Garage Yes
Building
Lot Description 1-2 Acres
Faces North
Story 1
Sewer Septic Tank
Water Well
Architectural Style Detached, Ranch, One Story
Structure Type Block
Construction Status Resale
Others
Pets Allowed Size Limit, Yes
Senior Community No
Tax ID 30-68-12-000-0207
Security Features Smoke Detector(s)
Acceptable Financing Cash, Conventional, VA Loan
Listing Terms Cash, Conventional, VA Loan
Financing Conventional
Special Listing Condition Listed As-Is
Pets Description Size Limit, Yes
Read Less Info
Want to know what your home might be worth? Contact us for a FREE valuation!

Our team is ready to help you sell your home for the highest possible price ASAP
Bought with Non-MLS Member
Learn More About LPT Realty



