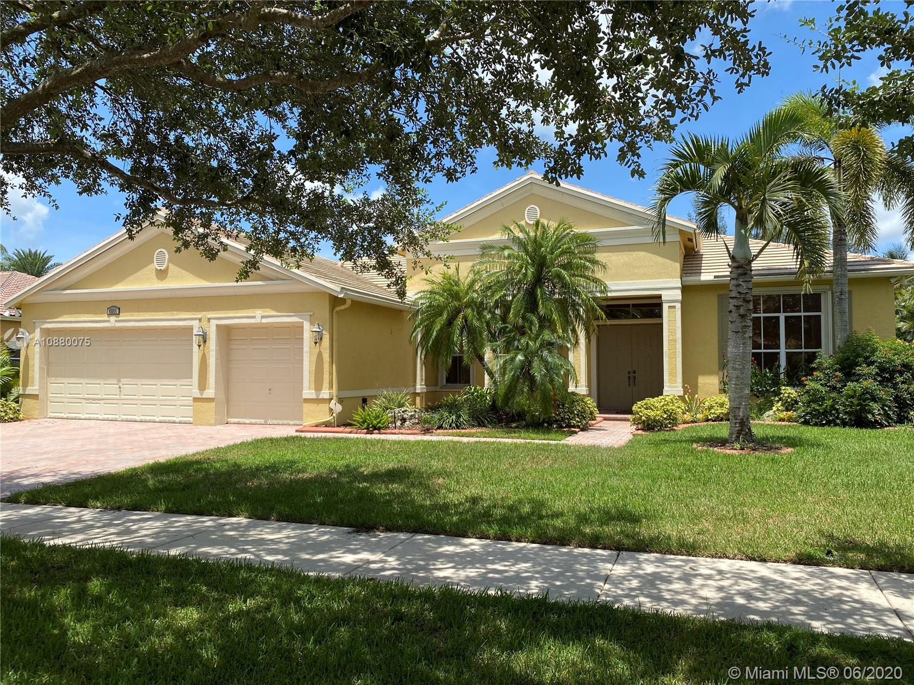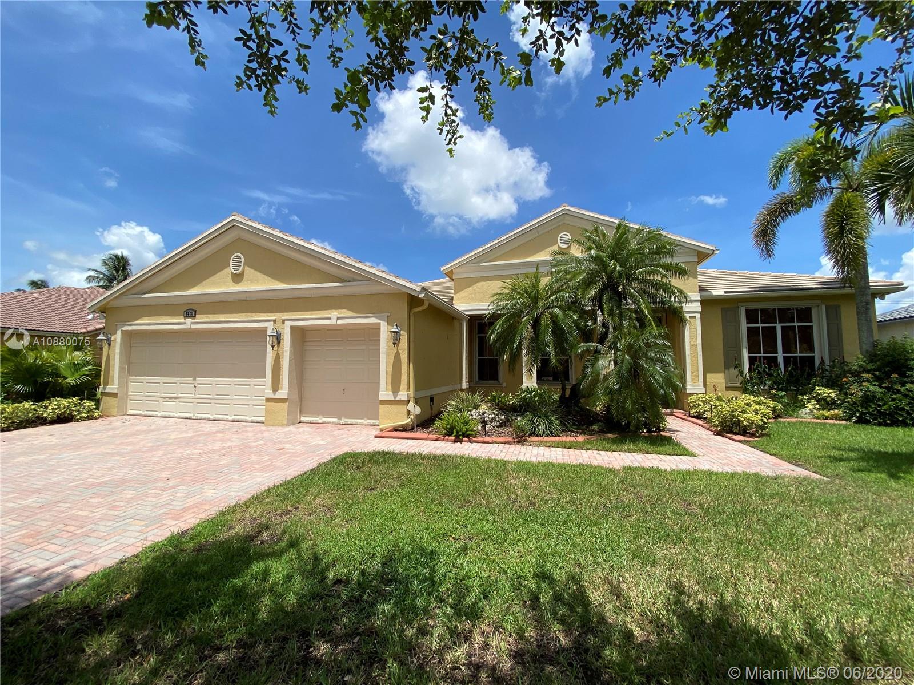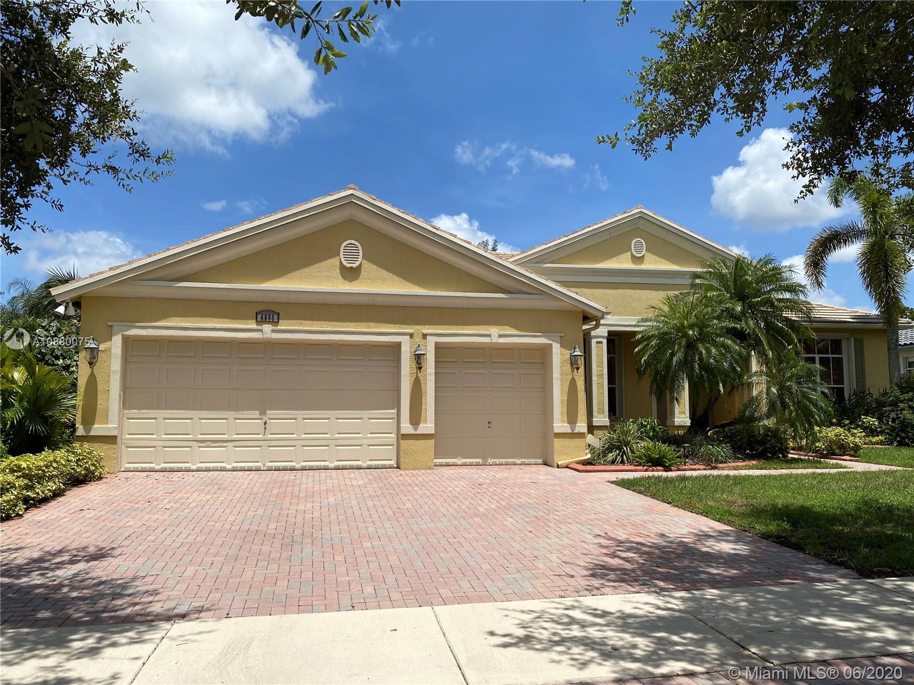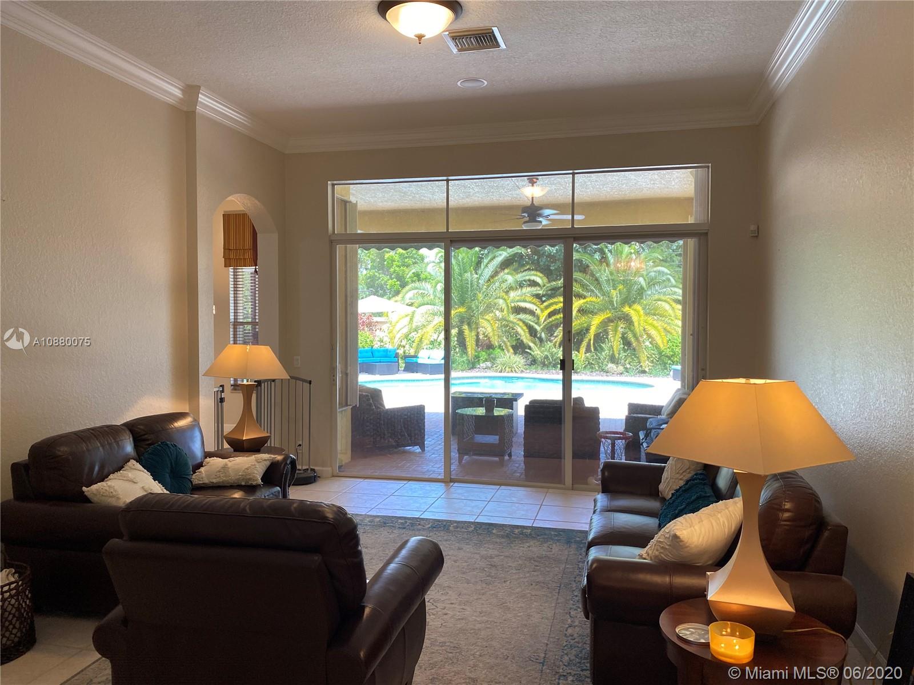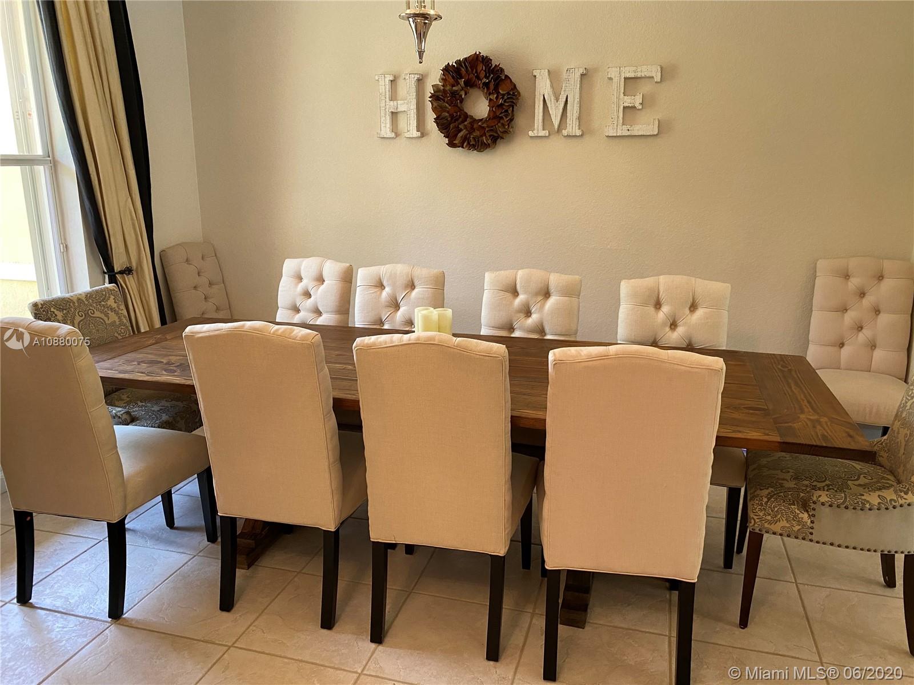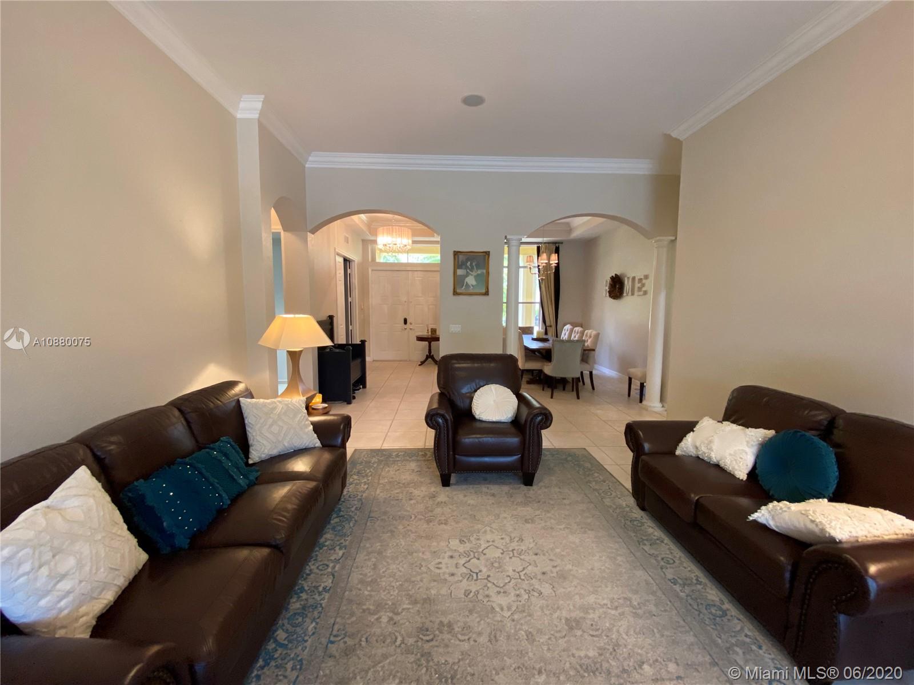$755,000
$792,000
4.7%For more information regarding the value of a property, please contact us for a free consultation.
5 Beds
4 Baths
3,412 SqFt
SOLD DATE : 08/11/2020
Key Details
Sold Price $755,000
Property Type Single Family Home
Sub Type Single Family Residence
Listing Status Sold
Purchase Type For Sale
Square Footage 3,412 sqft
Price per Sqft $221
Subdivision Hibbs Grove Plantation 17
MLS Listing ID A10880075
Sold Date 08/11/20
Style Detached,One Story
Bedrooms 5
Full Baths 3
Half Baths 1
Construction Status Resale
HOA Fees $300/mo
HOA Y/N Yes
Year Built 2003
Annual Tax Amount $11,674
Tax Year 2019
Contingent No Contingencies
Lot Size 0.507 Acres
Property Description
Motivated seller says sell. Absolutely beautiful Hibbs Grove by Southwest Ranches. 15 ft cathedral ceilings, new high end laminate in bedrooms and ceramic title, private dining, Roman tub and spa, bidet, all California closets, Galaxy granite with stainless steel appliances, Italian hanging light fixtures, new sprinkler system with control valve index. Outdoor furniture stays, all accordion hurricane shutters, new pool pump. Amazing private lender wholesale financing available for qualified buyers with 3% down and $3251 per month!* Walk through video tour available.
Location
State FL
County Broward County
Community Hibbs Grove Plantation 17
Area 3200
Interior
Interior Features Breakfast Bar, Built-in Features, Bedroom on Main Level, Closet Cabinetry, Dining Area, Separate/Formal Dining Room, First Floor Entry, Garden Tub/Roman Tub, High Ceilings, Kitchen Island, Main Level Master, Pantry, Vaulted Ceiling(s), Walk-In Closet(s), Attic, Bay Window, Workshop
Heating Central
Cooling Central Air
Flooring Ceramic Tile, Tile
Window Features Double Hung,Metal,Sliding
Appliance Dryer, Dishwasher, Electric Range, Electric Water Heater, Disposal, Microwave, Refrigerator, Washer
Laundry In Garage, Laundry Tub
Exterior
Exterior Feature Deck, Fence, Patio, Shed, Storm/Security Shutters
Parking Features Attached
Garage Spaces 3.0
Pool Free Form, In Ground, Other, Pool
Community Features Home Owners Association, Other
Utilities Available Cable Available
View Pool
Roof Type Bahama,Flat,Tile
Porch Deck, Patio
Garage Yes
Building
Lot Description Sprinklers Automatic
Faces North
Story 1
Sewer Public Sewer
Water Public
Architectural Style Detached, One Story
Additional Building Shed(s)
Structure Type Block
Construction Status Resale
Schools
Elementary Schools Griffin
Middle Schools Pioneer
High Schools Cooper City
Others
Pets Allowed Size Limit, Yes
HOA Fee Include Common Areas,Cable TV,Internet,Maintenance Grounds,Maintenance Structure,Trash
Senior Community No
Tax ID 504025110400
Acceptable Financing Cash, Conventional
Listing Terms Cash, Conventional
Financing Conventional
Pets Allowed Size Limit, Yes
Read Less Info
Want to know what your home might be worth? Contact us for a FREE valuation!

Our team is ready to help you sell your home for the highest possible price ASAP
Bought with Icon Realty Group, LLC
Learn More About LPT Realty



