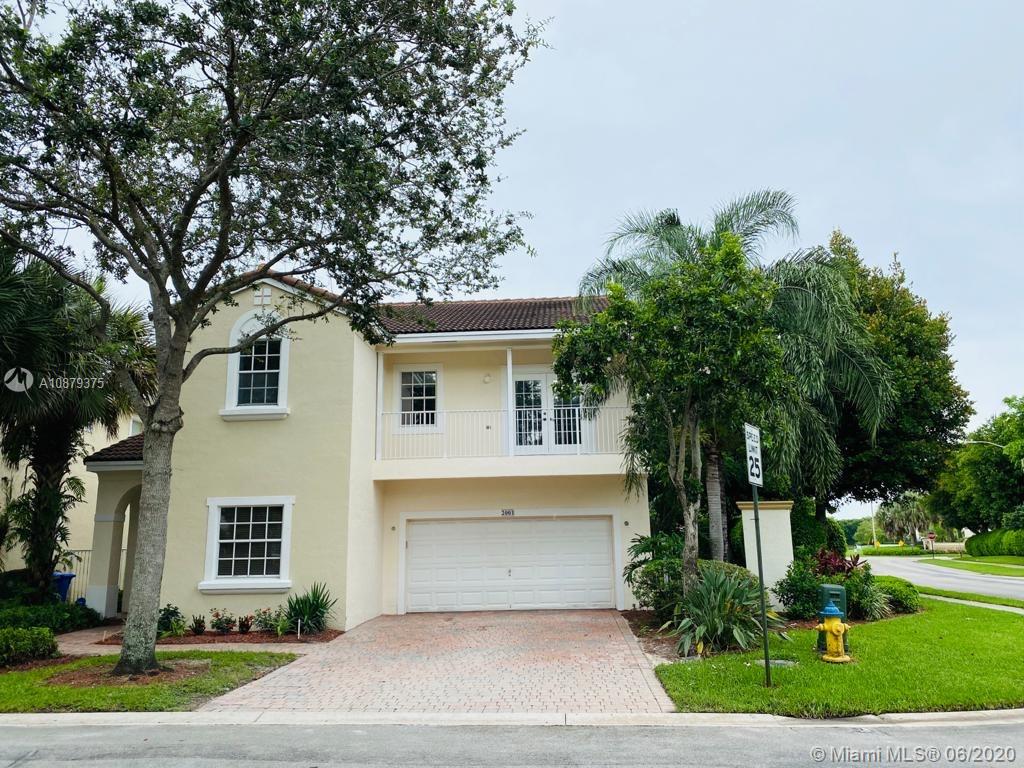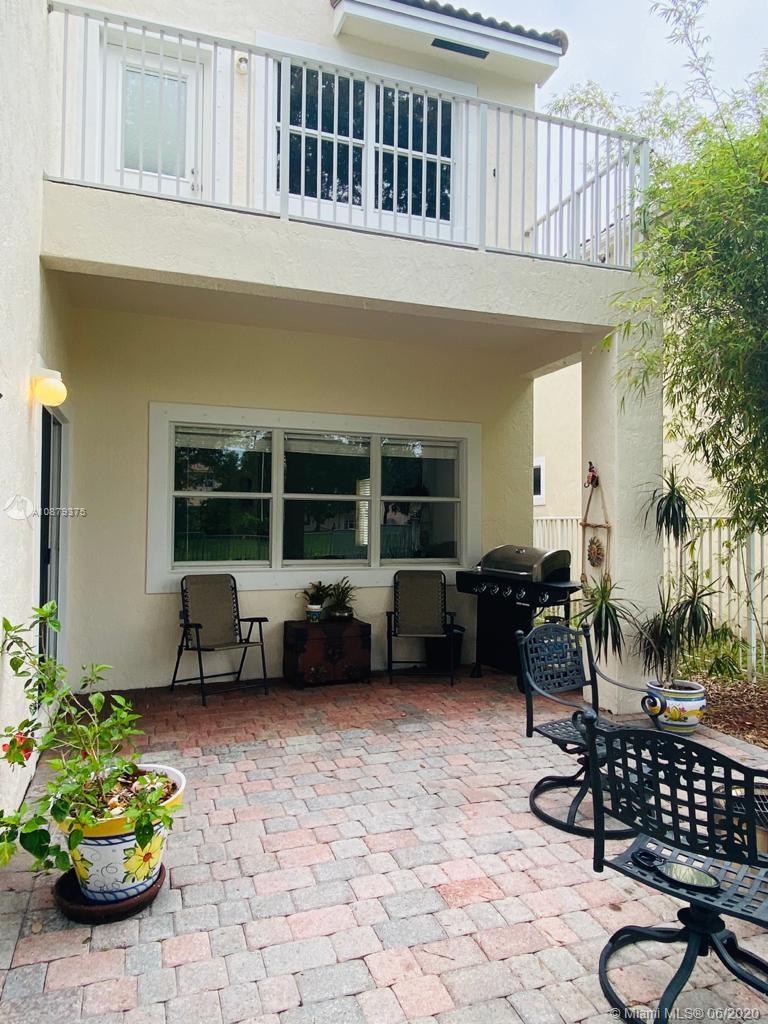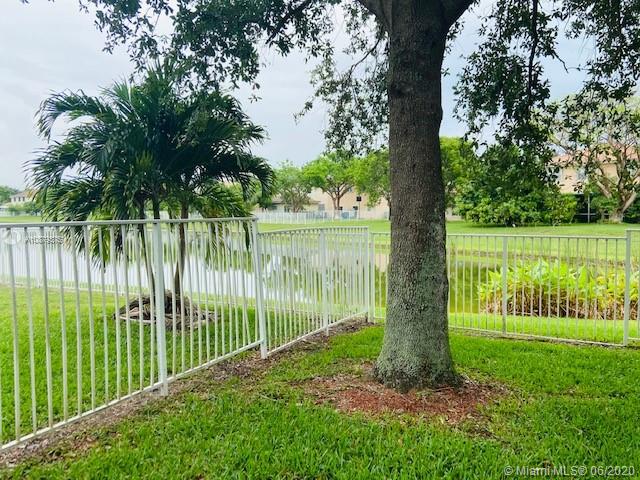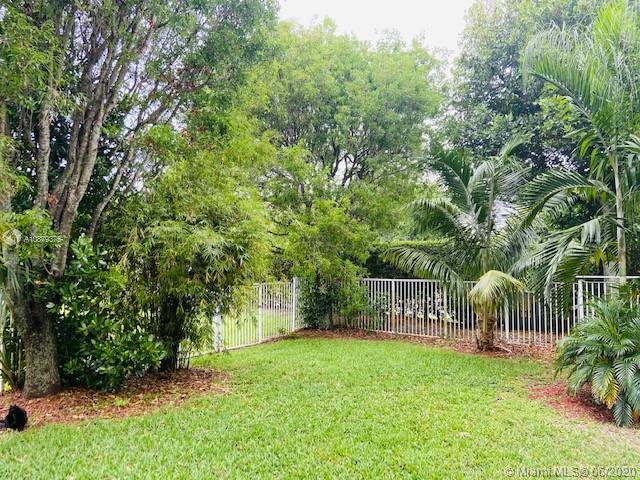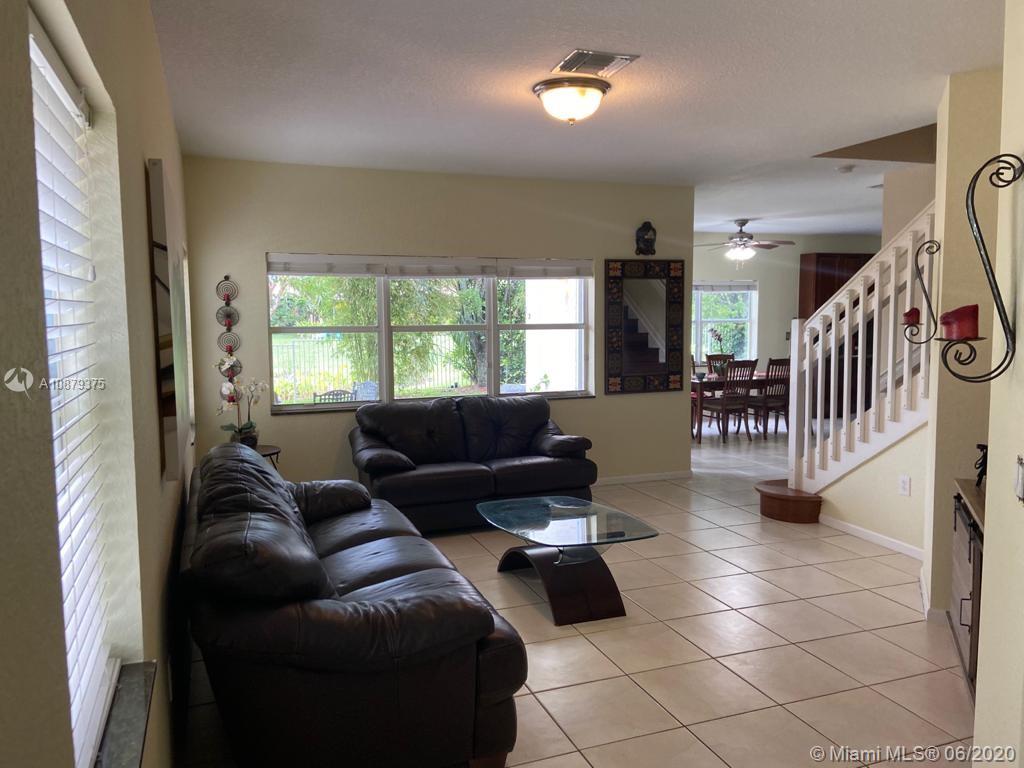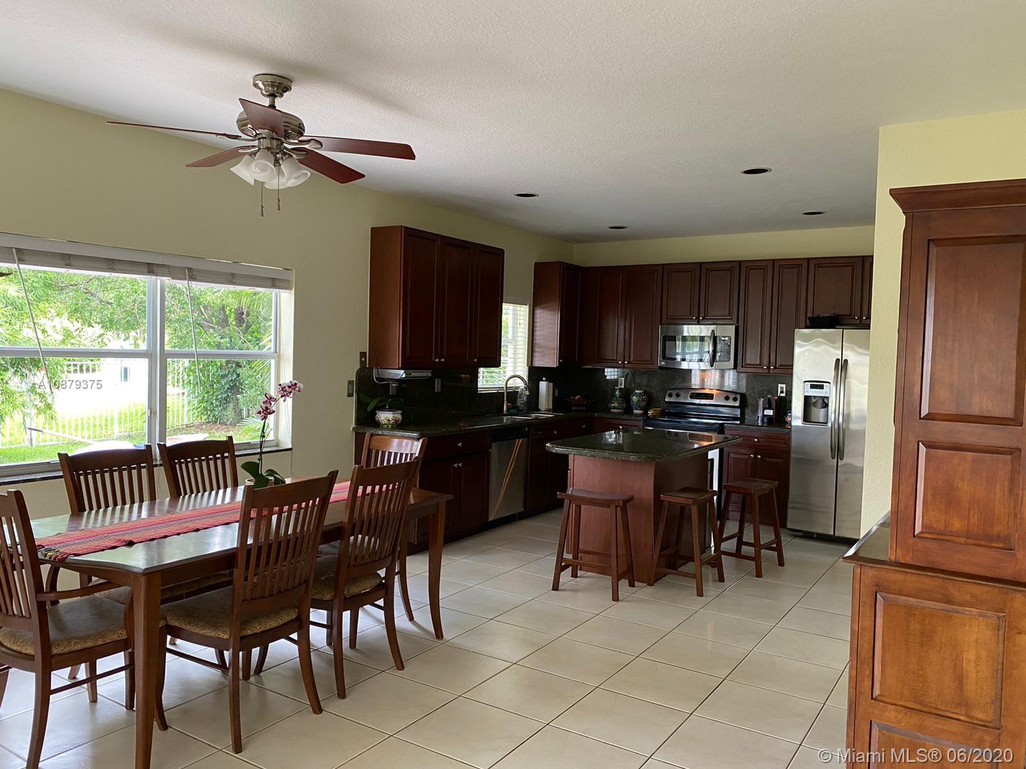$445,000
$455,000
2.2%For more information regarding the value of a property, please contact us for a free consultation.
4 Beds
3 Baths
2,512 SqFt
SOLD DATE : 08/17/2020
Key Details
Sold Price $445,000
Property Type Single Family Home
Sub Type Single Family Residence
Listing Status Sold
Purchase Type For Sale
Square Footage 2,512 sqft
Price per Sqft $177
Subdivision Walnut Creek
MLS Listing ID A10879375
Sold Date 08/17/20
Style Detached,Two Story
Bedrooms 4
Full Baths 3
Construction Status Resale
HOA Fees $270/mo
HOA Y/N Yes
Year Built 2002
Annual Tax Amount $6,515
Tax Year 2019
Contingent Sale Of Other Property
Lot Size 5,253 Sqft
Property Description
Welcome to your beautiful and lushly landscaped 4/3 lakefront home on a corner lot in gated Walnut Creek. Natural light flows through to highlight features such as ceramic & wood floors, formal dining room with separate living area, eat in kitchen with island, stainless appliances, granite countertops & wood cabinetry. Second floor has 2 balconies & a spacious loft with functional built in office that can also be converted to a 5th bedroom. Enjoy serene lake views from your backyard featuring covered patio with extended pavers. Home has 2 car garage with paved driveway & additional guest parking available. Resort style amenities include clubhouse, gym, pool, tennis, playground, manned gate and 24 hour security. Low HOA also includes lawn, alarm, cable, internet, & HBO.
Location
State FL
County Broward County
Community Walnut Creek
Area 3180
Direction Main entrance on 76th and Taft. Sheridan entrance for residents only.
Interior
Interior Features Bedroom on Main Level, Dining Area, Separate/Formal Dining Room, Entrance Foyer, Eat-in Kitchen, First Floor Entry, Kitchen Island, Pantry, Upper Level Master
Heating Central
Cooling Central Air
Flooring Ceramic Tile, Wood
Furnishings Unfurnished
Window Features Blinds
Appliance Dryer, Dishwasher, Electric Range, Disposal, Ice Maker, Microwave, Refrigerator, Washer
Exterior
Exterior Feature Fence, Patio, Room For Pool, Storm/Security Shutters
Garage Spaces 2.0
Pool None, Community
Community Features Clubhouse, Fitness, Gated, Home Owners Association, Maintained Community, Other, Property Manager On-Site, Pool, Tennis Court(s)
Waterfront Yes
Waterfront Description Lake Front,Waterfront
View Y/N Yes
View Lake
Roof Type Spanish Tile
Porch Patio
Parking Type Driveway, Paver Block, On Street, Garage Door Opener
Garage Yes
Building
Lot Description < 1/4 Acre
Faces West
Story 2
Sewer Public Sewer
Water Public, Other
Architectural Style Detached, Two Story
Level or Stories Two
Structure Type Block
Construction Status Resale
Schools
Elementary Schools Sheridan Park
Middle Schools Driftwood
High Schools Mcarthur
Others
Senior Community No
Tax ID 514110240011
Security Features Security Gate,Gated Community,Smoke Detector(s)
Acceptable Financing Cash, Conventional
Listing Terms Cash, Conventional
Financing Conventional
Read Less Info
Want to know what your home might be worth? Contact us for a FREE valuation!

Our team is ready to help you sell your home for the highest possible price ASAP
Bought with SOFLO Homes
Learn More About LPT Realty



