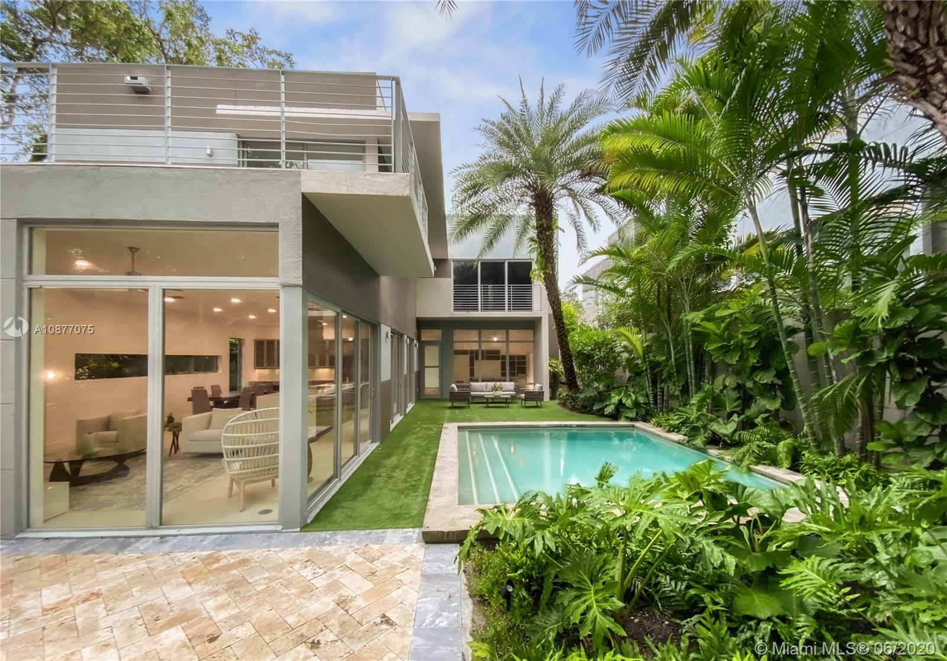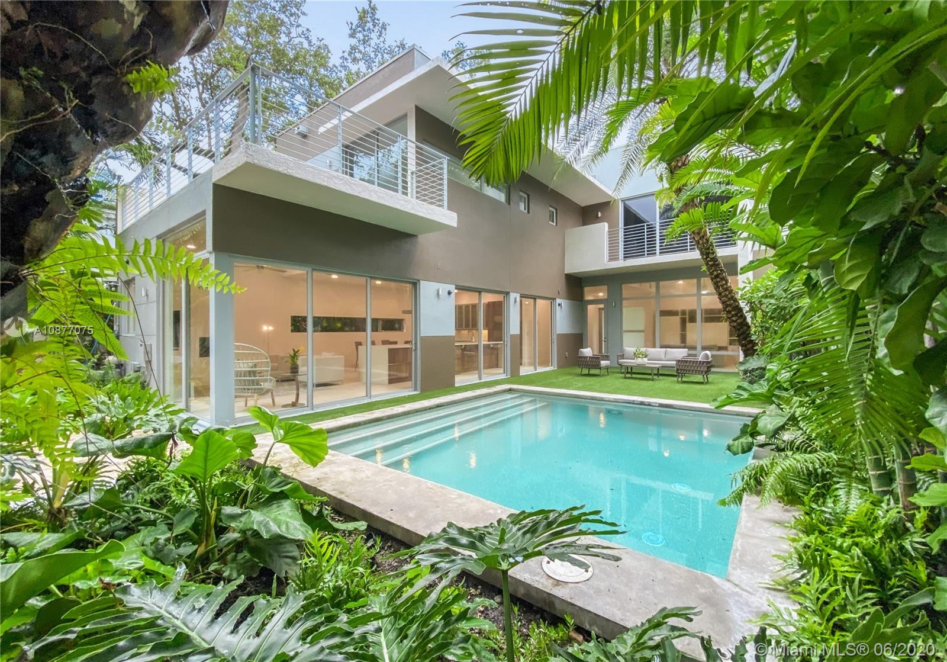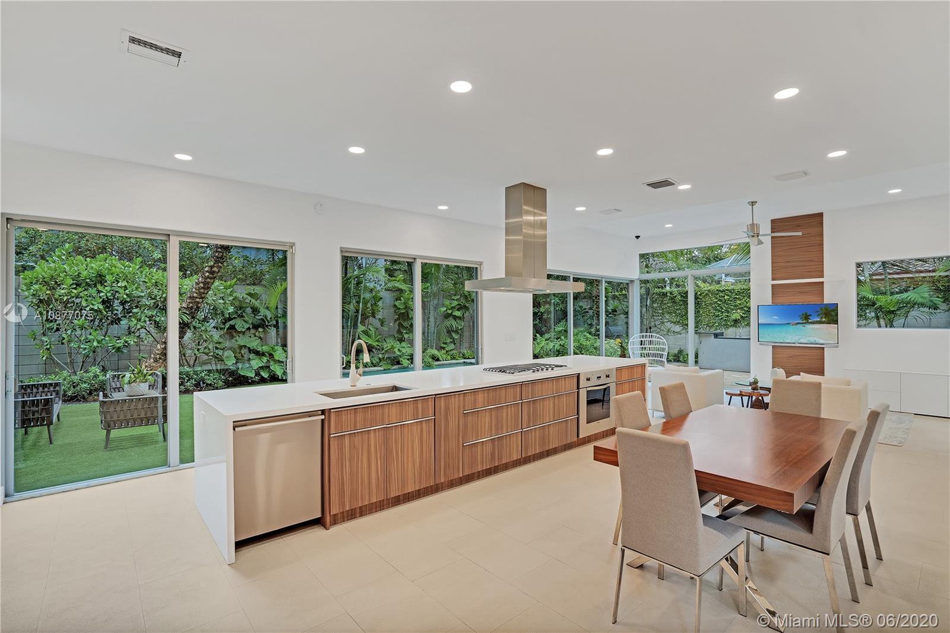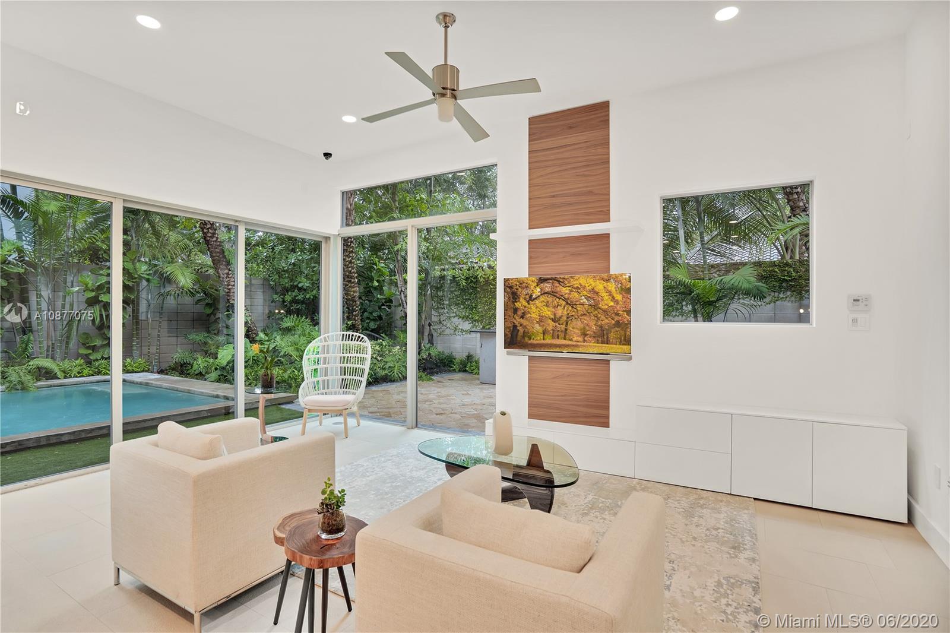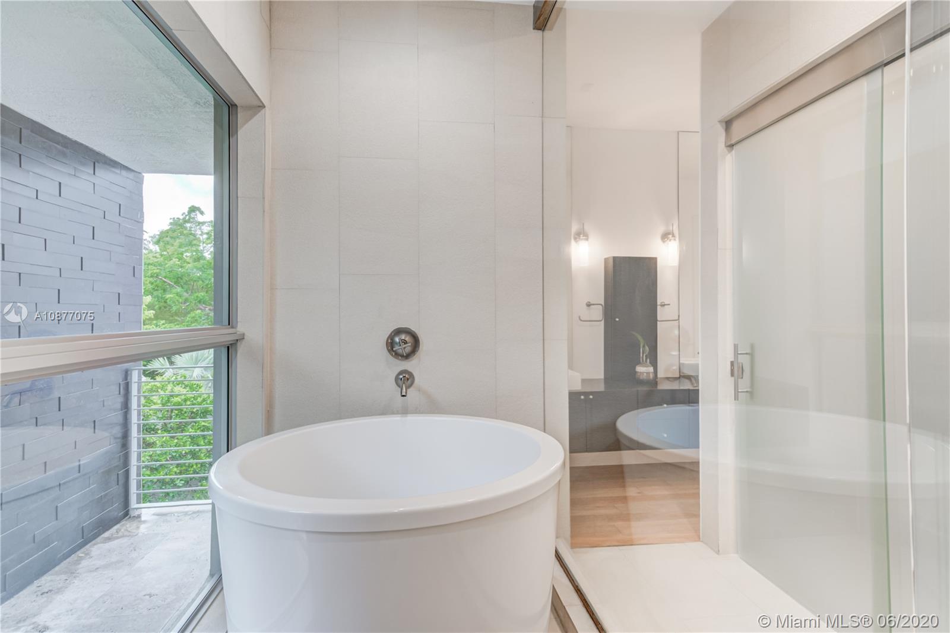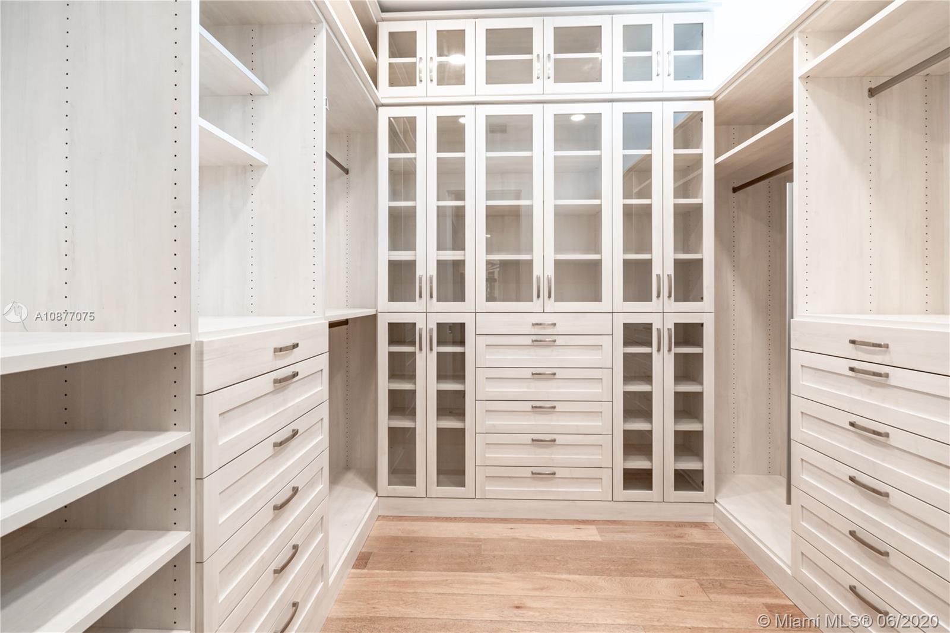$1,625,000
$1,650,000
1.5%For more information regarding the value of a property, please contact us for a free consultation.
4 Beds
4 Baths
2,879 SqFt
SOLD DATE : 08/10/2020
Key Details
Sold Price $1,625,000
Property Type Single Family Home
Sub Type Single Family Residence
Listing Status Sold
Purchase Type For Sale
Square Footage 2,879 sqft
Price per Sqft $564
Subdivision Silver Bluff Est Sec C
MLS Listing ID A10877075
Sold Date 08/10/20
Style Two Story
Bedrooms 4
Full Baths 4
Construction Status Resale
HOA Y/N No
Year Built 2010
Annual Tax Amount $22,960
Tax Year 2019
Contingent Close of Other Property
Lot Size 5,000 Sqft
Property Description
Created in 2010 by award-winning architect Roney Mateu, this architectural gem offers the best of contemporary living with a 2,879 SF open floor plan, high ceilings, sliding glass doors and high-end designer details. The home offers lots of natural light throughout and views of the garden from every room. Other features include a modern and open kitchen with a gas stove, custom cabinets & top of the line appliances. The sleek master bedroom comes with a walk-in closet and a modern spa-like bathroom. The home sits on a secluded and very private 5,000 SF with lush landscaping, a heated pool and enough space for an outdoor living room or space to entertain. The owners spend approx. $75K on an irrigation system, landscape lighting, new plumbing and new electric.
Location
State FL
County Miami-dade County
Community Silver Bluff Est Sec C
Area 41
Interior
Interior Features Built-in Features, Bedroom on Main Level, Closet Cabinetry, Kitchen/Dining Combo, Custom Mirrors, Split Bedrooms, Upper Level Master, Walk-In Closet(s)
Heating Central
Cooling Central Air
Flooring Tile
Furnishings Unfurnished
Window Features Impact Glass,Tinted Windows
Appliance Dryer, Dishwasher, Gas Range, Microwave, Refrigerator, Self Cleaning Oven, Washer
Exterior
Exterior Feature Barbecue, Fence, Security/High Impact Doors, Outdoor Grill
Pool In Ground, Pool
Utilities Available Cable Available
Waterfront No
View Garden, Pool
Roof Type Concrete
Parking Type Circular Driveway, Driveway
Garage No
Building
Lot Description Sprinklers Automatic, < 1/4 Acre
Faces South
Story 2
Sewer Public Sewer
Water Public
Architectural Style Two Story
Level or Stories Two
Structure Type Block
Construction Status Resale
Schools
Elementary Schools Coconut Grove
Middle Schools Ponce De Leon
High Schools Coral Gables
Others
Pets Allowed No Pet Restrictions, Yes
Senior Community No
Tax ID 01-41-15-008-2360
Acceptable Financing Cash, Conventional
Listing Terms Cash, Conventional
Financing Conventional
Special Listing Condition Listed As-Is
Pets Description No Pet Restrictions, Yes
Read Less Info
Want to know what your home might be worth? Contact us for a FREE valuation!

Our team is ready to help you sell your home for the highest possible price ASAP
Bought with Casa Miami Properties LLC
Learn More About LPT Realty



