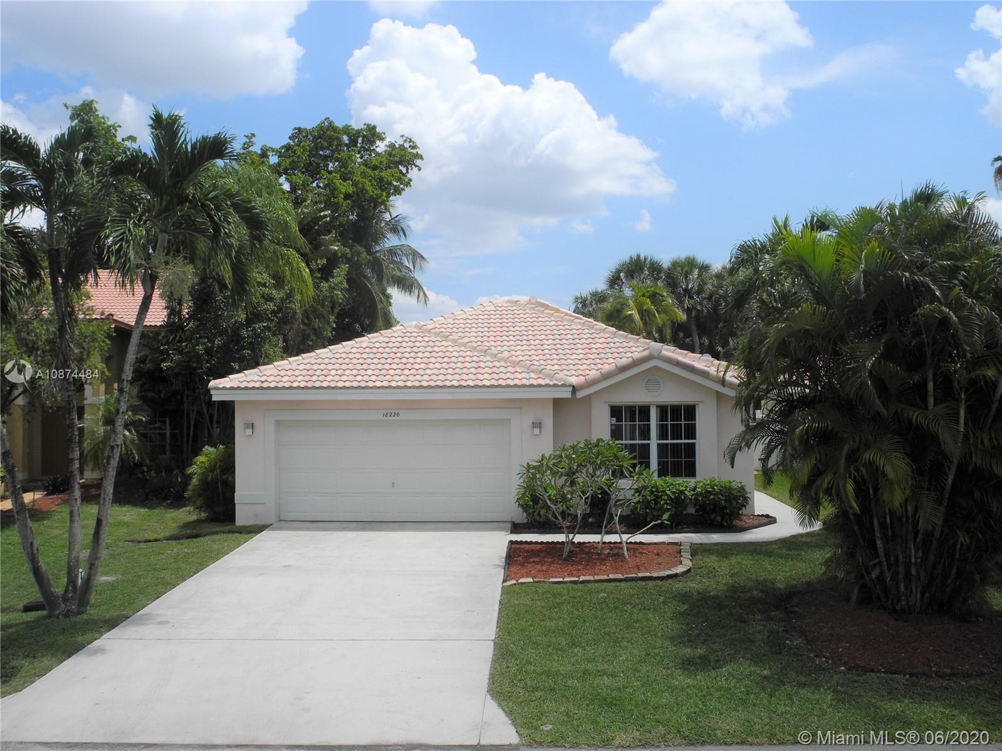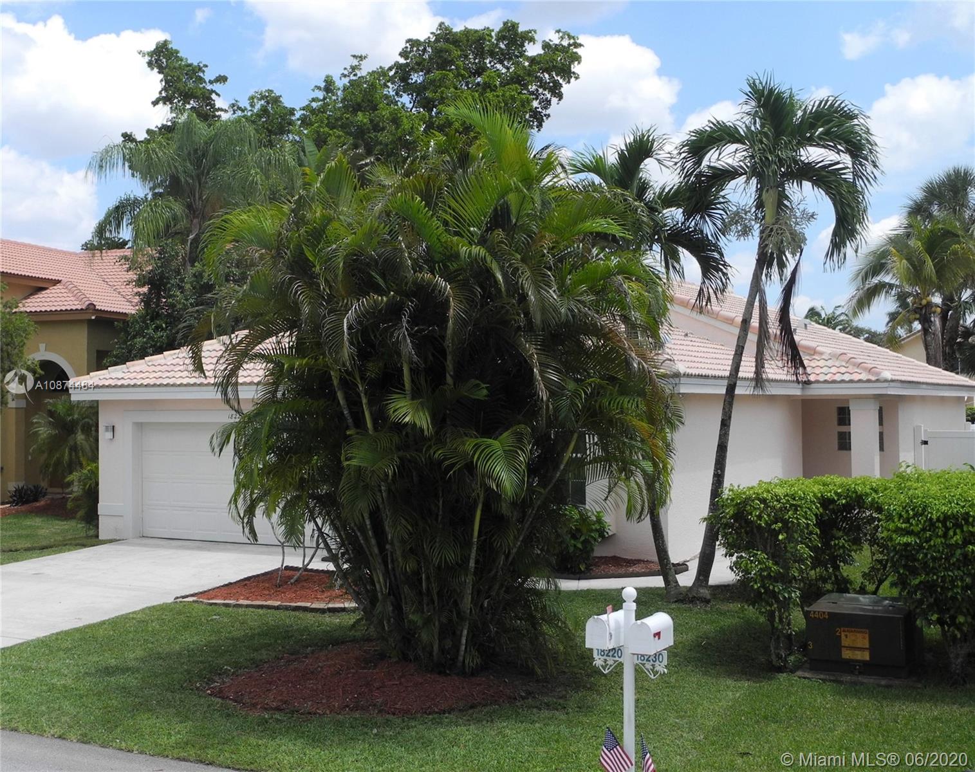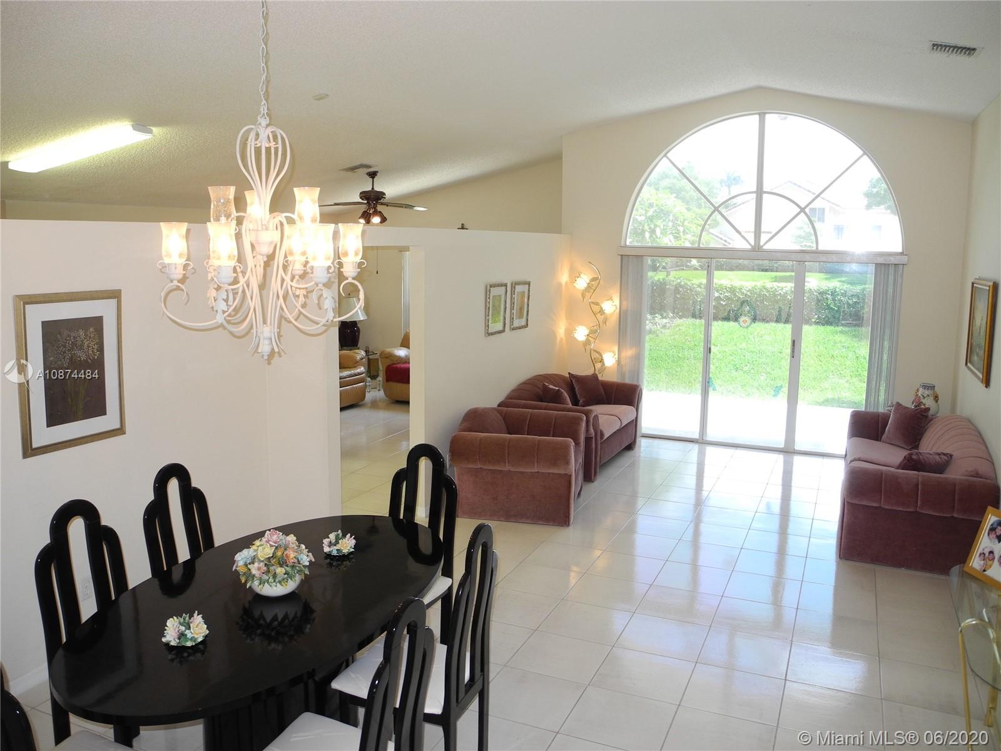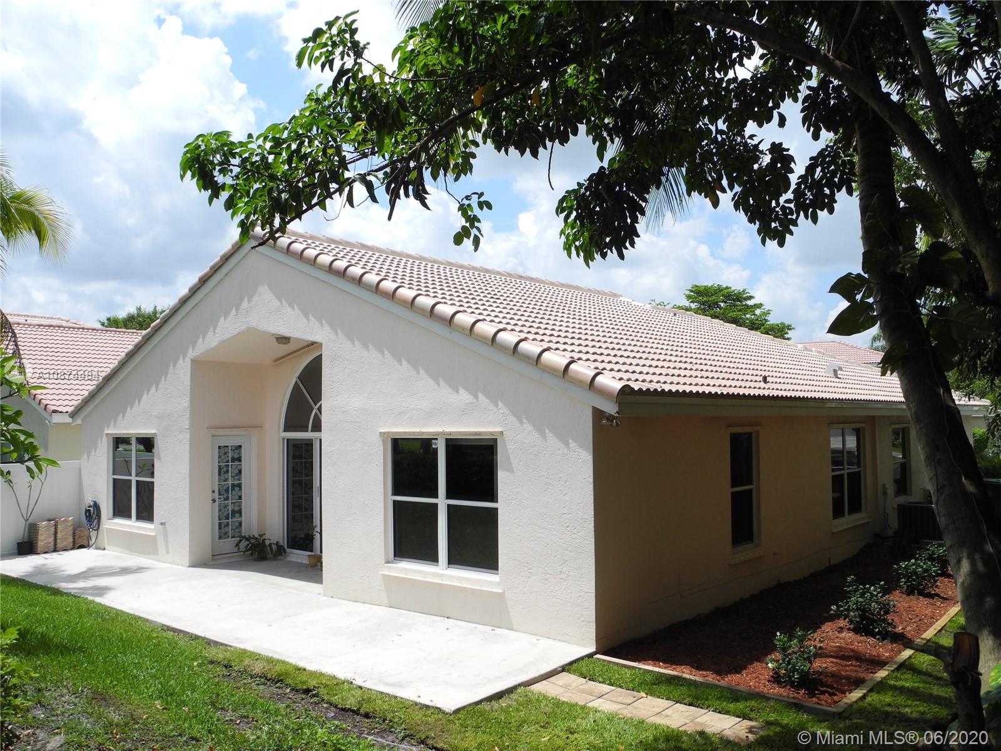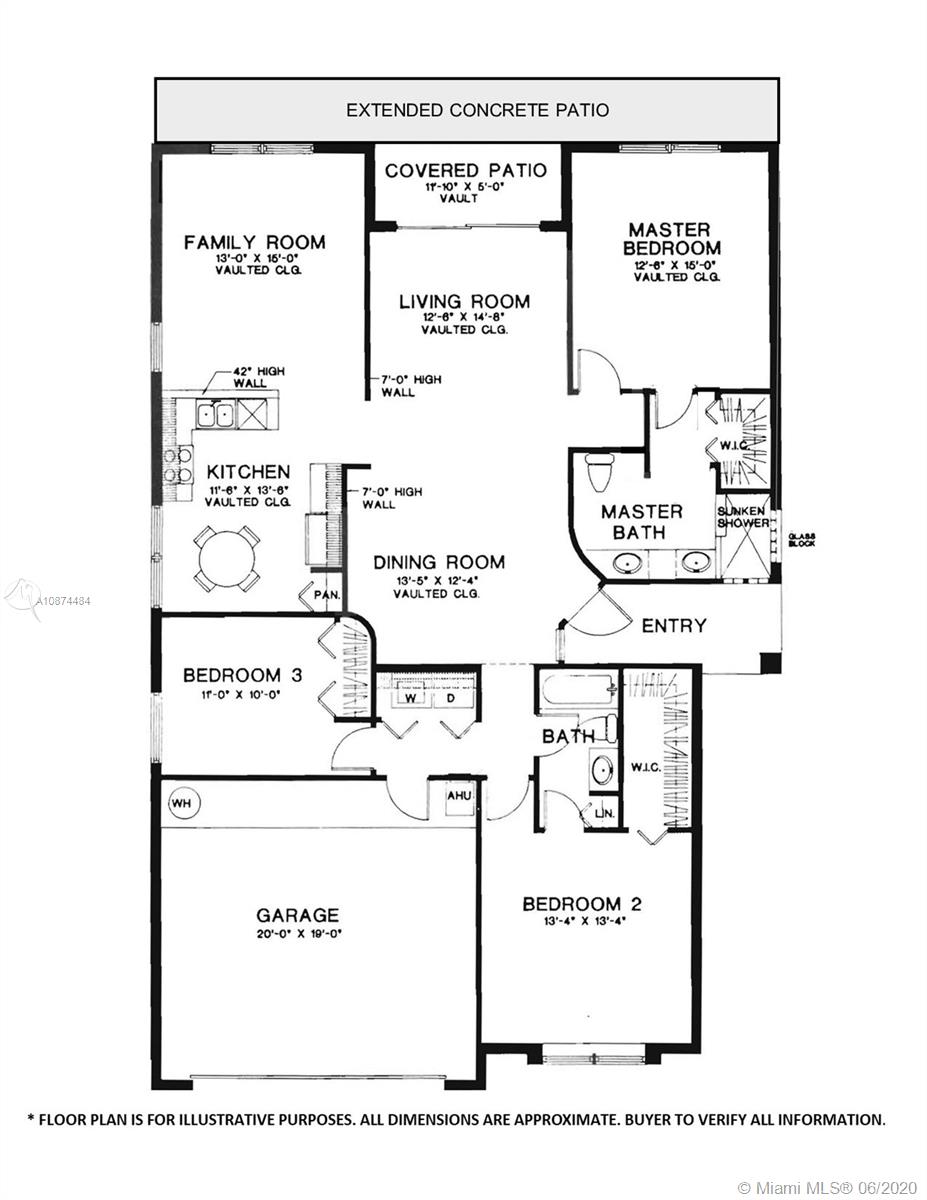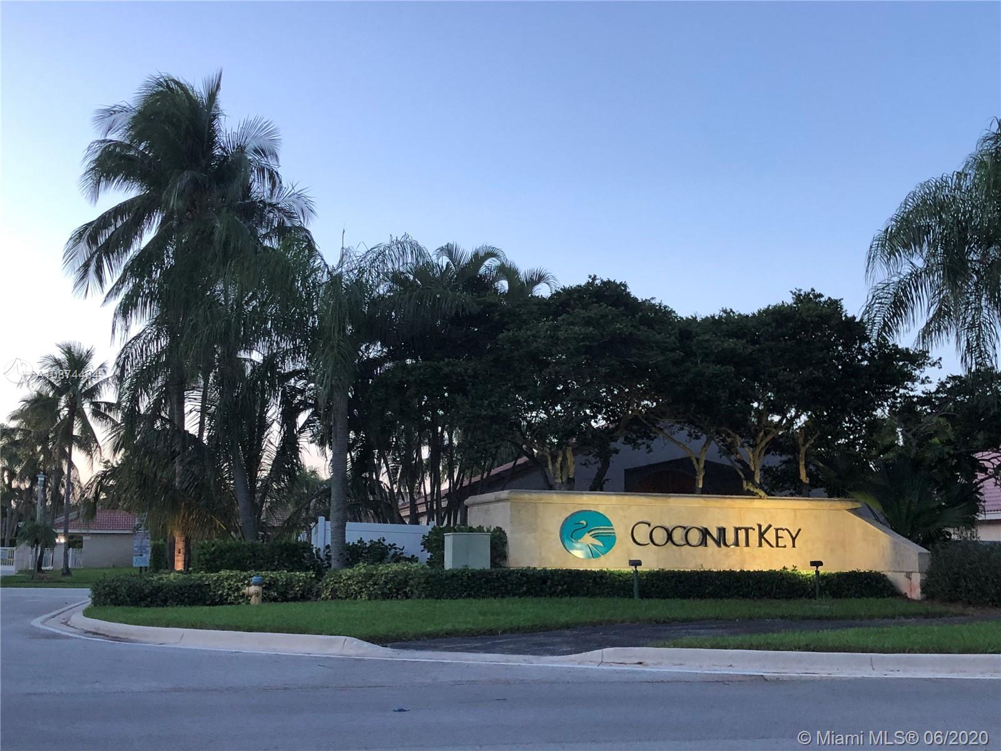$370,000
$374,900
1.3%For more information regarding the value of a property, please contact us for a free consultation.
3 Beds
2 Baths
1,690 SqFt
SOLD DATE : 08/03/2020
Key Details
Sold Price $370,000
Property Type Single Family Home
Sub Type Single Family Residence
Listing Status Sold
Purchase Type For Sale
Square Footage 1,690 sqft
Price per Sqft $218
Subdivision Silver Lakes At Pembroke
MLS Listing ID A10874484
Sold Date 08/03/20
Style One Story
Bedrooms 3
Full Baths 2
Construction Status Resale
HOA Fees $199/qua
HOA Y/N Yes
Year Built 1993
Annual Tax Amount $3,281
Tax Year 2019
Contingent Pending Inspections
Lot Size 6,317 Sqft
Property Description
Lovely DUAL Master-bedroom HAVEN in highly prized SilverLakes/Coconut Key! This move-in ready, meticulously clean, neutral colors home delights w/ 12’ vaulted ceiling in living/din/fam rooms flooded by natural light from floor-to-ceiling glass which opens to expansive 40’ wide PATIO…perfect for entertaining or relaxing w/family in low maintenance yard & garden. Gather in spacious EAT-IN kitchen w/pantry then retreat to private split floor plan. Multi-generational families will love the 2 roomy master suites, each w/walk-in closet & bathroom. New (2018) Barrel S-tile ROOF & other new appliances/fixtures. Walk to A+ schools. Pristine, tranquil community offers RESORT STYLE LIVING, clubhouse, pools, pavilions, miles of tree-lined bike paths & dazzling sunsets on 200 acre lake. Don’t miss out!
Location
State FL
County Broward County
Community Silver Lakes At Pembroke
Area 3980
Direction Drive 3 miles west of I-75 on Sheridan Street then turn left @ 184th Ave. Make 1st left into SilverLakes. Make 1st left again, into Coconut Key subdivision. At stop sign, turn right (east). Property is 7th home on right side of road.
Interior
Interior Features Breakfast Bar, Bedroom on Main Level, Dining Area, Separate/Formal Dining Room, Entrance Foyer, Eat-in Kitchen, First Floor Entry, Main Level Master, Pantry, Split Bedrooms, Vaulted Ceiling(s), Walk-In Closet(s), Attic
Heating Central, Electric
Cooling Central Air, Ceiling Fan(s), Electric
Flooring Carpet, Tile
Furnishings Negotiable
Window Features Arched,Tinted Windows
Appliance Dryer, Dishwasher, Electric Range, Electric Water Heater, Freezer, Disposal, Ice Maker, Microwave, Refrigerator, Self Cleaning Oven, Washer
Exterior
Exterior Feature Patio, Storm/Security Shutters
Parking Features Attached
Garage Spaces 2.0
Pool None, Community
Community Features Home Owners Association, Pool
Utilities Available Cable Available, Underground Utilities
View Garden
Roof Type Spanish Tile
Porch Patio
Garage Yes
Building
Lot Description < 1/4 Acre
Faces North
Story 1
Sewer Public Sewer
Water Public
Architectural Style One Story
Structure Type Block
Construction Status Resale
Schools
Elementary Schools Panther Run
Middle Schools Silver Trail
High Schools West Broward
Others
Pets Allowed Conditional, Yes
HOA Fee Include Cable TV,Recreation Facilities,Security
Senior Community No
Tax ID 514007080600
Security Features Smoke Detector(s)
Acceptable Financing Cash, Conventional, FHA, VA Loan
Listing Terms Cash, Conventional, FHA, VA Loan
Financing Conventional
Special Listing Condition Listed As-Is
Pets Allowed Conditional, Yes
Read Less Info
Want to know what your home might be worth? Contact us for a FREE valuation!

Our team is ready to help you sell your home for the highest possible price ASAP
Bought with Real Estate Sales Force
Learn More About LPT Realty



