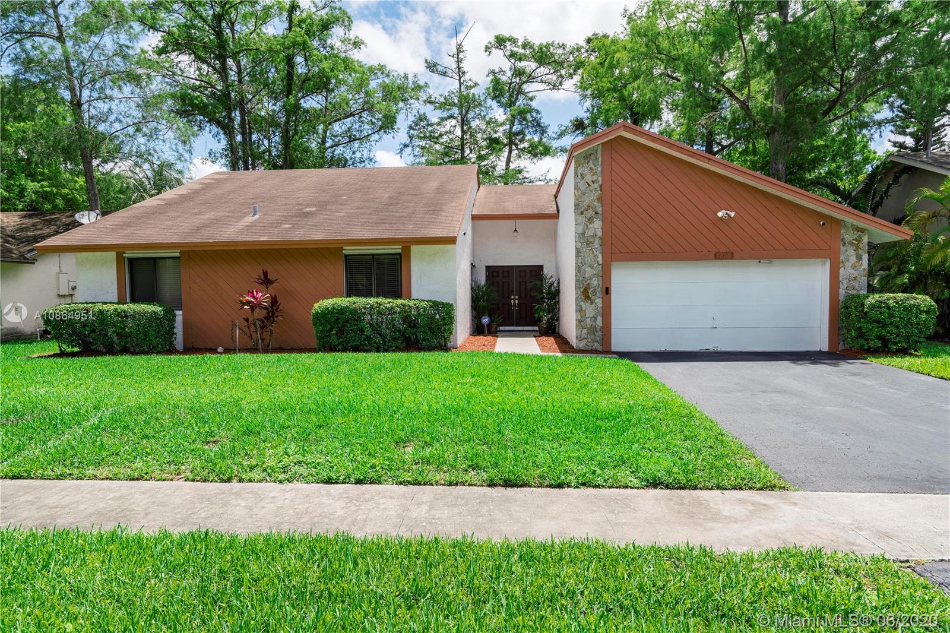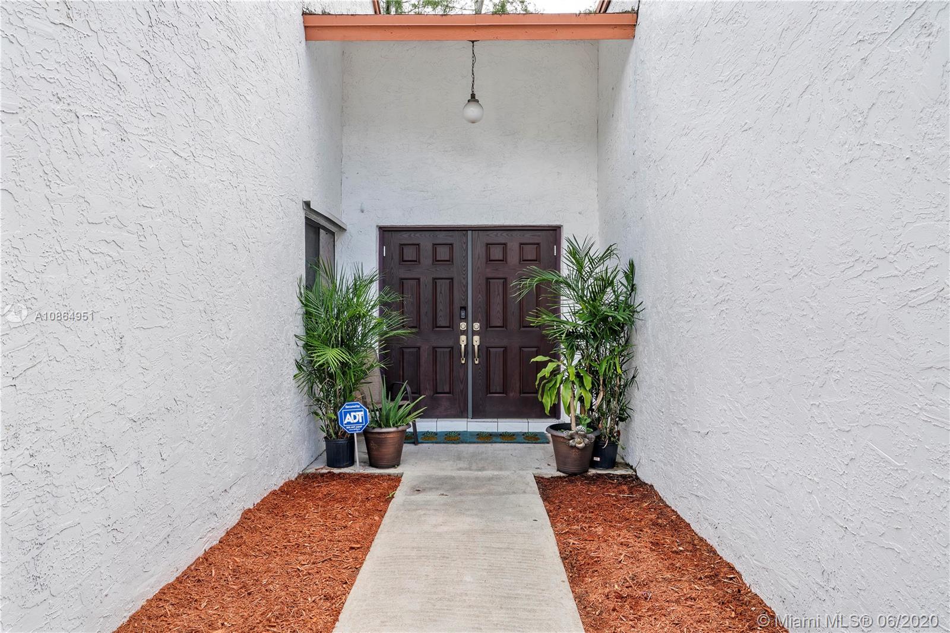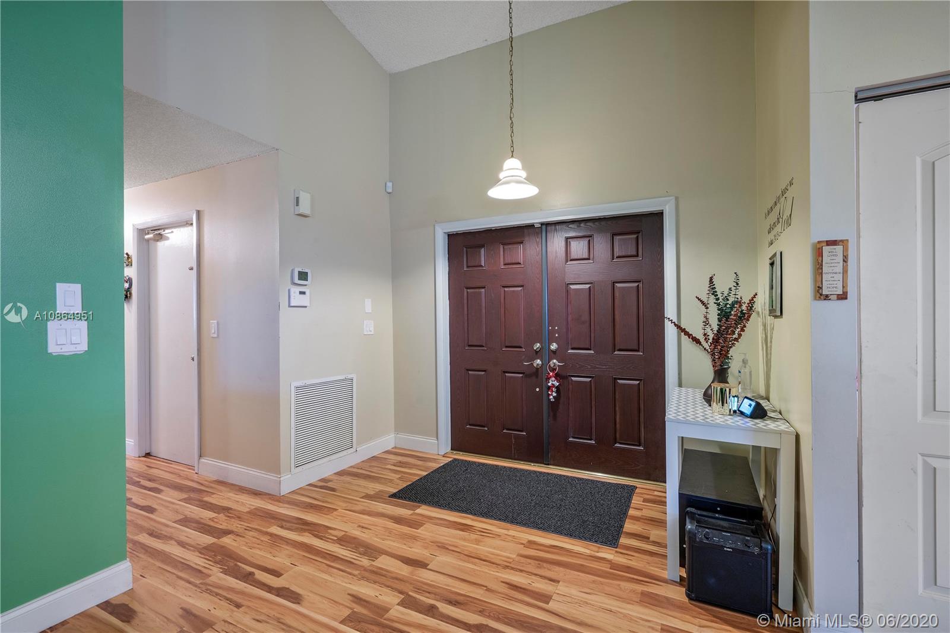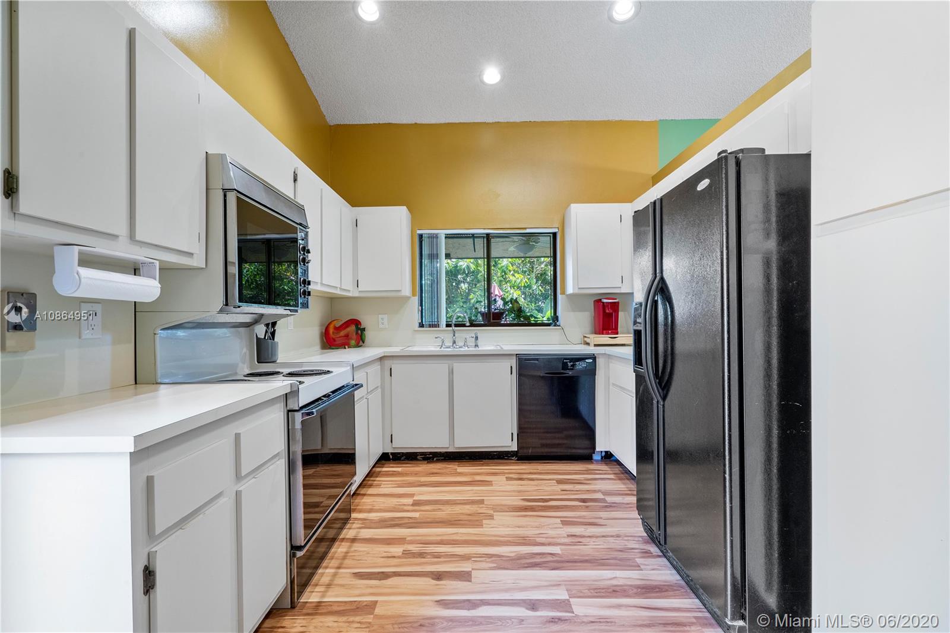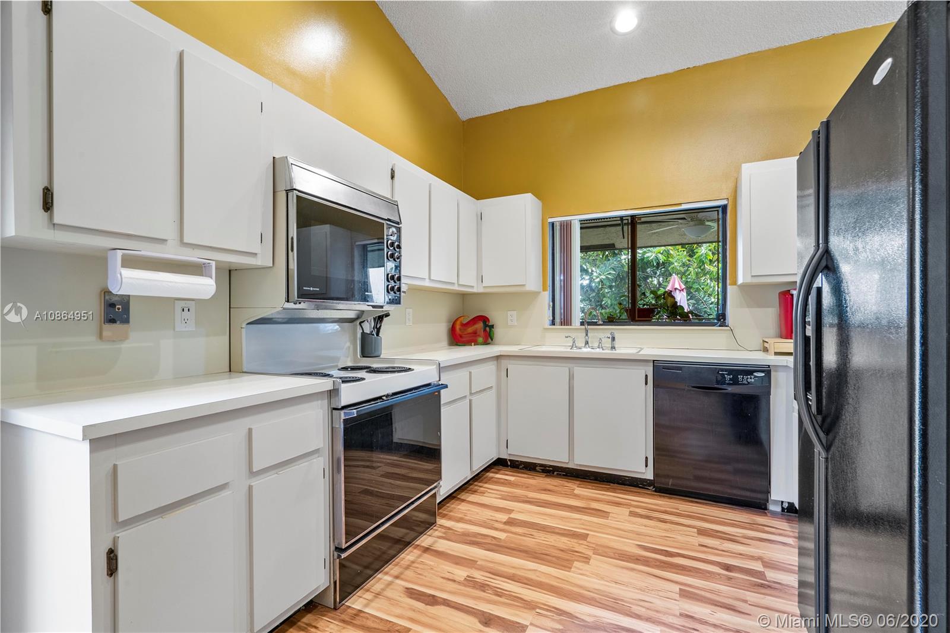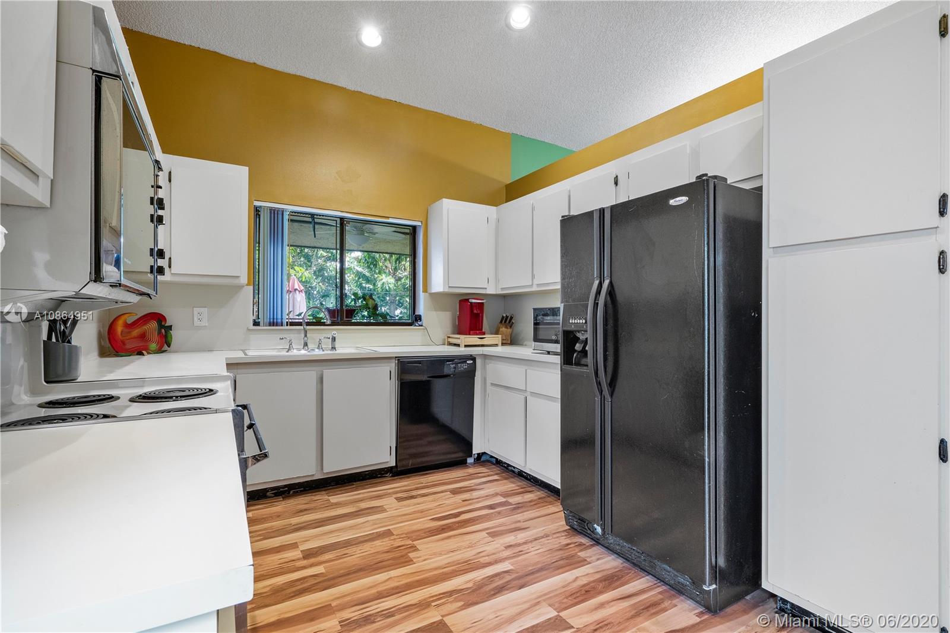$357,000
$369,900
3.5%For more information regarding the value of a property, please contact us for a free consultation.
4 Beds
2 Baths
2,032 SqFt
SOLD DATE : 07/28/2020
Key Details
Sold Price $357,000
Property Type Single Family Home
Sub Type Single Family Residence
Listing Status Sold
Purchase Type For Sale
Square Footage 2,032 sqft
Price per Sqft $175
Subdivision Boulevard Woods West Sec
MLS Listing ID A10864951
Sold Date 07/28/20
Style Detached,One Story
Bedrooms 4
Full Baths 2
Construction Status Resale
HOA Y/N No
Year Built 1987
Annual Tax Amount $5,498
Tax Year 2019
Contingent 3rd Party Approval
Lot Size 7,876 Sqft
Property Description
Wow! Beautiful 4 Bed +Office, 2 Bath Waterfront Home With 2 Car Garage Located On An Oversized Lot. Freshly Painted. Open Kitchen With Lots Of White Cabinets, Pantry, Recessed Lighting & Pass Through Window To Large Screened Patio. Open Layout Features Living Room, Dining Room And Family Room. Vaulted Ceilings. Laminate Wood Flooring Throughout. Large Master Suite Features Vaulted Ceiling, Natural Lighting, & Walk-In Closet. Master Bath Has His/Her Vanity W/Dual Sinks, Large Shower. 2nd Bath Features Large Vanity W/Dual Sinks and Tub. Screened Patio Has 2 New Ceiling Fans & New Tile Flooring. Large Fenced Backyard With Lavish Mature Landscaping To Enjoy Your Privacy. Water Heater (2017). Trane A/C. Camera And DVR System Stays. NO HOA! Walk To Veterans Park and Pool. Must See!
Location
State FL
County Broward County
Community Boulevard Woods West Sec
Area 3640
Direction From University Dr. And Oakland Park Blvd. Head North On University Dr. To Nw 50th St. And Turn West To First Street (NW 76th Terr.), Turn Right On 76th Terr. Heading North To Property On Right. PLEASE USE GPS !!!
Interior
Interior Features Bedroom on Main Level, Breakfast Area, Entrance Foyer, First Floor Entry, Living/Dining Room, Main Level Master, Pantry, Vaulted Ceiling(s), Walk-In Closet(s)
Heating Central, Electric
Cooling Central Air, Ceiling Fan(s), Electric
Flooring Wood
Window Features Blinds
Appliance Dryer, Dishwasher, Electric Range, Electric Water Heater, Disposal, Microwave, Refrigerator, Washer
Exterior
Exterior Feature Enclosed Porch, Fence, Lighting, Patio, Room For Pool, Storm/Security Shutters
Parking Features Attached
Garage Spaces 2.0
Pool None
Community Features Other
Utilities Available Cable Available
Waterfront Description Canal Front
View Y/N Yes
View Canal, Garden
Roof Type Shingle
Porch Patio, Porch, Screened
Garage Yes
Building
Lot Description Sprinklers Automatic, < 1/4 Acre
Faces West
Story 1
Sewer Public Sewer
Water Public
Architectural Style Detached, One Story
Structure Type Block
Construction Status Resale
Schools
Elementary Schools Discovery
Middle Schools Westpine
Others
Pets Allowed Conditional, Yes
Senior Community No
Tax ID 494116100740
Acceptable Financing Cash, Conventional, FHA, VA Loan
Listing Terms Cash, Conventional, FHA, VA Loan
Financing Conventional
Special Listing Condition Listed As-Is
Pets Allowed Conditional, Yes
Read Less Info
Want to know what your home might be worth? Contact us for a FREE valuation!

Our team is ready to help you sell your home for the highest possible price ASAP
Bought with Premier Agent Realty
Learn More About LPT Realty



