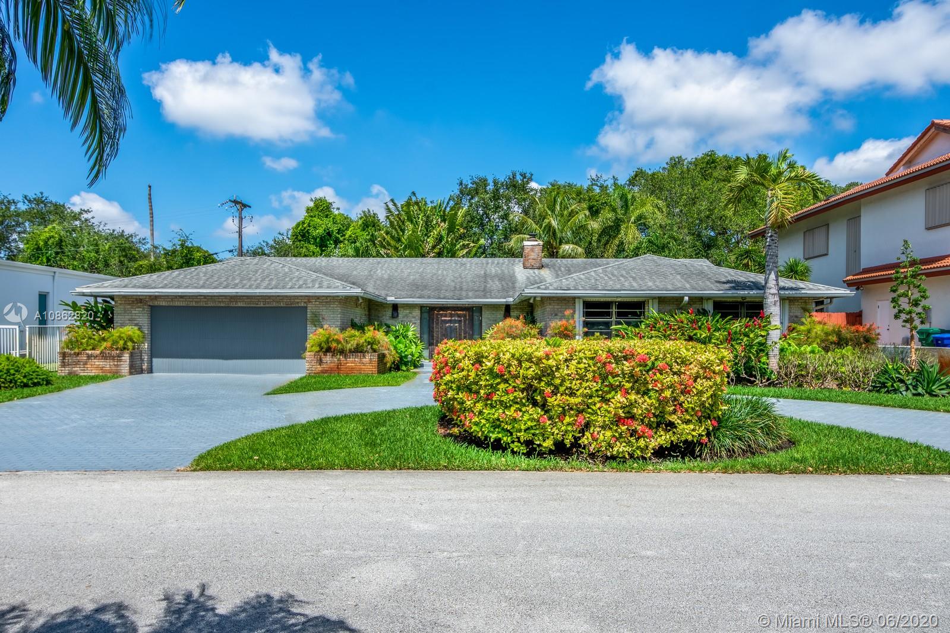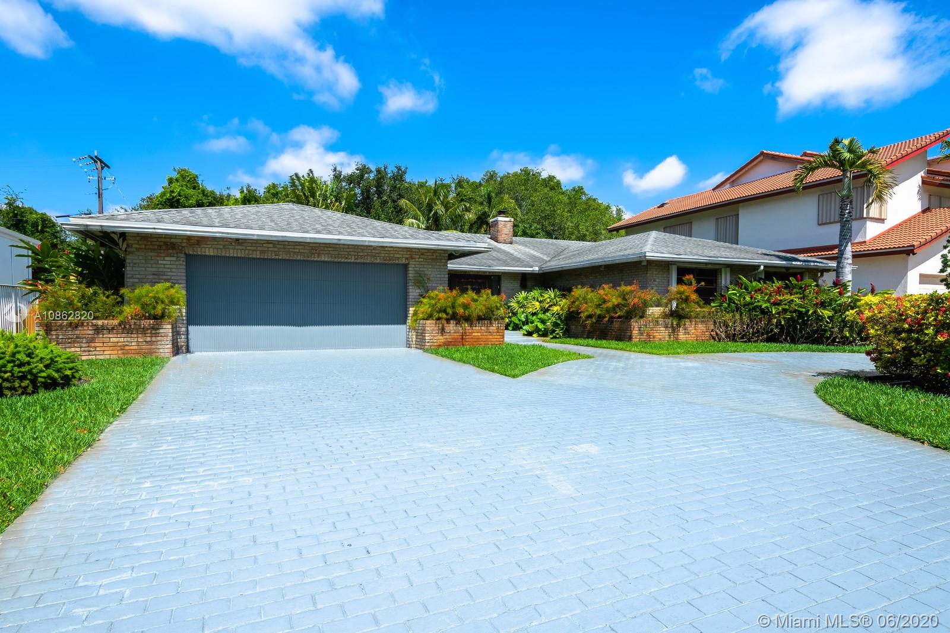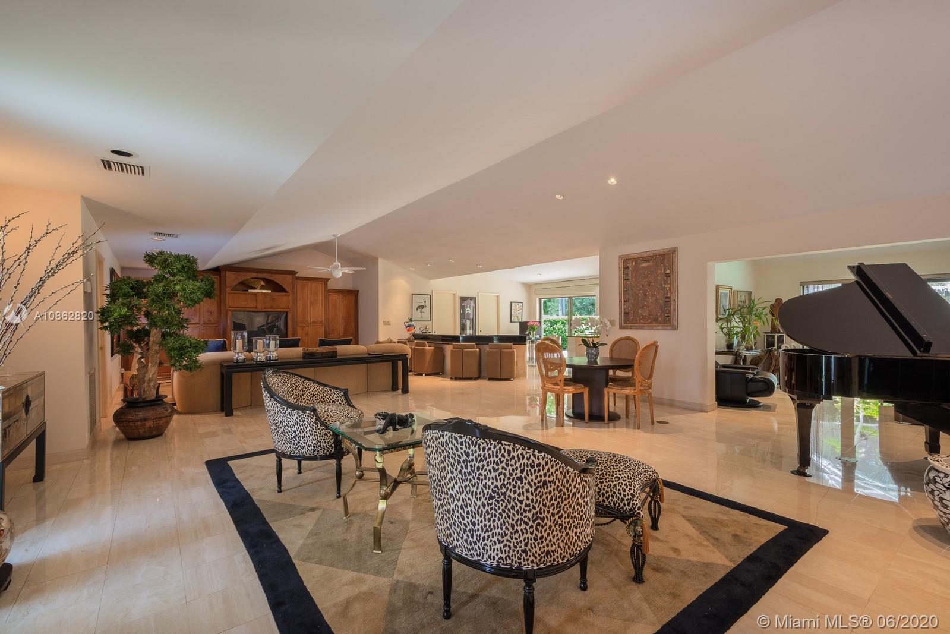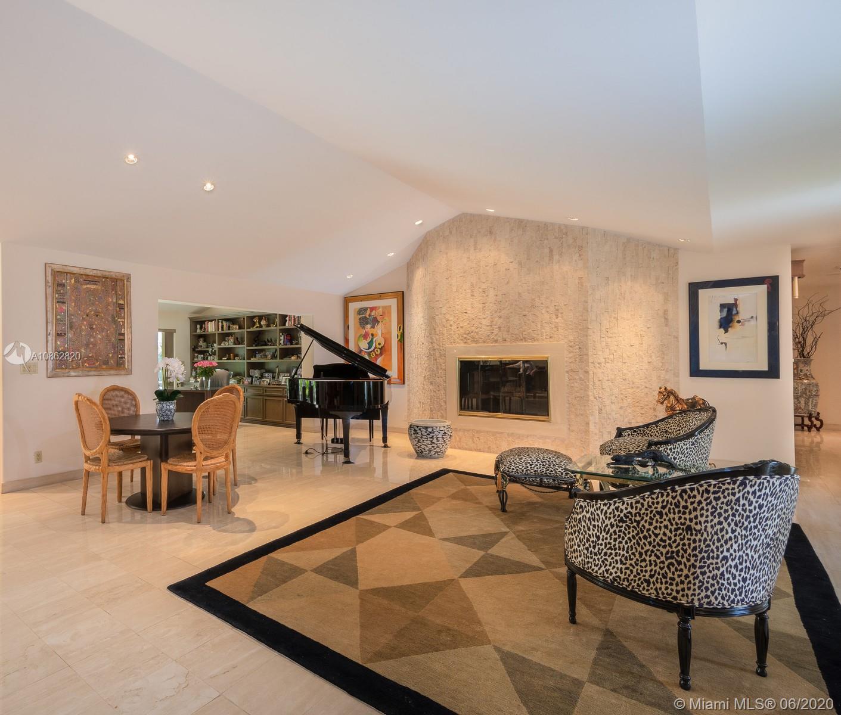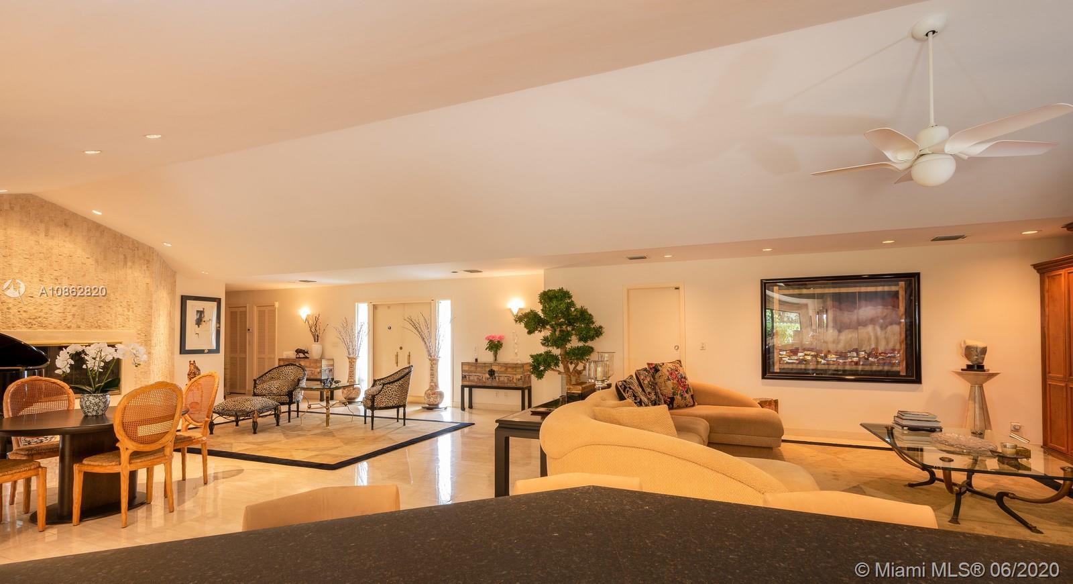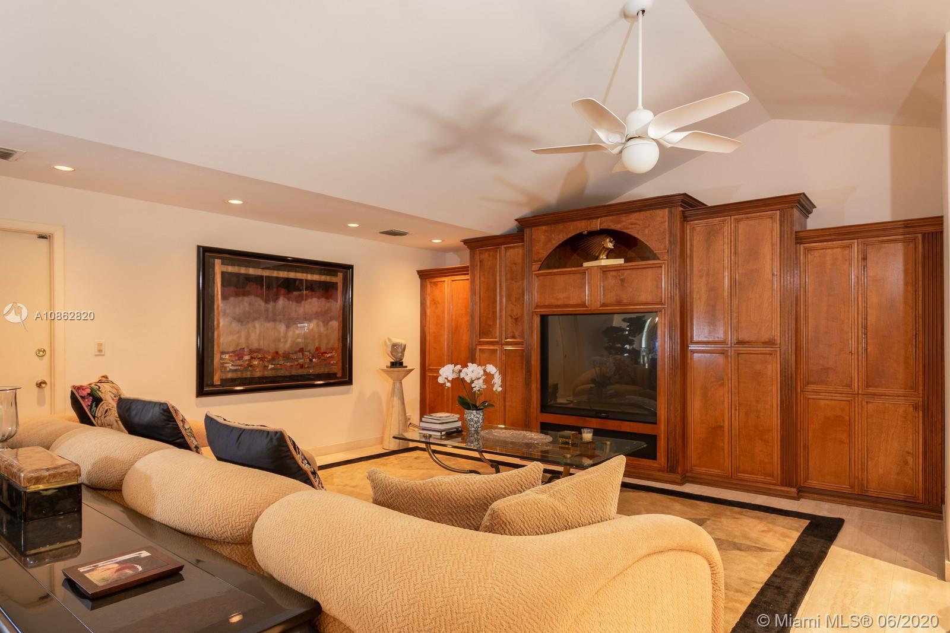$800,000
$895,999
10.7%For more information regarding the value of a property, please contact us for a free consultation.
3 Beds
3 Baths
2,862 SqFt
SOLD DATE : 08/25/2020
Key Details
Sold Price $800,000
Property Type Single Family Home
Sub Type Single Family Residence
Listing Status Sold
Purchase Type For Sale
Square Footage 2,862 sqft
Price per Sqft $279
Subdivision Resub Of Coventry
MLS Listing ID A10862820
Sold Date 08/25/20
Style One Story
Bedrooms 3
Full Baths 3
Construction Status Resale
HOA Y/N No
Year Built 1984
Annual Tax Amount $13,332
Tax Year 2019
Contingent No Contingencies
Lot Size 9,350 Sqft
Property Description
INTRODUCING A MOST SOUGHT-AFTER, GUARD GATED COVENTRY ESTATES SINGLE STORY HOME. THIS BEAUTIFUL CUSTOM 3,100 SQ, FT. 3 BED 3 BATH + OFFICE/4TH BED HOME FEATURES A CONTEMPORARY OPEN FLOOR PLAN W/ DRAMATIC VAULTED CEILINGS & MARBLE FLOORS THRU OUT, HUGE GOURMET KITCHEN W/ EAT IN BREAKFAST AREA & COUNTER SEATING IS OPEN TO EXPANSIVE GREAT ROOM’S FAMILY ROOM, DINING AREA W/ FIREPLACE. THE SPRAWLING MASTER SUITE W/ WALK IN CLOSET AND SEPARATE SITTING AREA OVERLOOKS THE GLIMMERING POOL, JACUZZI & TRANQUIL BACKYARD. TWO ADDITIONAL LARGE BEDROOMS, LAUNDRY RM, 2 CAR GARAGE AND NO HOA FEES, & ENDLESS POSSIBILITIES MAKE THIS HOME A MUST SEE!THIS HOME HAS COMPLETE PRIVACY, HOME BACKS UP TO THE PRESIDENTIAL GOLF COURSE!
Location
State FL
County Miami-dade County
Community Resub Of Coventry
Area 22
Interior
Interior Features Breakfast Bar, Bedroom on Main Level, Eat-in Kitchen, First Floor Entry, Fireplace, High Ceilings, Kitchen Island, Living/Dining Room, Main Level Master, Sitting Area in Master, Vaulted Ceiling(s), Walk-In Closet(s)
Heating Central, Zoned
Cooling Central Air, Ceiling Fan(s), Zoned
Flooring Marble, Other
Furnishings Negotiable
Fireplace Yes
Window Features Blinds
Appliance Dryer, Dishwasher, Electric Range, Refrigerator, Washer
Laundry Laundry Tub
Exterior
Exterior Feature Fence, Lighting, Patio
Garage Attached
Garage Spaces 2.0
Pool In Ground, Pool, Screen Enclosure
Community Features Gated, Maintained Community, Street Lights
Utilities Available Cable Available
Waterfront No
View Garden, Pool
Roof Type Flat,Tile
Porch Patio
Parking Type Attached, Circular Driveway, Driveway, Garage
Garage Yes
Building
Lot Description < 1/4 Acre
Faces East
Story 1
Sewer Public Sewer
Water Public
Architectural Style One Story
Structure Type Brick,Block
Construction Status Resale
Schools
Elementary Schools Highland Oaks
Middle Schools Highland Oaks
Others
Pets Allowed Size Limit, Yes
Senior Community No
Tax ID 30-22-05-055-0050
Security Features Security System Owned,Gated Community
Acceptable Financing Cash, Conventional
Listing Terms Cash, Conventional
Financing Cash
Special Listing Condition Listed As-Is
Pets Description Size Limit, Yes
Read Less Info
Want to know what your home might be worth? Contact us for a FREE valuation!

Our team is ready to help you sell your home for the highest possible price ASAP
Bought with NON MEMBER MLS
Learn More About LPT Realty



