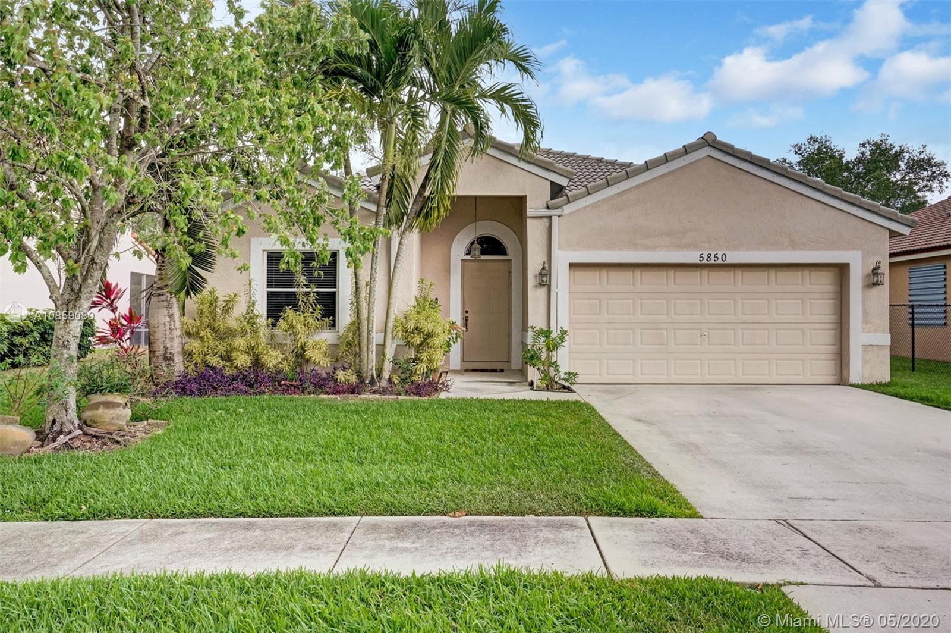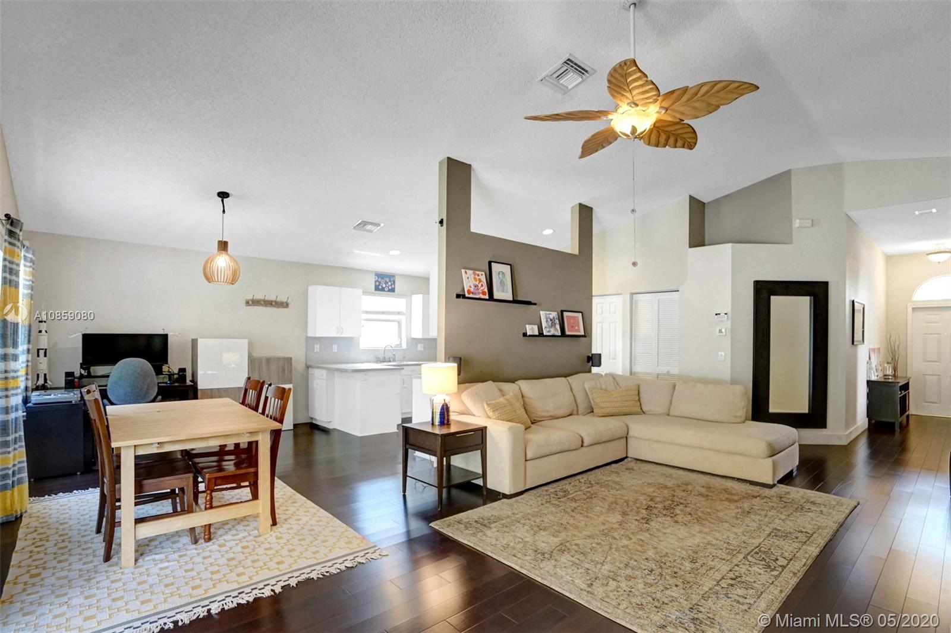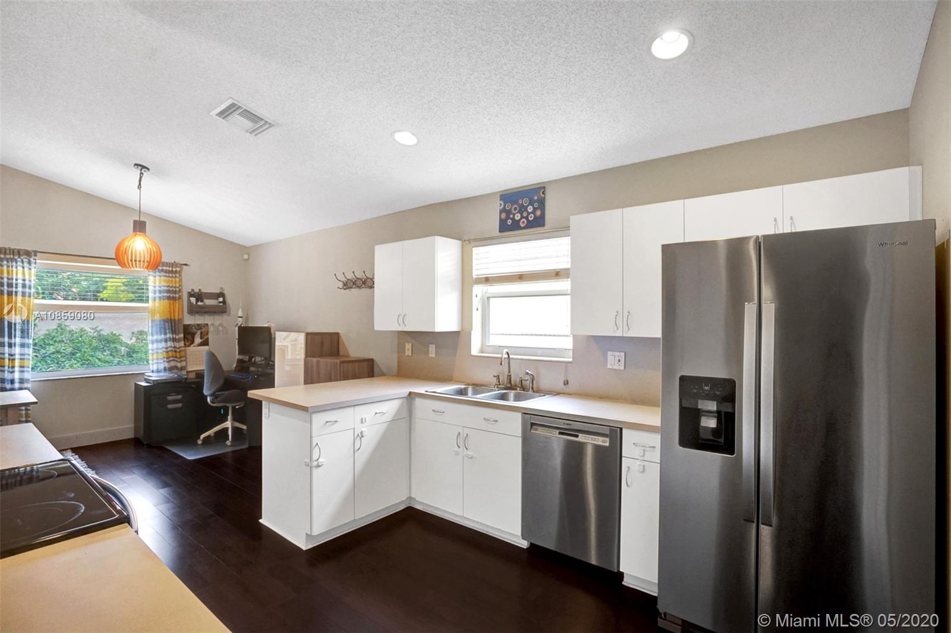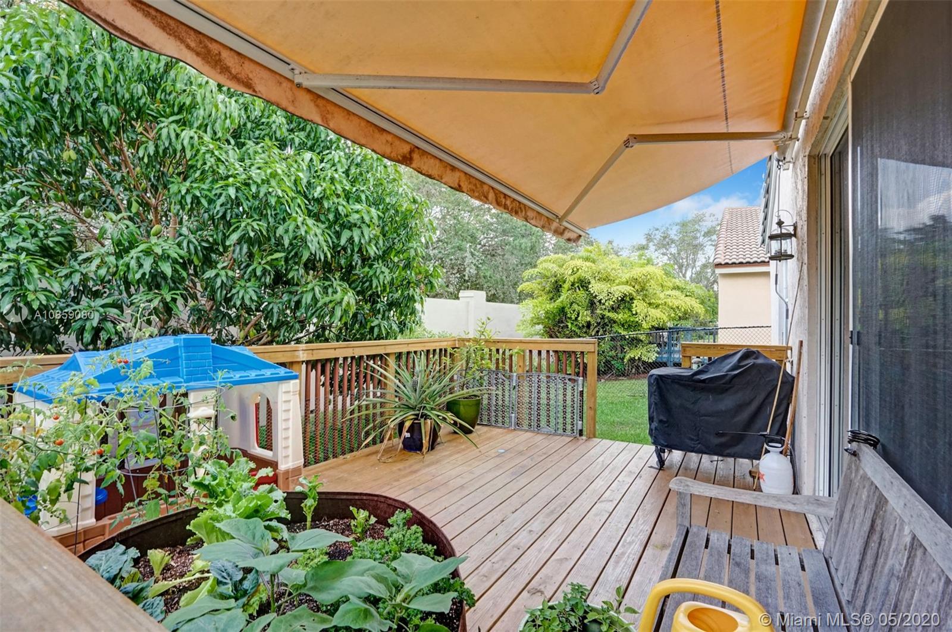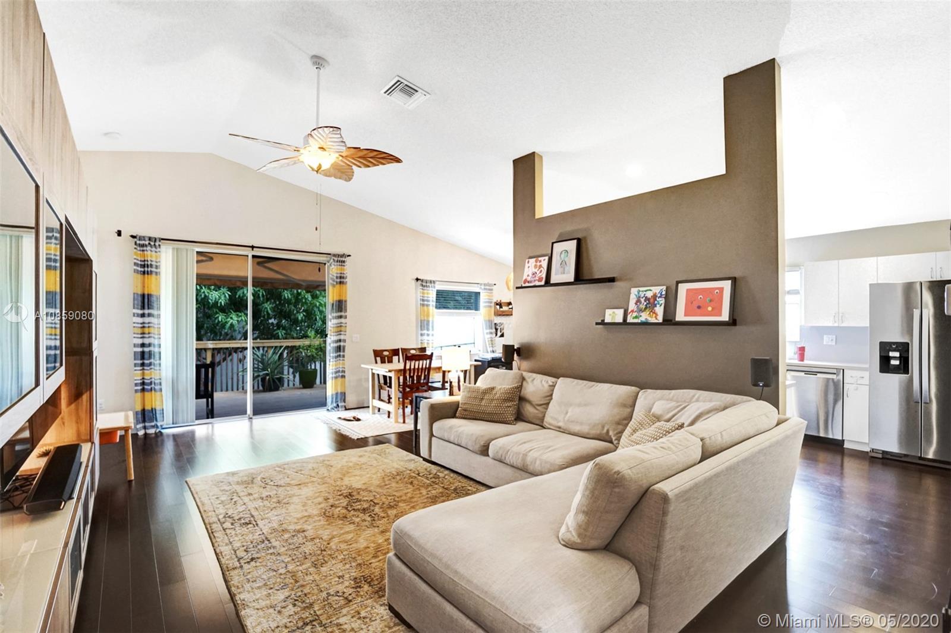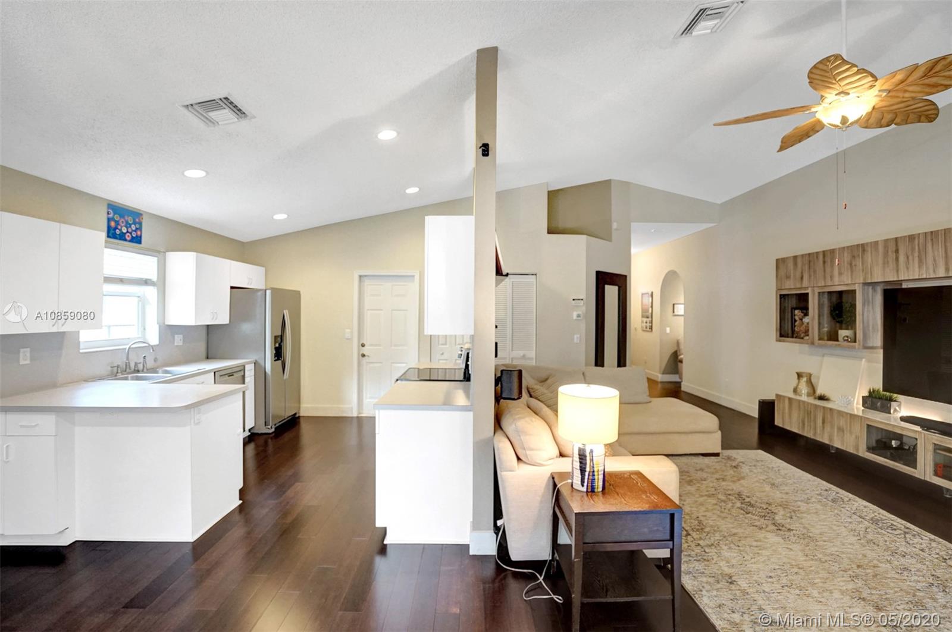$380,000
$380,000
For more information regarding the value of a property, please contact us for a free consultation.
3 Beds
2 Baths
1,438 SqFt
SOLD DATE : 06/30/2020
Key Details
Sold Price $380,000
Property Type Single Family Home
Sub Type Single Family Residence
Listing Status Sold
Purchase Type For Sale
Square Footage 1,438 sqft
Price per Sqft $264
Subdivision Stirling Palm Estates
MLS Listing ID A10859080
Sold Date 06/30/20
Style Detached,One Story
Bedrooms 3
Full Baths 2
Construction Status Resale
HOA Fees $40/mo
HOA Y/N Yes
Year Built 1997
Annual Tax Amount $3,557
Tax Year 2019
Contingent Pending Inspections
Lot Size 5,783 Sqft
Property Description
Rare find in Cooper City's Stirling Palm Estates. Move-in ready 3 bed 2 bath home with the perfect floor plan for any family. The home has a split floor plan with master bedroom at the back part of the home and 2 bedrooms up front with the second bath. Nice size kitchen with updated appliances, updated wood flooring, recessed lighting in the kitchen. Beautiful wood patio for privacy and relaxation with two mature mango trees in the back. Located in a private community with only 78 homes, city park in the neighborhood, with playground, basketball court and sand volleyball. Located in Cooper City close to major highways, schools, restaurants and shopping. Top schools in the area from K-12. Located across the street from the Fire Station and Cooper City BSO Police Station. Priced to Sell!
Location
State FL
County Broward County
Community Stirling Palm Estates
Area 3200
Direction Use Navigation. NW corner of Stirling & Nob Hill
Interior
Interior Features Built-in Features, Bedroom on Main Level, Breakfast Area, Entrance Foyer, First Floor Entry, Living/Dining Room, Main Level Master, Pantry, Split Bedrooms, Vaulted Ceiling(s), Walk-In Closet(s)
Heating Central
Cooling Central Air
Flooring Wood
Appliance Dryer, Dishwasher, Electric Range, Disposal, Microwave, Refrigerator
Laundry In Garage
Exterior
Exterior Feature Awning(s), Deck, Fruit Trees, Patio, Storm/Security Shutters
Garage Attached
Garage Spaces 2.0
Pool None
Community Features Other, Park, Sidewalks, Tennis Court(s)
Waterfront No
View Garden
Roof Type Barrel
Porch Deck, Patio
Parking Type Attached, Driveway, Garage
Garage Yes
Building
Lot Description < 1/4 Acre
Faces West
Story 1
Sewer Public Sewer
Water Public
Architectural Style Detached, One Story
Structure Type Block
Construction Status Resale
Schools
Elementary Schools Cooper City
Middle Schools Pioneer
High Schools Cooper City
Others
Senior Community No
Tax ID 504131200260
Acceptable Financing Cash, Conventional, FHA, VA Loan
Listing Terms Cash, Conventional, FHA, VA Loan
Financing Conventional
Special Listing Condition Listed As-Is
Read Less Info
Want to know what your home might be worth? Contact us for a FREE valuation!

Our team is ready to help you sell your home for the highest possible price ASAP
Bought with Genesis Realty Services Inc.
Learn More About LPT Realty



