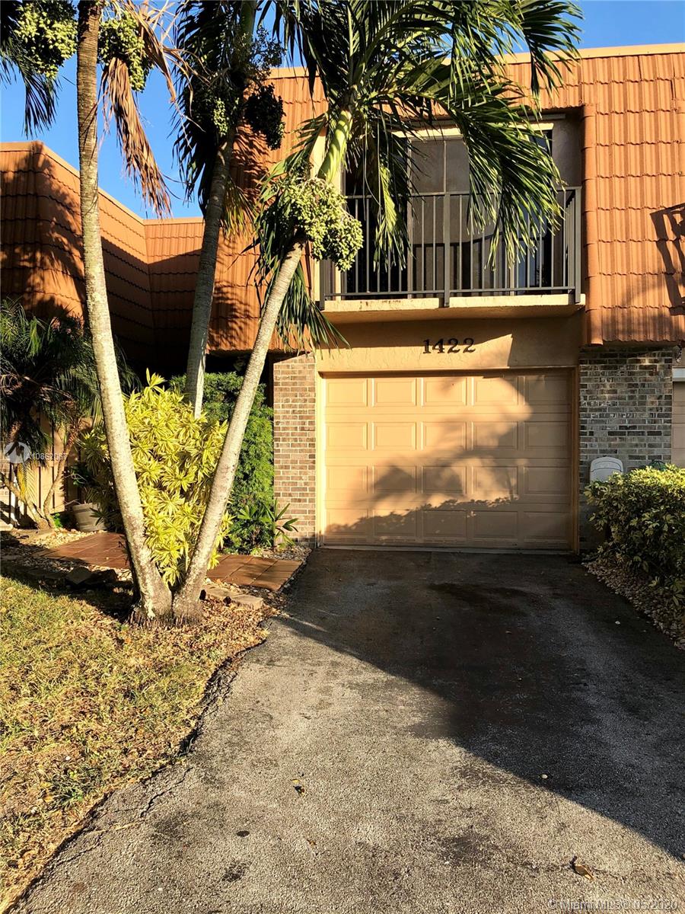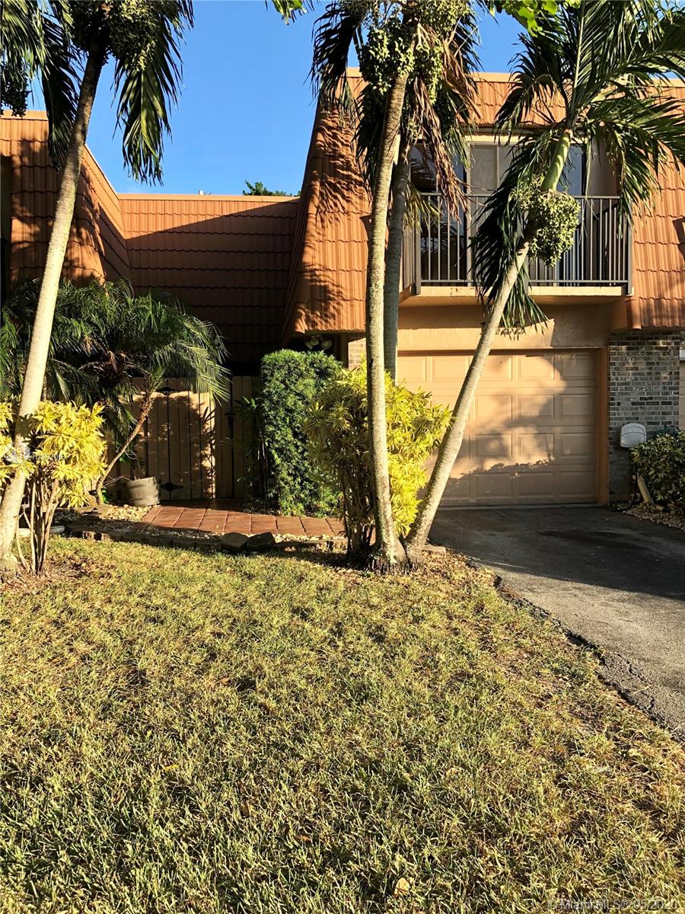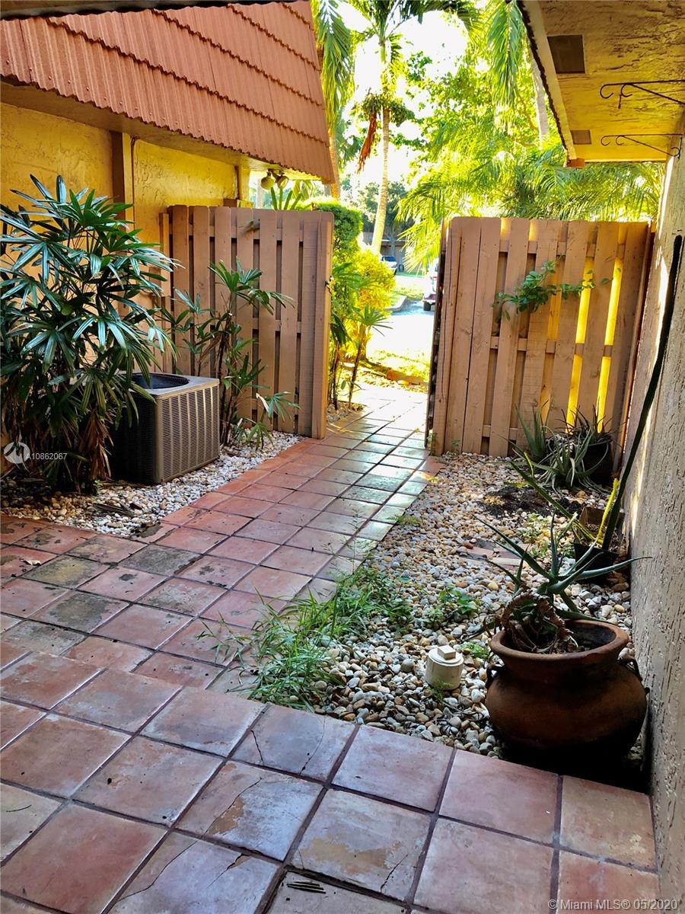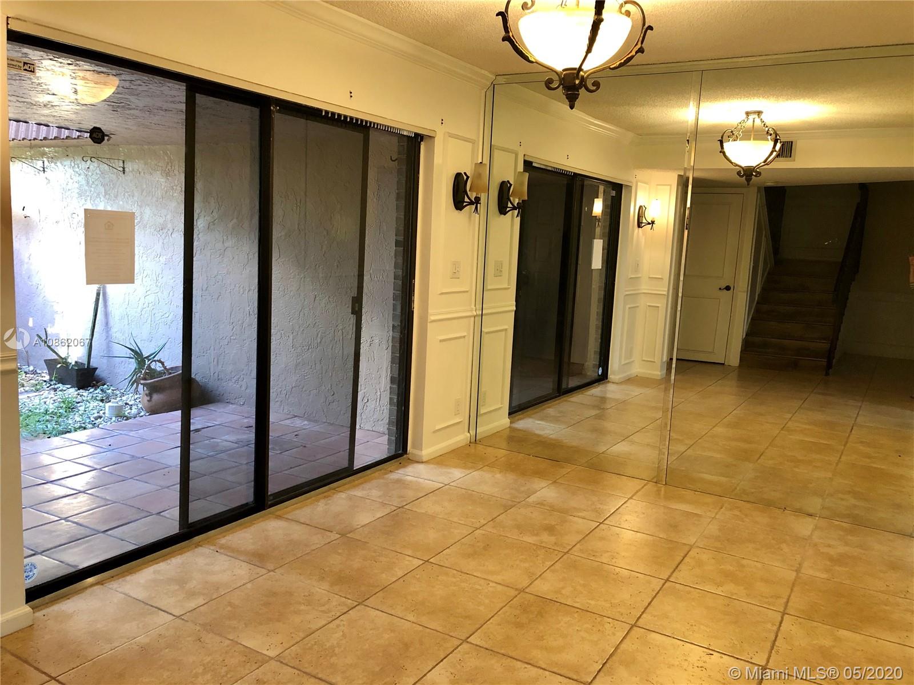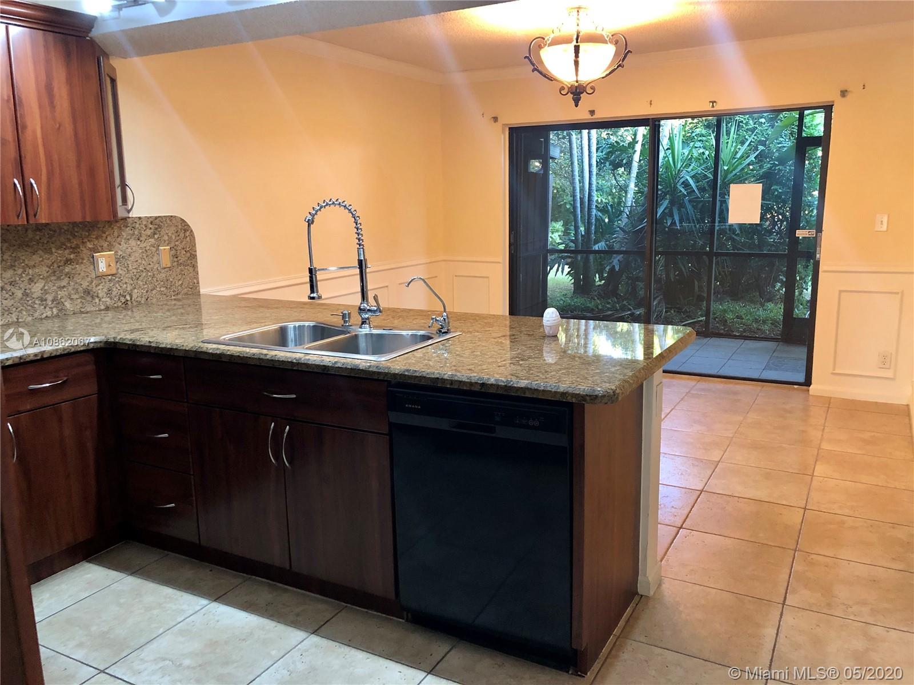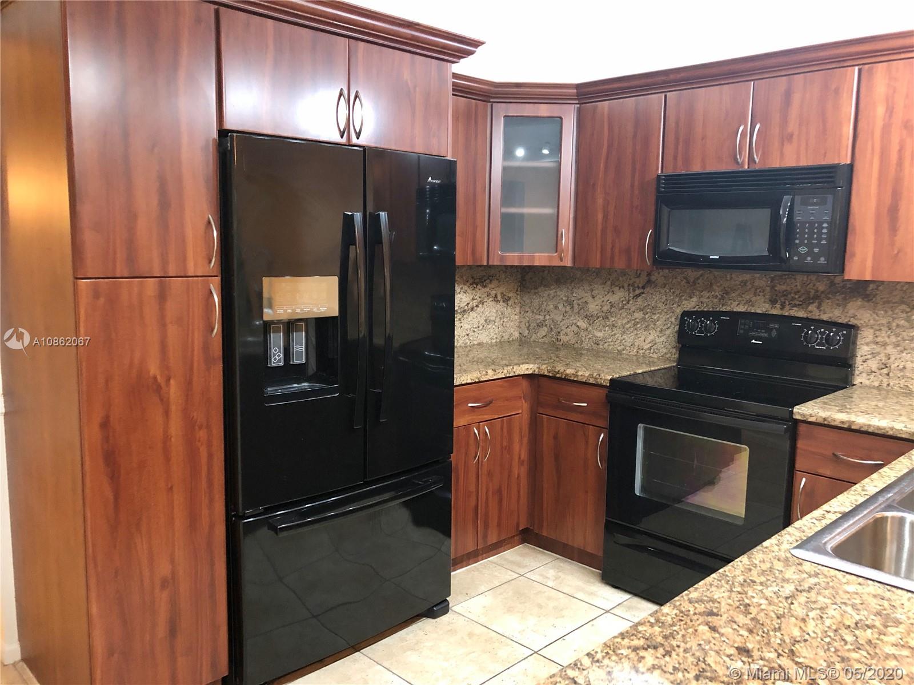$325,000
$325,000
For more information regarding the value of a property, please contact us for a free consultation.
3 Beds
3 Baths
1,937 SqFt
SOLD DATE : 08/28/2020
Key Details
Sold Price $325,000
Property Type Townhouse
Sub Type Townhouse
Listing Status Sold
Purchase Type For Sale
Square Footage 1,937 sqft
Price per Sqft $167
Subdivision Village At Harmony Lake
MLS Listing ID A10862067
Sold Date 08/28/20
Style Cluster Home,Garden Apartment
Bedrooms 3
Full Baths 3
Construction Status Resale
HOA Fees $272/mo
HOA Y/N Yes
Year Built 1989
Annual Tax Amount $2,334
Tax Year 2018
Contingent Pending Inspections
Property Description
CENTRALLY LOCATED IN WEST DAVIE * GREAT 2 STORY TOWNHOUSE WITH 3 BEDROOMS AND 2.5 BATHROOMS * NEWER KITCHEN AND APPLIANCES * NEWER TILED 1ST FLOOR * NEWER WOOD FLOORING 2ND FLOOR* 1ST & 2ND FLOOR BALCONIES * BACKS UP TO GREENBELT FOR ADDITIONAL PRIVACY * 1 CAR GARAGE * LOCATED ON SMALL CUL DE SAC * RENTAL OK * CLOSE TO EVERYTHING : BEACH / MAGIC CITY CASINO / AVENTURA / SOUTH BEACH / SUNLIFE STADIUM/ MARLINS STADIUM / MIAMI INTERNATIONAL AIRPORT / GULFSTREAM RACETRACK & CASINO* BAYSIDE * =>SOLD AS-IS
Location
State FL
County Broward County
Community Village At Harmony Lake
Area 3880
Interior
Interior Features Breakfast Bar, Breakfast Area, Closet Cabinetry, First Floor Entry, Garden Tub/Roman Tub, High Ceilings, Kitchen/Dining Combo, Split Bedrooms, Upper Level Master, Walk-In Closet(s), Attic
Heating Central, Electric
Cooling Central Air, Electric
Flooring Carpet, Tile
Appliance Dryer, Dishwasher, Electric Range, Disposal, Microwave, Refrigerator, Self Cleaning Oven, Washer
Exterior
Exterior Feature Balcony, Courtyard, Enclosed Porch, Fence, Patio
Parking Features Attached
Garage Spaces 1.0
Pool Association
Utilities Available Cable Available
Amenities Available Basketball Court, Barbecue, Picnic Area, Playground, Pool, Tennis Court(s), Trail(s)
View Garden
Porch Balcony, Glass Enclosed, Patio, Porch, Screened
Garage Yes
Building
Architectural Style Cluster Home, Garden Apartment
Structure Type Block
Construction Status Resale
Schools
Elementary Schools Fox Trail
Middle Schools Indian Ridge
High Schools Western
Others
Pets Allowed Size Limit, Yes
HOA Fee Include All Facilities,Association Management,Common Areas,Maintenance Grounds,Maintenance Structure,Pool(s),Recreation Facilities
Senior Community No
Tax ID 504118050220
Security Features Smoke Detector(s)
Acceptable Financing Cash, Conventional, FHA, VA Loan
Listing Terms Cash, Conventional, FHA, VA Loan
Financing Conventional
Special Listing Condition Listed As-Is
Pets Allowed Size Limit, Yes
Read Less Info
Want to know what your home might be worth? Contact us for a FREE valuation!

Our team is ready to help you sell your home for the highest possible price ASAP
Bought with The Cardenas Group Realty
Learn More About LPT Realty



