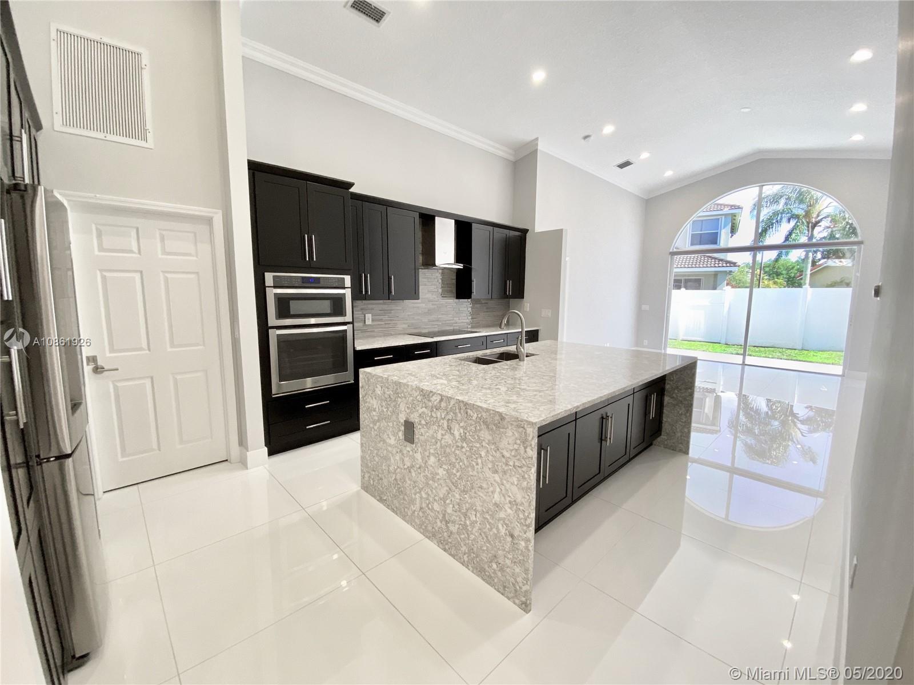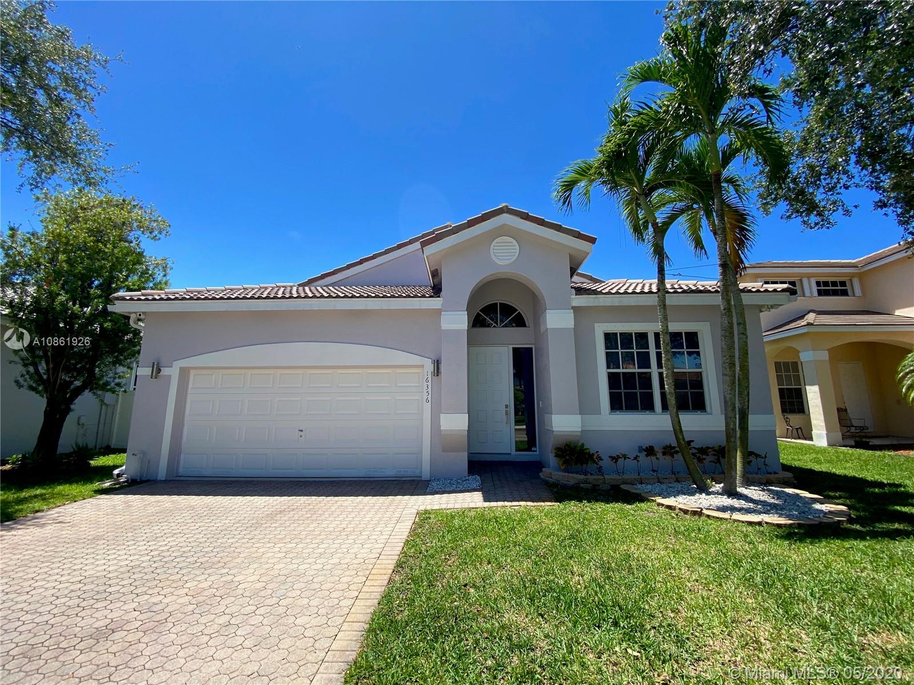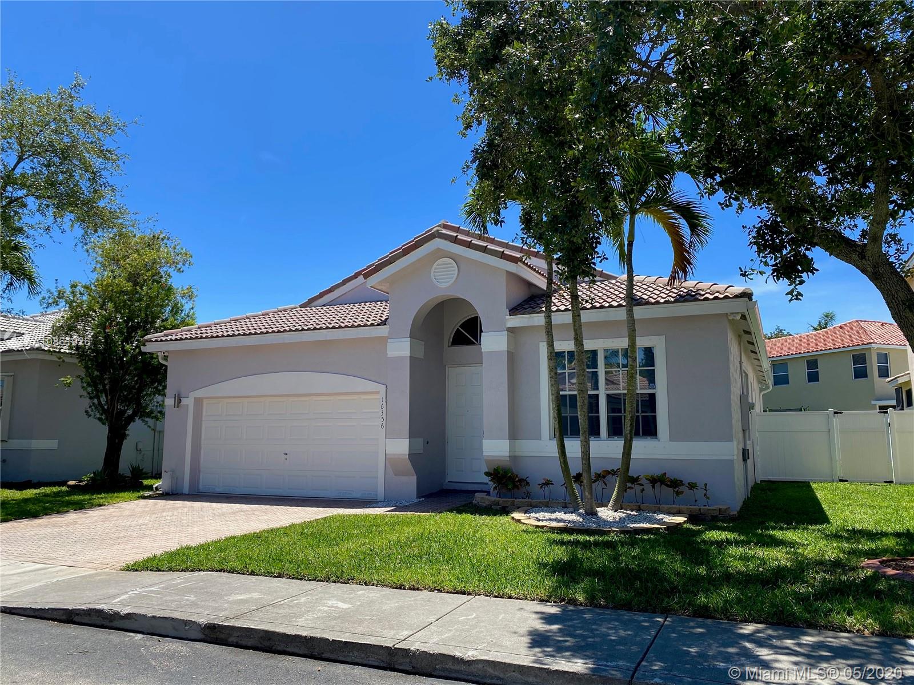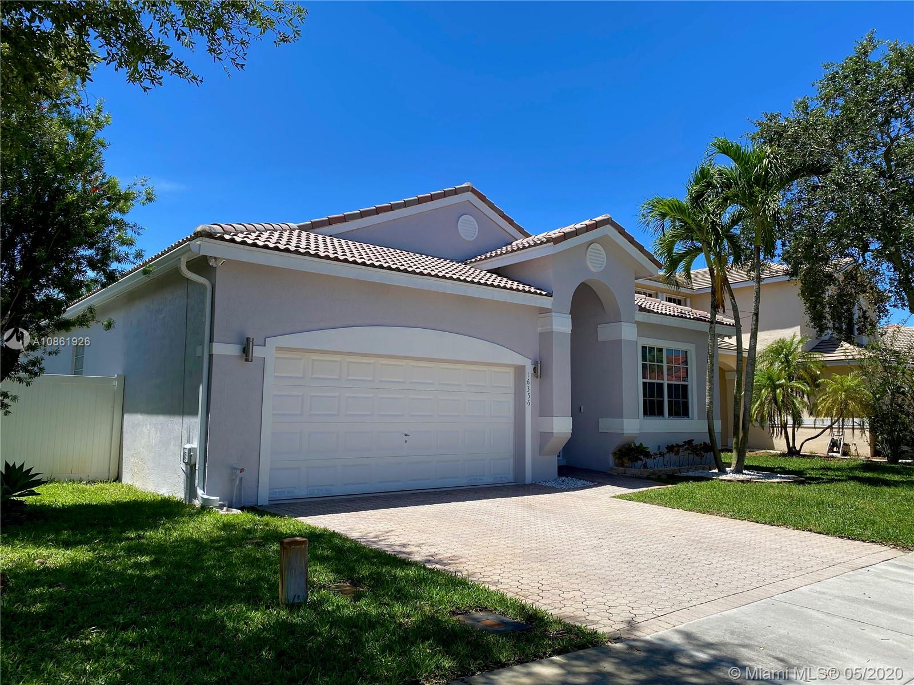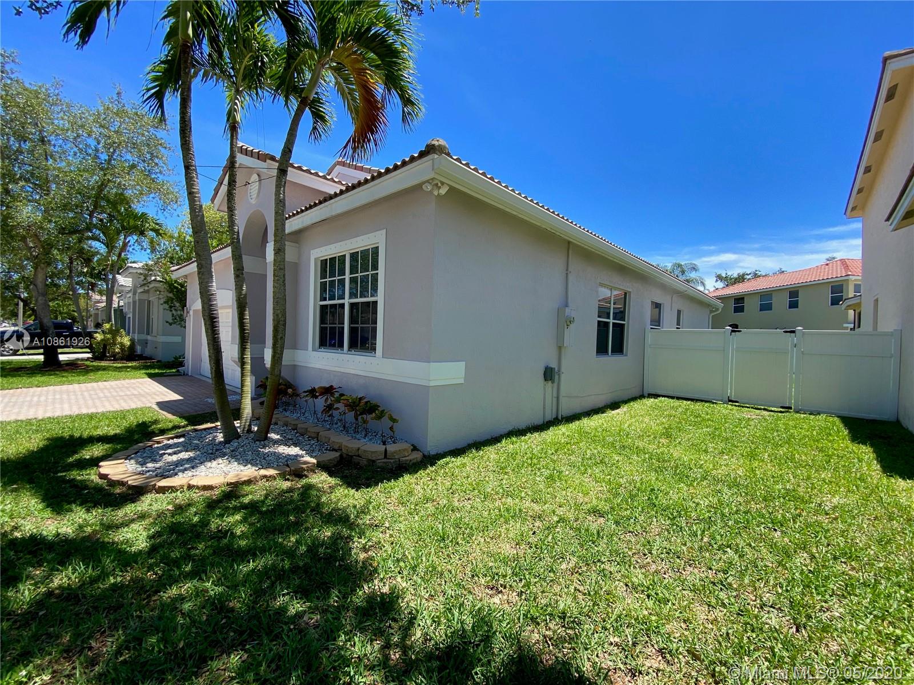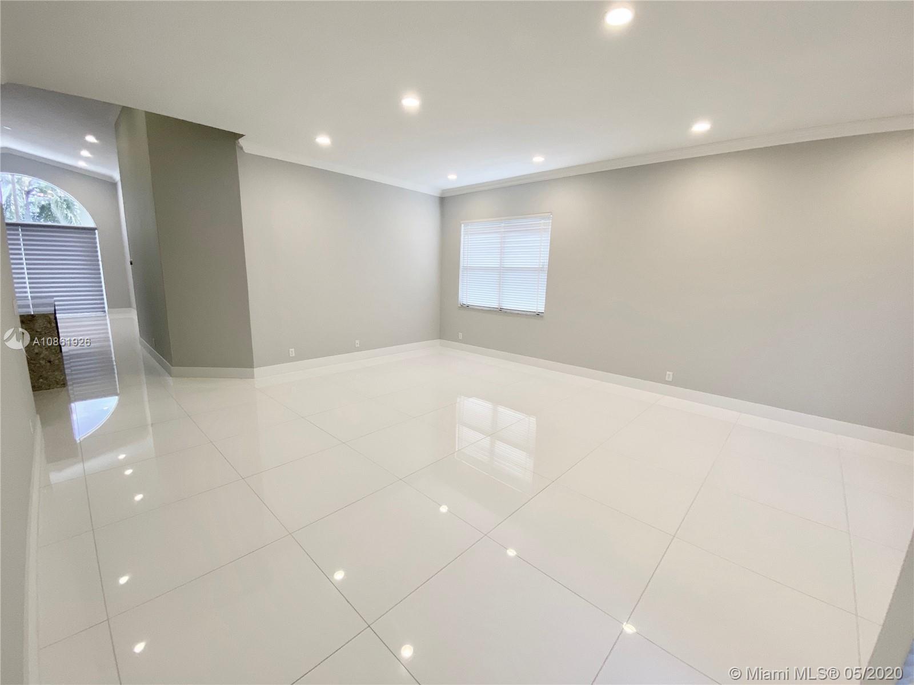$424,000
$449,900
5.8%For more information regarding the value of a property, please contact us for a free consultation.
3 Beds
2 Baths
1,771 SqFt
SOLD DATE : 07/10/2020
Key Details
Sold Price $424,000
Property Type Single Family Home
Sub Type Single Family Residence
Listing Status Sold
Purchase Type For Sale
Square Footage 1,771 sqft
Price per Sqft $239
Subdivision Parkside At Spring Valley
MLS Listing ID A10861926
Sold Date 07/10/20
Style Detached,One Story
Bedrooms 3
Full Baths 2
Construction Status New Construction
HOA Fees $168/qua
HOA Y/N Yes
Year Built 1996
Annual Tax Amount $3,668
Tax Year 2019
Contingent No Contingencies
Lot Size 4,950 Sqft
Property Description
Fully remodeled 3 bed/2 bath turnkey home nestled in the beautiful city of Pembroke Pines, Florida within the gated community of Parkside at Spring Valley. This house has been completely remodeled and is one of a kind. It has tile throughout the living area and bathrooms as well as luxury vinyl plank in all of the bedrooms. The contemporary kitchen has quality stainless steel appliances, upgraded cabinets and stylish quartz countertops which includes a magnificent waterfall style island with an added stainless steel wine cooler. The bathroom vanities, shower doors, light fixtures, plumbing fixtures and toilets have all been upgraded as well. And last but certainly not least, the interior and exterior of the home have recently been painted.
Location
State FL
County Broward County
Community Parkside At Spring Valley
Area 3980
Interior
Interior Features Bedroom on Main Level, Entrance Foyer, First Floor Entry, Garden Tub/Roman Tub, Living/Dining Room, Pantry, Split Bedrooms, Vaulted Ceiling(s), Walk-In Closet(s), Attic
Heating Central
Cooling Central Air
Flooring Tile, Vinyl
Window Features Blinds
Appliance Dishwasher, Electric Range, Disposal, Microwave, Refrigerator, Self Cleaning Oven
Laundry Washer Hookup, Dryer Hookup
Exterior
Exterior Feature Fence, Lighting, Patio, Storm/Security Shutters
Parking Features Attached
Garage Spaces 2.0
Pool None, Community
Community Features Gated, Pool
View Y/N No
View None
Roof Type Spanish Tile
Porch Patio
Garage Yes
Building
Lot Description < 1/4 Acre
Faces North
Story 1
Sewer Public Sewer
Water Public
Architectural Style Detached, One Story
Structure Type Block
Construction Status New Construction
Others
Senior Community No
Tax ID 514008102600
Security Features Gated Community
Acceptable Financing Cash, Conventional, FHA, VA Loan
Listing Terms Cash, Conventional, FHA, VA Loan
Financing Conventional
Read Less Info
Want to know what your home might be worth? Contact us for a FREE valuation!

Our team is ready to help you sell your home for the highest possible price ASAP
Bought with Keller Williams Realty SW
Learn More About LPT Realty



