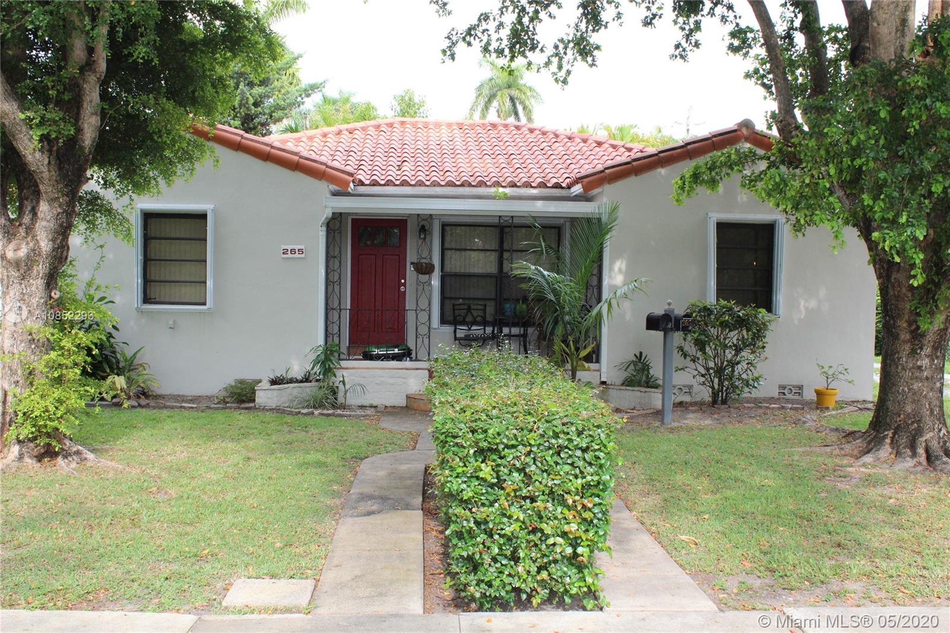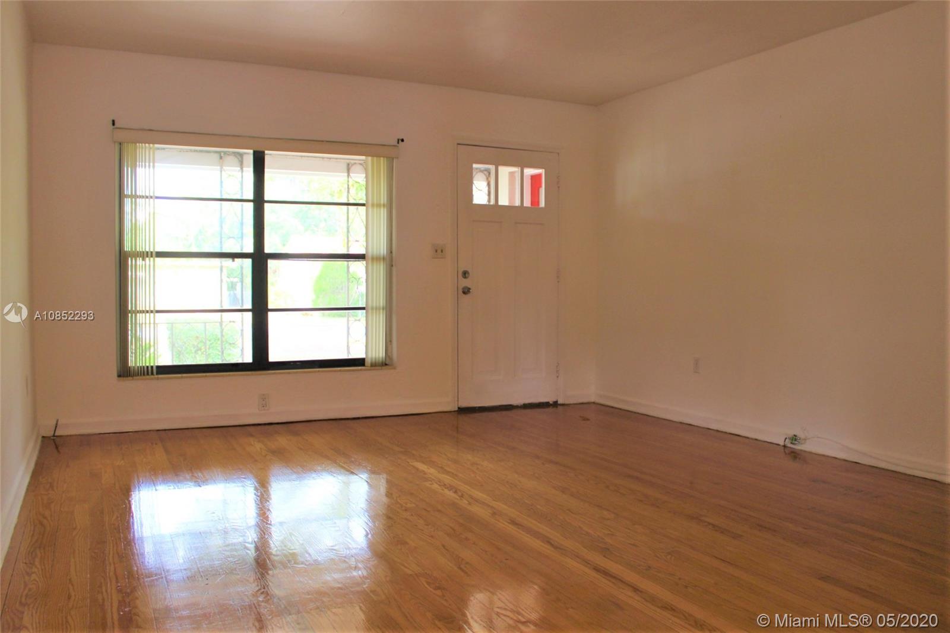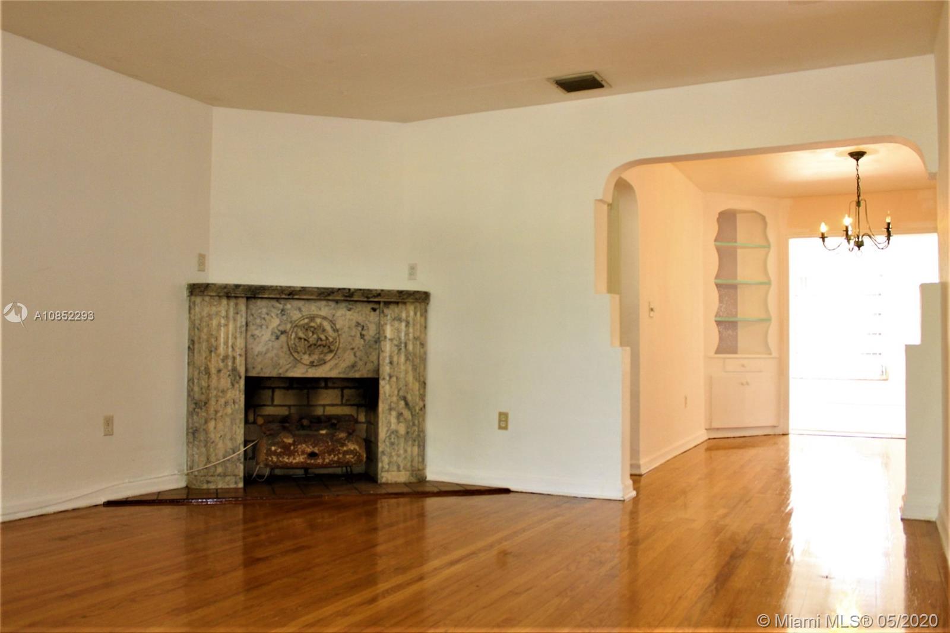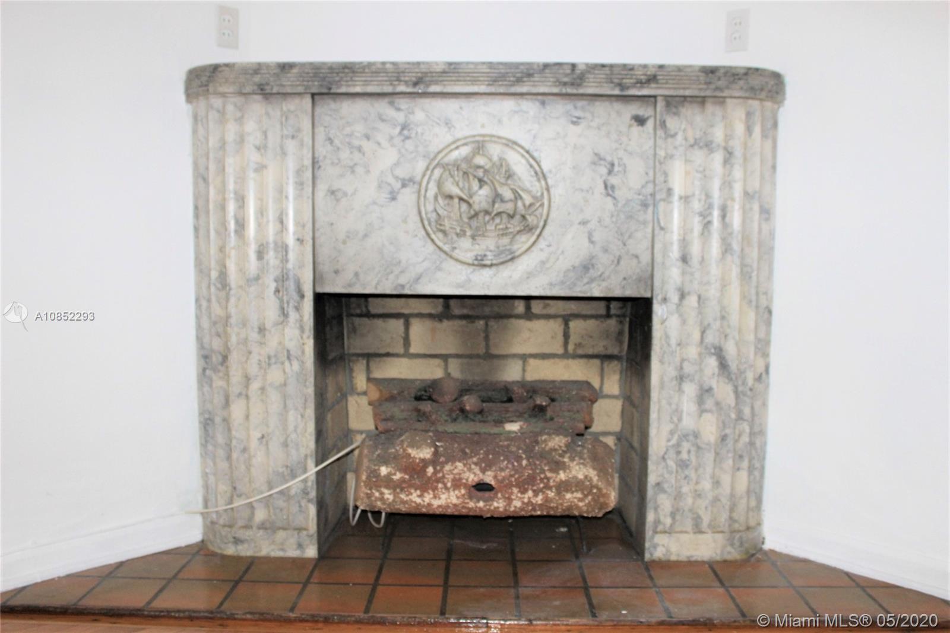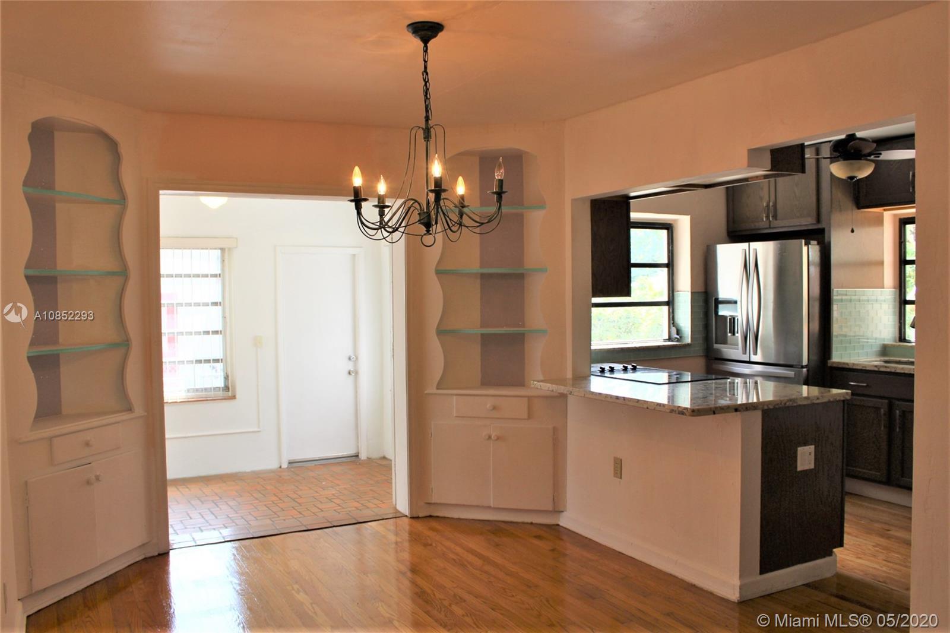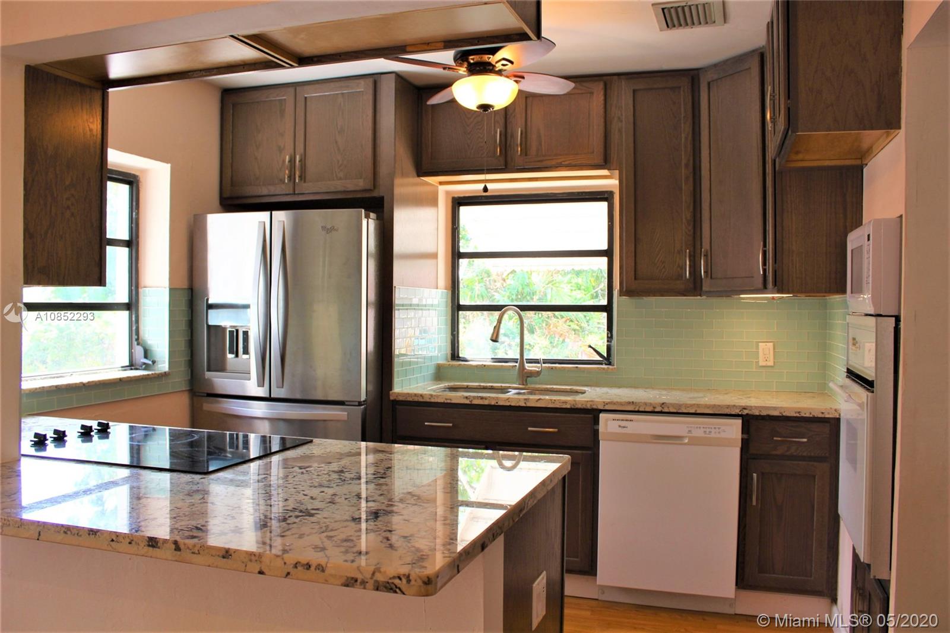$450,000
$485,900
7.4%For more information regarding the value of a property, please contact us for a free consultation.
4 Beds
3 Baths
2,204 SqFt
SOLD DATE : 08/20/2020
Key Details
Sold Price $450,000
Property Type Single Family Home
Sub Type Single Family Residence
Listing Status Sold
Purchase Type For Sale
Square Footage 2,204 sqft
Price per Sqft $204
Subdivision Cc Estates Sec 2 Rev Pl
MLS Listing ID A10852293
Sold Date 08/20/20
Style Detached,One Story
Bedrooms 4
Full Baths 3
Construction Status Resale
HOA Y/N No
Year Built 1947
Annual Tax Amount $8,255
Tax Year 2019
Contingent Pending Inspections
Lot Size 6,350 Sqft
Property Description
This 3 bedroom, 2 bath, with Florida room home has a Art Deco style with built-in cabinets & drawers for maximum storage space. The wood floors have been refinished and the many windows provide lots of light. Adjoining the updated kitchen is a laundry room. There is central A/C, accordion hurricane shutters, and a fenced rear yard. In the rear of the lot there is a detached In-law quarters with 1 bedroom, 1 bath, kitchen, living/dining room, Florida room, inside laundry, central A/C, 1 parking space, & accordion hurricane protection. Perfect for your relatives to have their own place. Beautiful Miami Springs is a wonderful city to live, it has been said, "It's like living in a small town in the middle of the big city". Close to everything, but a peaceful place at the end of the workday.
Location
State FL
County Miami-dade County
Community Cc Estates Sec 2 Rev Pl
Area 31
Direction NW 36 Street to Curtiss Parkway (NW 57 Ave), turn North and go to Pinecrest Drive, turn right, go to Reinette Drive, turn left, 265 is the 2nd property on the right (see the Real Estate Sign).
Interior
Interior Features Breakfast Bar, Built-in Features, Bedroom on Main Level, Fireplace, Living/Dining Room, Split Bedrooms
Heating Central
Cooling Central Air, Ceiling Fan(s)
Flooring Tile, Wood
Fireplaces Type Decorative
Appliance Built-In Oven, Dryer, Dishwasher, Electric Range, Electric Water Heater, Microwave, Refrigerator, Washer
Laundry Washer Hookup, Dryer Hookup
Exterior
Exterior Feature Awning(s), Deck, Fence, Storm/Security Shutters
Pool None
Utilities Available Cable Available
Waterfront No
View Garden
Roof Type Spanish Tile
Porch Deck
Parking Type Other, On Street
Garage No
Building
Lot Description < 1/4 Acre
Faces West
Story 1
Sewer Public Sewer
Water Public
Architectural Style Detached, One Story
Structure Type Block
Construction Status Resale
Others
Pets Allowed Conditional, Yes
Senior Community No
Tax ID 05-31-19-013-1570
Acceptable Financing Cash, Conventional
Listing Terms Cash, Conventional
Financing Cash
Special Listing Condition Listed As-Is
Pets Description Conditional, Yes
Read Less Info
Want to know what your home might be worth? Contact us for a FREE valuation!

Our team is ready to help you sell your home for the highest possible price ASAP
Bought with London Foster Realty
Learn More About LPT Realty



