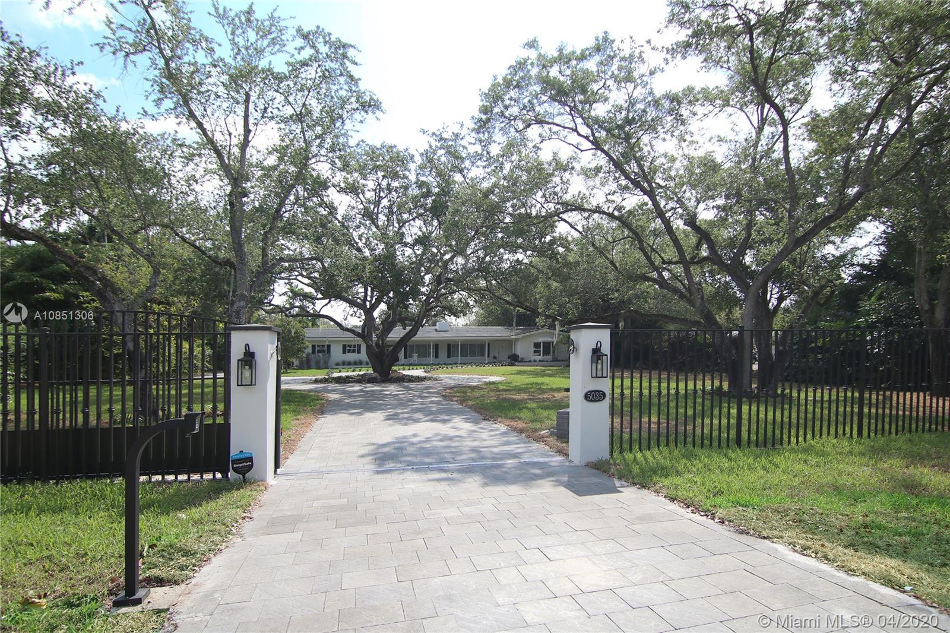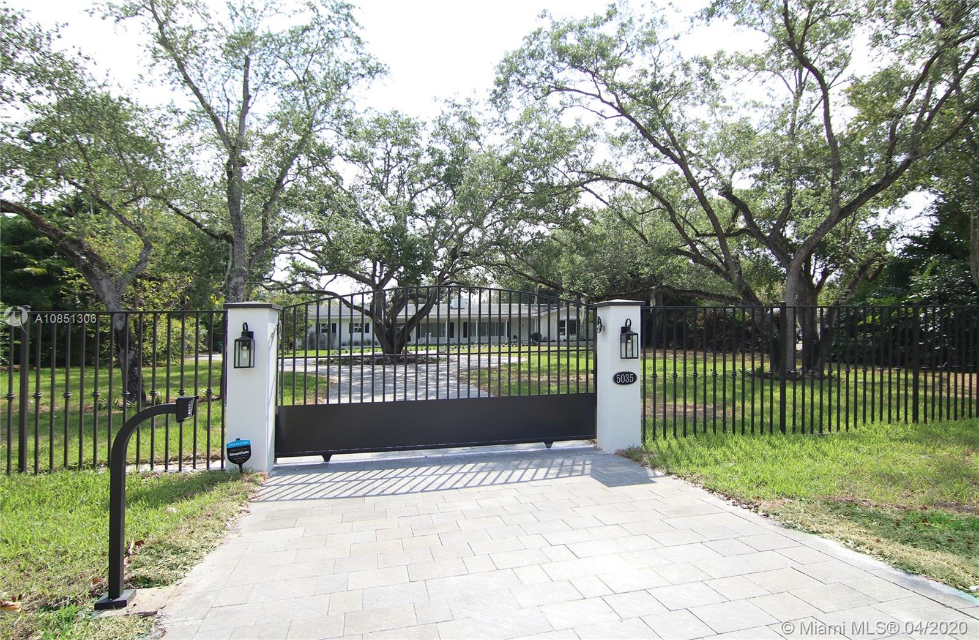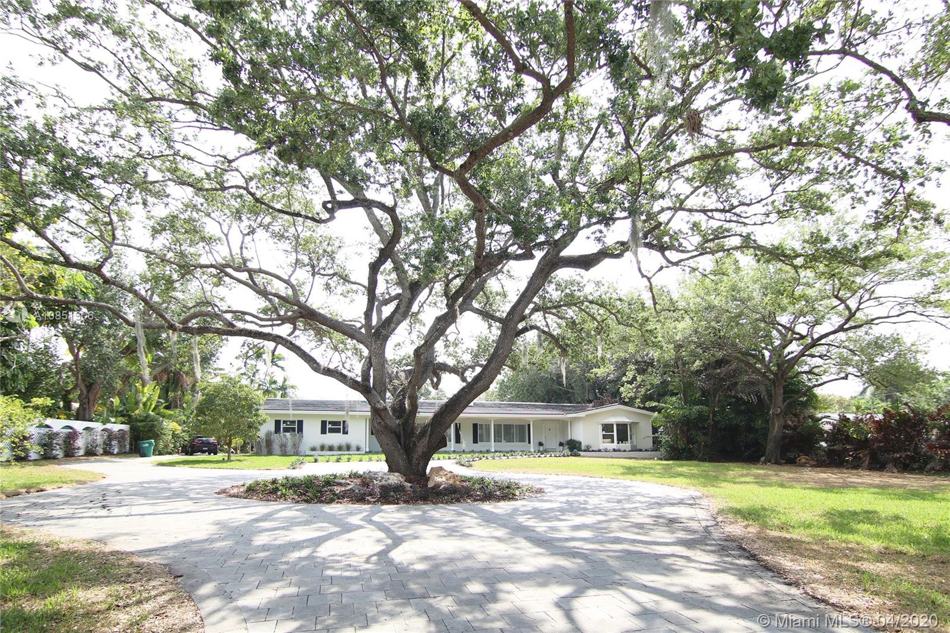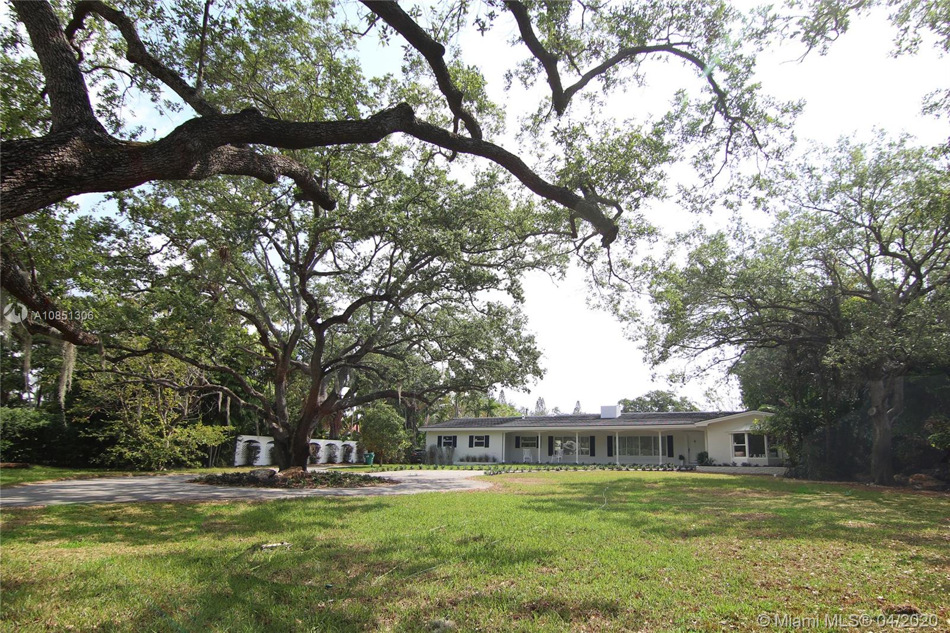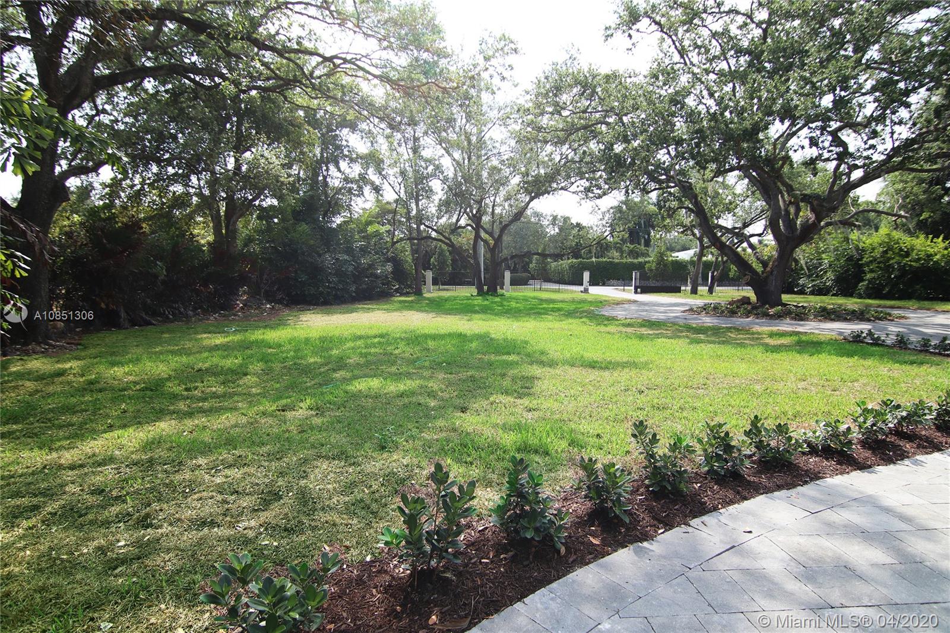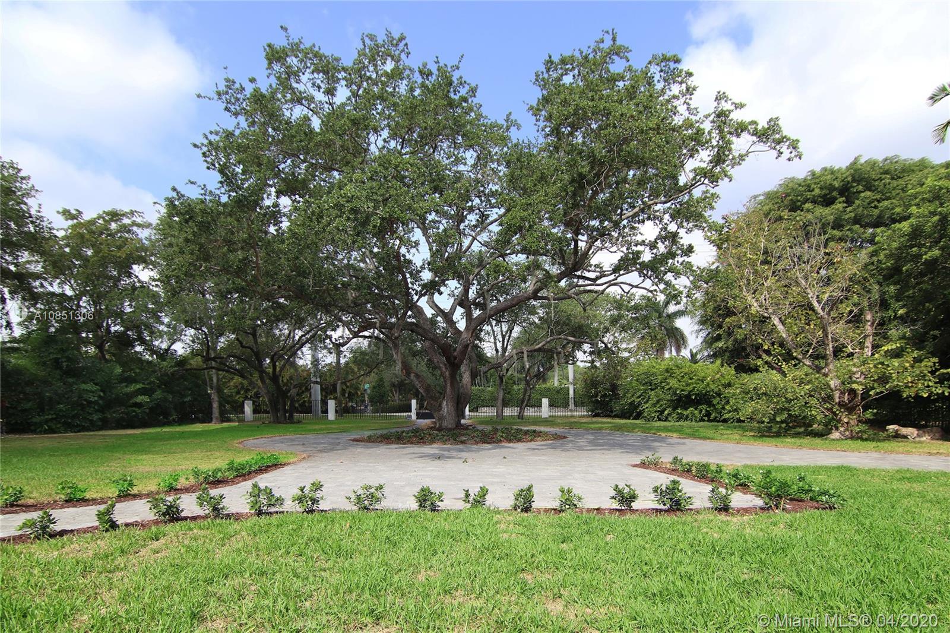$1,625,000
$1,750,000
7.1%For more information regarding the value of a property, please contact us for a free consultation.
5 Beds
4 Baths
3,856 SqFt
SOLD DATE : 07/06/2020
Key Details
Sold Price $1,625,000
Property Type Single Family Home
Sub Type Single Family Residence
Listing Status Sold
Purchase Type For Sale
Square Footage 3,856 sqft
Price per Sqft $421
Subdivision Other Subdivision
MLS Listing ID A10851306
Sold Date 07/06/20
Style One Story
Bedrooms 5
Full Baths 3
Half Baths 1
Construction Status Resale
HOA Y/N No
Year Built 1958
Annual Tax Amount $6,360
Tax Year 2019
Contingent No Contingencies
Lot Size 0.860 Acres
Property Description
An elegant acre estate on one of the most exclusive streets in South Miami. This newly remodeled 5/3.5 pool home offers a split floor plan with an open layout filled with natural light and plenty of captivating details. The kitchen features premium quartz, designer appliances, breakfast nook and butler pantry. Other highlights include vaulted ceilings, a bonus office, laundry room and a double car garage. The 1,500 sqft covered terrace is great for entertaining with a new outdoor kitchen and over-sized pool with a large beach entrance. Enjoy the peace of mind of having brand new: roof, impact windows/doors, septic system, hardwood floors, driveway, ACs, electric gate, sprinkler system, updated plumbing and more. Designed by Porta Negra.
Location
State FL
County Miami-dade County
Community Other Subdivision
Area 40
Interior
Interior Features Wet Bar, Built-in Features, Bedroom on Main Level, Breakfast Area, Closet Cabinetry, Dining Area, Separate/Formal Dining Room, Entrance Foyer, Eat-in Kitchen, First Floor Entry, Fireplace, Garden Tub/Roman Tub, Kitchen Island, Main Level Master, Pantry, Sitting Area in Master, Walk-In Closet(s)
Heating Central, Electric
Cooling Central Air, Ceiling Fan(s), Electric
Flooring Ceramic Tile, Wood
Fireplace Yes
Appliance Dryer, Dishwasher, Electric Range, Electric Water Heater, Disposal, Ice Maker, Microwave, Refrigerator, Self Cleaning Oven, Washer
Exterior
Exterior Feature Barbecue, Fence, Fruit Trees, Security/High Impact Doors, Lighting, Outdoor Grill, Patio
Parking Features Attached
Garage Spaces 2.0
Pool In Ground, Pool
Utilities Available Cable Available
View Pool
Roof Type Flat,Tile
Porch Patio
Garage Yes
Building
Lot Description <1 Acre, Sprinklers Automatic
Faces Northwest
Story 1
Sewer Septic Tank
Water Public
Architectural Style One Story
Structure Type Block
Construction Status Resale
Others
Pets Allowed No Pet Restrictions, Yes
Senior Community No
Tax ID 30-40-24-000-0840
Security Features Smoke Detector(s)
Acceptable Financing Cash, Conventional, FHA 203(k), FHA, VA Loan
Listing Terms Cash, Conventional, FHA 203(k), FHA, VA Loan
Financing Conventional
Pets Allowed No Pet Restrictions, Yes
Read Less Info
Want to know what your home might be worth? Contact us for a FREE valuation!

Our team is ready to help you sell your home for the highest possible price ASAP
Bought with Shelton and Stewart REALTORS
Learn More About LPT Realty



