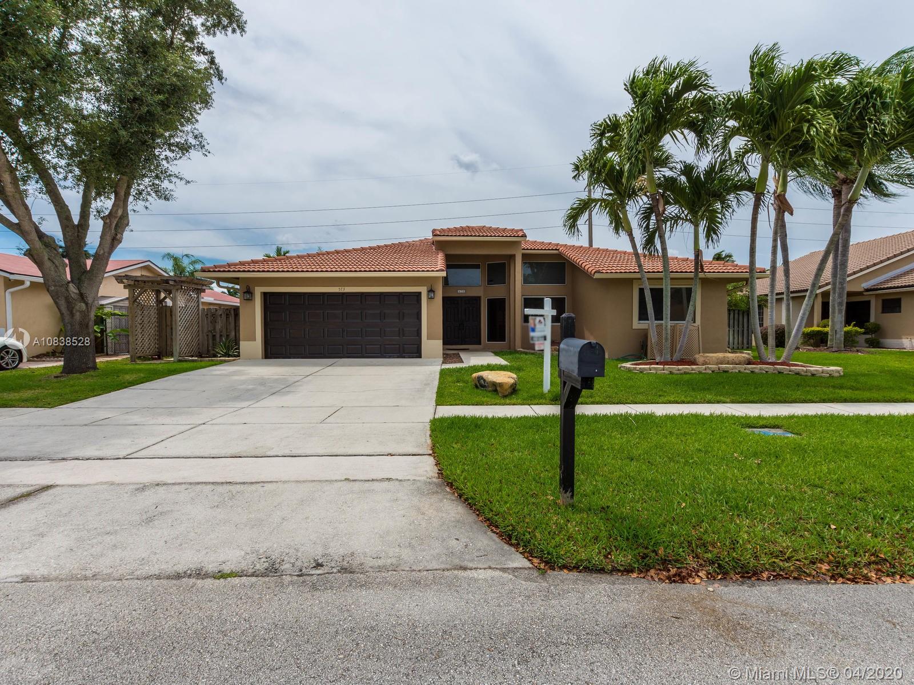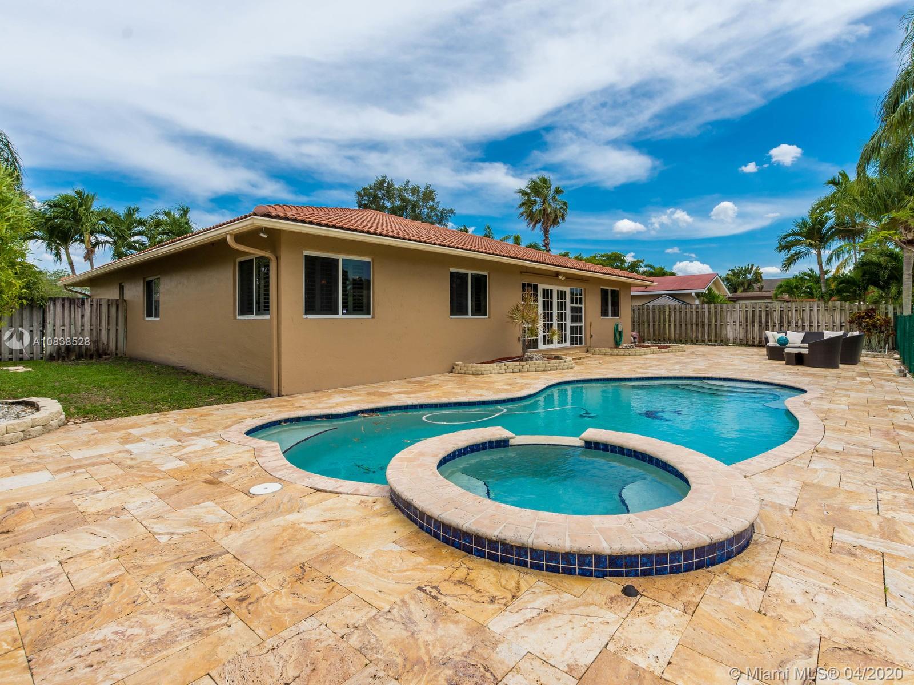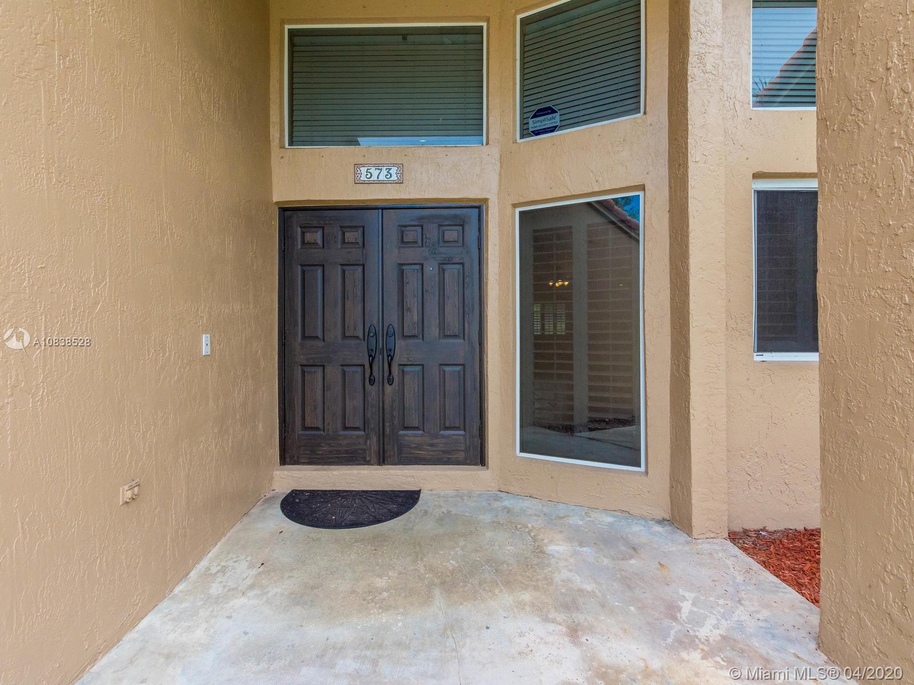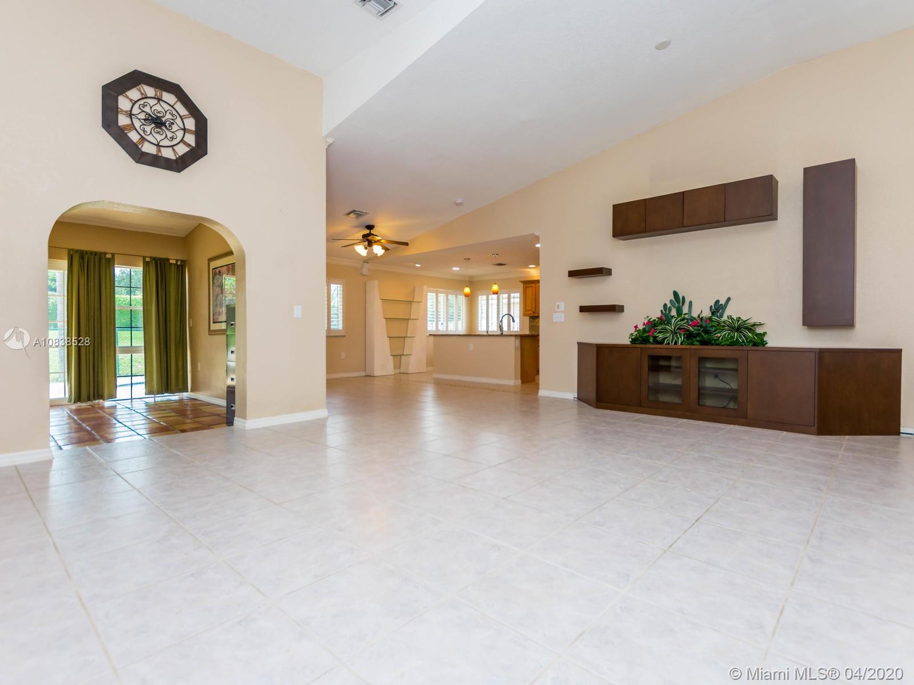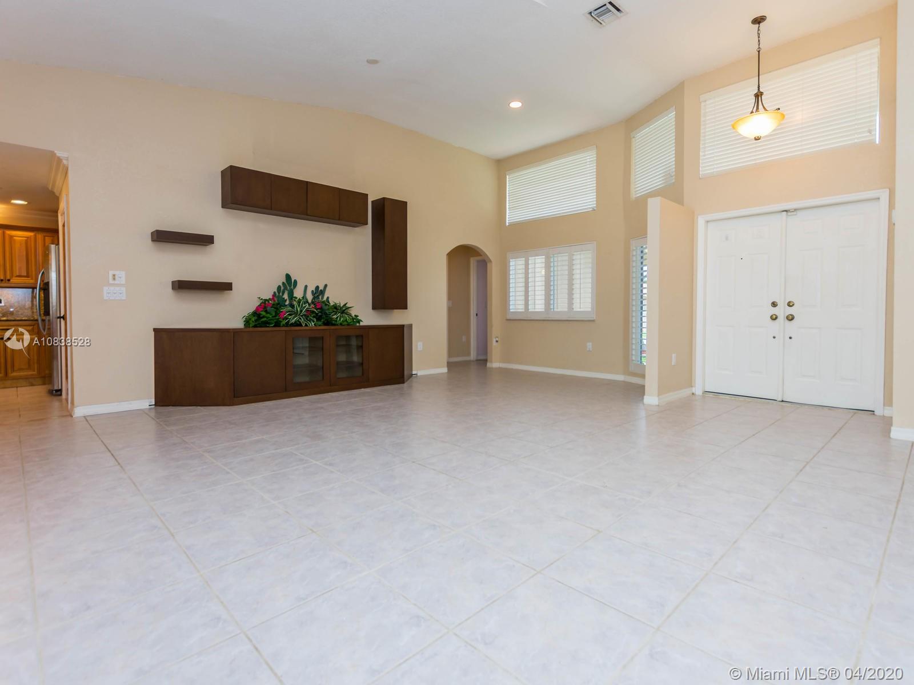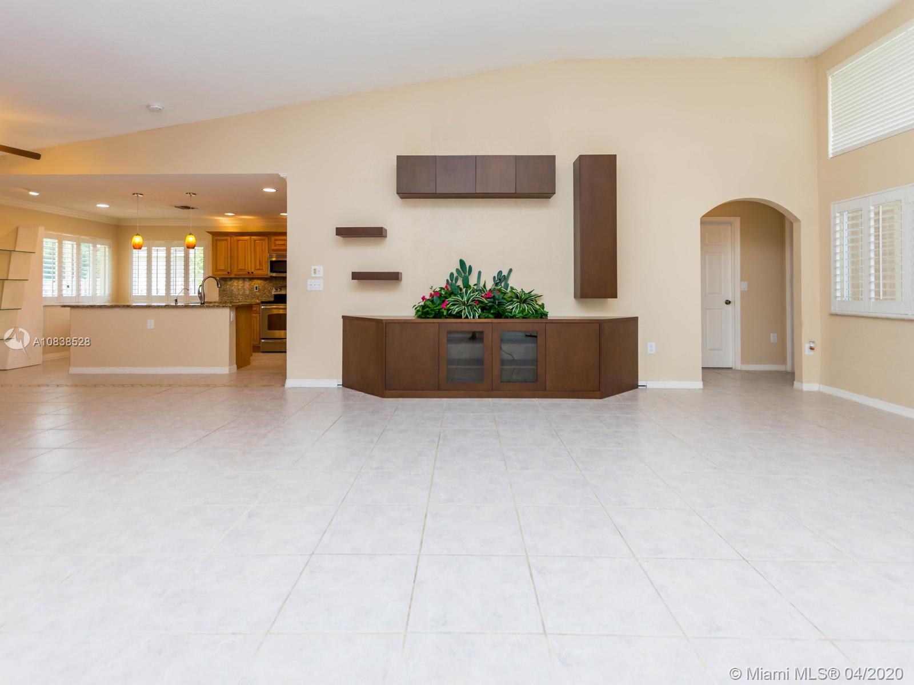$460,500
$459,900
0.1%For more information regarding the value of a property, please contact us for a free consultation.
3 Beds
2 Baths
1,776 SqFt
SOLD DATE : 05/29/2020
Key Details
Sold Price $460,500
Property Type Single Family Home
Sub Type Single Family Residence
Listing Status Sold
Purchase Type For Sale
Square Footage 1,776 sqft
Price per Sqft $259
Subdivision Bonaventure Lakes Add 2
MLS Listing ID A10838528
Sold Date 05/29/20
Style Detached,One Story
Bedrooms 3
Full Baths 2
Construction Status Resale
HOA Fees $44/ann
HOA Y/N Yes
Year Built 1998
Annual Tax Amount $5,228
Tax Year 2019
Contingent Pending Inspections
Lot Size 8,400 Sqft
Property Description
Well Maintained 3-Bedroom 2-Bath Waterfront Pool Home In Sought After Bonaventure Lakes. This Home Features Includes Full Hurricane Protection, A Freshly Painted Exterior, Split Floor Plan, 18x18 Tile Throughout Living Area, Updated Kitchen With Granite Countertops And Stainless Steel Appliances, Reverse Osmosis Water Filtration System, Updated Baths, Plantation Shutters In Living Area, Crown Molding, Den/ Office Space That Could Be A 4th Bedroom, 2-Car Garage With Storage, New Lake Fed Sprinkler System, Rainsoft Water System, French Doors That Lead To A Fully Fenced, Private Backyard With A Travertine Tiled Patio That Surrounds The Freeform Pool And Jacuzzi Area. This Communities Town Center Offers Swimming Pools, Tennis, Bowling, Gym And Much More
Location
State FL
County Broward County
Community Bonaventure Lakes Add 2
Area 3890
Direction Bonaventure Blvd. Right to Royal Poinciana Dr. Right to SW 169th Terrace home is on the left
Interior
Interior Features Built-in Features, Bedroom on Main Level, French Door(s)/Atrium Door(s), First Floor Entry, Pantry, Split Bedrooms, Vaulted Ceiling(s), Walk-In Closet(s)
Heating Central
Cooling Central Air
Flooring Other, Tile
Appliance Dryer, Dishwasher, Electric Range, Electric Water Heater, Disposal, Ice Maker, Microwave, Refrigerator, Washer
Exterior
Exterior Feature Fence, Patio, Storm/Security Shutters
Parking Features Attached
Garage Spaces 2.0
Pool Free Form, Other, Pool, Community
Community Features Clubhouse, Maintained Community, Pool
Waterfront Description Lake Front,Waterfront
View Y/N Yes
View Lake, Pool
Roof Type Spanish Tile
Porch Patio
Garage Yes
Building
Lot Description < 1/4 Acre
Faces East
Story 1
Sewer Public Sewer
Water Public
Architectural Style Detached, One Story
Structure Type Block
Construction Status Resale
Schools
Elementary Schools Indian Trace
Middle Schools Tequesta Trace
High Schools Western
Others
Senior Community No
Tax ID 504007022610
Acceptable Financing Cash, Conventional, FHA, VA Loan
Listing Terms Cash, Conventional, FHA, VA Loan
Financing Conventional
Read Less Info
Want to know what your home might be worth? Contact us for a FREE valuation!

Our team is ready to help you sell your home for the highest possible price ASAP
Bought with Dezer Platinum Realty LLC
Learn More About LPT Realty



