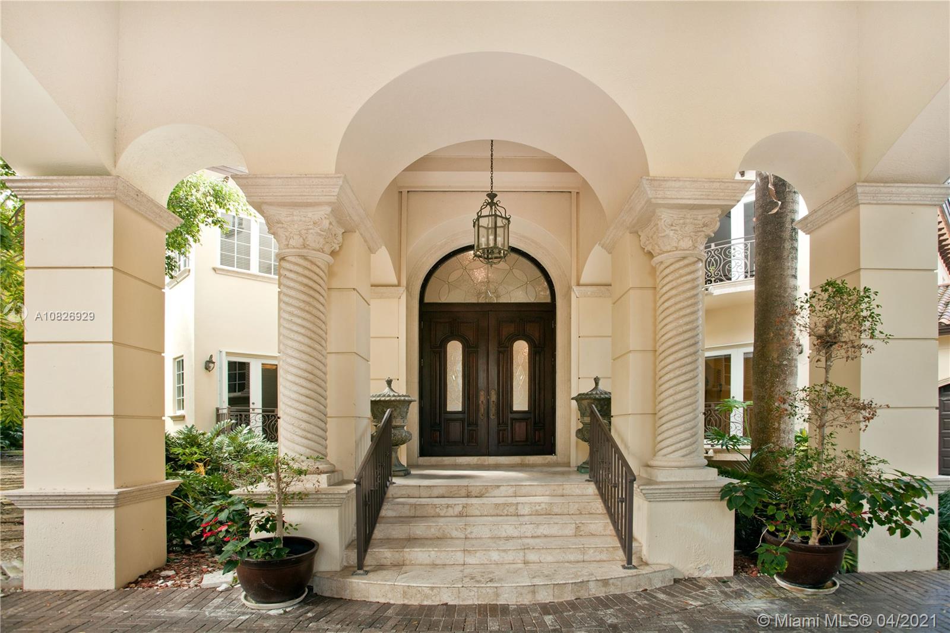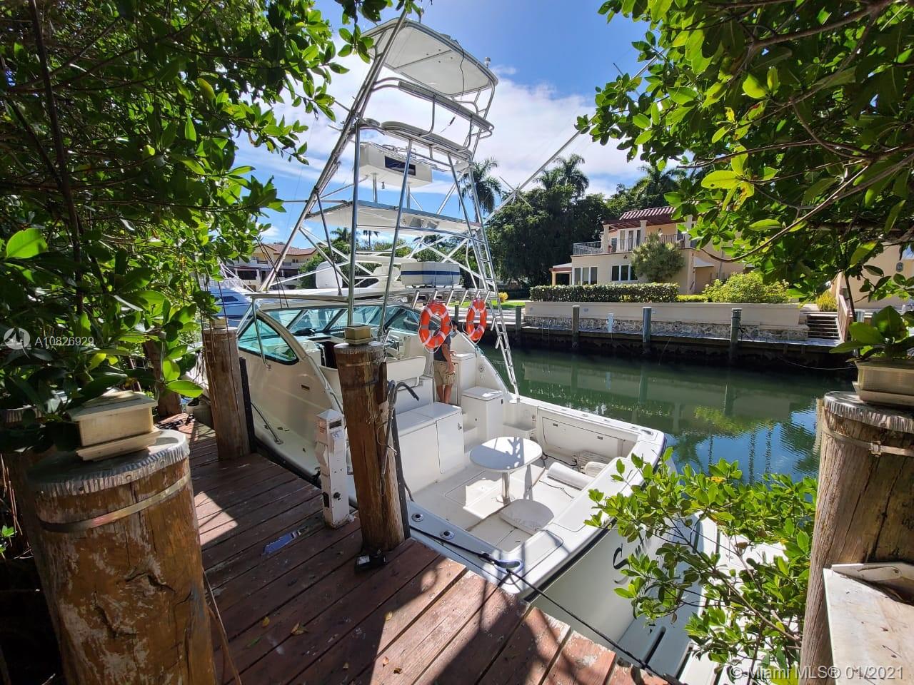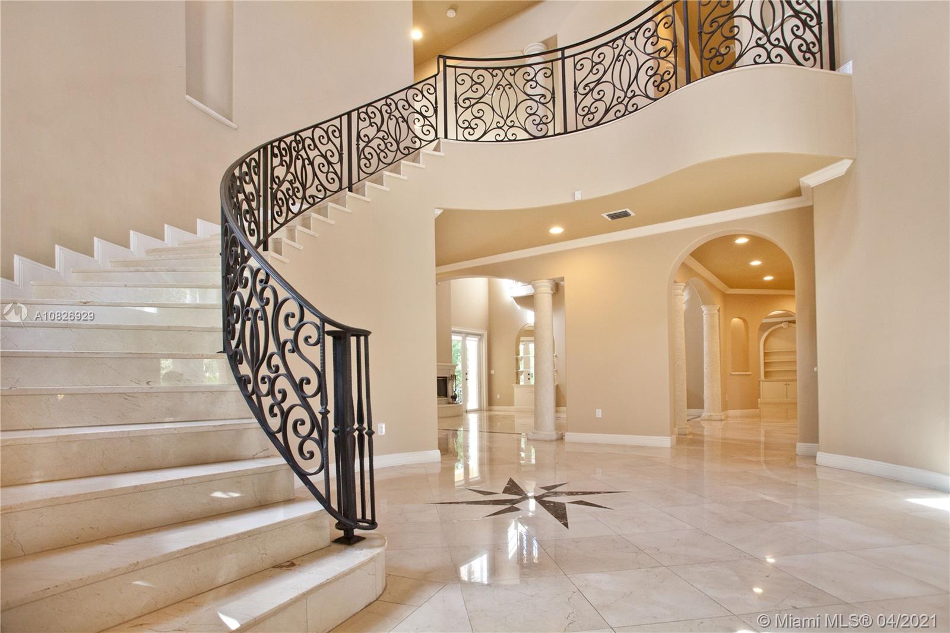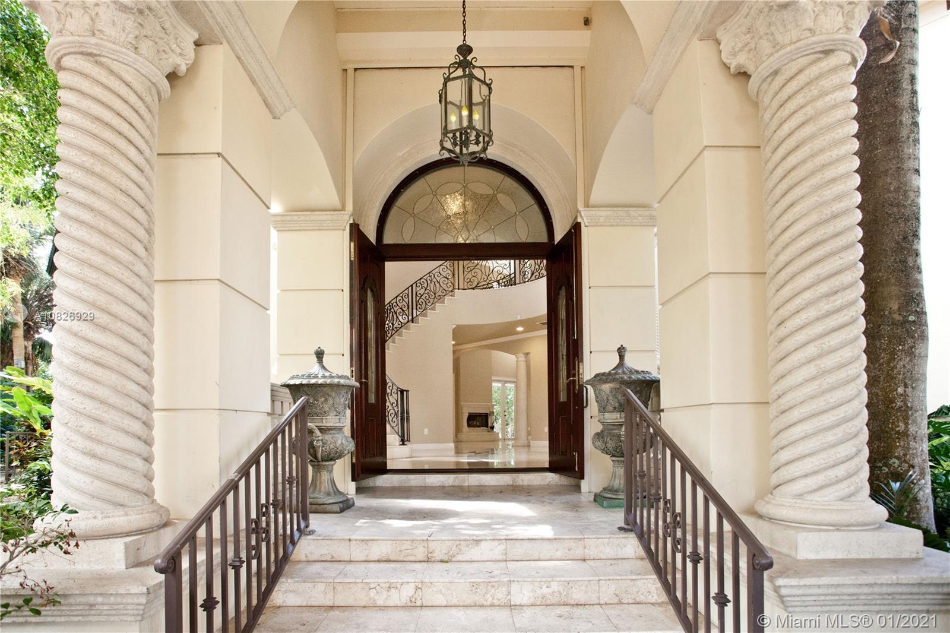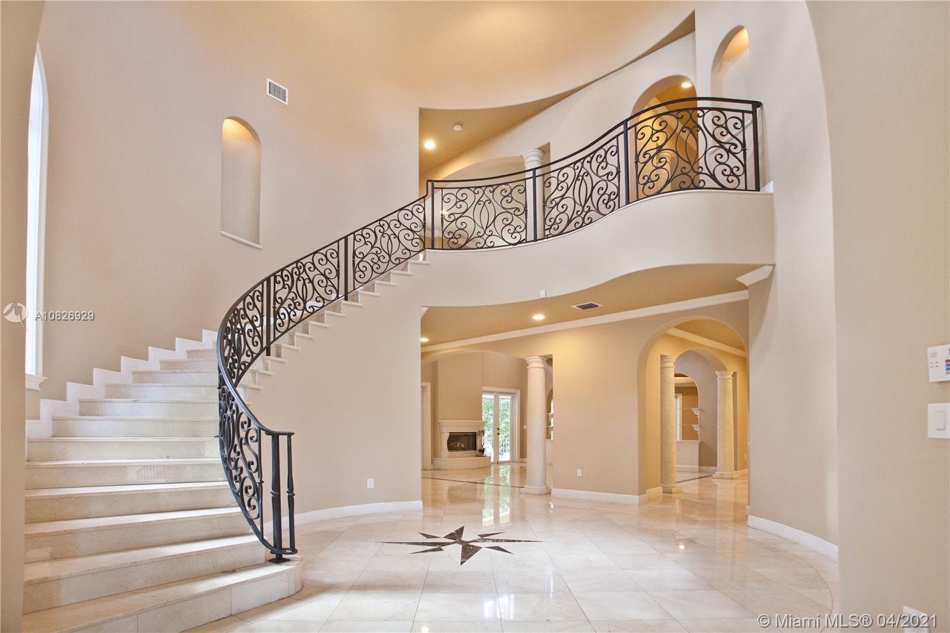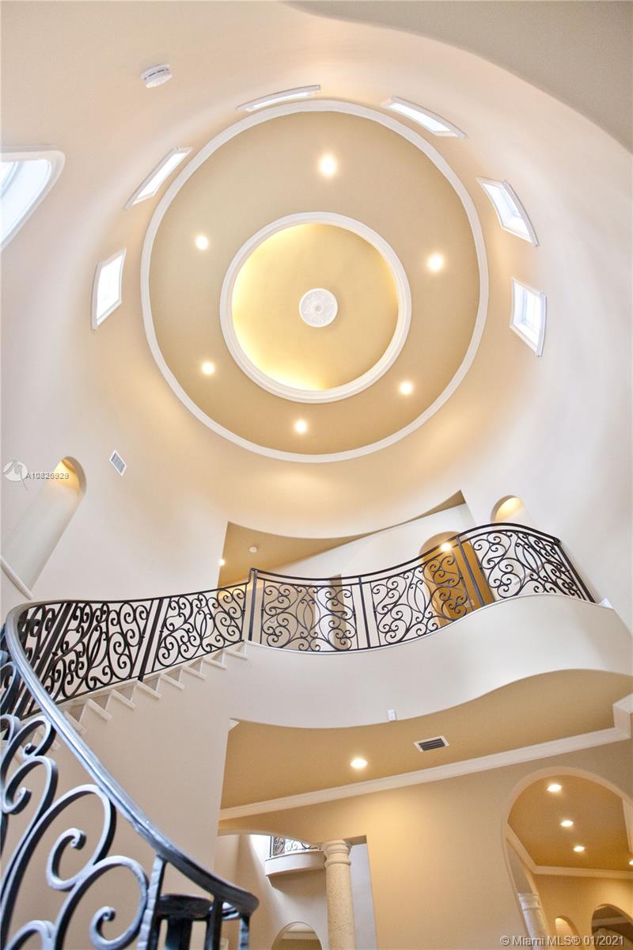$5,000,000
$4,395,000
13.8%For more information regarding the value of a property, please contact us for a free consultation.
6 Beds
7 Baths
7,844 SqFt
SOLD DATE : 05/17/2021
Key Details
Sold Price $5,000,000
Property Type Single Family Home
Sub Type Single Family Residence
Listing Status Sold
Purchase Type For Sale
Square Footage 7,844 sqft
Price per Sqft $637
Subdivision Cocoplum Sec 2 Plat D
MLS Listing ID A10826929
Sold Date 05/17/21
Style Detached,Two Story
Bedrooms 6
Full Baths 6
Half Baths 1
Construction Status Resale
HOA Fees $500/qua
HOA Y/N Yes
Year Built 1998
Annual Tax Amount $62,646
Tax Year 2019
Contingent Pending Inspections
Lot Size 0.478 Acres
Property Description
NEW PRICE! No bridges to Bay in Islands of Cocoplum. Gated for privacy on 20,862 sq ft lot on cul-de sac. Porte cochere & double door opening to foyer, high dome ceiling & winding staircase, elevator, formal living rm w/fireplace & formal dining rm. Family rm & large kitchen w/breakfast area. Across the living rm, there are a powder rm, studio/office, large guest suite, cabana bath. On 2nd floor, the private spacious main suite features 2 walk-in closets, 2 vanities, his & her water closets & large terrace. Bedrm wing features 3 en-suites & a den/office. The patio has a large covered terrace, pool & dock. Marble & hardwood floors. 3-car garage, Laundry rm, staff qrtrs. Impact windows and accordion shutters. AS-IS dock, needs work.
Location
State FL
County Miami-dade County
Community Cocoplum Sec 2 Plat D
Area 41
Interior
Interior Features Bedroom on Main Level, Breakfast Area, Dining Area, Separate/Formal Dining Room, Entrance Foyer, Eat-in Kitchen, French Door(s)/Atrium Door(s), First Floor Entry, Kitchen Island, Upper Level Master, Vaulted Ceiling(s), Walk-In Closet(s), Central Vacuum, Elevator
Heating Central, Electric
Cooling Central Air, Ceiling Fan(s), Electric
Flooring Marble, Other, Wood
Furnishings Unfurnished
Window Features Blinds,Impact Glass
Appliance Built-In Oven, Dryer, Dishwasher, Electric Range, Electric Water Heater, Microwave, Refrigerator, Trash Compactor, Washer
Exterior
Exterior Feature Lighting, Outdoor Grill, Porch, Patio, Storm/Security Shutters
Garage Attached
Garage Spaces 3.0
Pool In Ground, Pool
Community Features Clubhouse, Gated, Tennis Court(s)
Utilities Available Cable Available
Waterfront Yes
Waterfront Description Canal Front,No Fixed Bridges,Ocean Access
View Y/N Yes
View Canal, Pool
Roof Type Spanish Tile
Porch Open, Patio, Porch
Parking Type Attached, Circular Driveway, Garage, Paver Block, Garage Door Opener
Garage Yes
Building
Lot Description 1/4 to 1/2 Acre Lot, Sprinklers Automatic
Faces Northeast
Story 2
Sewer Public Sewer
Water Public
Architectural Style Detached, Two Story
Level or Stories Two
Structure Type Block
Construction Status Resale
Schools
Elementary Schools Sunset
Middle Schools Ponce De Leon
High Schools Coral Gables
Others
Pets Allowed Size Limit, Yes
HOA Fee Include Common Areas,Maintenance Structure,Recreation Facilities,Security
Senior Community No
Tax ID 03-41-32-028-0050
Security Features Gated Community
Acceptable Financing Cash, Conventional
Listing Terms Cash, Conventional
Financing Conventional
Special Listing Condition Listed As-Is
Pets Description Size Limit, Yes
Read Less Info
Want to know what your home might be worth? Contact us for a FREE valuation!

Our team is ready to help you sell your home for the highest possible price ASAP
Bought with Brown Harris Stevens
Learn More About LPT Realty



