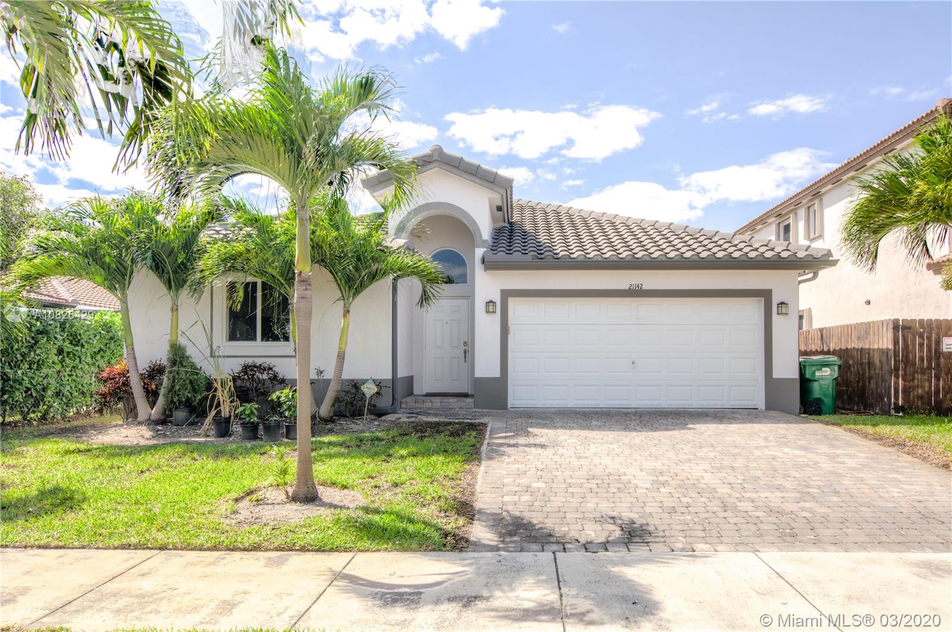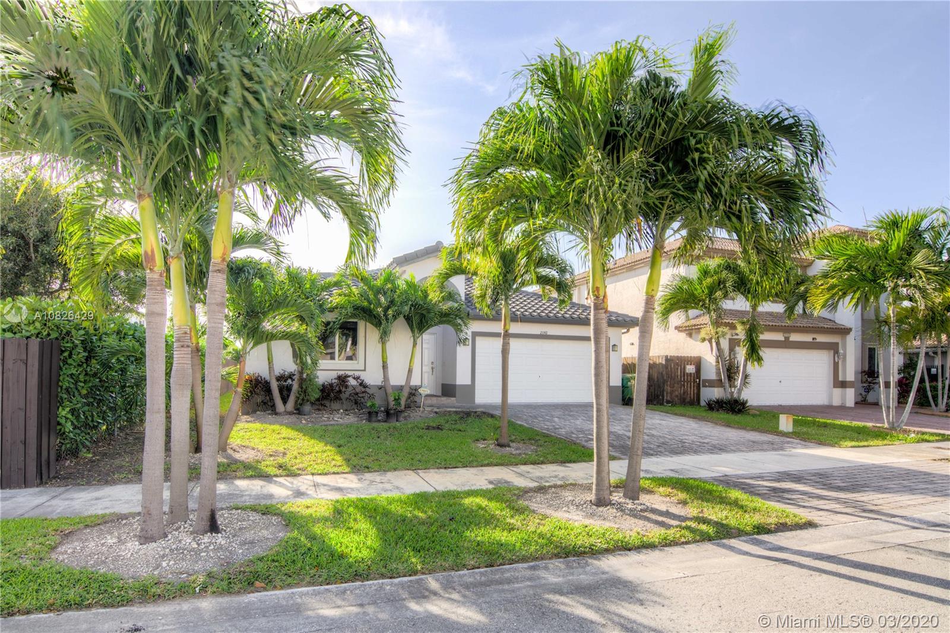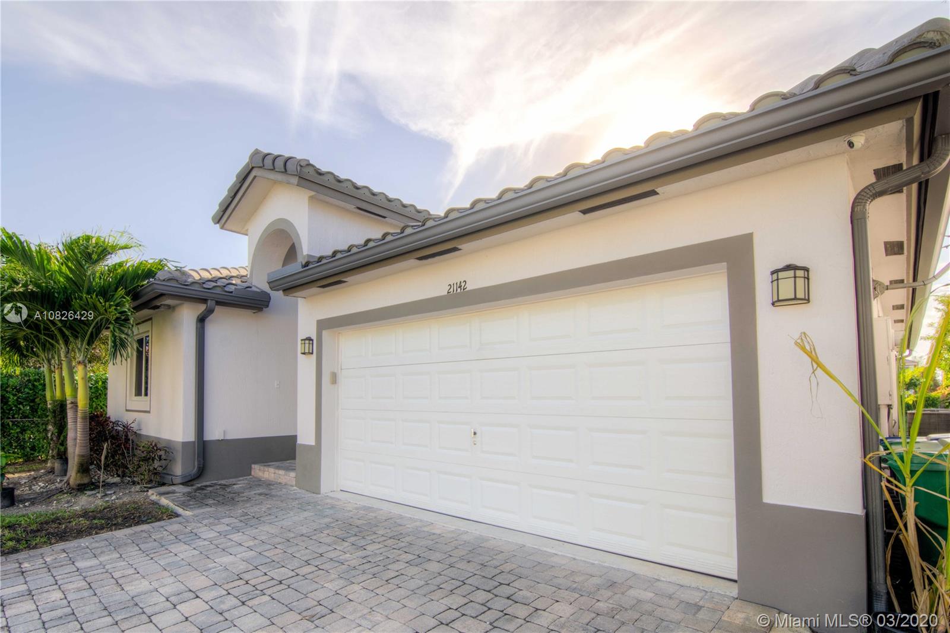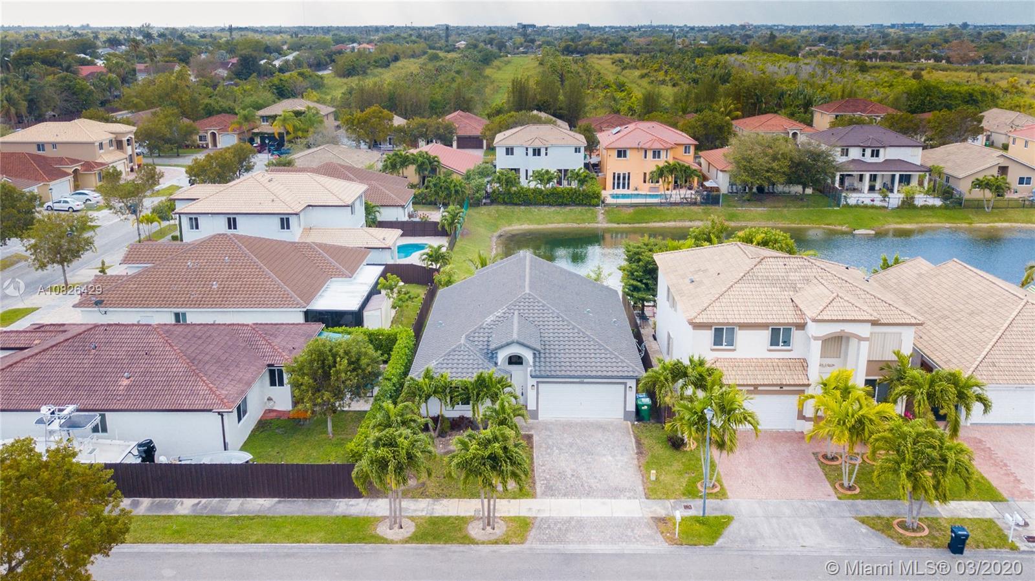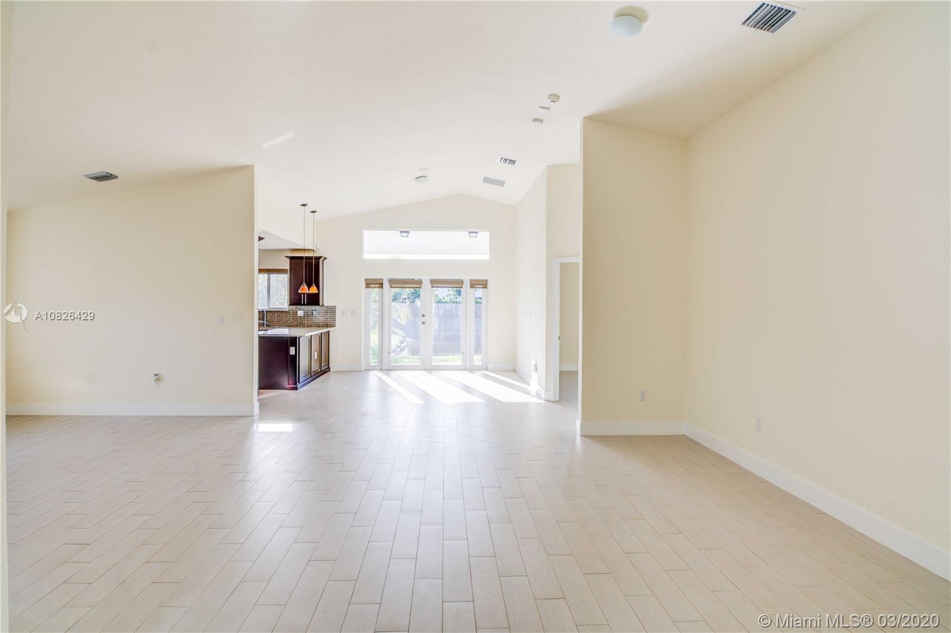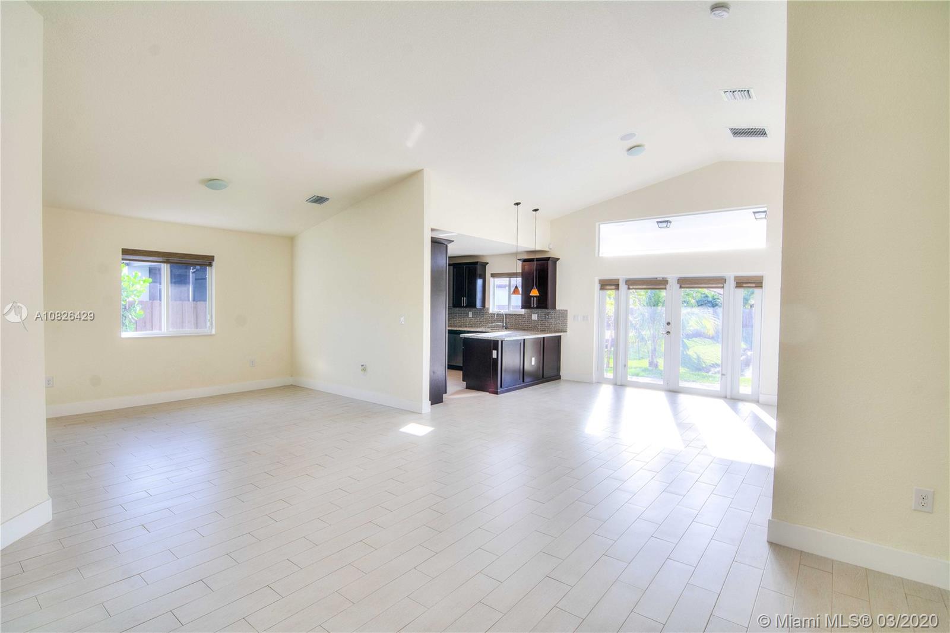$390,000
$389,500
0.1%For more information regarding the value of a property, please contact us for a free consultation.
3 Beds
2 Baths
1,620 SqFt
SOLD DATE : 06/16/2020
Key Details
Sold Price $390,000
Property Type Single Family Home
Sub Type Single Family Residence
Listing Status Sold
Purchase Type For Sale
Square Footage 1,620 sqft
Price per Sqft $240
Subdivision C B Palms
MLS Listing ID A10826429
Sold Date 06/16/20
Style Detached,One Story
Bedrooms 3
Full Baths 2
Construction Status Resale
HOA Y/N No
Year Built 2016
Annual Tax Amount $1,020
Tax Year 2019
Contingent 3rd Party Approval
Lot Size 5,127 Sqft
Property Description
From the moment you arrive at this gorgeous property you will know that you have found the one you've been searching for. This 1-Story single family residence located in Cutler Bay is a minute away from the Old Cutler Historic Road. It has been tastefully upgraded, from beautiful ceramic flooring, to stainless steel appliances, granite counter tops, and incredibly appealing bathrooms. Your family has no need to worry during hurricane season since it is already protected with High Impact windows and doors. The surround sound system with plug-in capabilities for a usb or aux cord, allow you to create a different atmosphere in every room. Fruit trees adorn the backyard with Orange, key lime, mango, and others. Lastly, gaze at your South Florida sunset from your Lake front covered patio
Location
State FL
County Miami-dade County
Community C B Palms
Area 60
Interior
Interior Features Bedroom on Main Level, Dining Area, Separate/Formal Dining Room, Eat-in Kitchen, First Floor Entry, High Ceilings, Main Level Master, Walk-In Closet(s)
Heating Central, Electric
Cooling Central Air, Ceiling Fan(s), Electric
Flooring Ceramic Tile
Window Features Impact Glass
Appliance Dryer, Dishwasher, Electric Range, Electric Water Heater, Microwave, Refrigerator, Washer
Exterior
Exterior Feature Fruit Trees, Lighting, Porch, Patio
Garage Attached
Garage Spaces 2.0
Pool None
Waterfront No
Waterfront Description Lake Front,Waterfront
View Y/N Yes
View Lake, Water
Roof Type Barrel,Spanish Tile
Porch Open, Patio, Porch
Parking Type Attached, Driveway, Garage, Paver Block, Garage Door Opener
Garage Yes
Building
Lot Description Sprinklers Automatic, Sprinklers Manual, < 1/4 Acre
Faces East
Story 1
Sewer Public Sewer
Water Public
Architectural Style Detached, One Story
Structure Type Block
Construction Status Resale
Others
Pets Allowed Dogs OK, Yes
Senior Community No
Tax ID 36-60-09-033-0740
Security Features Security System Leased,Smoke Detector(s)
Acceptable Financing Assumable, Cash, Conventional, FHA, VA Loan
Listing Terms Assumable, Cash, Conventional, FHA, VA Loan
Financing VA
Pets Description Dogs OK, Yes
Read Less Info
Want to know what your home might be worth? Contact us for a FREE valuation!

Our team is ready to help you sell your home for the highest possible price ASAP
Bought with RE/MAX Advance Realty
Learn More About LPT Realty



