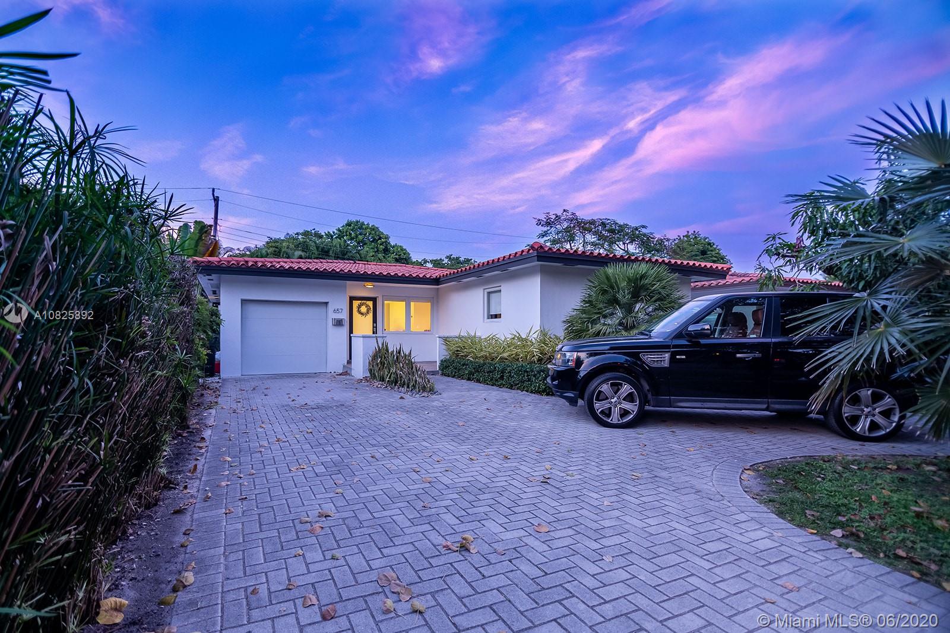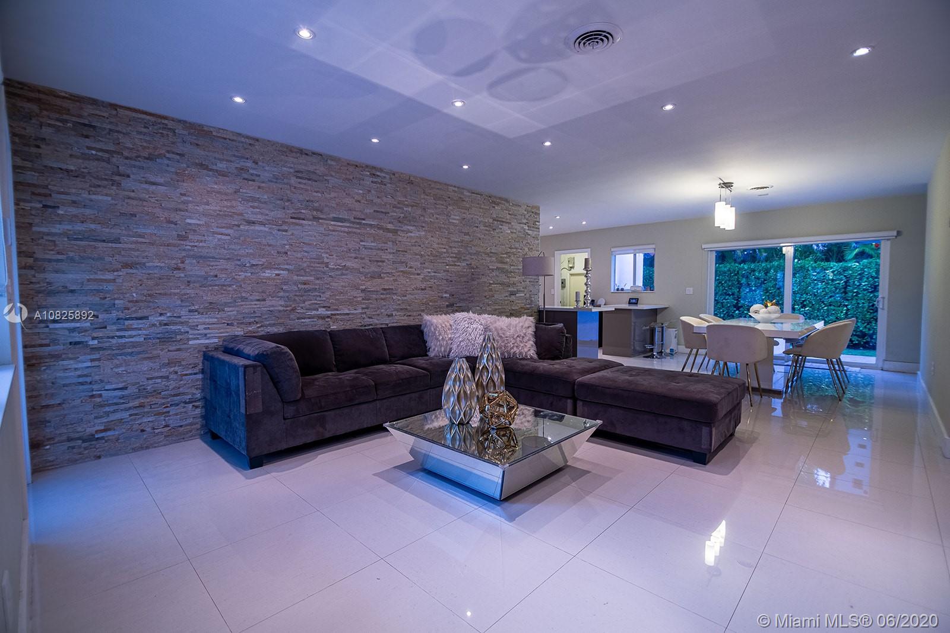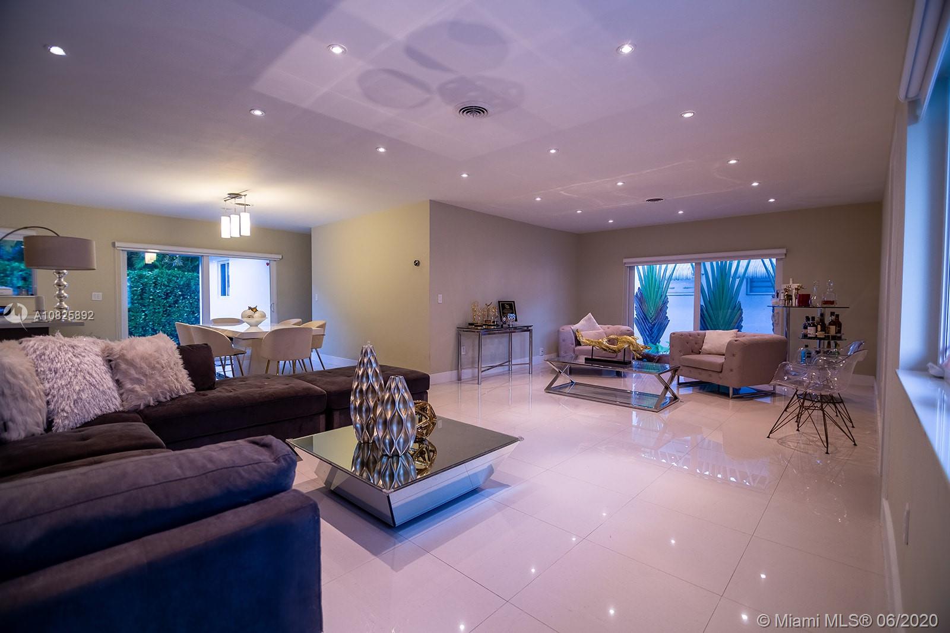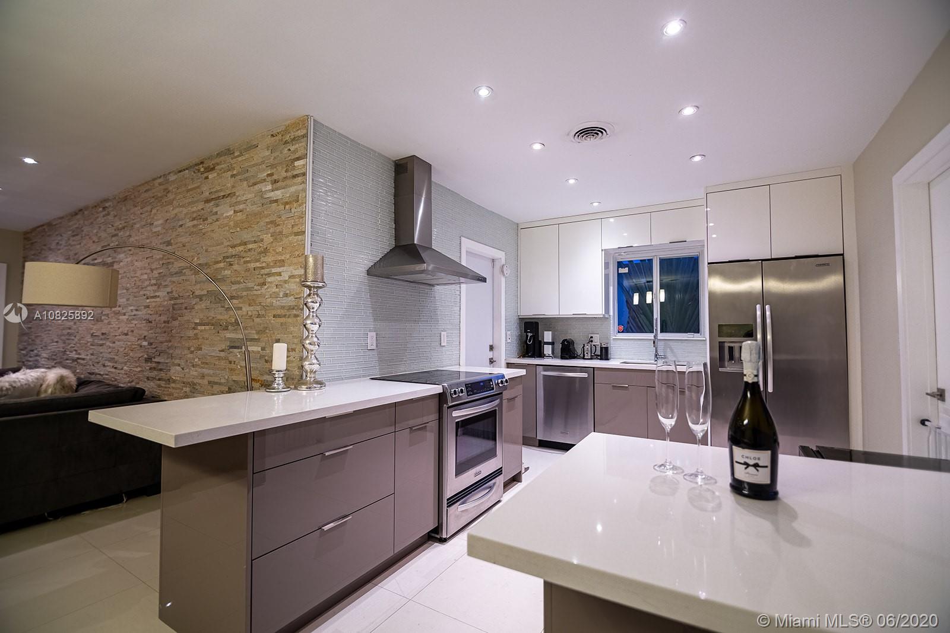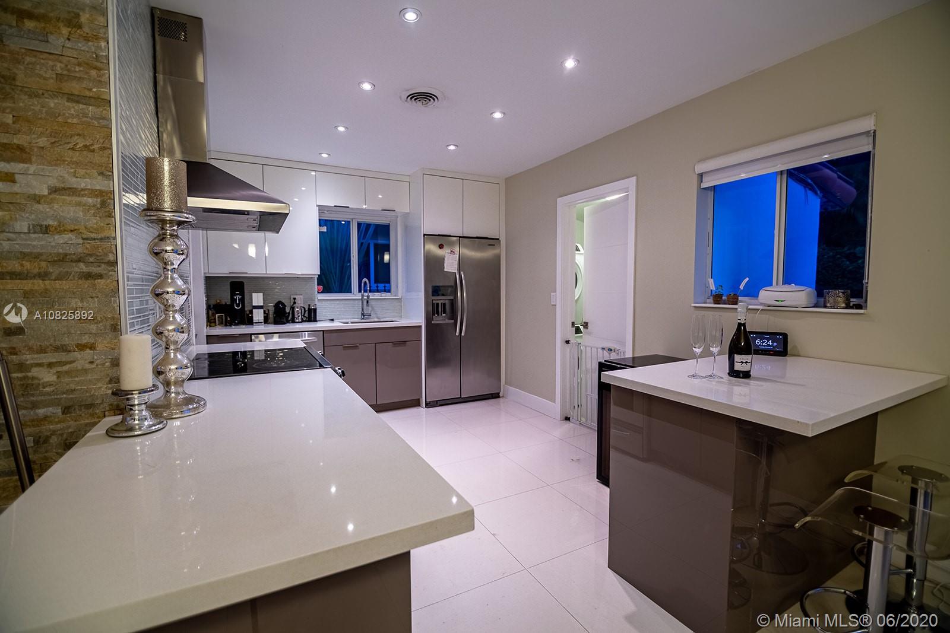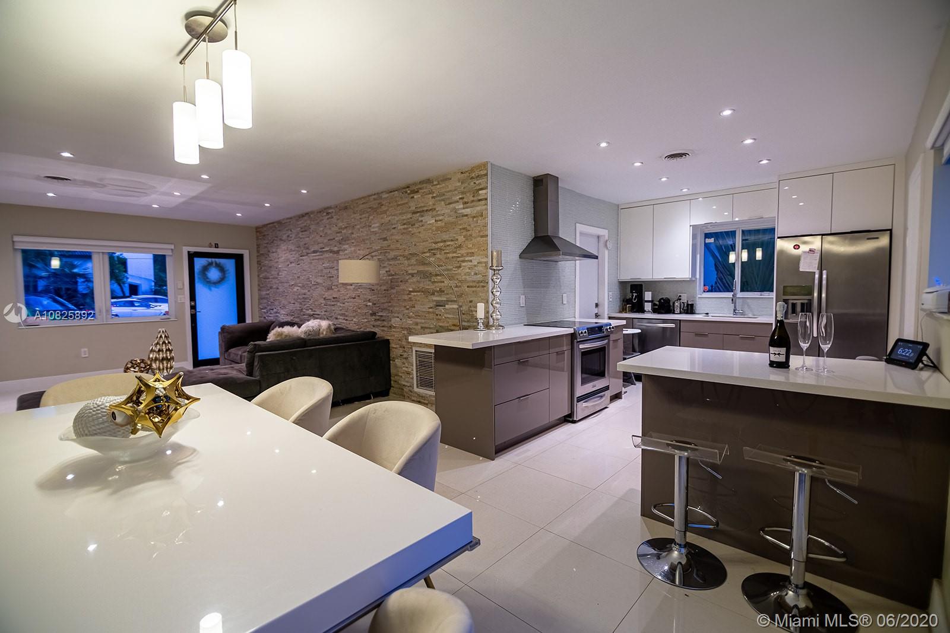$600,000
$615,000
2.4%For more information regarding the value of a property, please contact us for a free consultation.
3 Beds
2 Baths
1,562 SqFt
SOLD DATE : 10/27/2020
Key Details
Sold Price $600,000
Property Type Single Family Home
Sub Type Single Family Residence
Listing Status Sold
Purchase Type For Sale
Square Footage 1,562 sqft
Price per Sqft $384
Subdivision C Gab Country Club Sec 6
MLS Listing ID A10825892
Sold Date 10/27/20
Style Detached,One Story
Bedrooms 3
Full Baths 2
Construction Status Resale
HOA Y/N No
Year Built 1962
Annual Tax Amount $7,817
Tax Year 2019
Contingent 3rd Party Approval
Lot Size 5,250 Sqft
Property Description
Located in the heart of the exclusive Coral Gables Country Club neighborhood, this adorable and fully renovated 3 bed 2 bath home features modern living and dining areas, porcelain floors, and abundant natural light. New European-style kitchen with Quartz countertops and top-of-the-line KitchenAid stainless steel appliances. The living area steps out to a private backyard with a built-in outdoor grill. Bathrooms are upgraded with contemporary vanities; new impact doors and windows, including the garage door, as well as a new A/C unit controlled by a Nest Thermostat. Separate laundry room with brand-new Samsung w&d and a Designer landscape.
Location
State FL
County Miami-dade County
Community C Gab Country Club Sec 6
Area 41
Interior
Interior Features Breakfast Bar, Bedroom on Main Level, Family/Dining Room, First Floor Entry, Kitchen Island, Walk-In Closet(s)
Heating Central
Cooling Central Air
Flooring Ceramic Tile, Marble
Window Features Blinds,Impact Glass
Appliance Dryer, Dishwasher, Electric Range, Electric Water Heater, Disposal, Ice Maker, Refrigerator, Self Cleaning Oven, Washer
Exterior
Exterior Feature Barbecue, Security/High Impact Doors, Patio
Garage Spaces 1.0
Pool None, Community
Community Features Golf, Golf Course Community, Pool, Public Transportation, Tennis Court(s)
View Y/N No
View None
Roof Type Concrete,Other,Shingle
Porch Patio
Garage Yes
Building
Lot Description < 1/4 Acre
Faces South
Story 1
Sewer Septic Tank
Water Public
Architectural Style Detached, One Story
Structure Type Block
Construction Status Resale
Others
Pets Allowed No Pet Restrictions, Yes
Senior Community No
Tax ID 03-41-17-004-3550
Acceptable Financing Cash, Conventional, FHA
Listing Terms Cash, Conventional, FHA
Financing Conventional
Pets Allowed No Pet Restrictions, Yes
Read Less Info
Want to know what your home might be worth? Contact us for a FREE valuation!

Our team is ready to help you sell your home for the highest possible price ASAP
Bought with Sun Realty
Learn More About LPT Realty



