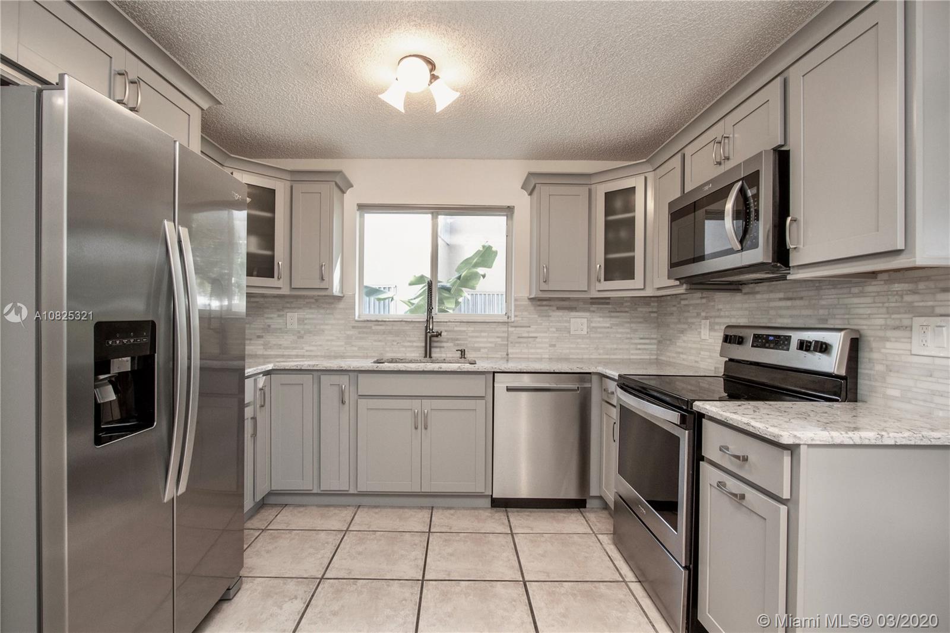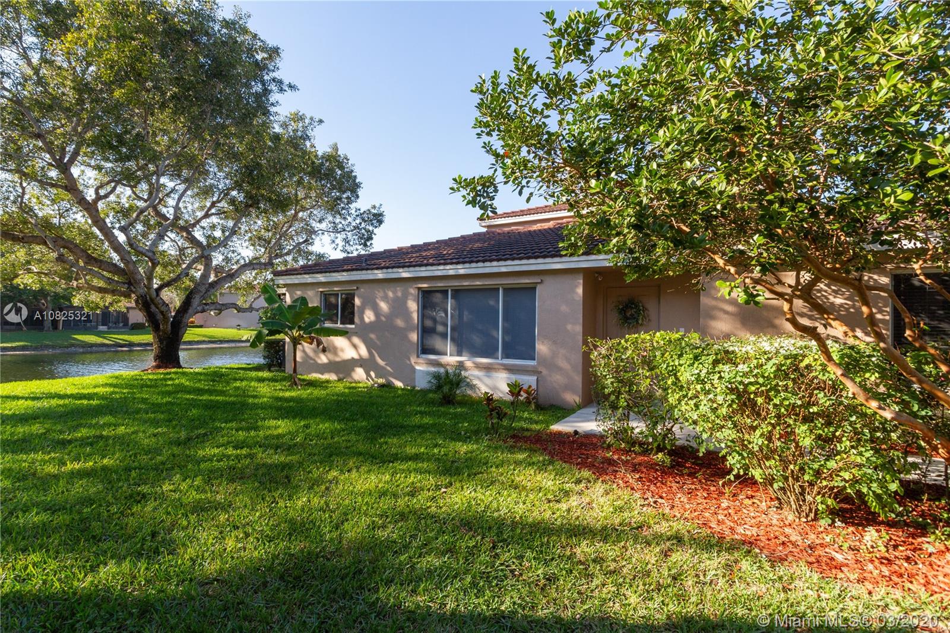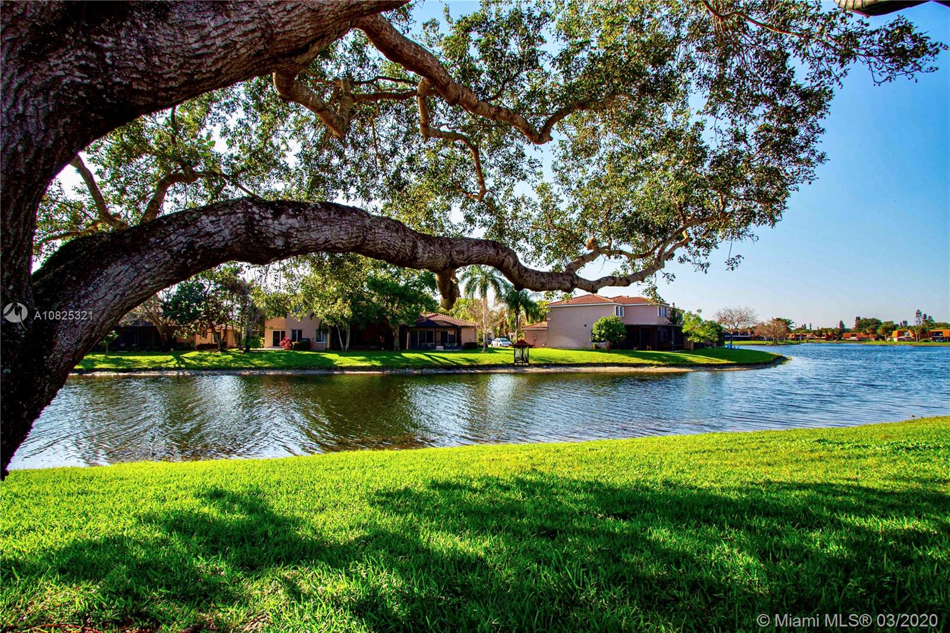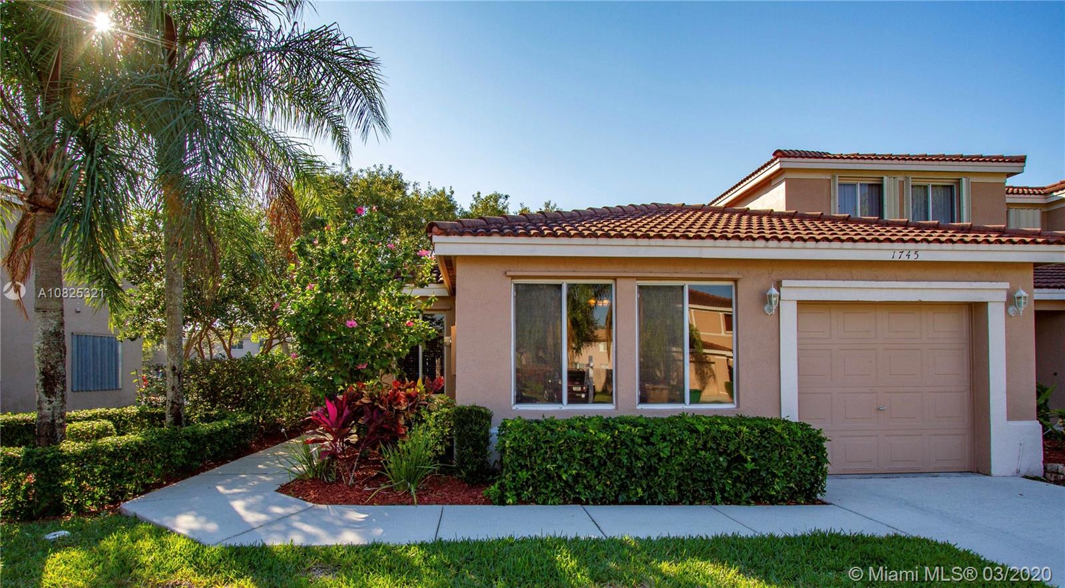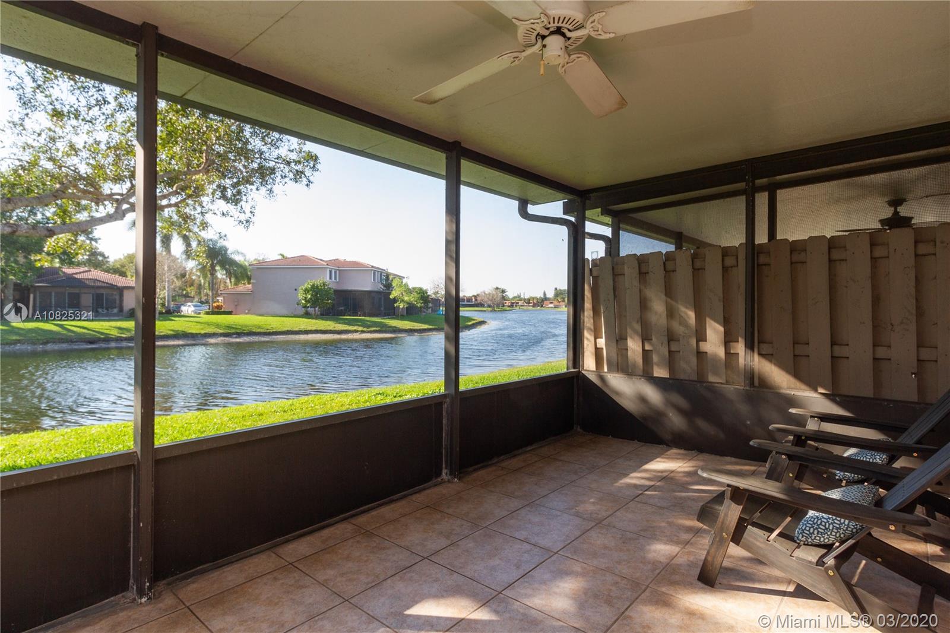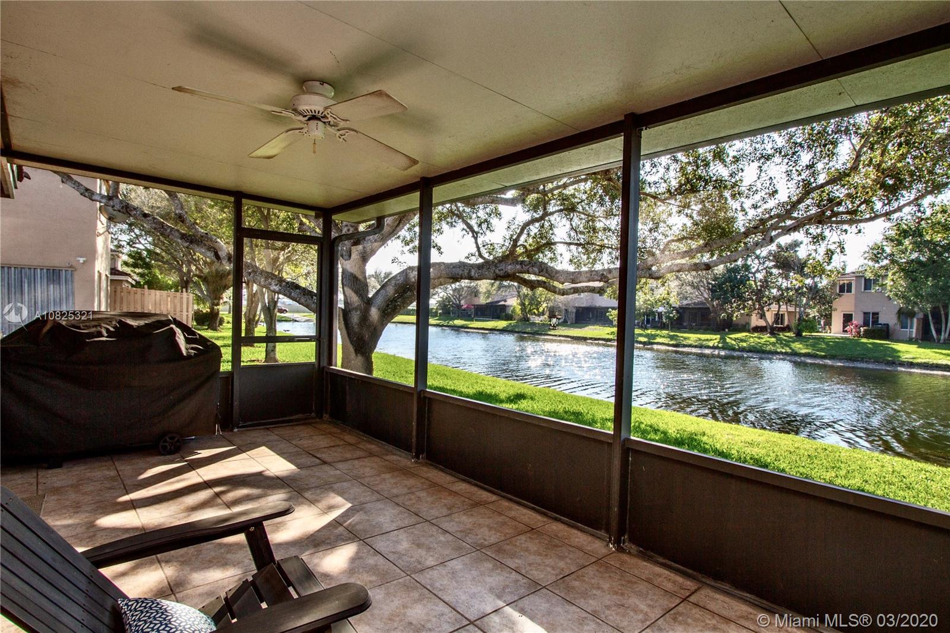$312,500
$325,000
3.8%For more information regarding the value of a property, please contact us for a free consultation.
3 Beds
2 Baths
1,273 SqFt
SOLD DATE : 06/03/2020
Key Details
Sold Price $312,500
Property Type Single Family Home
Sub Type Villa
Listing Status Sold
Purchase Type For Sale
Square Footage 1,273 sqft
Price per Sqft $245
Subdivision Village At Harmony Lake
MLS Listing ID A10825321
Sold Date 06/03/20
Bedrooms 3
Full Baths 2
Construction Status Resale
HOA Fees $150/qua
HOA Y/N Yes
Year Built 1997
Annual Tax Amount $4,231
Tax Year 2019
Contingent 3rd Party Approval
Property Description
Hurry, JUST REDUCED! Paradise Awaits You. Rare to find, highly sought after LAKEFRONT single story VILLA, boasting breathtaking water views in the very popular Harmony Lakes. You'll love cooking in your NEW 2019 KITCHEN featuring top-of-line quartz counters, wood cabinets and stainless steel appliances. Imagine having a cold drink, while relaxing with family and friends from your expansive screened porch, watching the sun sets over a sparkling lake. Enjoy resort style amenities in this well kept friendly neighborhood, including newly resurfaced lighted racketball, basketball and tennis courts, gym size pool, huge tot lot and barbecue-party pavilion. Lots and lots of open green space, jogging, walking paths, and big shade trees. Terrific schools, near to all expressways and shopping.
Location
State FL
County Broward County
Community Village At Harmony Lake
Area 3880
Direction GPS
Interior
Interior Features Bedroom on Main Level, First Floor Entry, Split Bedrooms
Heating Electric
Cooling Central Air
Flooring Ceramic Tile
Appliance Dryer, Dishwasher, Electric Range, Electric Water Heater, Disposal, Microwave, Refrigerator, Self Cleaning Oven, Washer
Exterior
Exterior Feature Enclosed Porch, Storm/Security Shutters
Garage Spaces 1.0
Pool Association
Amenities Available Basketball Court, Other, Playground, Pool, Tennis Court(s), Trail(s)
Waterfront Description Lake Front,Waterfront
View Y/N Yes
View Lake
Porch Porch, Screened
Garage Yes
Building
Building Description Block, Exterior Lighting
Faces East
Structure Type Block
Construction Status Resale
Schools
Elementary Schools Fox Trail
Middle Schools Indian Ridge
High Schools Western
Others
Pets Allowed Dogs OK, Yes
HOA Fee Include All Facilities,Association Management,Common Areas,Maintenance Grounds,Maintenance Structure,Parking,Recreation Facilities,Reserve Fund,Security
Senior Community No
Tax ID 504118052640
Acceptable Financing Cash, Conventional, FHA, VA Loan
Listing Terms Cash, Conventional, FHA, VA Loan
Financing FHA
Pets Allowed Dogs OK, Yes
Read Less Info
Want to know what your home might be worth? Contact us for a FREE valuation!

Our team is ready to help you sell your home for the highest possible price ASAP
Bought with United Realty Group Inc
Learn More About LPT Realty



