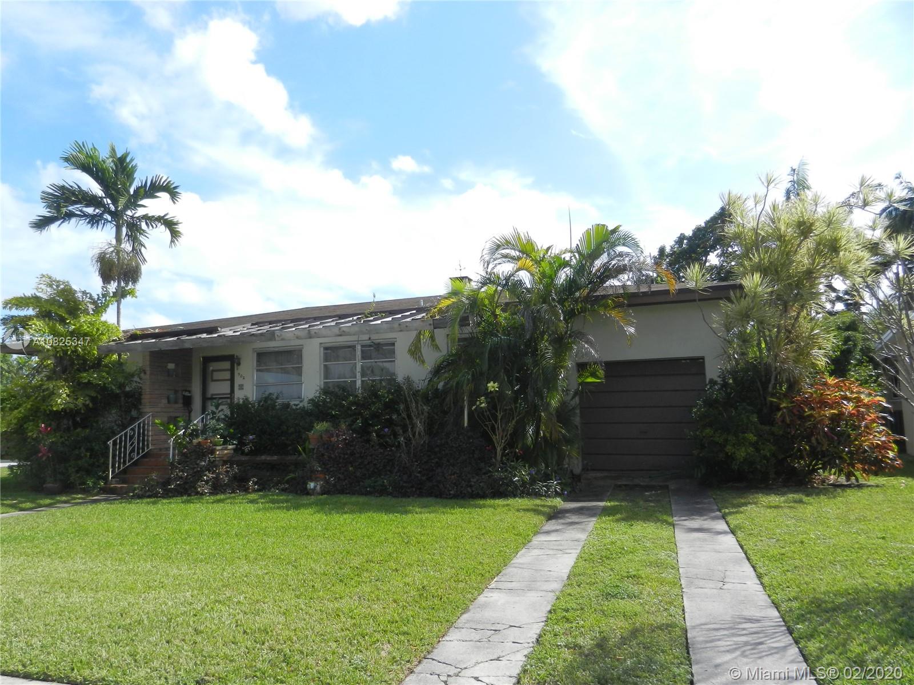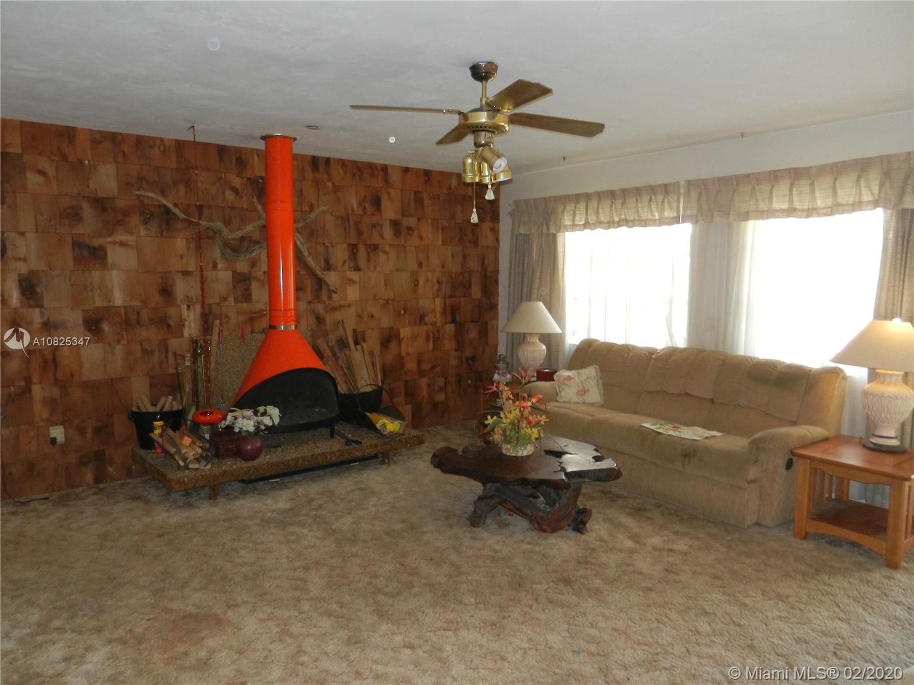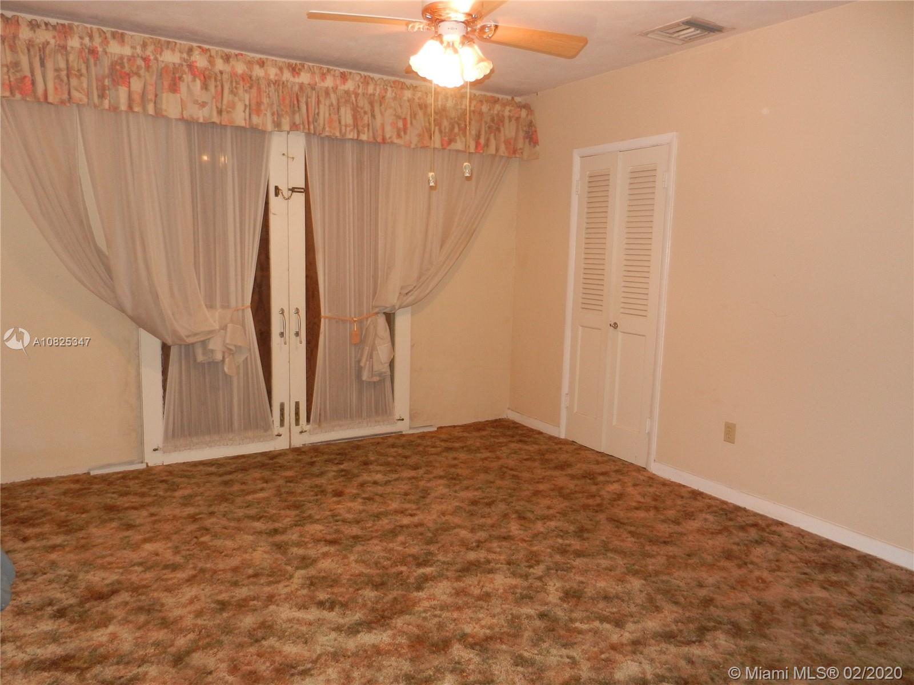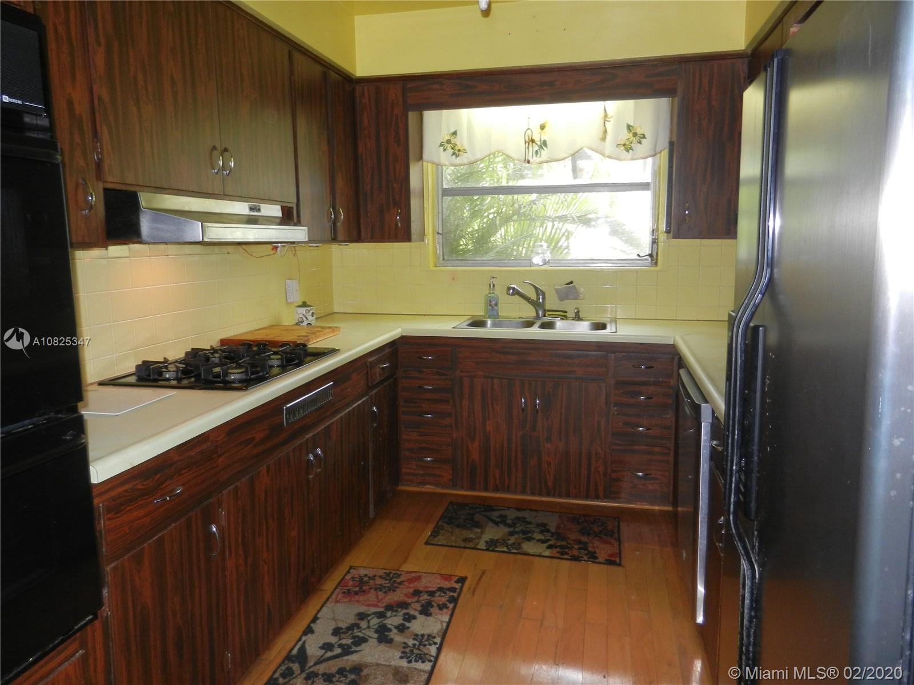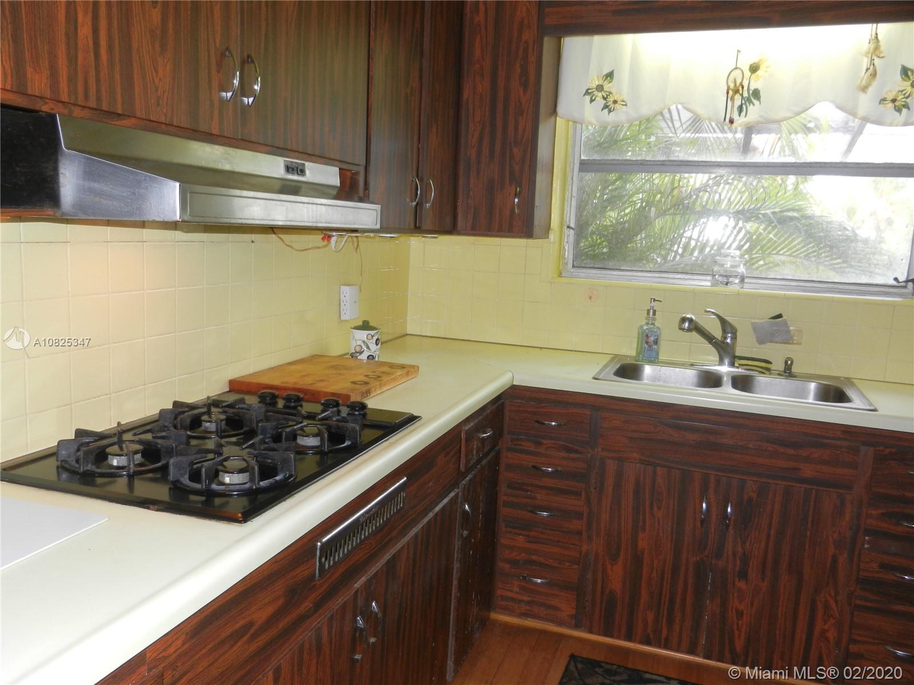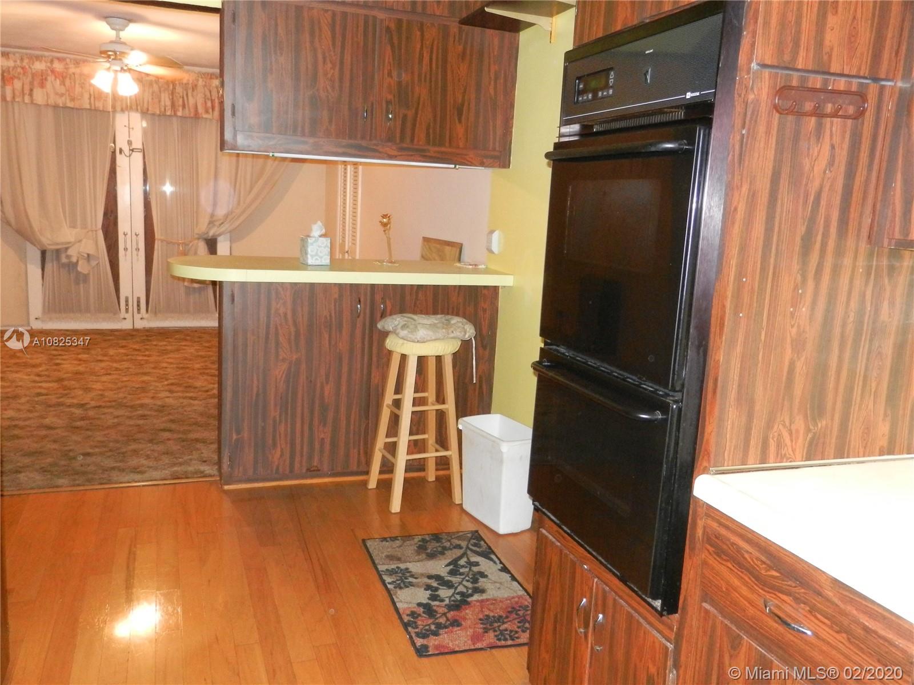$405,000
$429,000
5.6%For more information regarding the value of a property, please contact us for a free consultation.
3 Beds
2 Baths
1,640 SqFt
SOLD DATE : 04/22/2020
Key Details
Sold Price $405,000
Property Type Single Family Home
Sub Type Single Family Residence
Listing Status Sold
Purchase Type For Sale
Square Footage 1,640 sqft
Price per Sqft $246
Subdivision Windler Sub
MLS Listing ID A10825347
Sold Date 04/22/20
Style Detached,One Story
Bedrooms 3
Full Baths 2
Construction Status Resale
HOA Y/N No
Year Built 1957
Annual Tax Amount $8,384
Tax Year 2019
Contingent 3rd Party Approval
Lot Size 10,219 Sqft
Property Description
Custom built with pride by original owner! Spacious living room with fireplace! Three bedrooms 2 baths + den can accommodate large family. Formal dining room opens to screened porch remodeled in 2017. Roomy kitchen has lots of counter space for all to gather & cook. Gas cook top, double gas ovens, stainless steel refrigerator, snack bar all convenient for family snacks & quick breakfasts on the go. Enjoy the screened porch for morning coffee or evening relaxation. Big corner lot features pretty shade & fruit trees! Lots of room with easy access for your boat/RV parking. Plenty of space to add! Stroll to schools. Only 7 blocks to new Community & Aquatic Center, 3 blocks to bike/walking paths! Roof 2006, Drywood Termite Contract,
Location
State FL
County Miami-dade County
Community Windler Sub
Area 30
Direction From N. W. 36 St. North on N. W. 66 Avenue to Lafayette Dr. then West to Ludlam Dr., north to Nightingale Avenue and east three blocks to home. Home on S.W. corner of Nightingale Ave. and Lenape Drive.
Interior
Interior Features Breakfast Bar, Bedroom on Main Level, Dining Area, Separate/Formal Dining Room, French Door(s)/Atrium Door(s), Fireplace
Heating Central, Electric
Cooling Central Air, Ceiling Fan(s), Electric
Flooring Carpet, Ceramic Tile, Other, Vinyl, Wood
Furnishings Unfurnished
Fireplace Yes
Window Features Blinds,Drapes,Impact Glass
Appliance Some Gas Appliances, Built-In Oven, Dryer, Dishwasher, Gas Range, Gas Water Heater, Refrigerator, Washer
Laundry In Garage
Exterior
Exterior Feature Enclosed Porch, Fence, Fruit Trees, Lighting, Awning(s)
Garage Attached
Garage Spaces 1.0
Pool None, Community
Community Features Golf, Golf Course Community, Pool, Tennis Court(s)
Utilities Available Cable Available
Waterfront No
View Garden
Roof Type Shingle
Porch Porch, Screened
Parking Type Attached, Driveway, Garage
Garage Yes
Building
Lot Description < 1/4 Acre
Faces North
Story 1
Sewer Public Sewer
Water Public
Architectural Style Detached, One Story
Structure Type Block
Construction Status Resale
Schools
Elementary Schools Springsview
Middle Schools Miami Springs
High Schools Miami Springs
Others
Senior Community No
Tax ID 05-30-13-031-0030
Security Features Smoke Detector(s)
Acceptable Financing Cash, Conventional
Listing Terms Cash, Conventional
Financing Conventional
Special Listing Condition Listed As-Is
Read Less Info
Want to know what your home might be worth? Contact us for a FREE valuation!

Our team is ready to help you sell your home for the highest possible price ASAP
Bought with RE/MAX Advance Realty
Learn More About LPT Realty



