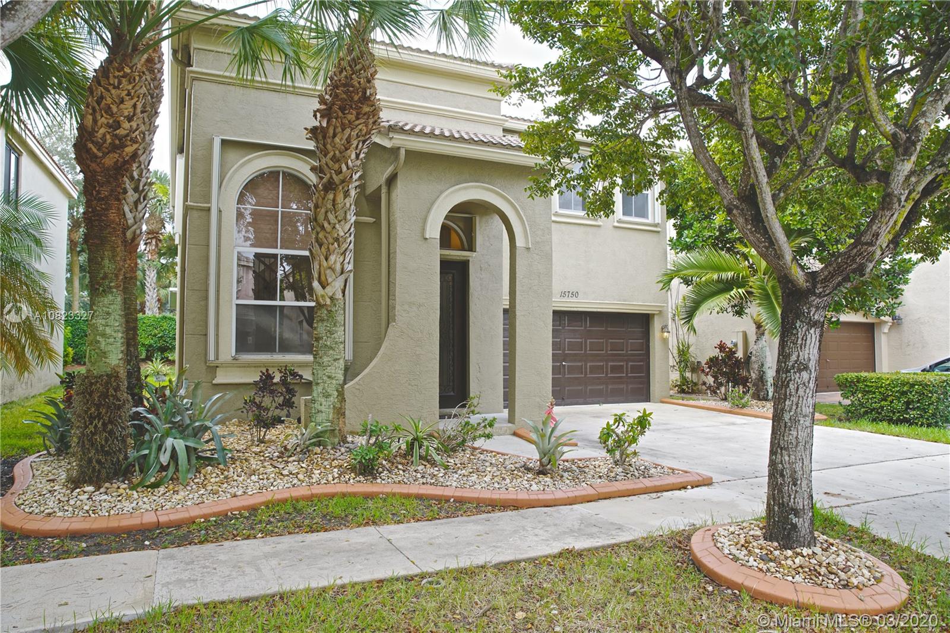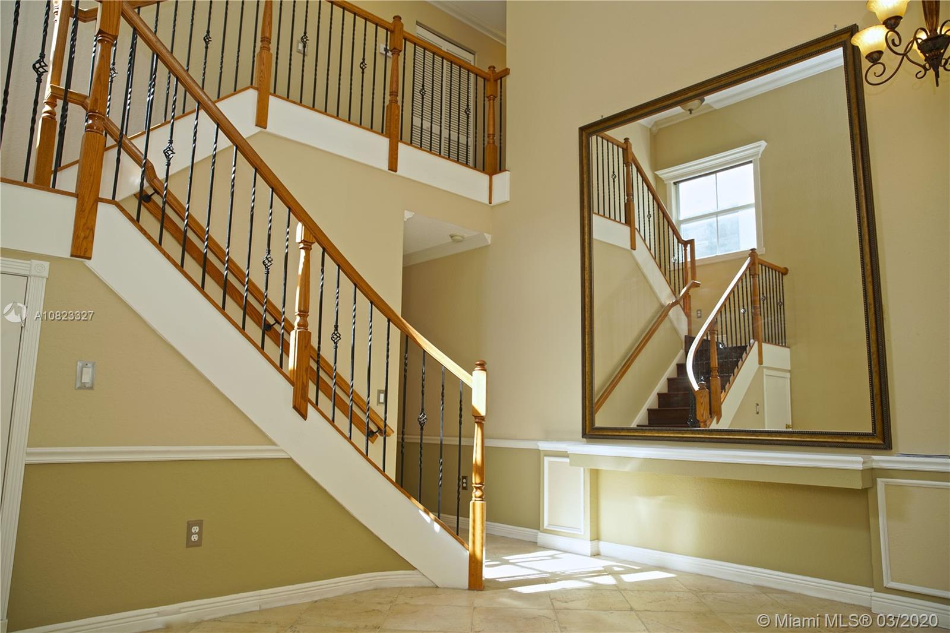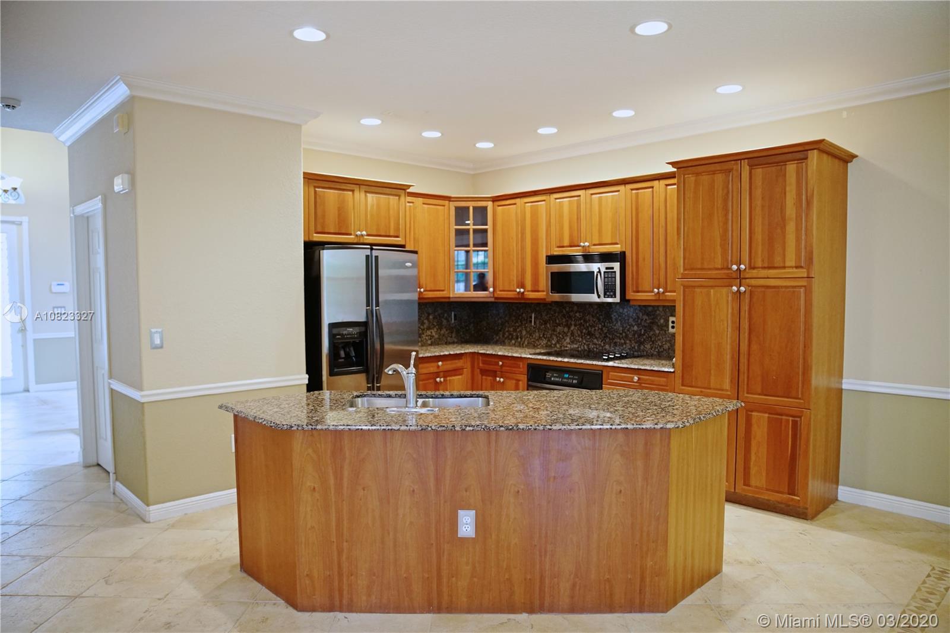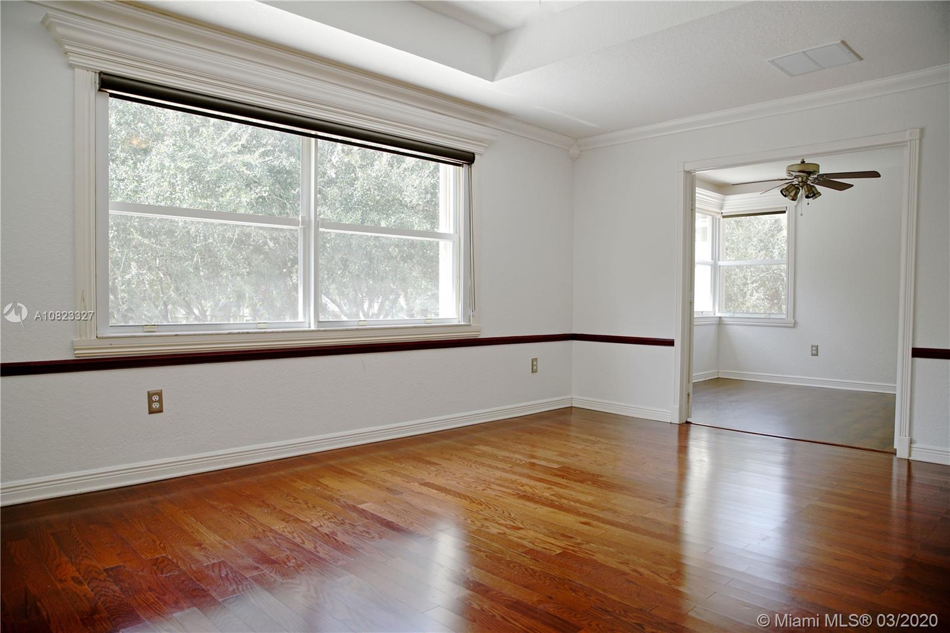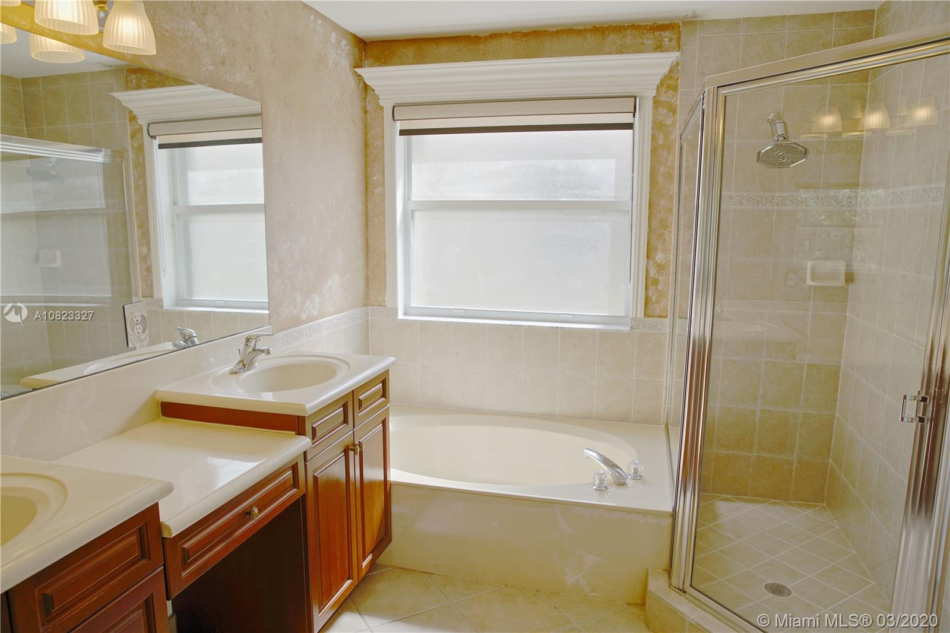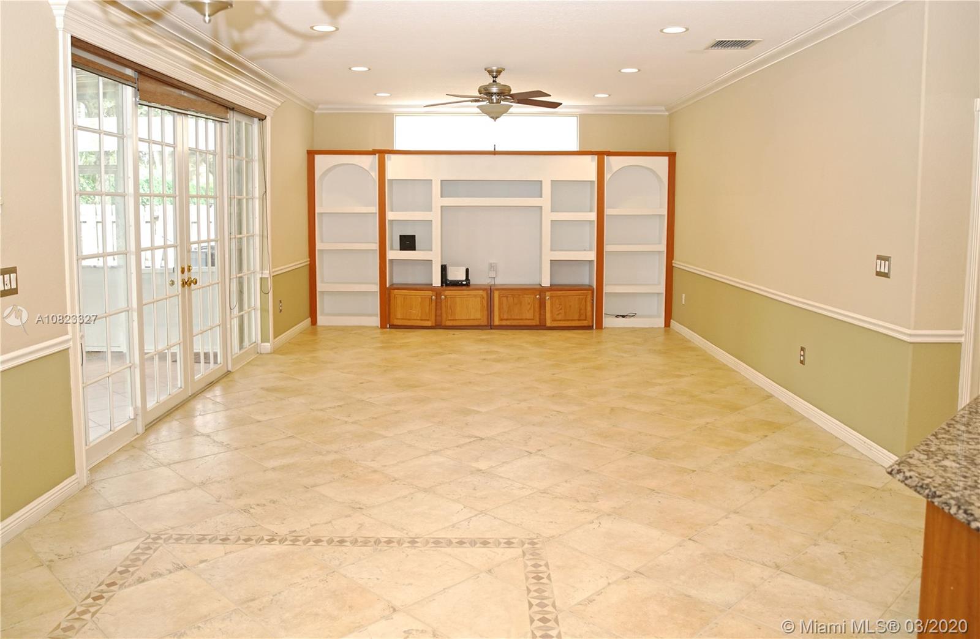$410,000
$415,000
1.2%For more information regarding the value of a property, please contact us for a free consultation.
4 Beds
3 Baths
2,054 SqFt
SOLD DATE : 04/28/2020
Key Details
Sold Price $410,000
Property Type Single Family Home
Sub Type Single Family Residence
Listing Status Sold
Purchase Type For Sale
Square Footage 2,054 sqft
Price per Sqft $199
Subdivision Riviera Isles Iii Sorrento
MLS Listing ID A10823327
Sold Date 04/28/20
Style Detached,Two Story
Bedrooms 4
Full Baths 2
Half Baths 1
Construction Status New Construction
HOA Fees $181/mo
HOA Y/N Yes
Year Built 2004
Annual Tax Amount $7,783
Tax Year 2019
Contingent No Contingencies
Lot Size 3,709 Sqft
Property Description
Wonderful community with 2 gated & guarded entrances, Beautifully & well-kept Home with Large master bedroom which has the 4th bedroom den option combined into it. Great floor plan with an open kitchen/living room design, high ceilings, Whirlpool brand Kitchen appliances, granite tops, custom made luxury BLINDS, It has SOLAR PANEL for the water heater "SAVING electricity costs", Accordion shutters, alarm system, Covered patio great for entertaining guests, 6 parking spaces; Spectacular Resort Style Club House & Amenities, Basketball court, Tennis Court, Gym with lake view, Bathrooms with Showers, Association on Site, 2 Pools & Jacuzzi, 2 kids parks, The best location in MIRAMAR , near Miramar Regional Park **4th bedroom taken as den option into Master bedroom**
Location
State FL
County Broward County
Community Riviera Isles Iii Sorrento
Area 3990
Direction USE GPS
Interior
Interior Features Breakfast Area, Closet Cabinetry, French Door(s)/Atrium Door(s), First Floor Entry, Kitchen Island, Kitchen/Dining Combo, Living/Dining Room, Custom Mirrors, Sitting Area in Master, Upper Level Master, Vaulted Ceiling(s), Walk-In Closet(s), Attic
Heating Central
Cooling Central Air
Flooring Ceramic Tile, Tile, Wood
Furnishings Unfurnished
Window Features Plantation Shutters
Appliance Dryer, Dishwasher, Electric Range, Disposal, Ice Maker, Microwave, Other, Refrigerator, Solar Hot Water, Washer
Exterior
Exterior Feature Enclosed Porch, Storm/Security Shutters
Garage Attached
Garage Spaces 2.0
Pool None, Community
Community Features Clubhouse, Fitness, Game Room, Gated, Maintained Community, Other, Property Manager On-Site, Pool, Street Lights, Sidewalks, Tennis Court(s)
Waterfront No
View Garden
Roof Type Spanish Tile
Porch Porch, Screened
Parking Type Attached, Covered, Garage, Guest, Garage Door Opener
Garage Yes
Building
Lot Description < 1/4 Acre
Faces North
Story 2
Sewer Public Sewer
Water Public
Architectural Style Detached, Two Story
Level or Stories Two
Structure Type Block
Construction Status New Construction
Schools
Elementary Schools Dolphin Bay
Middle Schools Glades
High Schools Everglades
Others
Pets Allowed No Pet Restrictions, Yes
HOA Fee Include Common Areas,Maintenance Structure,Recreation Facilities,Security
Senior Community No
Tax ID 514033040510
Security Features Security System Owned,Security Gate,Gated Community,Smoke Detector(s),Security Guard
Acceptable Financing Cash, Conventional, FHA, VA Loan
Listing Terms Cash, Conventional, FHA, VA Loan
Financing VA
Special Listing Condition Listed As-Is
Pets Description No Pet Restrictions, Yes
Read Less Info
Want to know what your home might be worth? Contact us for a FREE valuation!

Our team is ready to help you sell your home for the highest possible price ASAP
Bought with Coldwell Banker Realty
Learn More About LPT Realty



