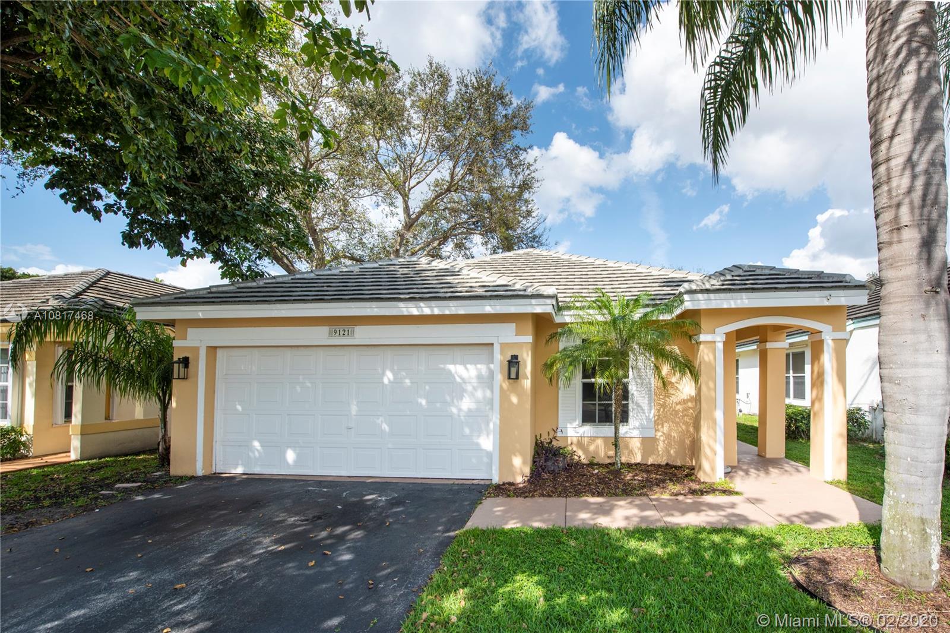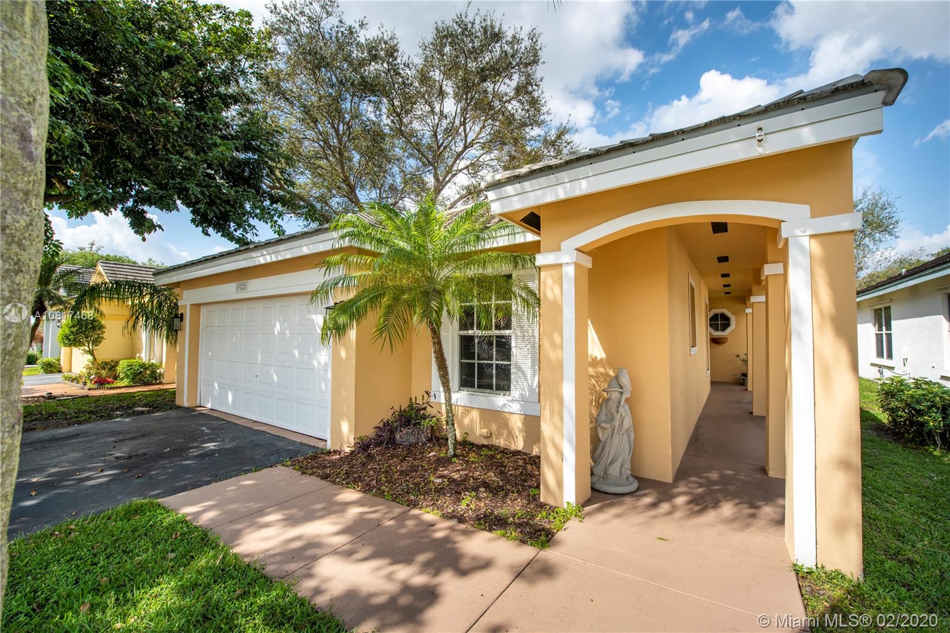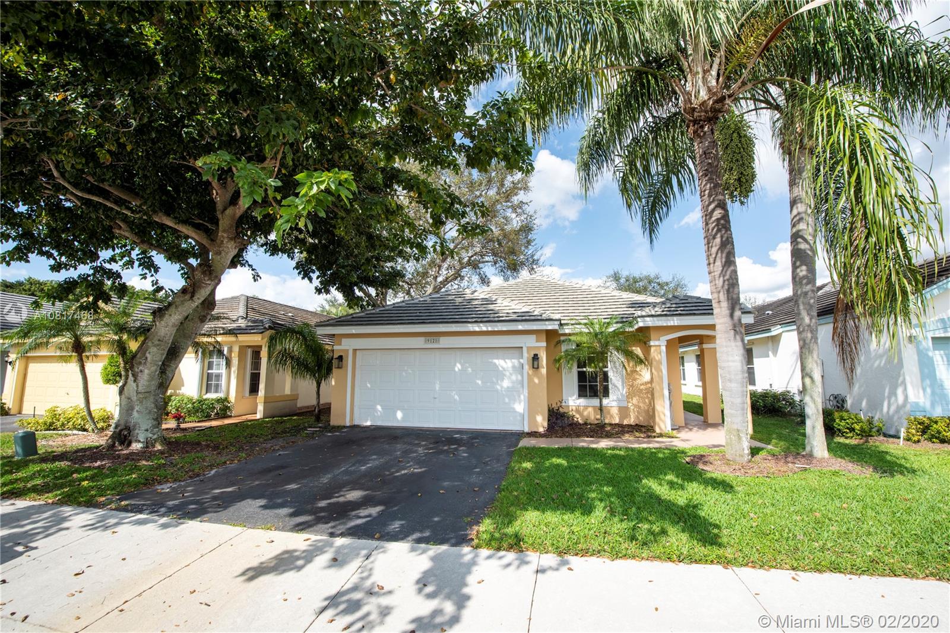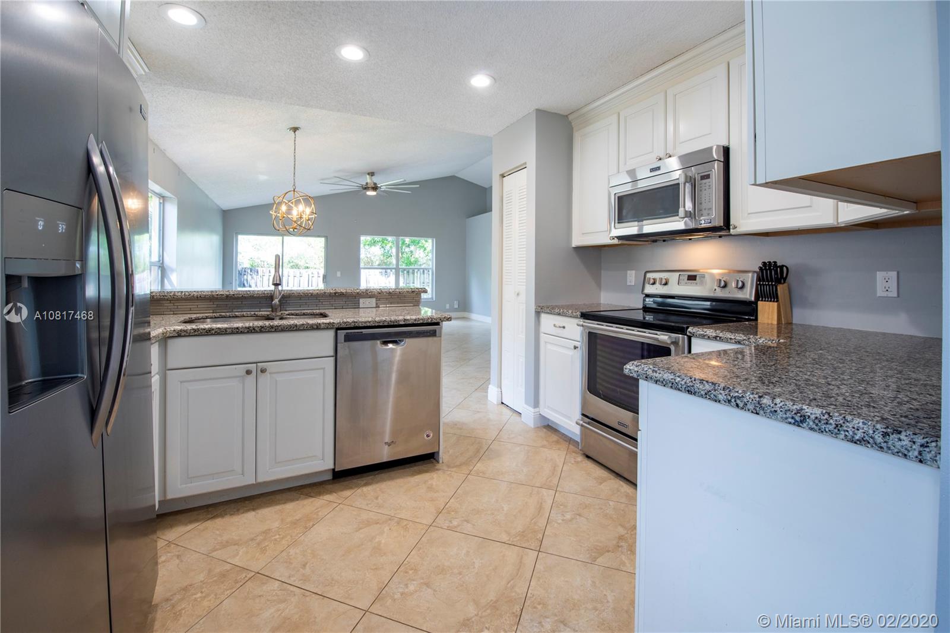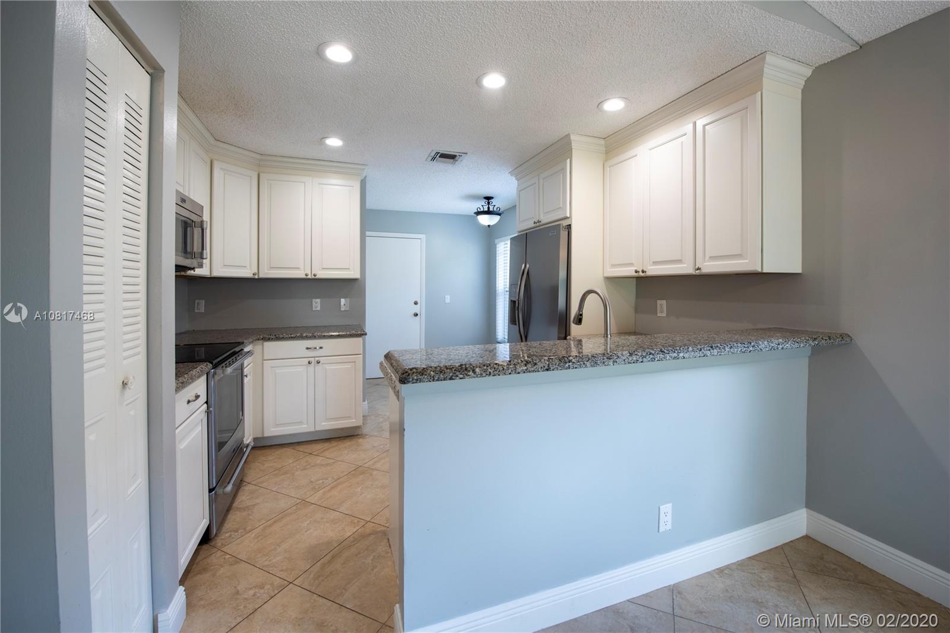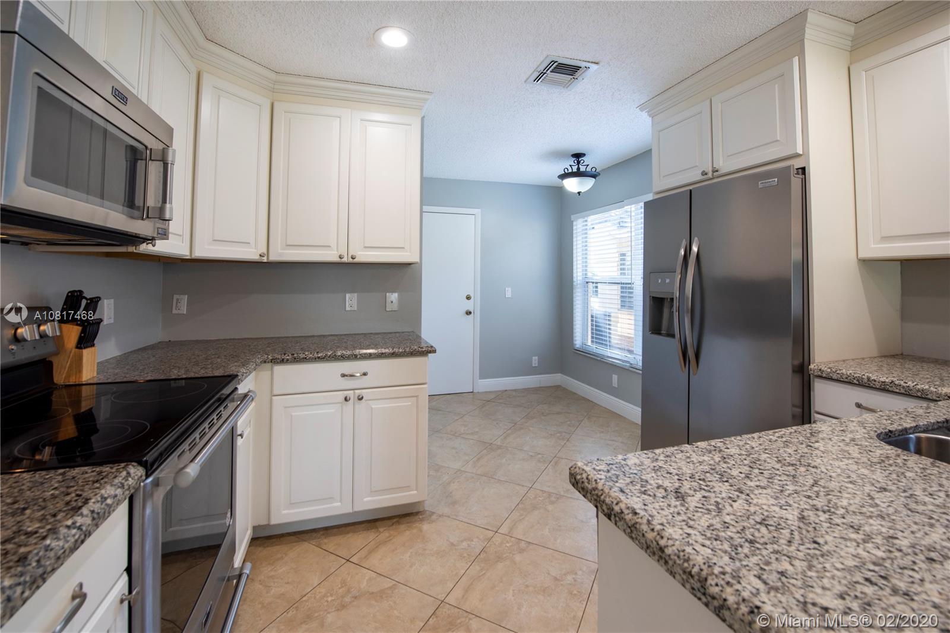$375,000
$385,000
2.6%For more information regarding the value of a property, please contact us for a free consultation.
3 Beds
2 Baths
1,382 SqFt
SOLD DATE : 05/11/2020
Key Details
Sold Price $375,000
Property Type Single Family Home
Sub Type Single Family Residence
Listing Status Sold
Purchase Type For Sale
Square Footage 1,382 sqft
Price per Sqft $271
Subdivision Forest Ridge Cluster Home
MLS Listing ID A10817468
Sold Date 05/11/20
Style Detached,Patio Home,One Story
Bedrooms 3
Full Baths 2
Construction Status New Construction
HOA Fees $116/qua
HOA Y/N Yes
Year Built 1995
Annual Tax Amount $6,096
Tax Year 2019
Contingent Pending Inspections
Lot Size 4,725 Sqft
Property Description
Exceptionally updated 3 bedroom, 2 bath home in sought after Forest Ridge in Davie! This turn-key home features open concept design, split floor plan with updated kitchen and baths, tile & wood floors, stainless steel appliances, walk in closets. NEW ROOF in 2017, NEW washer & dryer, AC and water heater! Community features gorgeous walking trails, community pool & tennis courts. Walking distance to Silver Ridge Elementary, Bamford Park and Tree Tops Park. Located close to all the best that Davie has to offer including shopping, dining, easy access to commuting routes.
Location
State FL
County Broward County
Community Forest Ridge Cluster Home
Area 3880
Direction Pine Island Rd South to Forest Ridge entrance on right. At statue, take right and continue to Lake Park on your right. Use GPS
Interior
Interior Features Bedroom on Main Level, Breakfast Area, Entrance Foyer, Family/Dining Room, First Floor Entry, Living/Dining Room, Pantry, Split Bedrooms, Walk-In Closet(s)
Heating Central, Electric
Cooling Central Air, Electric
Flooring Tile, Wood
Window Features Blinds,Other
Appliance Dryer, Dishwasher, Electric Range, Electric Water Heater, Disposal, Microwave, Washer
Laundry Washer Hookup, Dryer Hookup
Exterior
Exterior Feature Lighting, Patio, Storm/Security Shutters
Parking Features Attached
Garage Spaces 2.0
Pool None, Community
Community Features Maintained Community, Pool
View Garden, Other
Roof Type Flat,Tile
Porch Patio
Garage Yes
Building
Lot Description Sprinklers Automatic, < 1/4 Acre
Faces South
Story 1
Sewer Public Sewer
Water Public
Architectural Style Detached, Patio Home, One Story
Structure Type Block
Construction Status New Construction
Schools
Elementary Schools Silver Ridge
Middle Schools Indian Ridge
High Schools Western
Others
Pets Allowed Size Limit, Yes
HOA Fee Include Common Areas,Maintenance Structure,Recreation Facilities
Senior Community No
Tax ID 504120140320
Acceptable Financing Cash, Conventional, FHA, VA Loan
Listing Terms Cash, Conventional, FHA, VA Loan
Financing Conventional
Special Listing Condition Listed As-Is
Pets Allowed Size Limit, Yes
Read Less Info
Want to know what your home might be worth? Contact us for a FREE valuation!

Our team is ready to help you sell your home for the highest possible price ASAP
Bought with RE/MAX Park Creek Realty Inc
Learn More About LPT Realty



