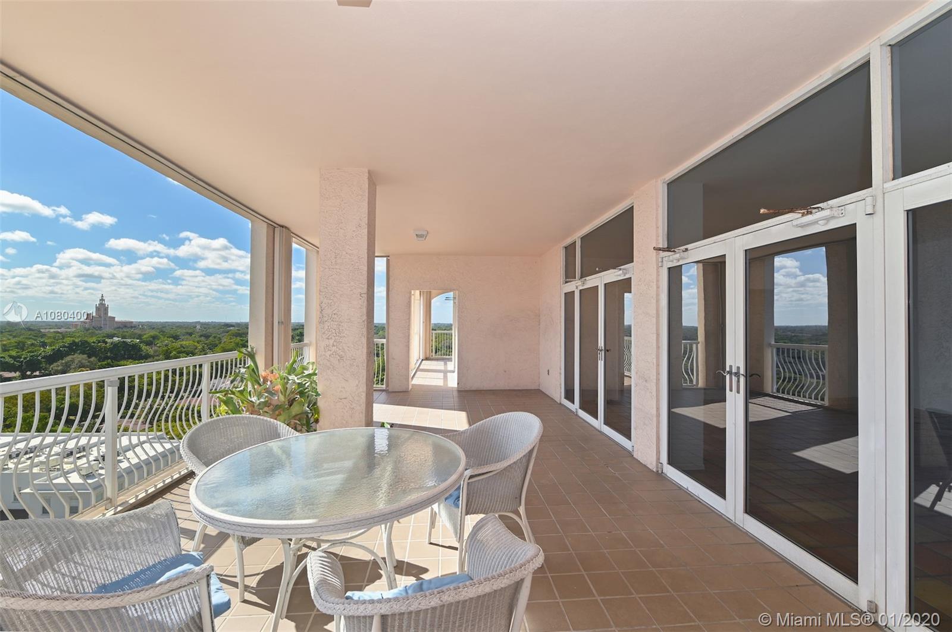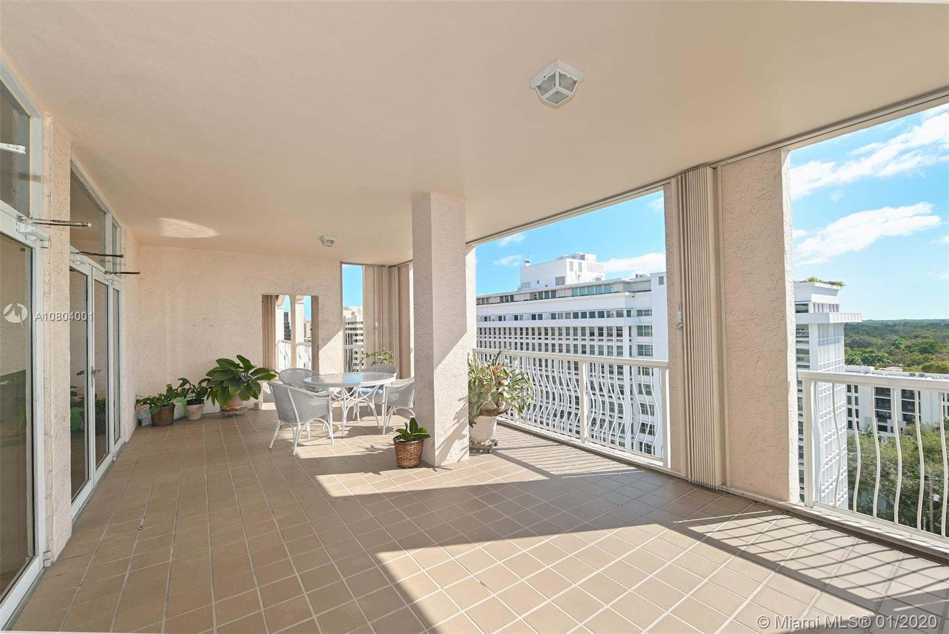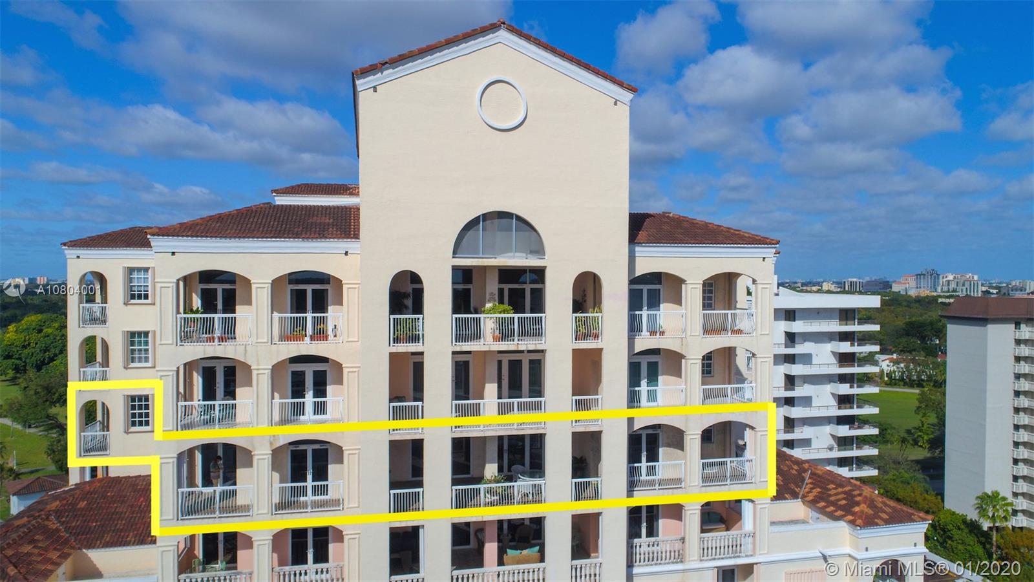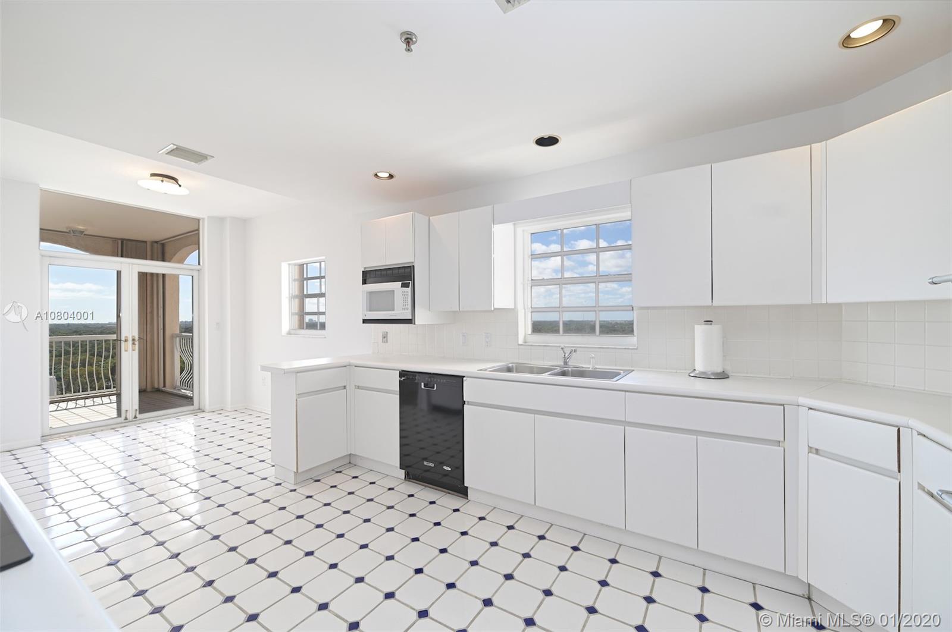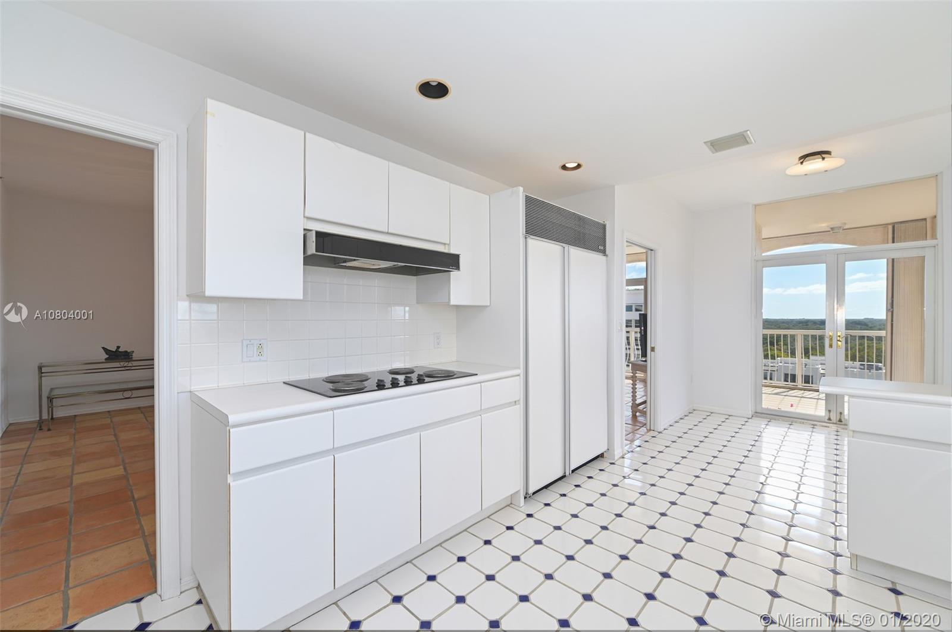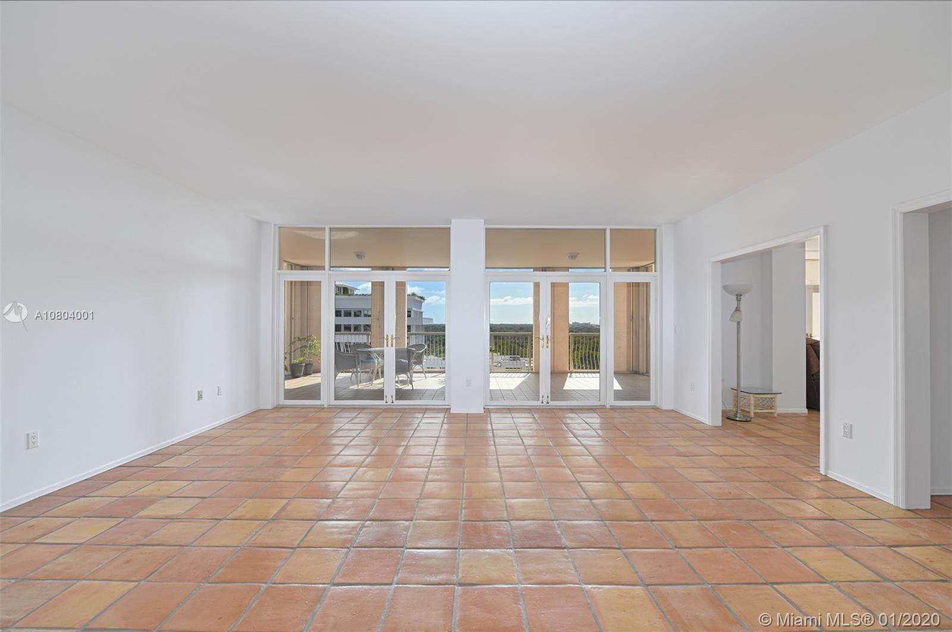$950,000
$975,000
2.6%For more information regarding the value of a property, please contact us for a free consultation.
3 Beds
4 Baths
3,100 SqFt
SOLD DATE : 03/25/2020
Key Details
Sold Price $950,000
Property Type Condo
Sub Type Condominium
Listing Status Sold
Purchase Type For Sale
Square Footage 3,100 sqft
Price per Sqft $306
Subdivision The Biltmore Regent Condo
MLS Listing ID A10804001
Sold Date 03/25/20
Style High Rise,Penthouse
Bedrooms 3
Full Baths 3
Half Baths 1
Construction Status Resale
HOA Fees $2,248/mo
HOA Y/N Yes
Year Built 1990
Annual Tax Amount $19,981
Tax Year 2019
Contingent No Contingencies
Property Description
From the moment your private elevator opens into this stunning Penthouse, you are welcomed by striking 360-degree views of Coral Gables skyline and green canopy, impressive sunsets over the Biltmore Hotel and Granada Golf Course. Spacious living areas include living room, formal dining, eat-in kitchen and media/family room. Ample master suite w/his & hers walk-in closet, en suite 2nd bedroom, separate guest suite. All rooms have access to 948sf covered terraces. Laundry room, storage space, 2 covered assigned parking. Prestigious Biltmore Regent, a 23-unit boutique bldg., offers pleasant concierge service, gym, game room, pool and sauna. Great opportunity to enhance this private oasis offering privacy and ample indoor & outdoor entertaining spaces, and to enjoy the City Beautiful lifestyle
Location
State FL
County Miami-dade County
Community The Biltmore Regent Condo
Area 41
Direction One block south of Coral Way/Granada golf course, NE corner of Biltmore Way and Anderson. Guest parking in the building, ask concierge
Interior
Interior Features Wet Bar, Built-in Features, Bedroom on Main Level, Breakfast Area, Dining Area, Separate/Formal Dining Room, Entrance Foyer, Eat-in Kitchen, Handicap Access, Main Living Area Entry Level, Split Bedrooms
Heating Central, Zoned
Cooling Central Air, Zoned
Flooring Carpet, Tile
Window Features Blinds
Appliance Built-In Oven, Dryer, Dishwasher, Electric Range, Disposal, Microwave, Refrigerator, Washer
Laundry Laundry Tub
Exterior
Exterior Feature Balcony, Storm/Security Shutters
Garage Attached
Garage Spaces 2.0
Pool Association
Utilities Available Cable Available
Amenities Available Bike Storage, Clubhouse, Fitness Center, Barbecue, Picnic Area, Pool, Sauna, Storage, Trash, Elevator(s)
Waterfront No
View City, Golf Course
Handicap Access Accessibility Features, Other
Porch Balcony, Open
Parking Type Assigned, Attached, Covered, Garage, Two or More Spaces, Garage Door Opener
Garage Yes
Building
Building Description Block, Exterior Lighting
Faces South
Architectural Style High Rise, Penthouse
Structure Type Block
Construction Status Resale
Others
Pets Allowed Size Limit, Yes
HOA Fee Include All Facilities,Association Management,Common Areas,Insurance,Legal/Accounting,Maintenance Structure,Parking,Pool(s),Reserve Fund,Sewer,Trash,Water
Senior Community No
Tax ID 03-41-17-035-0210
Security Features Fire Sprinkler System,Smoke Detector(s)
Acceptable Financing Cash, Conventional
Listing Terms Cash, Conventional
Financing Conventional
Special Listing Condition Listed As-Is
Pets Description Size Limit, Yes
Read Less Info
Want to know what your home might be worth? Contact us for a FREE valuation!

Our team is ready to help you sell your home for the highest possible price ASAP
Bought with Compass Florida LLC
Learn More About LPT Realty



