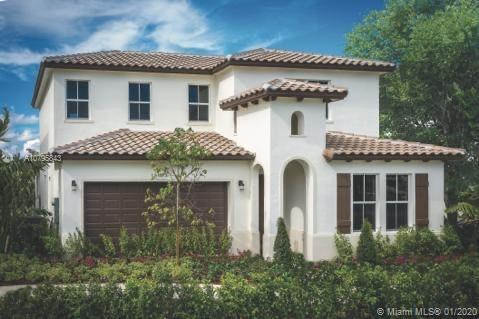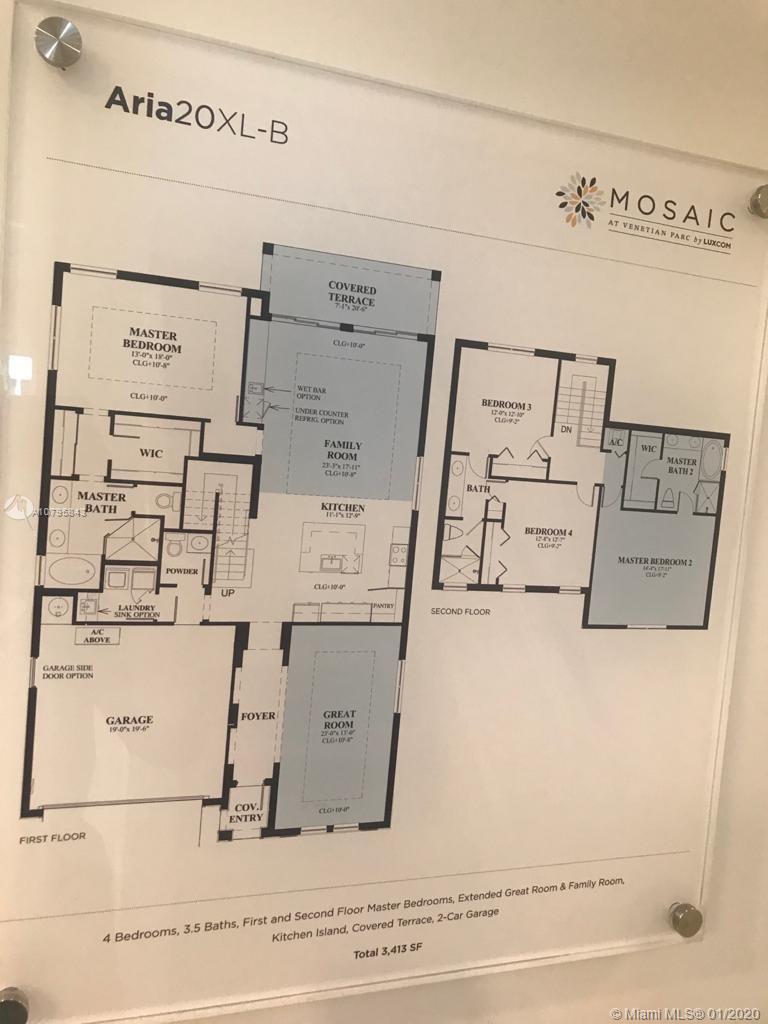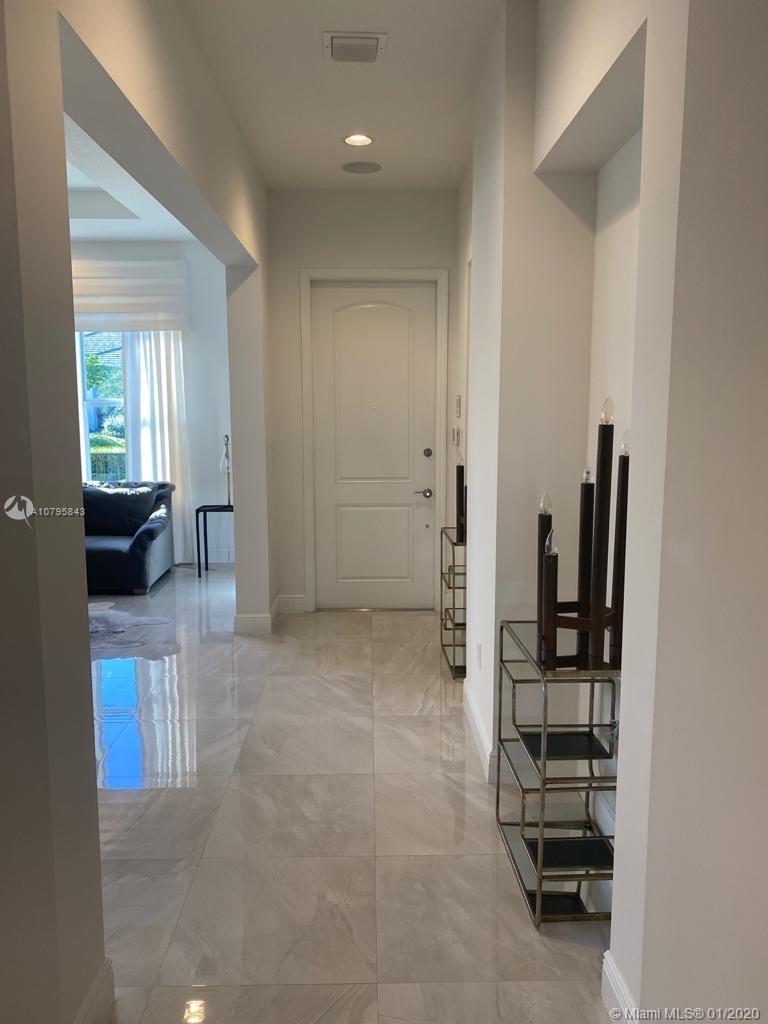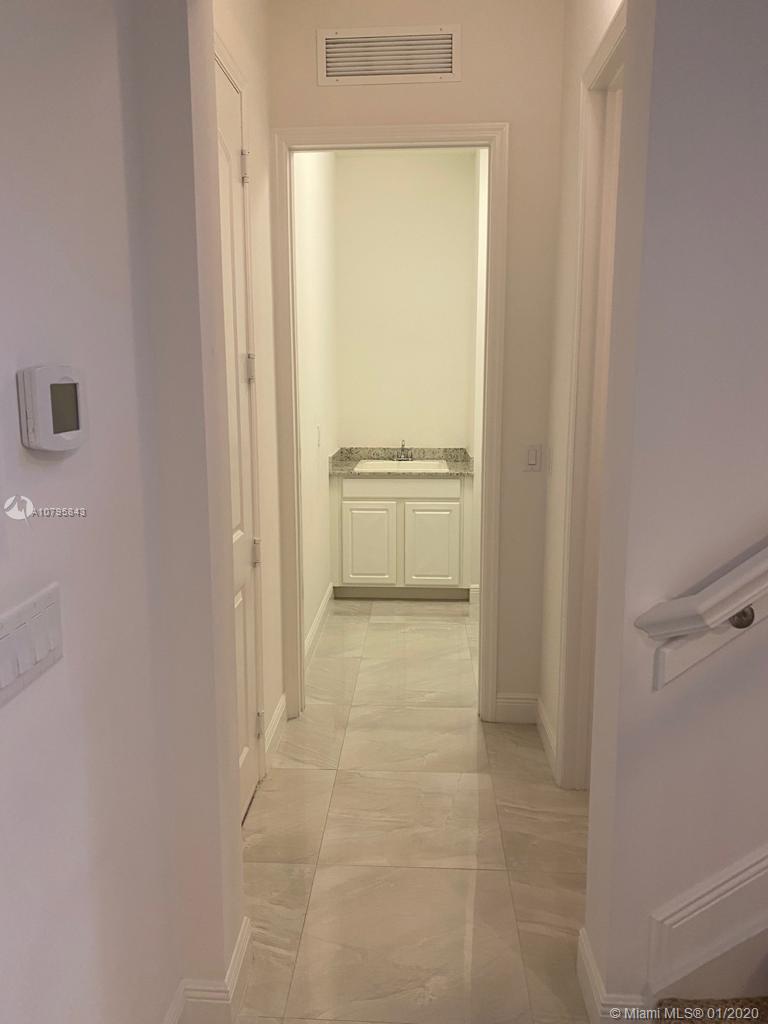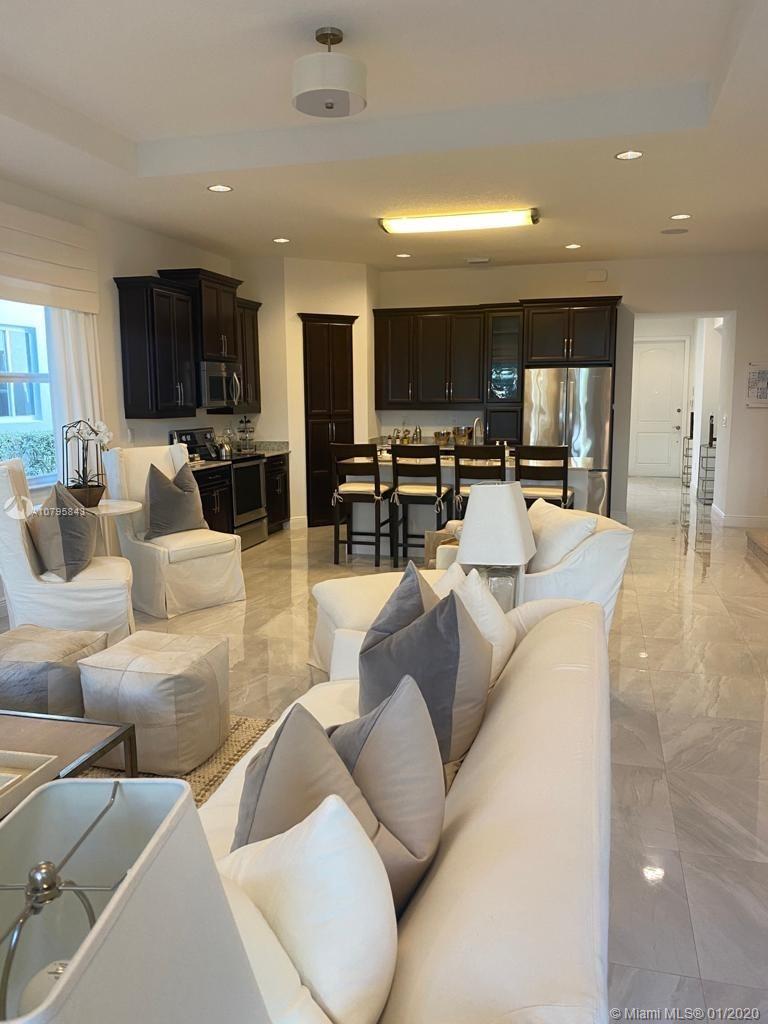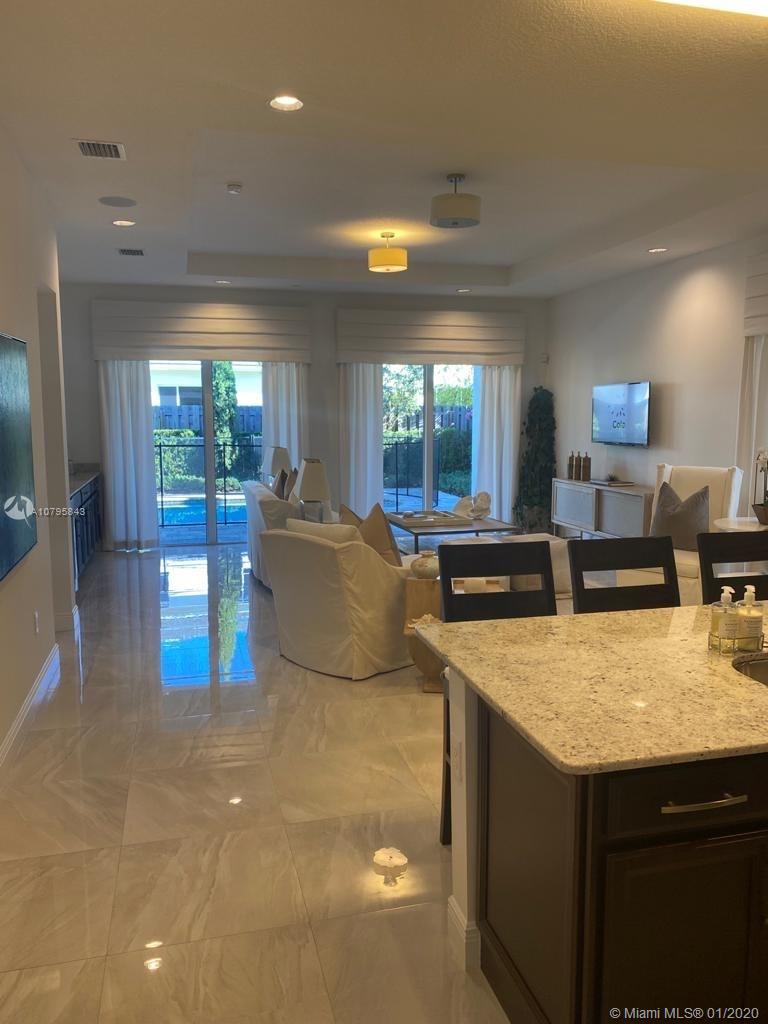$620,000
$663,990
6.6%For more information regarding the value of a property, please contact us for a free consultation.
4 Beds
4 Baths
2,852 SqFt
SOLD DATE : 11/25/2020
Key Details
Sold Price $620,000
Property Type Single Family Home
Sub Type Single Family Residence
Listing Status Sold
Purchase Type For Sale
Square Footage 2,852 sqft
Price per Sqft $217
Subdivision Venetian Parc
MLS Listing ID A10795843
Sold Date 11/25/20
Style Detached,Two Story
Bedrooms 4
Full Baths 3
Half Baths 1
Construction Status Unknown
HOA Fees $157/mo
HOA Y/N Yes
Year Built 2015
Annual Tax Amount $8,850
Tax Year 2019
Contingent 3rd Party Approval
Lot Size 5,292 Sqft
Property Description
Spectacular, Modern & Spacious two-story single-family home with 4 Bedrooms, 3.5 Baths, First and Second Floor Master Bedrooms, Extended Great Room & Family Room, Kitchen Island, Covered Terrace, Pool, and 2-Car Garage.Amazing amenities like Clubhouse, Fitness center, Event room, Lobby lounge area, and a Resort-style pool with sun deck and lounge chairs which also includes a pavilion with BBQ and gated playground.
**Now offering 20K incentive towards Buyer's Closing cost or upgrades**
Location
State FL
County Miami-dade County
Community Venetian Parc
Area 59
Direction FL Turnpike to Exit 16, West towards 152nd Ave, turn right on 147th Ave, turn left on 176th ave, turn right, follow to sales office.
Interior
Interior Features First Floor Entry, Main Level Master
Heating Central
Cooling Central Air
Flooring Carpet, Tile
Appliance Dryer, Dishwasher, Microwave, Refrigerator, Self Cleaning Oven, Washer
Exterior
Exterior Feature Fence
Garage Spaces 2.0
Pool In Ground, Pool, Community
Community Features Clubhouse, Fitness, Other, Pool
Waterfront No
View Other
Roof Type Barrel
Parking Type Covered, Driveway
Garage Yes
Building
Lot Description < 1/4 Acre
Faces South
Story 2
Sewer Public Sewer
Water Public
Architectural Style Detached, Two Story
Level or Stories Two
Structure Type Block
Construction Status Unknown
Others
Pets Allowed Conditional, Yes
Senior Community No
Tax ID 30-59-33-064-1540
Acceptable Financing Cash, Conventional, FHA, VA Loan
Listing Terms Cash, Conventional, FHA, VA Loan
Financing Conventional
Special Listing Condition Listed As-Is
Pets Description Conditional, Yes
Read Less Info
Want to know what your home might be worth? Contact us for a FREE valuation!

Our team is ready to help you sell your home for the highest possible price ASAP
Bought with Real Estate Empire Group, Inc.
Learn More About LPT Realty



