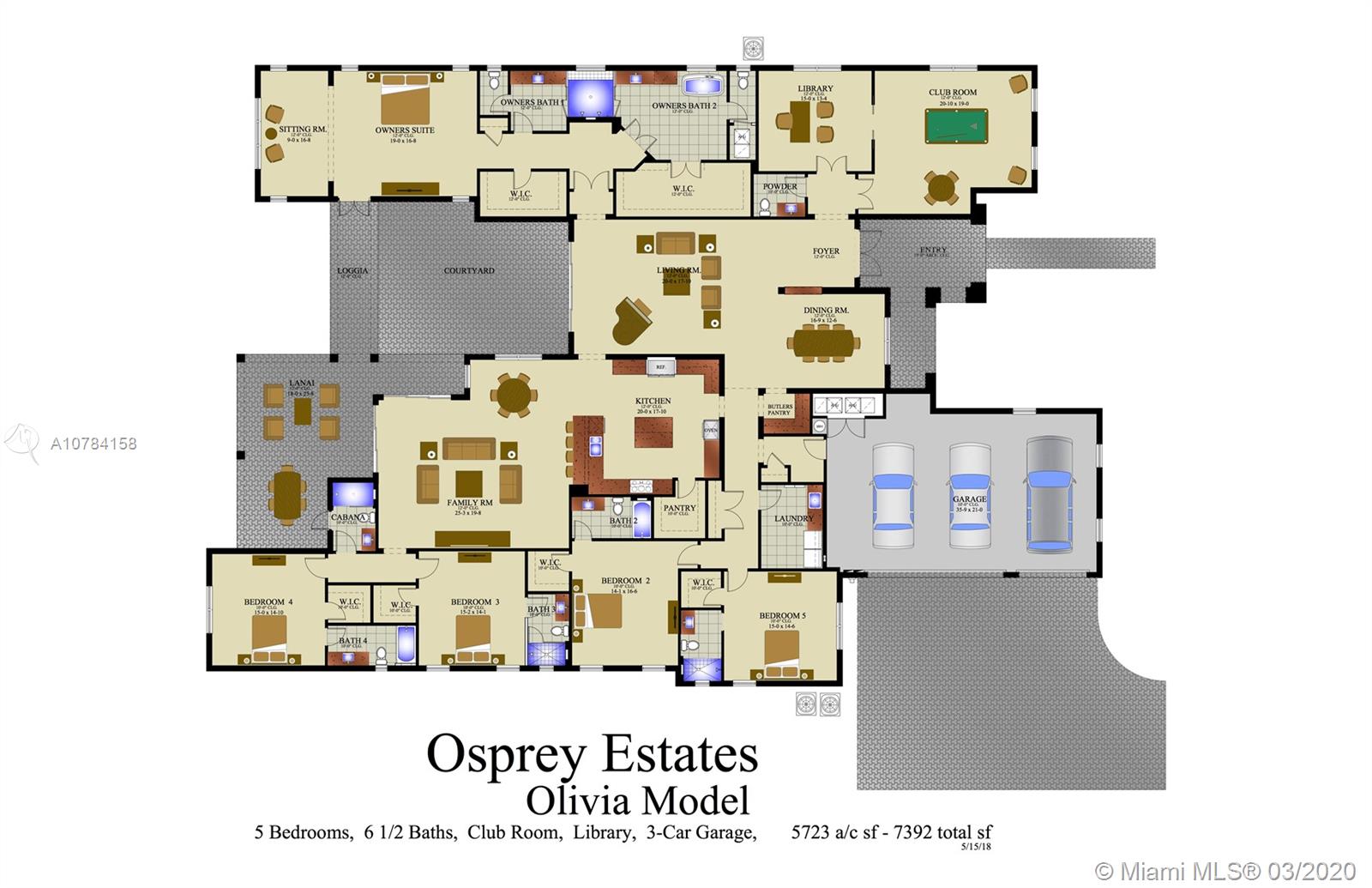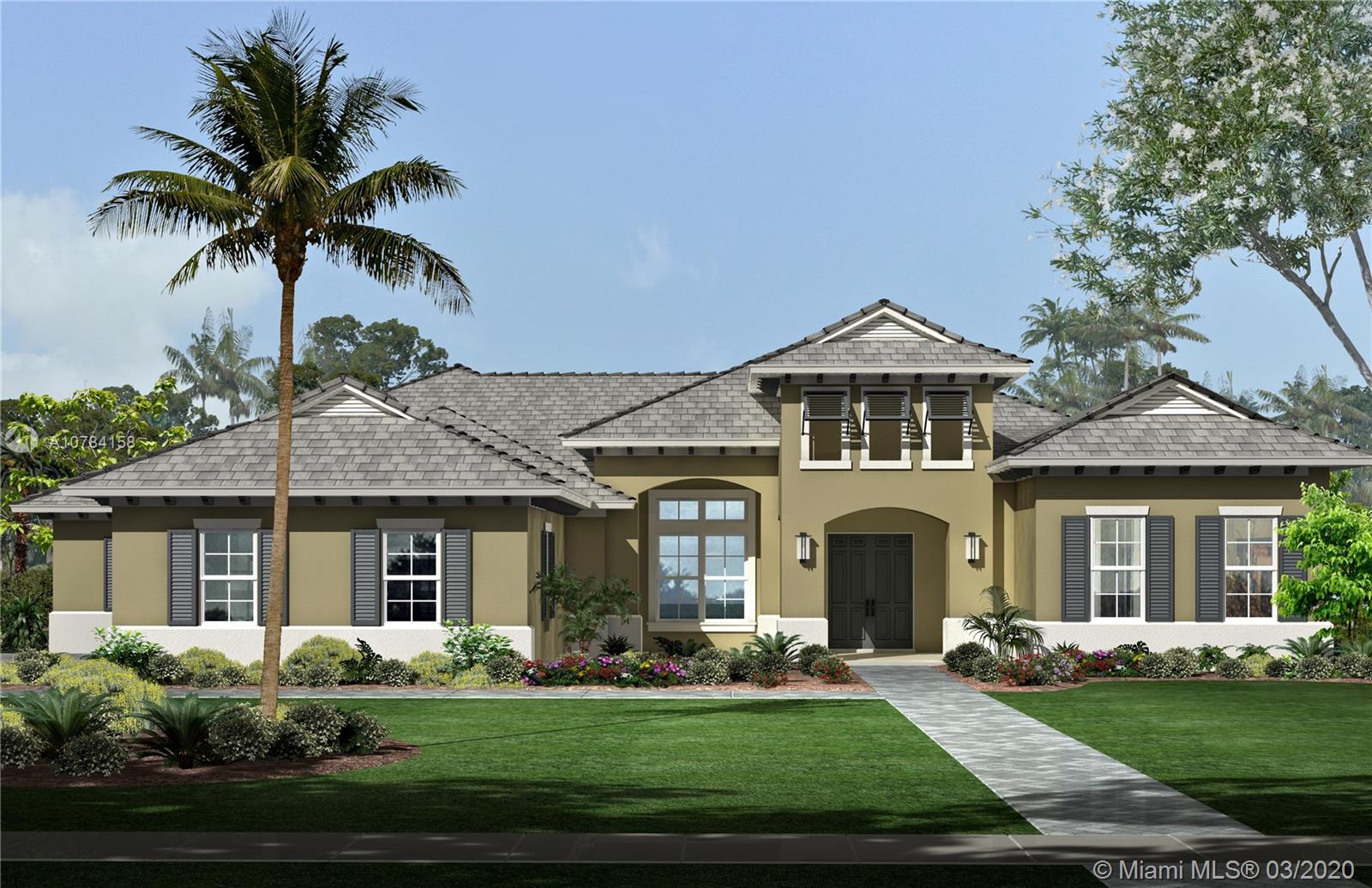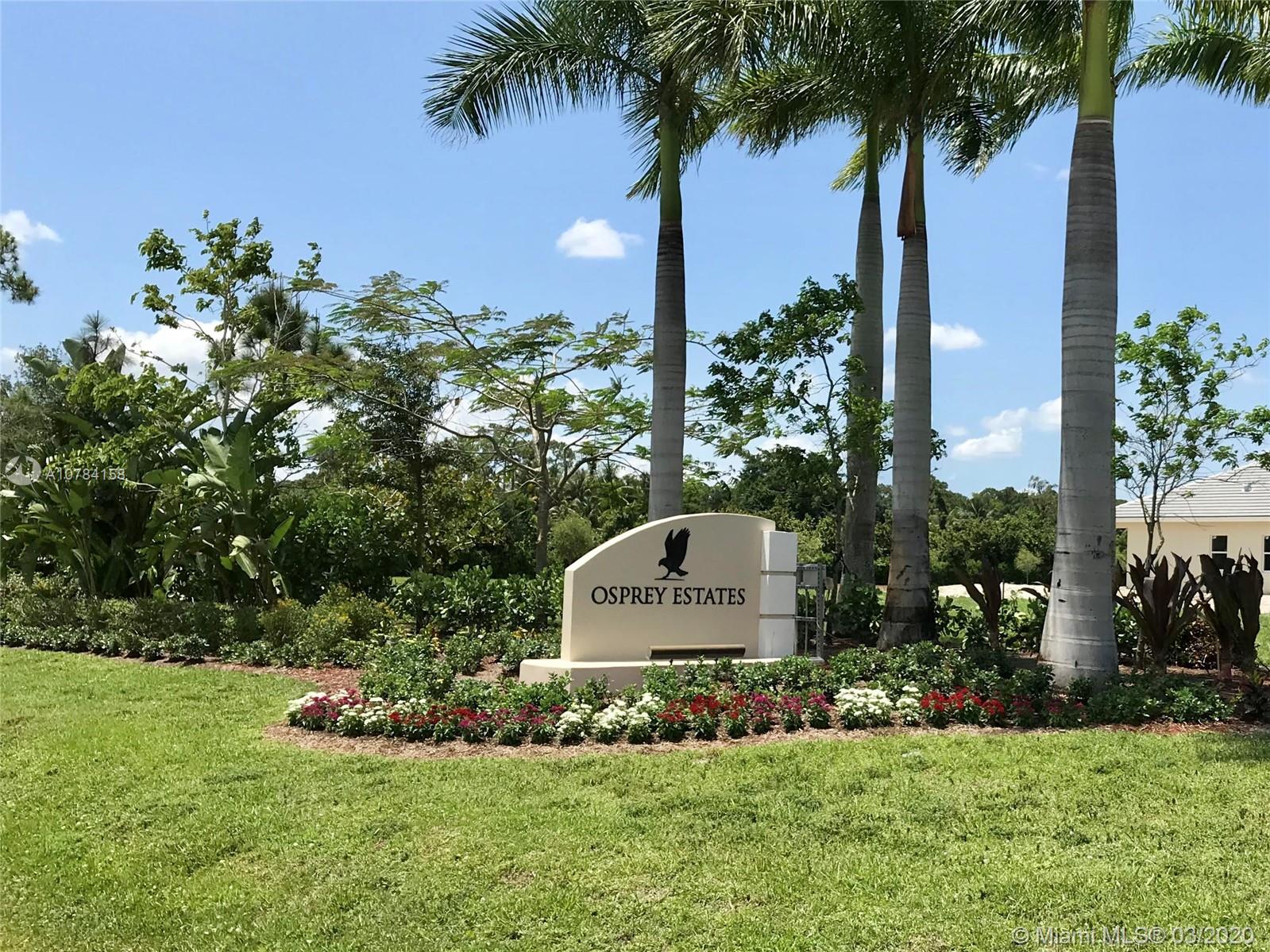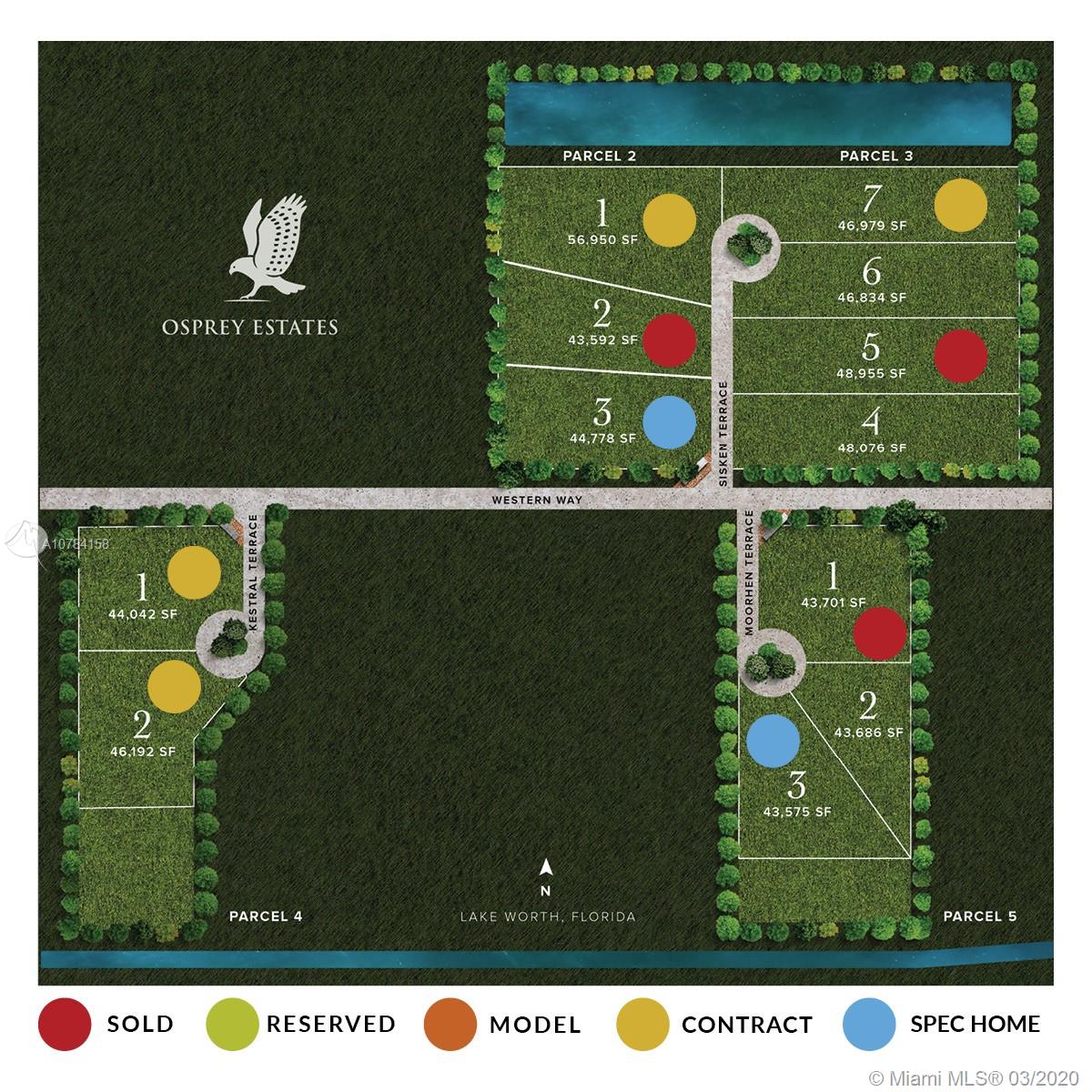$1,229,313
$1,169,990
5.1%For more information regarding the value of a property, please contact us for a free consultation.
5 Beds
7 Baths
5,723 SqFt
SOLD DATE : 03/04/2021
Key Details
Sold Price $1,229,313
Property Type Single Family Home
Sub Type Single Family Residence
Listing Status Sold
Purchase Type For Sale
Square Footage 5,723 sqft
Price per Sqft $214
Subdivision Osprey Estates
MLS Listing ID A10784158
Sold Date 03/04/21
Style Detached,One Story
Bedrooms 5
Full Baths 6
Half Baths 1
Construction Status New Construction
HOA Fees $340/mo
HOA Y/N Yes
Year Built 2020
Annual Tax Amount $3,237
Tax Year 2019
Contingent No Contingencies
Lot Size 1.010 Acres
Property Description
This is a PRE-CONSTRUCTION opportunity at Osprey Estates! Osprey Estates is a hidden enclave of 12 Acre+ home sites where it feels like Country living but you're close to everywhere you want to be! The Olivia Model is a spectacular 5 bedroom home with 6 1/2 baths + a Club Room and a Library/Office. With over 5,723 sf of air conditioned space(7,392 total under roof) this home also features an open Courtyard as well as a spacious covered lanai. The master suite has a "his" and "hers" master bath, huge walk in closets and spacious master bdrm w/ sitting room area. The kitchen is a chef's delight! Included are all Kitchen Aid appliances, a large walk in pantry, center island and breakfast area that is open to the family room. With all en-suite bedrooms, this home is perfect for a large family!
Location
State FL
County Palm Beach County
Community Osprey Estates
Area 4590
Direction North of Boynton Beach Blvd. at Jog Rd. take Western Way east to the sales center on the right (about 3/4 mi). Sales office is open daily.
Interior
Interior Features Other, Pantry, Split Bedrooms, Walk-In Closet(s)
Heating Central
Cooling Electric, Zoned
Flooring Carpet, Other, Tile
Window Features Impact Glass
Appliance Built-In Oven, Dryer, Dishwasher, Electric Range, Electric Water Heater, Disposal, Microwave, Refrigerator, Washer
Exterior
Exterior Feature Room For Pool
Garage Spaces 3.0
Pool None, Community
Community Features Clubhouse, Fitness, Home Owners Association, Pool
Utilities Available Cable Available
View Garden
Roof Type Flat,Tile
Garage Yes
Building
Lot Description 1-2 Acres, Sprinkler System
Faces East
Story 1
Sewer Septic Tank
Water Public
Architectural Style Detached, One Story
Structure Type Block
Construction Status New Construction
Schools
Elementary Schools Manatee Bay
Middle Schools Christa Mcauliffe
High Schools Park Vista Community
Others
Pets Allowed Conditional, Yes
HOA Fee Include Common Areas,Maintenance Structure,Recreation Facilities
Senior Community No
Tax ID 00424511080000010
Acceptable Financing Cash, Conventional
Listing Terms Cash, Conventional
Financing Cash
Pets Allowed Conditional, Yes
Read Less Info
Want to know what your home might be worth? Contact us for a FREE valuation!

Our team is ready to help you sell your home for the highest possible price ASAP
Bought with Lowell International Rlty LLC
Learn More About LPT Realty






