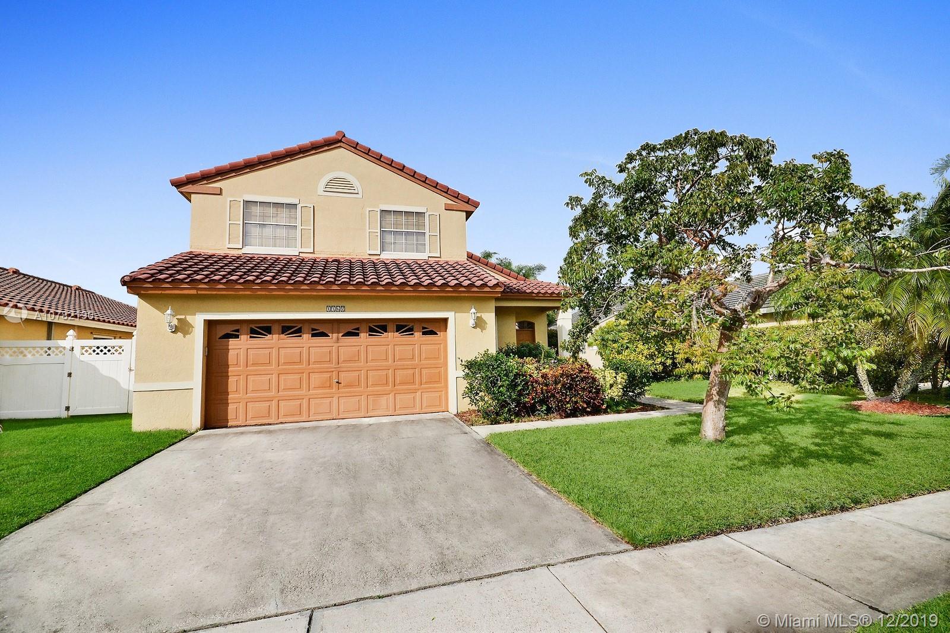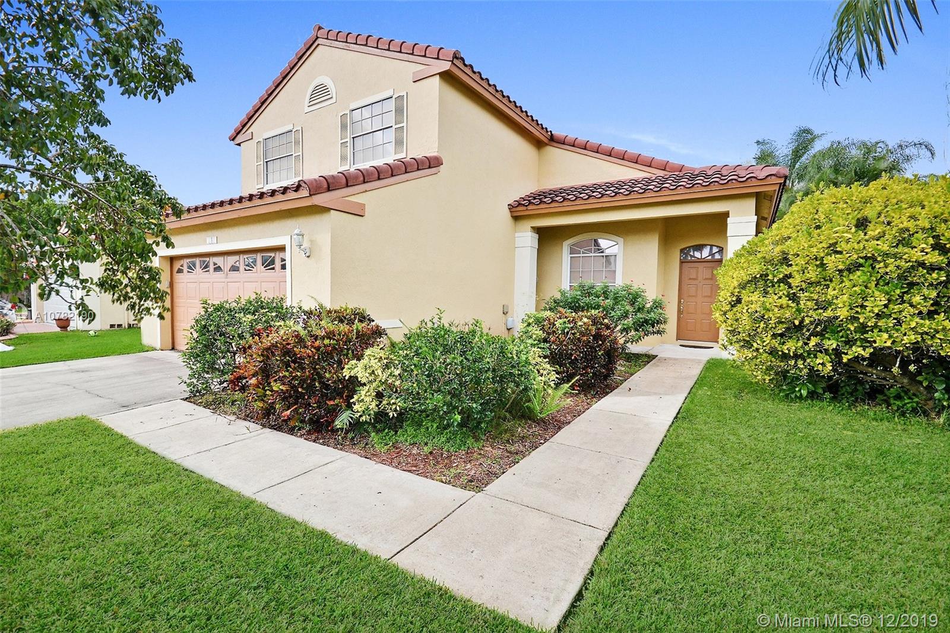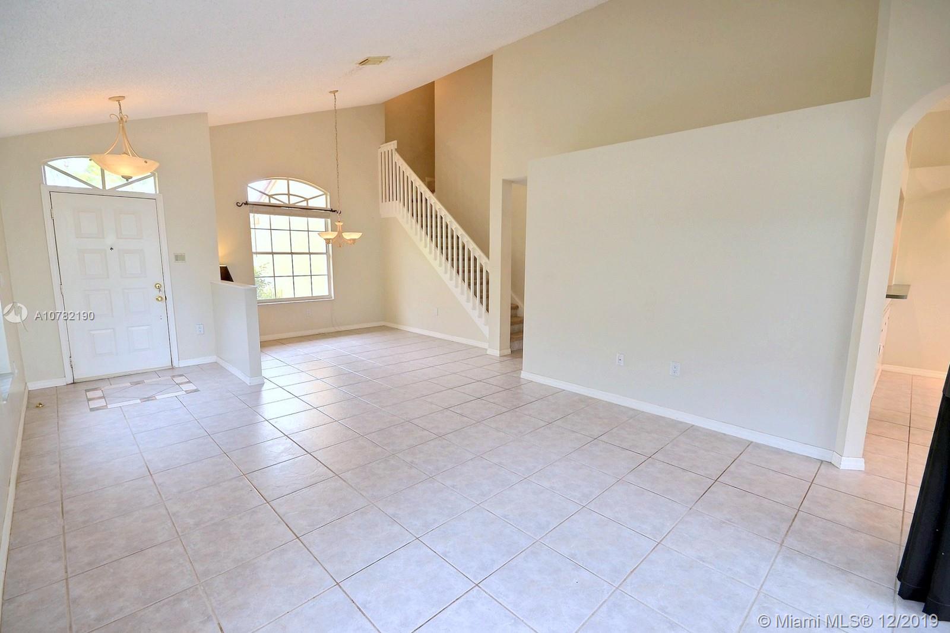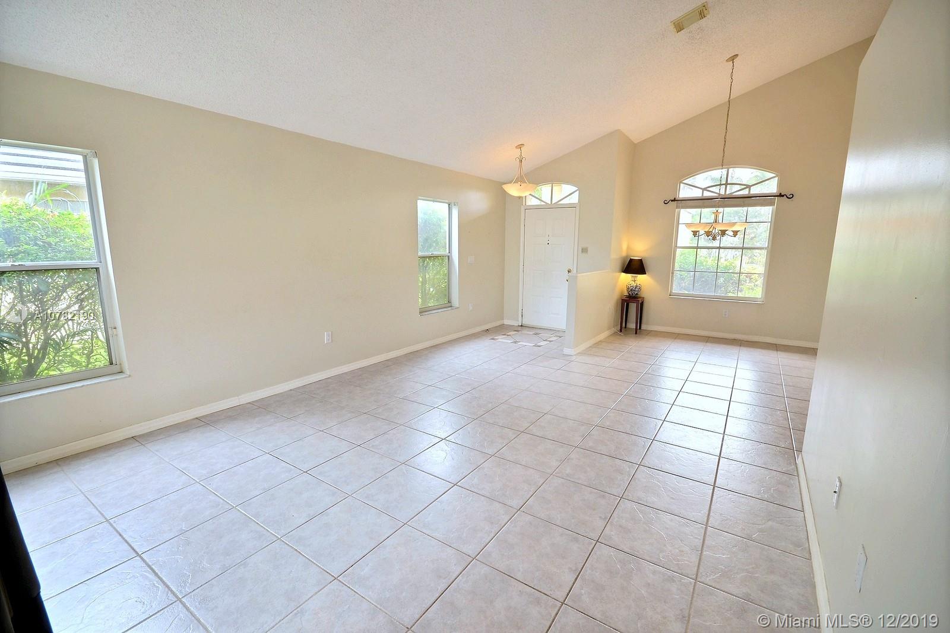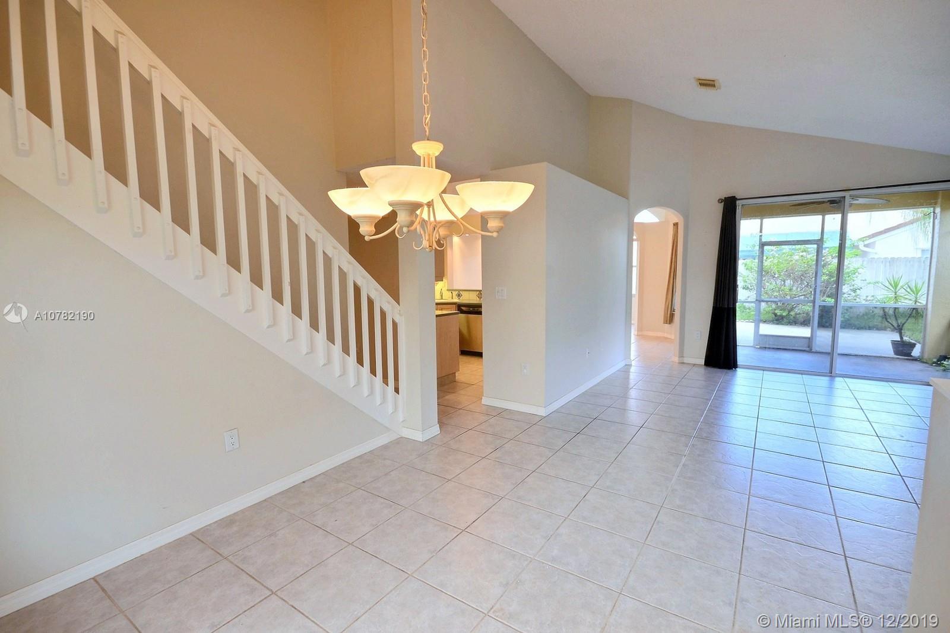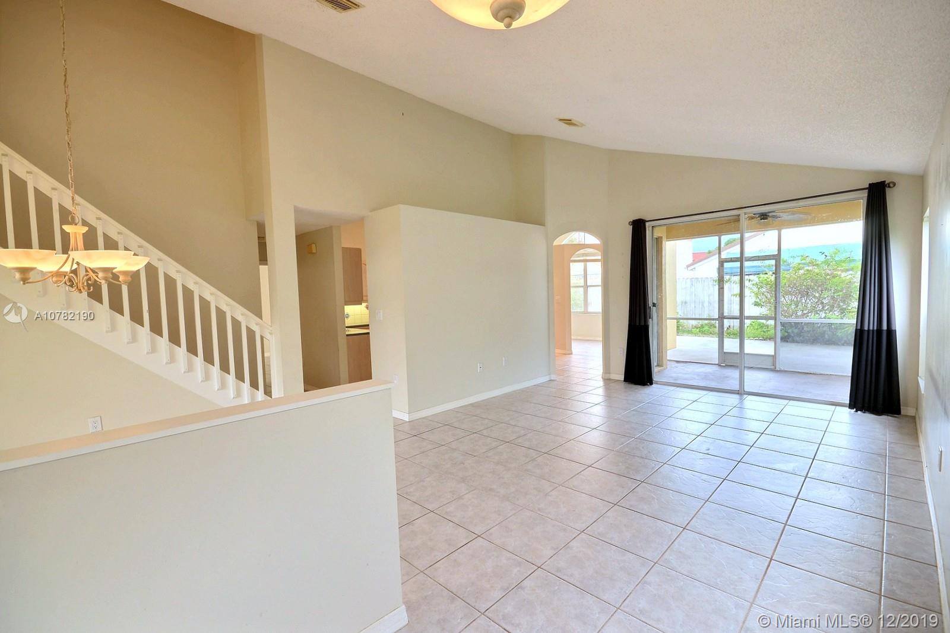$363,000
$365,000
0.5%For more information regarding the value of a property, please contact us for a free consultation.
4 Beds
3 Baths
1,993 SqFt
SOLD DATE : 03/12/2020
Key Details
Sold Price $363,000
Property Type Single Family Home
Sub Type Single Family Residence
Listing Status Sold
Purchase Type For Sale
Square Footage 1,993 sqft
Price per Sqft $182
Subdivision Silver Lakes
MLS Listing ID A10782190
Sold Date 03/12/20
Style Detached,Two Story
Bedrooms 4
Full Baths 2
Half Baths 1
Construction Status Resale
HOA Fees $176/mo
HOA Y/N Yes
Year Built 1992
Annual Tax Amount $4,083
Tax Year 2019
Contingent Backup Contract/Call LA
Lot Size 5,778 Sqft
Property Description
SPACIOUS 4 BEDROOM HOME IN SILVER LAKES PEMBROKE PINES WITH AWESOME FLOOR PLAN MASTER SUITE ON FIRST FLOOR. HIGH CEILINGS, LARGE LIVING AND DINING AREAS, 3 BEDROOMS ON THE SECOND LEVEL. LAUNDRY ROOM, 2 CAR GARAGE, SCREEN PATIO AND LARGE OUTSIDE PATIO, FENCED YARD, NEW TILE ROOF DECEMBER 2010.
Location
State FL
County Broward County
Community Silver Lakes
Area 3980
Interior
Interior Features First Floor Entry, Main Level Master
Heating Central
Cooling Central Air, Ceiling Fan(s)
Flooring Carpet, Tile
Furnishings Unfurnished
Appliance Dryer, Dishwasher, Electric Range, Microwave, Refrigerator, Washer
Exterior
Exterior Feature Deck, Enclosed Porch
Parking Features Detached
Garage Spaces 2.0
Pool None
Community Features Home Owners Association, Maintained Community
Utilities Available Cable Available
View Garden
Roof Type Spanish Tile
Porch Deck, Porch, Screened
Garage Yes
Building
Lot Description < 1/4 Acre
Faces East
Story 2
Sewer Public Sewer
Water Public
Architectural Style Detached, Two Story
Level or Stories Two
Structure Type Block
Construction Status Resale
Others
Pets Allowed Conditional, Yes
HOA Fee Include Common Areas,Maintenance Structure
Senior Community No
Tax ID 514007023710
Acceptable Financing Cash, Conventional, FHA, VA Loan
Listing Terms Cash, Conventional, FHA, VA Loan
Financing Conventional
Special Listing Condition Short Sale, Listed As-Is
Pets Allowed Conditional, Yes
Read Less Info
Want to know what your home might be worth? Contact us for a FREE valuation!

Our team is ready to help you sell your home for the highest possible price ASAP
Bought with The Keyes Company
Learn More About LPT Realty



