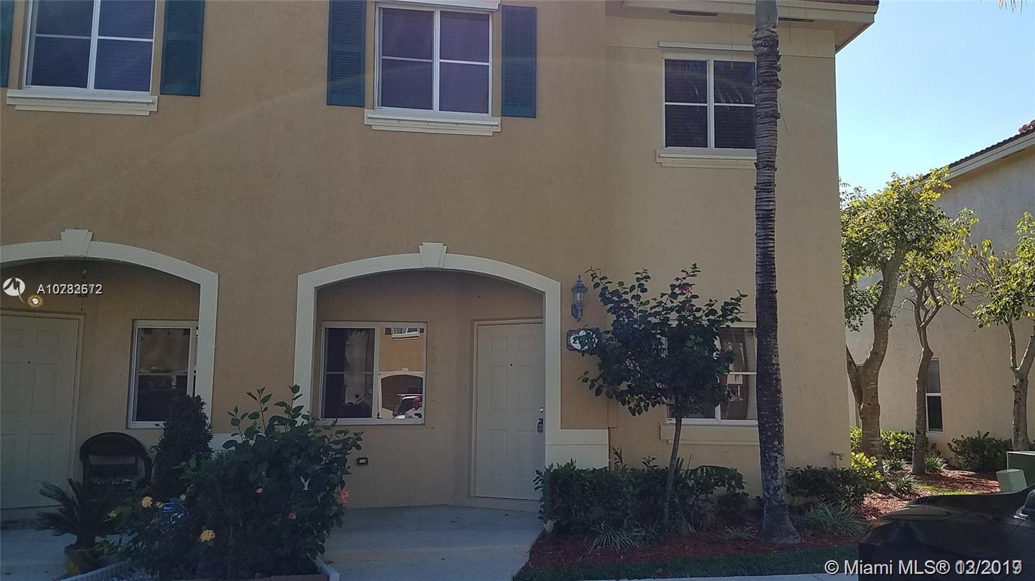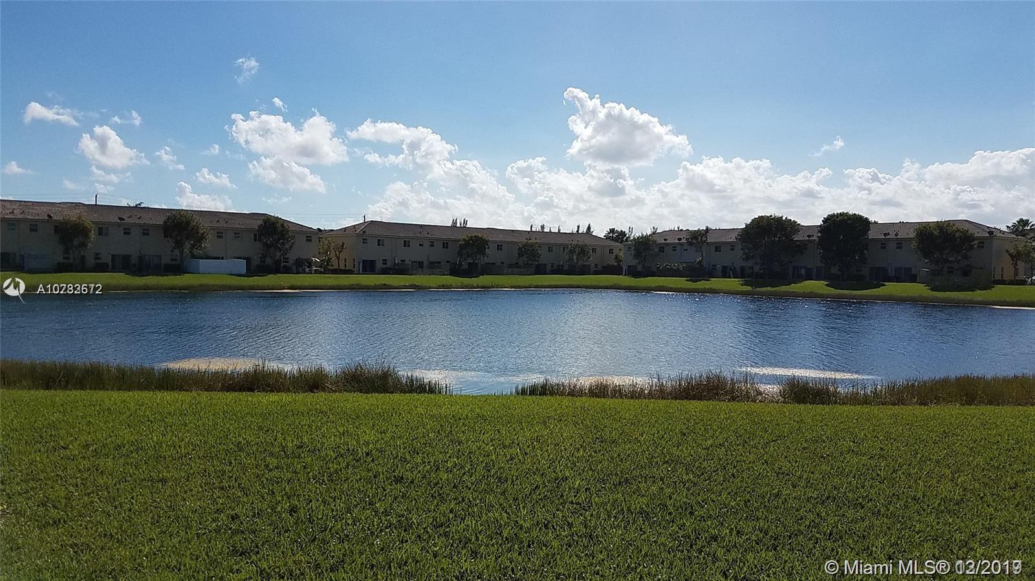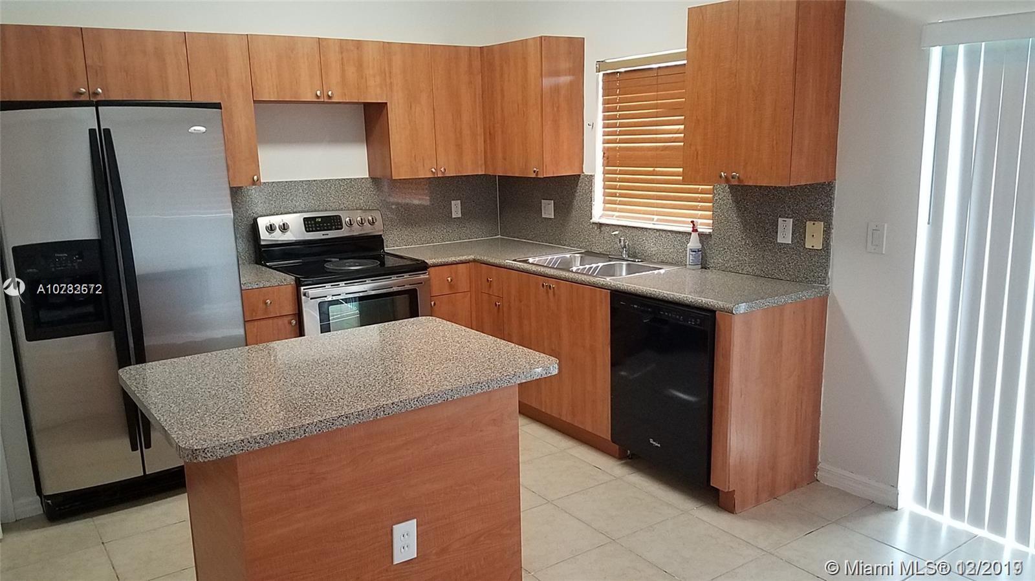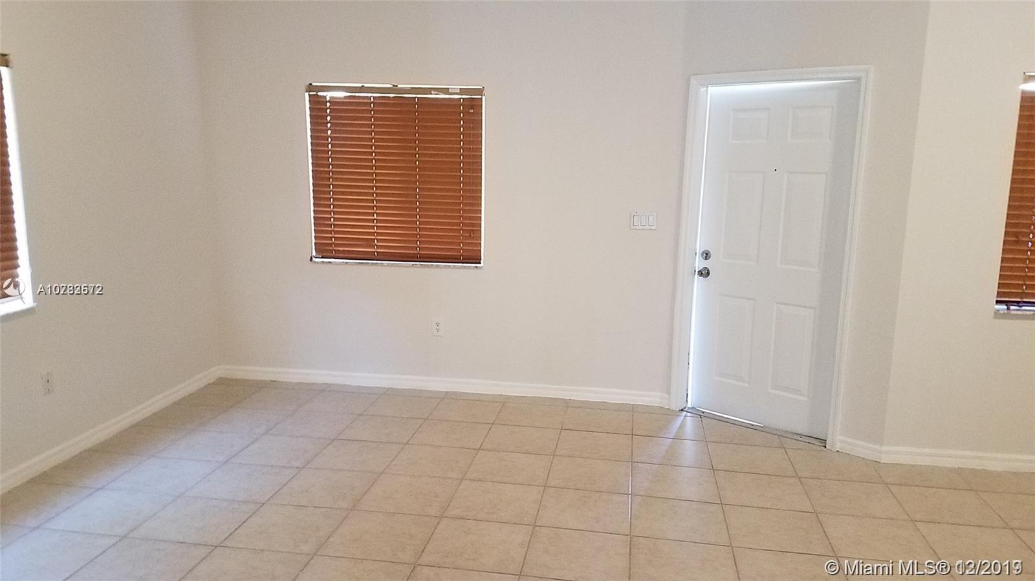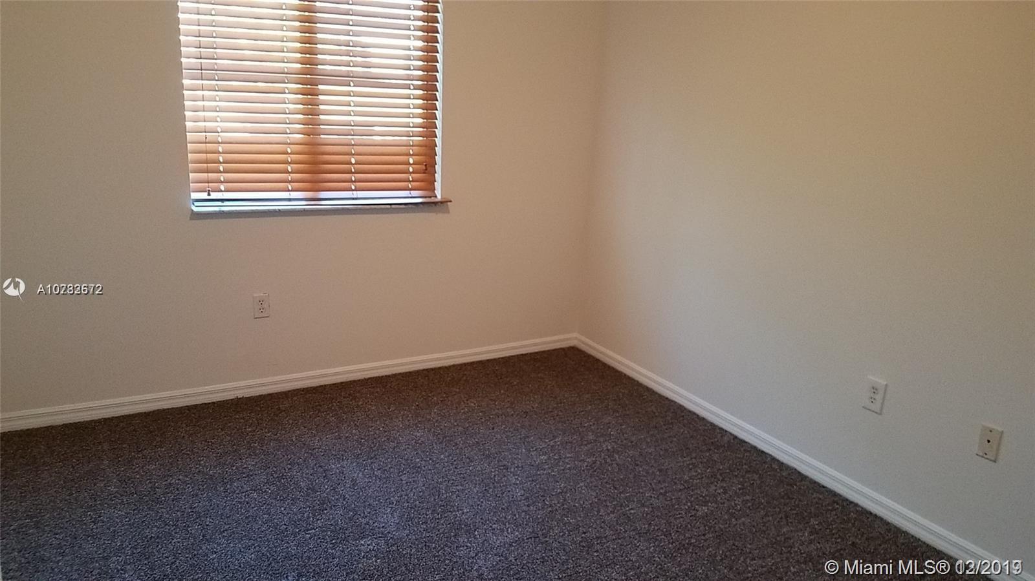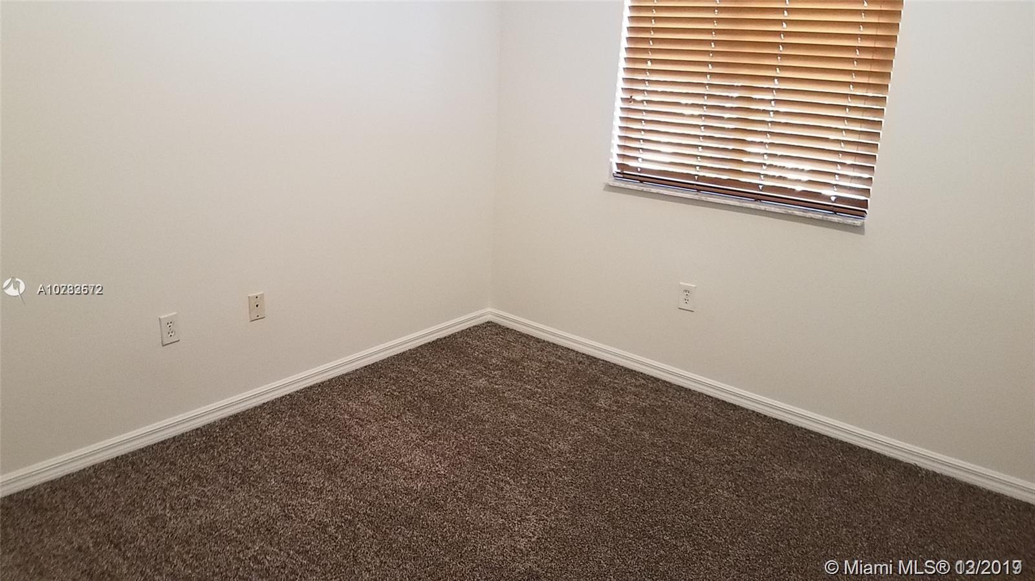$178,000
$179,999
1.1%For more information regarding the value of a property, please contact us for a free consultation.
3 Beds
2 Baths
1,518 SqFt
SOLD DATE : 01/24/2020
Key Details
Sold Price $178,000
Property Type Townhouse
Sub Type Townhouse
Listing Status Sold
Purchase Type For Sale
Square Footage 1,518 sqft
Price per Sqft $117
Subdivision Venetia Grove
MLS Listing ID A10782572
Sold Date 01/24/20
Bedrooms 3
Full Baths 2
Construction Status Resale
HOA Fees $189/mo
HOA Y/N Yes
Year Built 2004
Annual Tax Amount $2,353
Tax Year 2018
Contingent Pending Inspections
Property Description
Spacious 2 Story corner townhome with 3 bedrooms and 2 1/2 bathrooms. Beautiful Lake View. Unit is ready to move in condition featuring newer carpet on the second floor, neutral tile on the 1st floor and updated kitchen. This corner unit is nice and bright with additional windows for more light. Comes with its own assigned parking in front and a visitor next to it. This unit has a nice back yard for BBQ while enjoying the lake view. Community is gated for your security ad has a playground and pool. Rooms are very spacious and comfortable with plenty of closets space. This unit is centrally located near schools, highways and shopping centers. Easy to show. Owner/Agent.
Location
State FL
County Miami-dade County
Community Venetia Grove
Area 79
Direction Google Map
Interior
Interior Features Breakfast Bar, First Floor Entry, Pantry, Upper Level Master
Heating Central
Cooling Central Air
Flooring Carpet, Ceramic Tile
Window Features Blinds,Metal,Single Hung,Sliding
Appliance Dryer, Dishwasher, Electric Range, Electric Water Heater, Disposal, Microwave, Refrigerator, Washer
Exterior
Pool Association
Utilities Available Cable Available
Amenities Available Clubhouse, Playground, Pool
Waterfront Description Lake Front,Waterfront
View Y/N Yes
View Lake
Garage No
Building
Faces Northeast
Structure Type Block
Construction Status Resale
Others
Pets Allowed No Pet Restrictions, Yes
HOA Fee Include Common Areas,Pool(s),Security,Trash
Senior Community No
Tax ID 10-79-29-009-3000
Security Features Smoke Detector(s)
Acceptable Financing Cash, Conventional, FHA, VA Loan
Listing Terms Cash, Conventional, FHA, VA Loan
Financing VA
Special Listing Condition Listed As-Is
Pets Allowed No Pet Restrictions, Yes
Read Less Info
Want to know what your home might be worth? Contact us for a FREE valuation!

Our team is ready to help you sell your home for the highest possible price ASAP
Bought with Empire Network Realty
Learn More About LPT Realty



