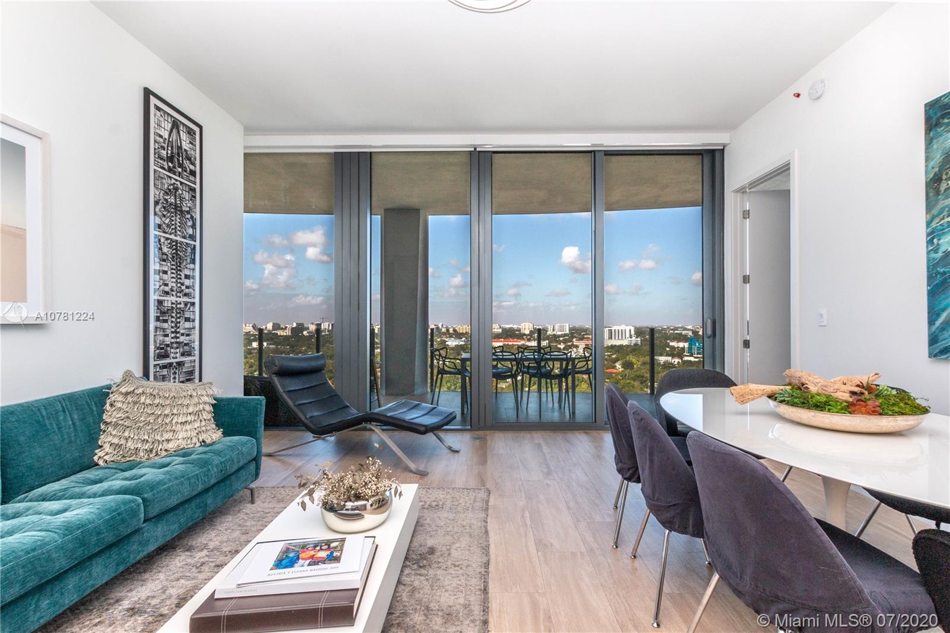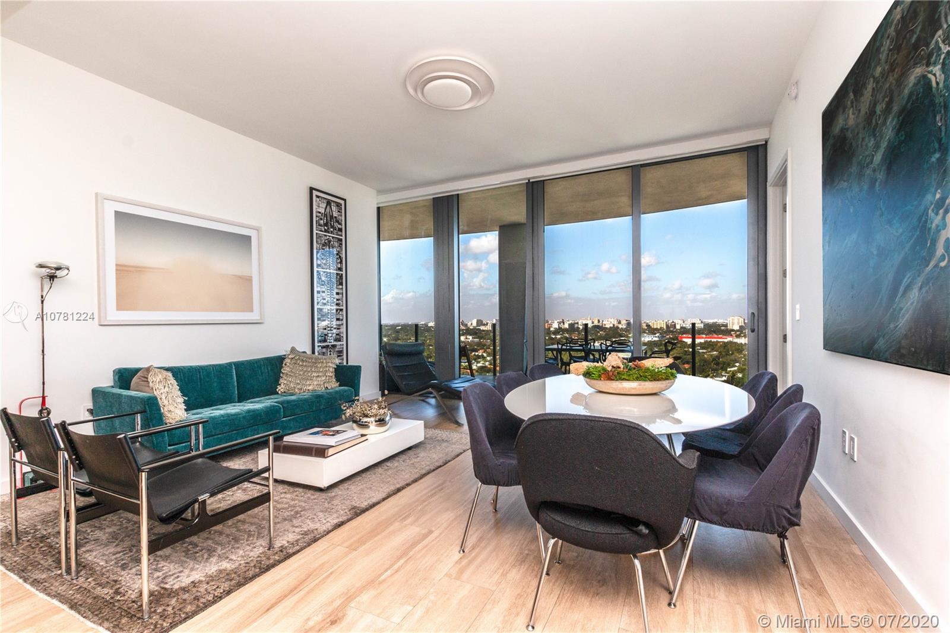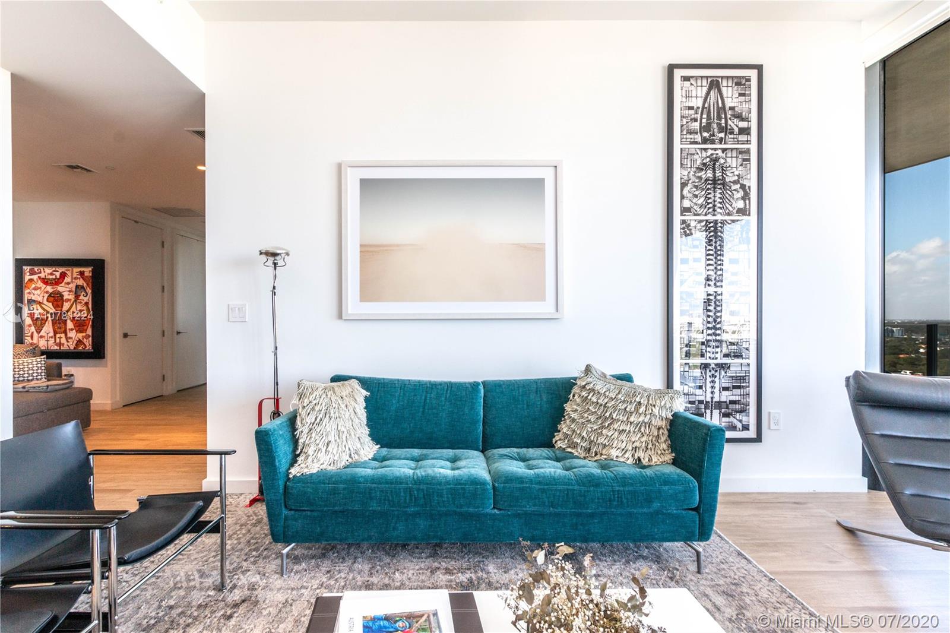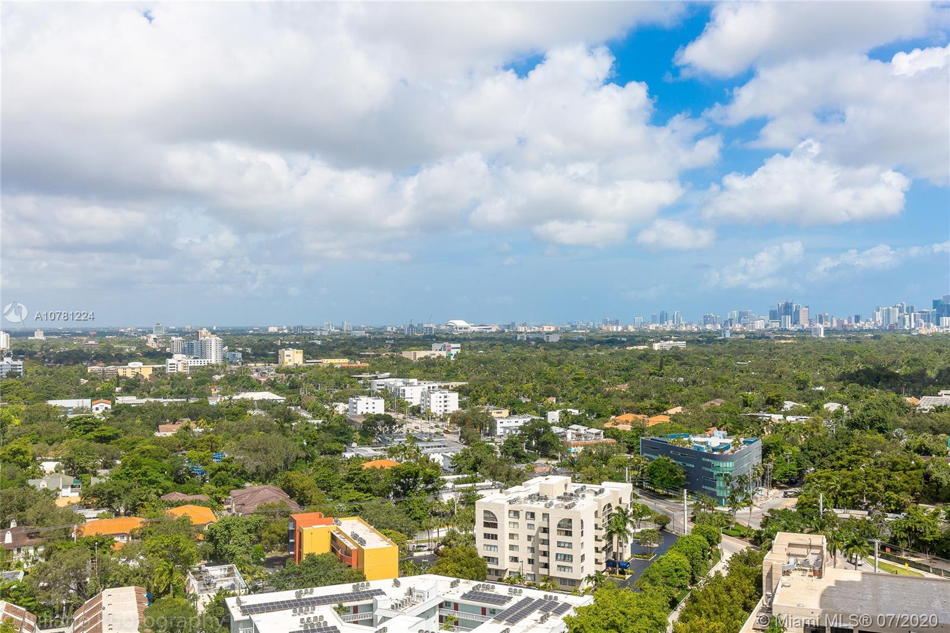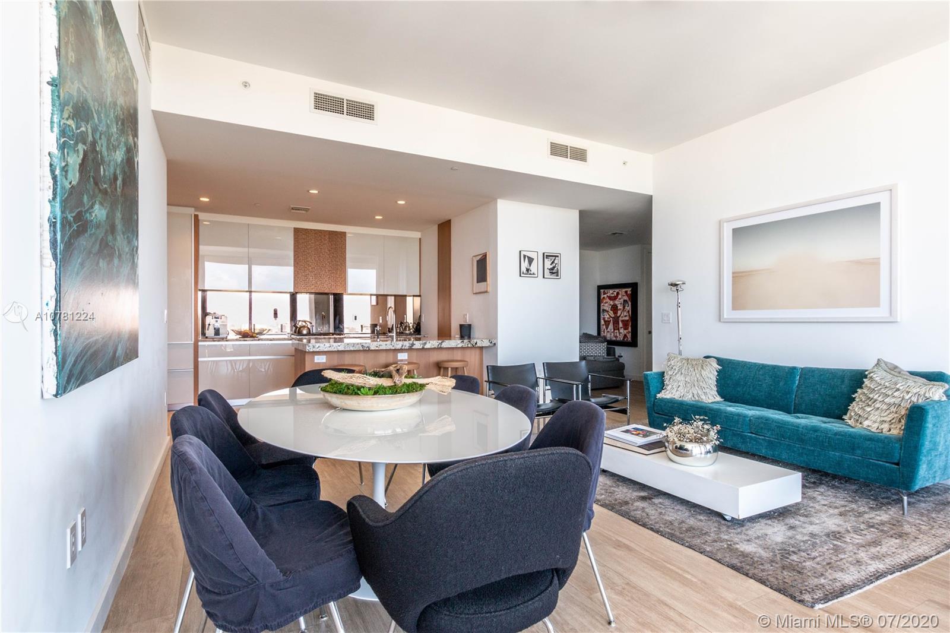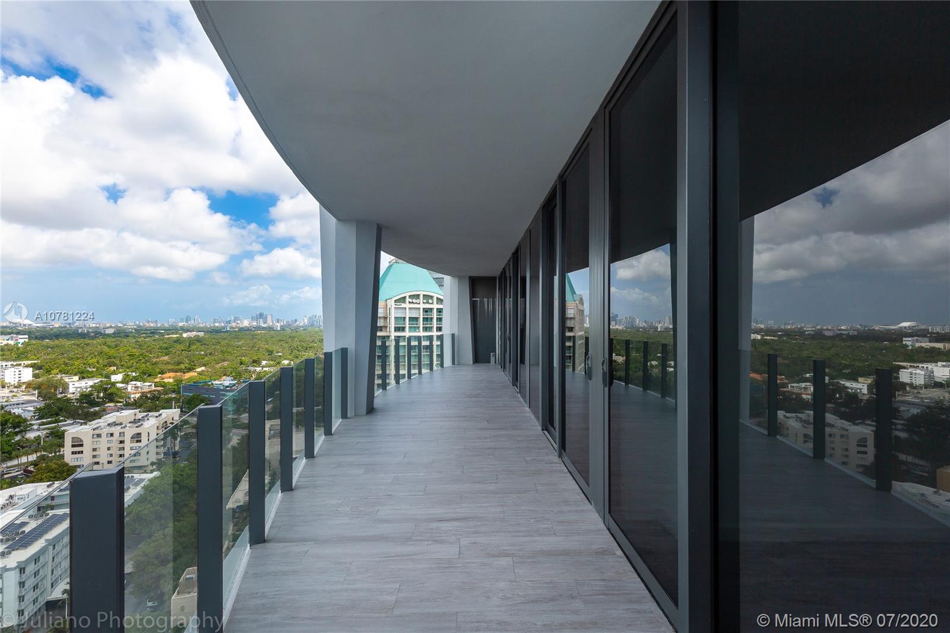$1,300,000
$1,450,000
10.3%For more information regarding the value of a property, please contact us for a free consultation.
3 Beds
2 Baths
1,369 SqFt
SOLD DATE : 11/09/2020
Key Details
Sold Price $1,300,000
Property Type Condo
Sub Type Condominium
Listing Status Sold
Purchase Type For Sale
Square Footage 1,369 sqft
Price per Sqft $949
Subdivision Club Residences At Park G
MLS Listing ID A10781224
Sold Date 11/09/20
Style High Rise
Bedrooms 3
Full Baths 2
Construction Status New Construction
HOA Fees $1,641/mo
HOA Y/N Yes
Year Built 2018
Tax Year 2019
Contingent Pending Inspections
Property Description
Welcome to Park Grove. Residence 1906 is a gorgeous combo residence featuring 3 BR 2 BTH in the brand new project everyone is talking about. With a bright and spacious floorplan, this residence boasts 1,373SF of interior space as well as over 438SF of oversized terrace with floor to ceiling windows. Enjoy Italian Porcelain Tiles that resemble wood throughout the unit, as well as stunning chef’s kitchen with gas stove, marble countertops and SubZero + Wolf appliances. Master Suite offers oversized his and hers closets as well as a luxurious bathroom. Experience only the best, 5-star amenities in Park Grove such as 5+ acres of lush landscaped gardens by Enzo Enea, 24-hr concierge/valet service, private business center, fitness center, rooftop pool and much more. 2 parking spaces.
Location
State FL
County Miami-dade County
Community Club Residences At Park G
Area 41
Direction Entrance on Tigertail and Mary
Interior
Interior Features Bedroom on Main Level, First Floor Entry, Living/Dining Room, Main Living Area Entry Level
Heating Central
Cooling Central Air
Flooring Ceramic Tile
Window Features Blinds,Impact Glass
Appliance Dryer, Dishwasher, Gas Range, Microwave, Refrigerator, Washer
Exterior
Exterior Feature Balcony, Security/High Impact Doors
Garage Spaces 2.0
Pool Association, Heated
Utilities Available Cable Available
Amenities Available Cabana, Fitness Center, Barbecue, Picnic Area, Pool, Sauna, Spa/Hot Tub, Trash
Waterfront Yes
Waterfront Description Bay Front
View City
Porch Balcony, Open
Parking Type Valet
Garage Yes
Building
Faces West
Architectural Style High Rise
Structure Type Block
Construction Status New Construction
Others
Pets Allowed Size Limit, Yes
HOA Fee Include All Facilities,Common Areas,Cable TV,Insurance,Maintenance Grounds,Parking,Pool(s),Sewer,Security,Trash,Water
Senior Community No
Tax ID 01-41-21-402-1100
Security Features Smoke Detector(s)
Acceptable Financing Cash, Conventional
Listing Terms Cash, Conventional
Financing Conventional
Special Listing Condition Listed As-Is
Pets Description Size Limit, Yes
Read Less Info
Want to know what your home might be worth? Contact us for a FREE valuation!

Our team is ready to help you sell your home for the highest possible price ASAP
Bought with BHHS EWM Realty
Learn More About LPT Realty



