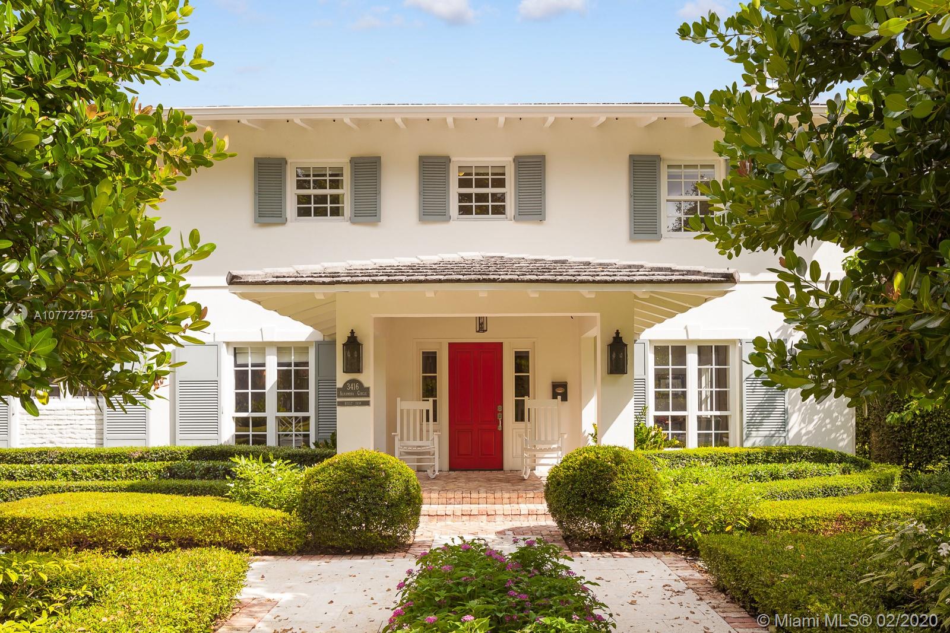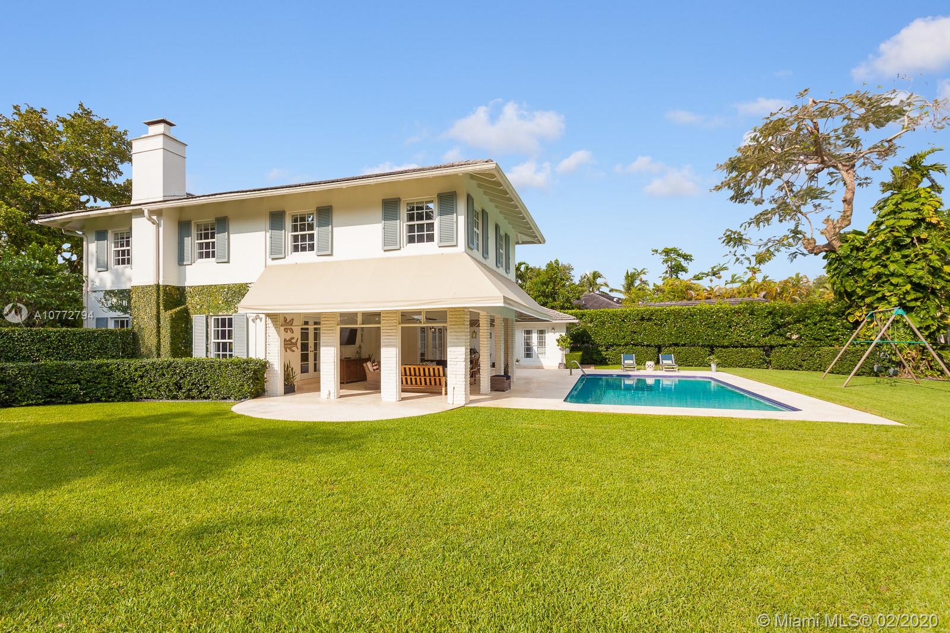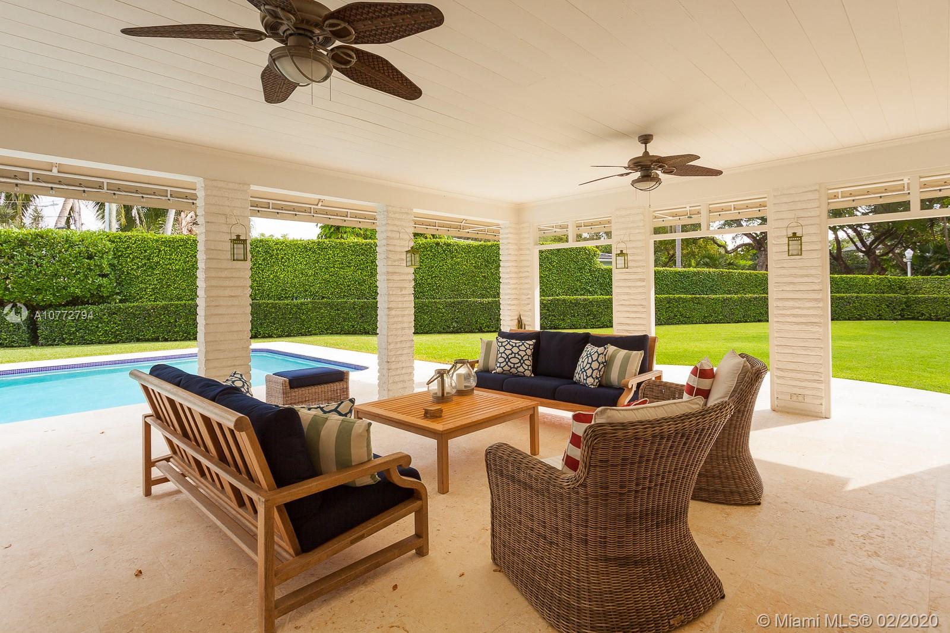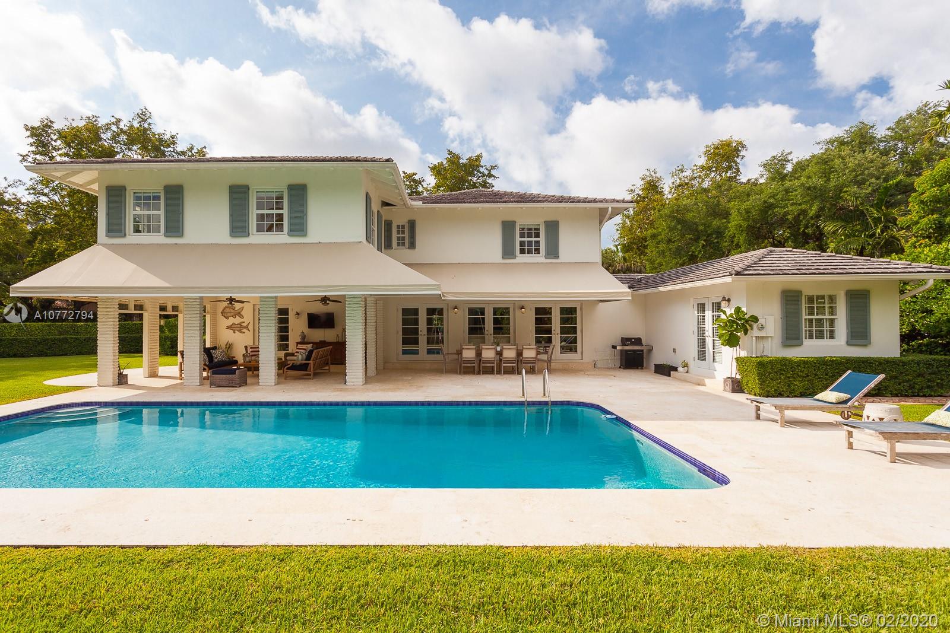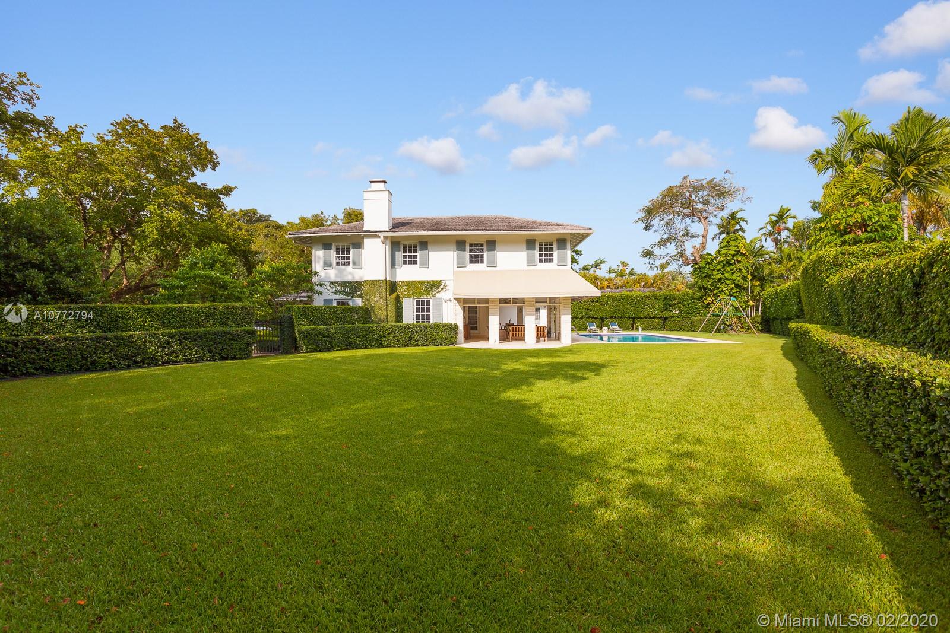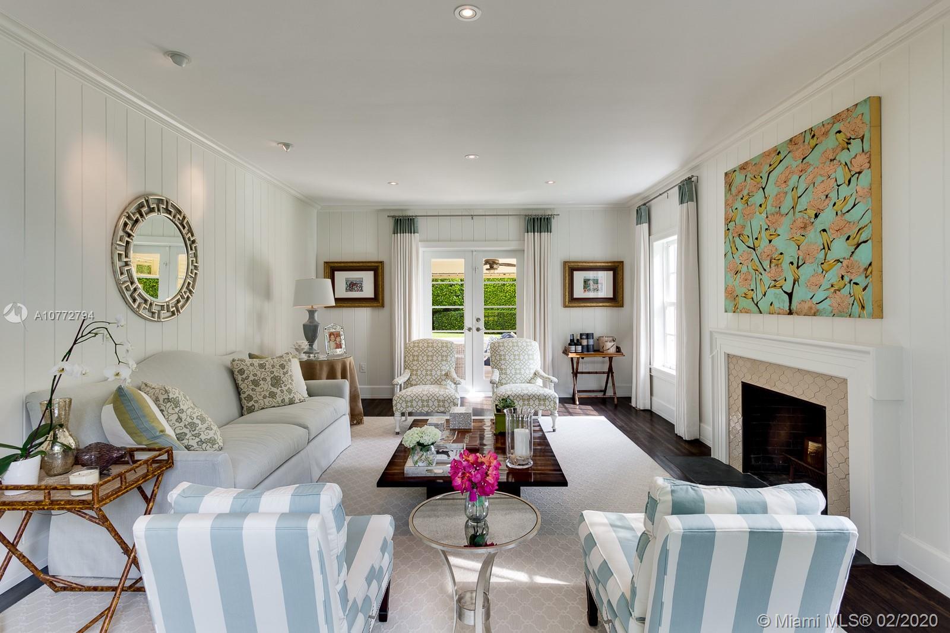$2,200,000
$2,600,000
15.4%For more information regarding the value of a property, please contact us for a free consultation.
5 Beds
5 Baths
3,871 SqFt
SOLD DATE : 03/18/2020
Key Details
Sold Price $2,200,000
Property Type Single Family Home
Sub Type Single Family Residence
Listing Status Sold
Purchase Type For Sale
Square Footage 3,871 sqft
Price per Sqft $568
Subdivision Coral Gables Country Club
MLS Listing ID A10772794
Sold Date 03/18/20
Style Detached,Two Story
Bedrooms 5
Full Baths 4
Half Baths 1
Construction Status Resale
HOA Y/N No
Year Built 1938
Annual Tax Amount $27,502
Tax Year 2018
Contingent No Contingencies
Lot Size 0.406 Acres
Property Description
Back on the market! Fully renovated Coastal Hampton style home on prestigious Alhambra Circle. High quality finishes with attention to detail, no expense was spared on this 5BR/4.5BA. The "al fresco living room" is its most charming feature. Home Includes 2 car garage, hurricane impact windows and doors, hardwood floors throughout, handcrafted millwork and beautiful custom kitchen. This house has been awarded the 2018 award for its exceptional landscaping and curb appeal, by the city of Coral Gables. Located on a gated corner lot across from Biltmore Golf Course, a must-see, pictures do not do it justice. Sqft under a/c is larger than tax roll.
Location
State FL
County Miami-dade County
Community Coral Gables Country Club
Area 41
Direction Corner of Salvatierra & Alhambra
Interior
Interior Features Built-in Features, Bedroom on Main Level, Breakfast Area, Closet Cabinetry, Dining Area, Separate/Formal Dining Room, Entrance Foyer, Eat-in Kitchen, French Door(s)/Atrium Door(s), First Floor Entry, Fireplace, Kitchen Island, Upper Level Master, Walk-In Closet(s)
Heating Central, Electric
Cooling Central Air
Flooring Marble, Wood
Furnishings Unfurnished
Fireplace Yes
Window Features Blinds,Impact Glass
Appliance Built-In Oven, Dryer, Dishwasher, Electric Range, Electric Water Heater, Disposal, Microwave, Refrigerator, Self Cleaning Oven, Washer
Exterior
Exterior Feature Fence, Security/High Impact Doors, Lighting, Awning(s)
Garage Attached
Garage Spaces 2.0
Pool In Ground, Pool
Community Features Other
Utilities Available Cable Available
Waterfront No
View Garden, Pool
Roof Type Concrete
Parking Type Attached, Driveway, Garage, Garage Door Opener
Garage Yes
Building
Lot Description 1/4 to 1/2 Acre Lot, Sprinklers Automatic
Faces South
Story 2
Sewer Septic Tank
Water Public
Architectural Style Detached, Two Story
Level or Stories Two
Structure Type Block
Construction Status Resale
Others
Pets Allowed No Pet Restrictions, Yes
Senior Community No
Tax ID 03-41-18-006-1930
Security Features Smoke Detector(s)
Acceptable Financing Cash, Conventional
Listing Terms Cash, Conventional
Financing Conventional
Pets Description No Pet Restrictions, Yes
Read Less Info
Want to know what your home might be worth? Contact us for a FREE valuation!

Our team is ready to help you sell your home for the highest possible price ASAP
Bought with BHHS EWM Realty
Learn More About LPT Realty



