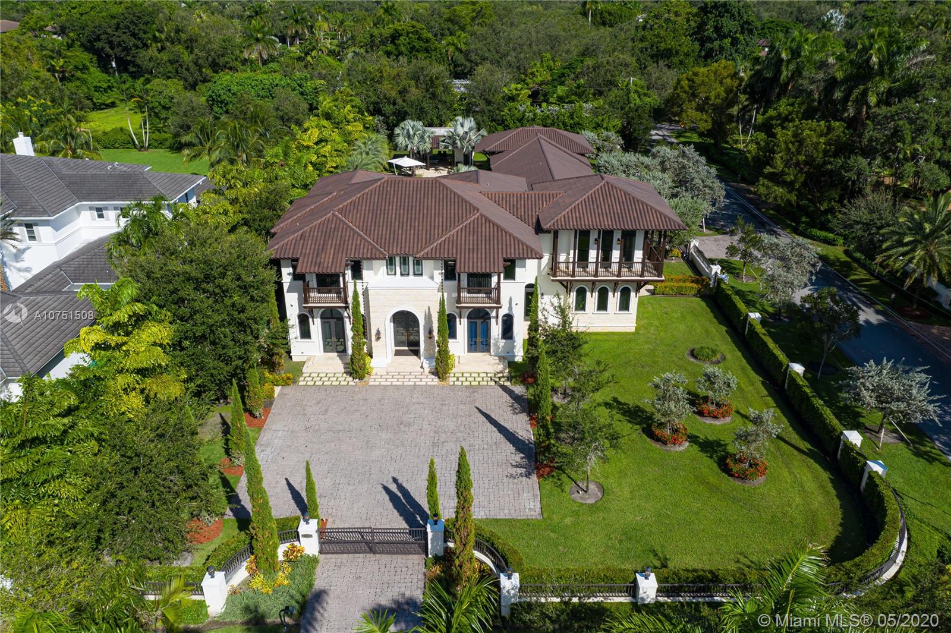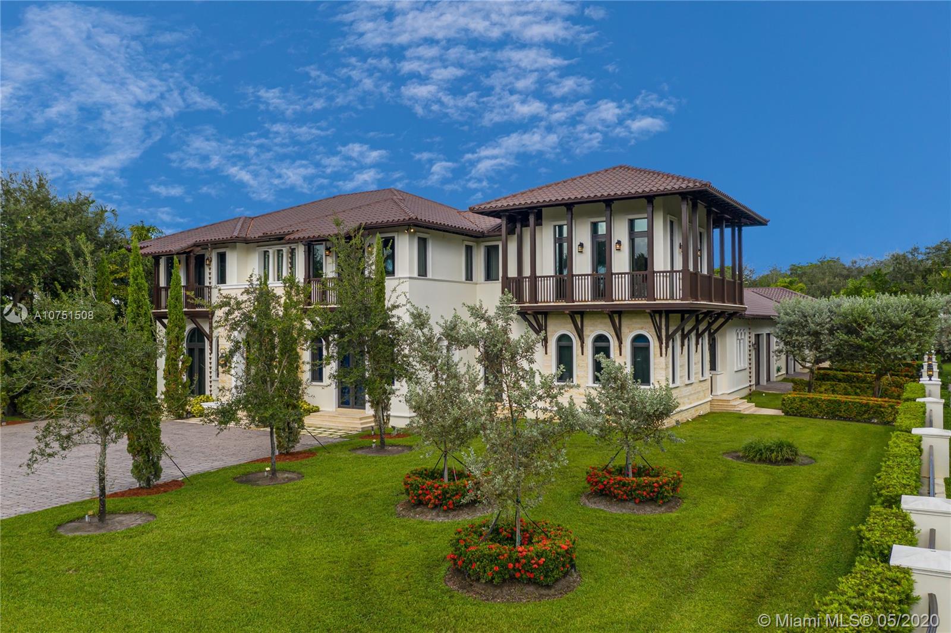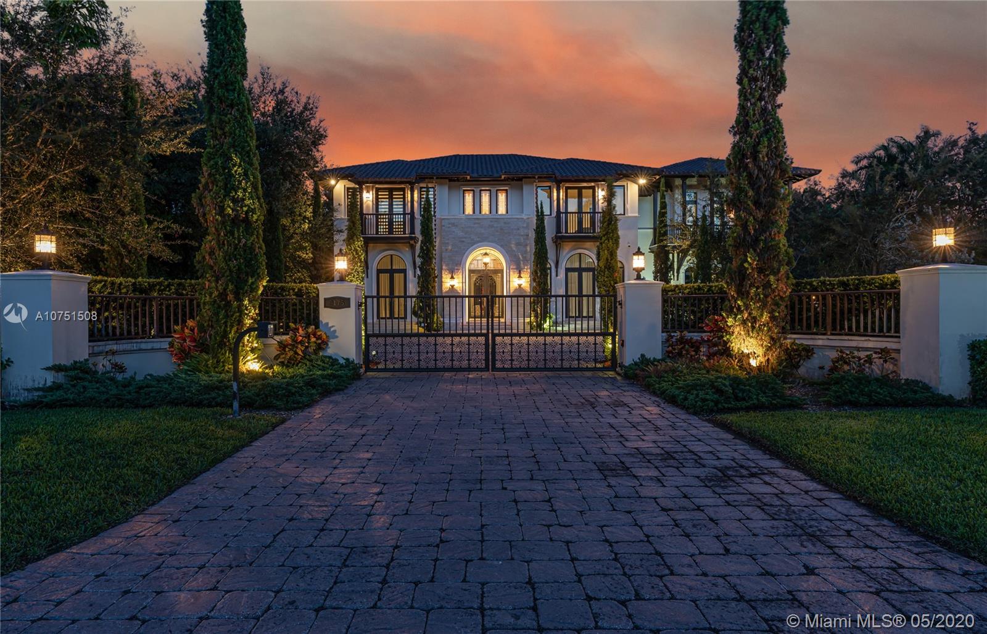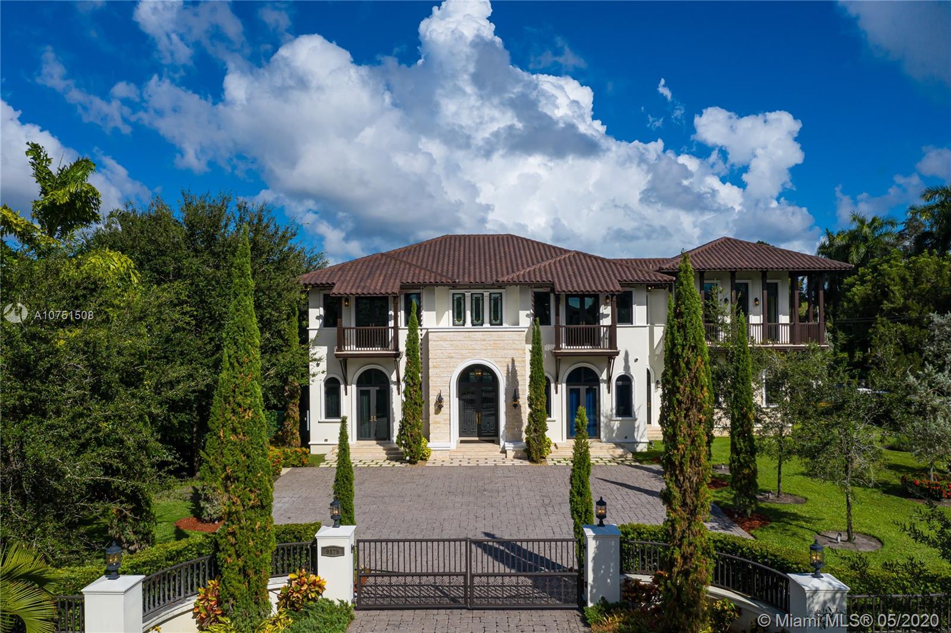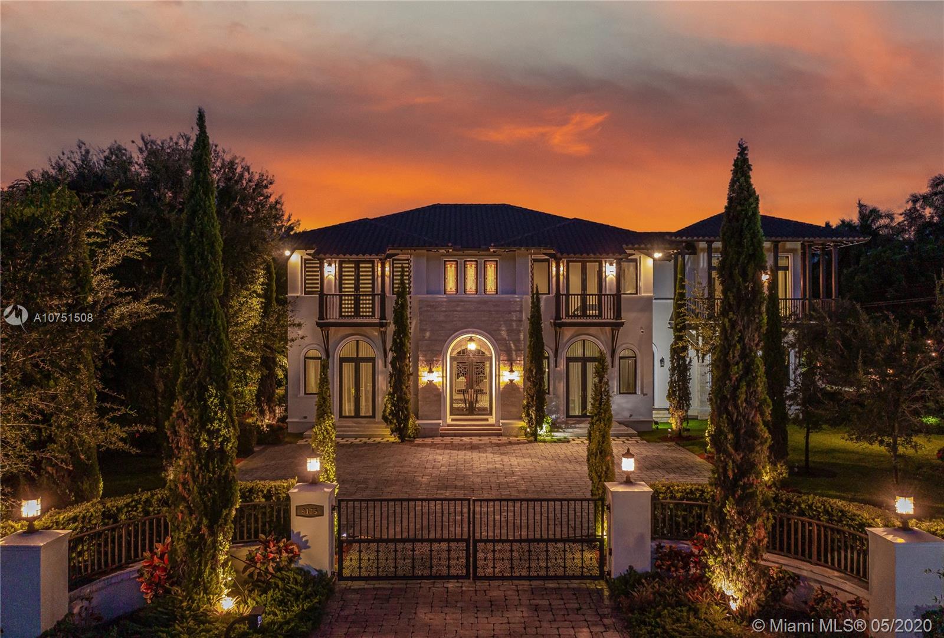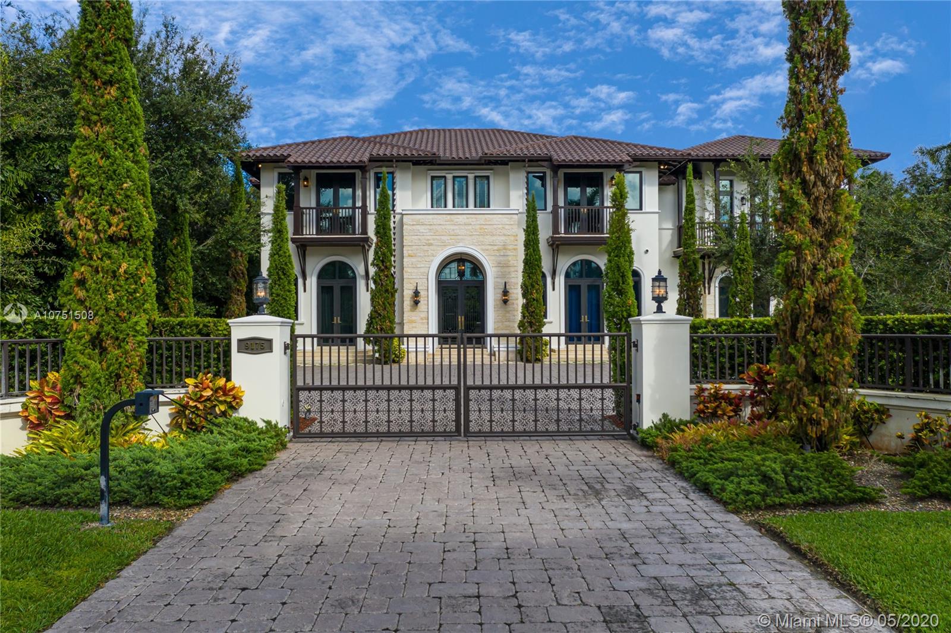$4,750,000
$5,150,000
7.8%For more information regarding the value of a property, please contact us for a free consultation.
8 Beds
10 Baths
8,704 SqFt
SOLD DATE : 08/17/2020
Key Details
Sold Price $4,750,000
Property Type Single Family Home
Sub Type Single Family Residence
Listing Status Sold
Purchase Type For Sale
Square Footage 8,704 sqft
Price per Sqft $545
Subdivision Stritter Estates
MLS Listing ID A10751508
Sold Date 08/17/20
Style Mediterranean,Two Story
Bedrooms 8
Full Baths 9
Half Baths 1
Construction Status Resale
HOA Fees $80/qua
HOA Y/N Yes
Year Built 2015
Annual Tax Amount $60,337
Tax Year 2019
Contingent No Contingencies
Lot Size 0.859 Acres
Property Description
The Italian villa located on Pinecrest's best street . Enjoy the impeccable high end finishes in this expansive 8BD/9 + 1 BA 11,400 SF custom built home. The formal entry leads to a winding stair case. An immaculate wine cellar, elevator, library/office & open kitchen/ family room. Marvel in venetian plaster walls, vaulted ceilings, intricate marble/stone details & views to the pool, spa & lushly manicured grounds. Contemporary home comprised of 2 marvelous master suites( Yes 2 master bedrooms) and 5 in suit bedrooms with walk in closets. Close to Pinecrest Elementary & A+ schools. Walking distance to Gulliver Preparatory School. Generator ready. 4 car garage (840 sq ft.) 3 separate and automated gated entrances. Heated pool and a fantastic outdoor kitchen.
Location
State FL
County Miami-dade County
Community Stritter Estates
Area 50
Interior
Interior Features Wet Bar, Breakfast Bar, Built-in Features, Closet Cabinetry, Dining Area, Separate/Formal Dining Room, Entrance Foyer, French Door(s)/Atrium Door(s), First Floor Entry, Kitchen Island, Kitchen/Dining Combo, Main Level Master, Sitting Area in Master, Upper Level Master, Vaulted Ceiling(s), Bar, Walk-In Closet(s), Elevator, Intercom
Heating Central, Electric
Cooling Central Air, Electric
Flooring Marble, Wood
Equipment Intercom
Furnishings Unfurnished
Window Features Blinds,Impact Glass,Tinted Windows
Appliance Built-In Oven, Dryer, Dishwasher, Electric Water Heater, Disposal, Gas Range, Gas Water Heater, Ice Maker, Microwave, Refrigerator, Self Cleaning Oven, Washer
Exterior
Exterior Feature Balcony, Barbecue, Fence, Security/High Impact Doors, Outdoor Grill, Outdoor Shower, Patio
Garage Attached
Garage Spaces 4.0
Carport Spaces 6
Pool Concrete, Heated, In Ground, Pool
Waterfront No
View Garden, Pool
Roof Type Barrel
Handicap Access Accessible Elevator Installed
Porch Balcony, Open, Patio
Parking Type Attached, Detached Carport, Driveway, Garage, Guest, Paver Block, Garage Door Opener
Garage Yes
Building
Lot Description <1 Acre, Sprinklers Automatic, Sprinklers Manual
Faces West
Story 2
Sewer Public Sewer
Water Public
Architectural Style Mediterranean, Two Story
Level or Stories Two
Structure Type Block,Stone,Stucco
Construction Status Resale
Others
Senior Community No
Tax ID 20-50-01-053-0200
Security Features Smoke Detector(s)
Acceptable Financing Cash, Conventional
Listing Terms Cash, Conventional
Financing Cash
Read Less Info
Want to know what your home might be worth? Contact us for a FREE valuation!

Our team is ready to help you sell your home for the highest possible price ASAP
Bought with Coldwell Banker Realty
Learn More About LPT Realty



