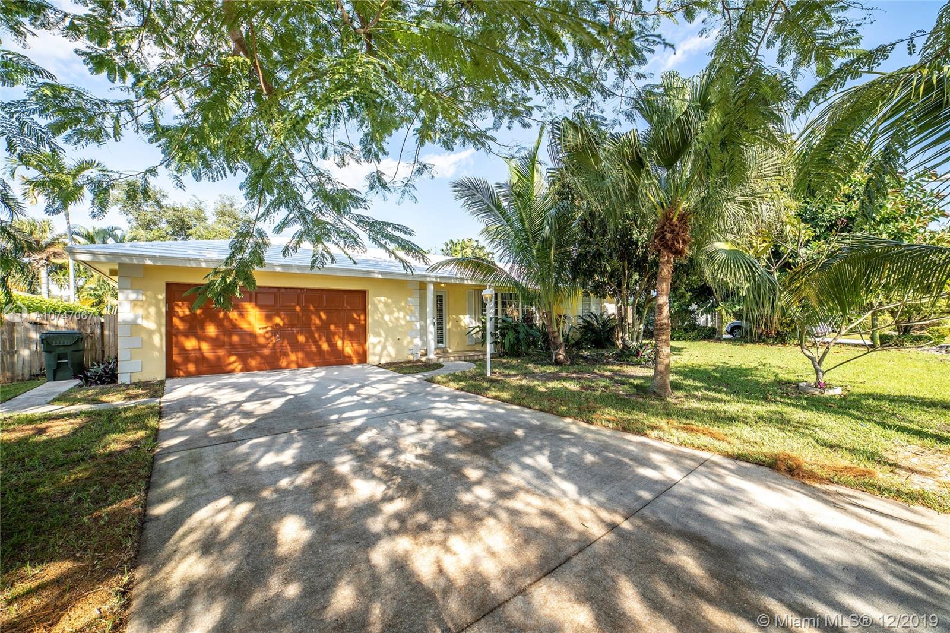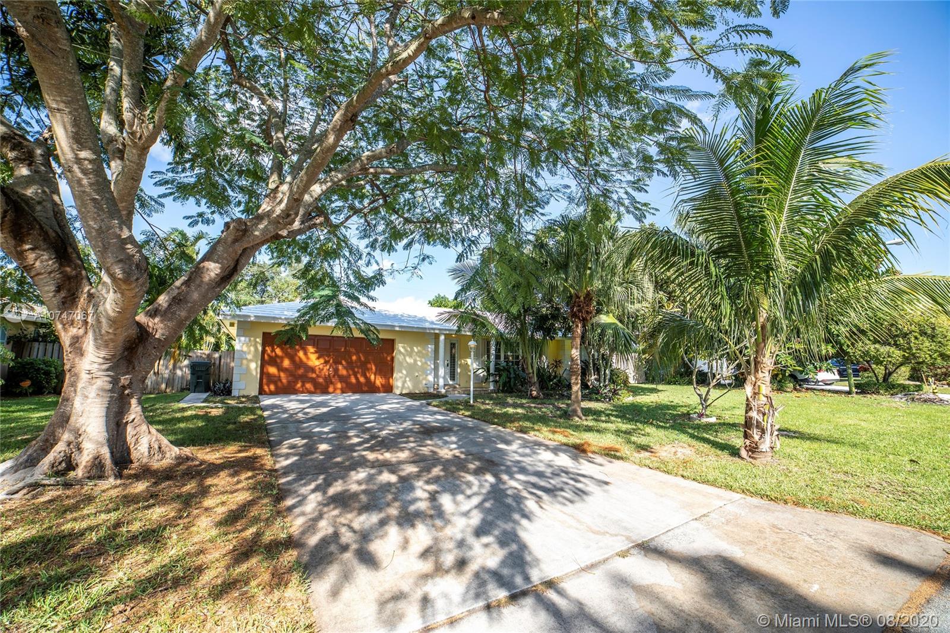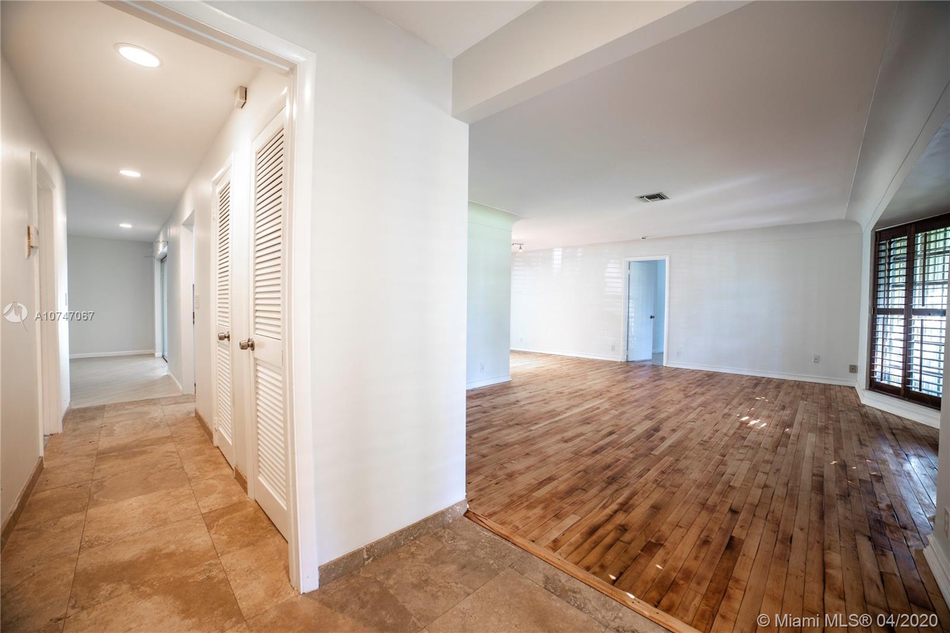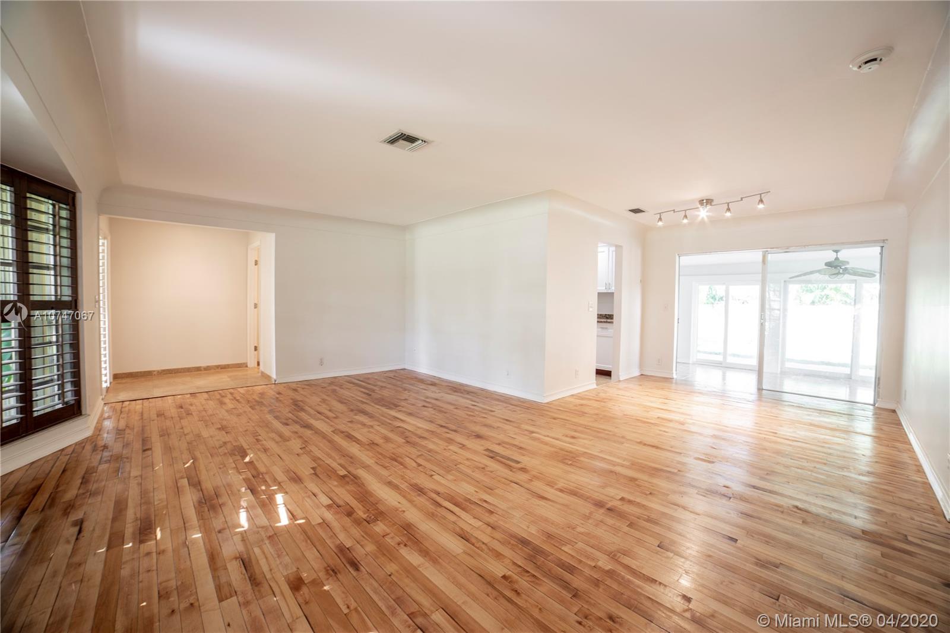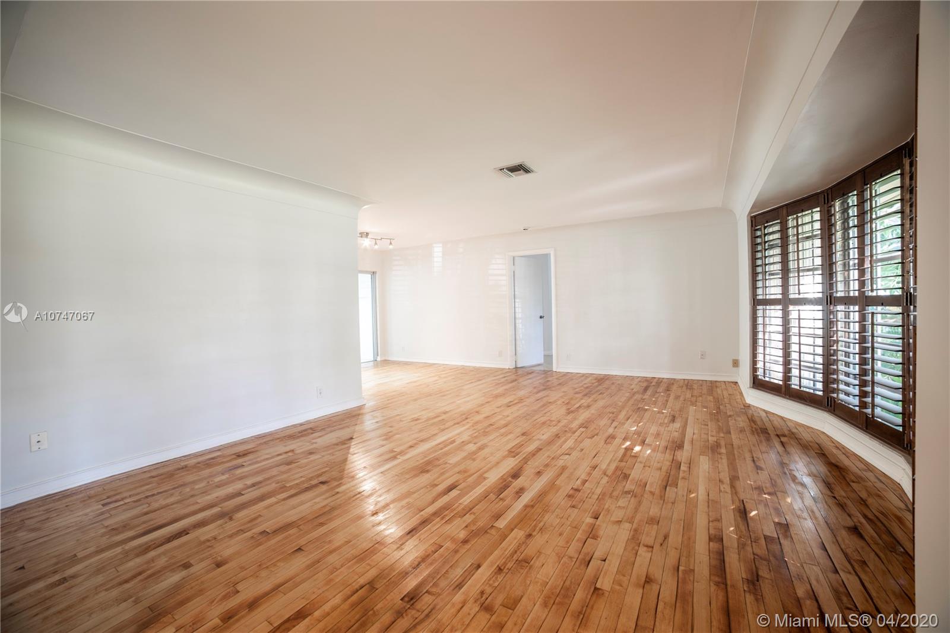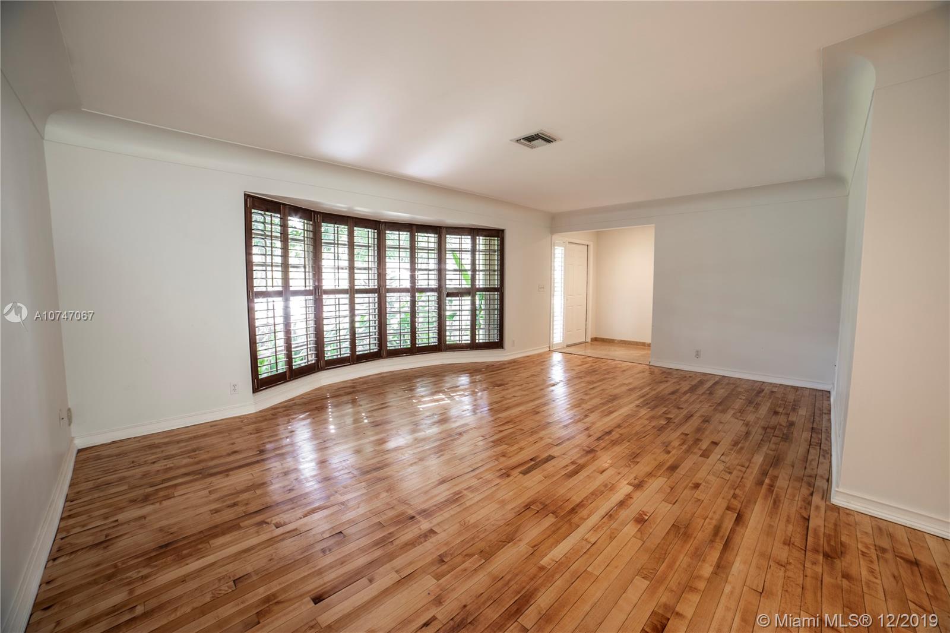$428,000
$439,000
2.5%For more information regarding the value of a property, please contact us for a free consultation.
3 Beds
2 Baths
1,630 SqFt
SOLD DATE : 09/15/2020
Key Details
Sold Price $428,000
Property Type Single Family Home
Sub Type Single Family Residence
Listing Status Sold
Purchase Type For Sale
Square Footage 1,630 sqft
Price per Sqft $262
Subdivision Paradise Palms Unit 4
MLS Listing ID A10747067
Sold Date 09/15/20
Style Detached,One Story
Bedrooms 3
Full Baths 2
Construction Status Unknown
HOA Y/N No
Year Built 1977
Annual Tax Amount $6,297
Tax Year 2018
Contingent Pending Inspections
Lot Size 8,499 Sqft
Property Description
Bring your BOAT/RV. This spectacular 1 story fully renovated home in the desirable Paradise Palms Community is offered for sale. This Picture-Perfect Home offers a 3 bedrooms, 2 bathrooms and NO CARPET with tile & hardwood flooring throughout. A+ Schools. The patio is under AC with hurricane impact doors and windows, an additional ~265 SQF of indoor space. Split floor plan with the Master on one side, the two bedrooms are on the opposite side. The kitchen is updated with newer cabinets, granite counter tops, and stainless steel appliances. Upgrades include a new water heater and new electrical panel. The fenced-in tropical backyard includes many tropical fruit trees. The privacy fenced-in backyard has enough room for a pool. The large 2-car garage has cabinets for storage.
Location
State FL
County Palm Beach County
Community Paradise Palms Unit 4
Area 4280
Direction From i95 going south toward Boca Raton, take the Palmetto Park road exit, turn right and go west. Turn right on Military road and go north. Turn right on Bethel Blvd. Turn right on Denny Ct, turn left on Bonnie St. House is on the left.
Interior
Interior Features Bedroom on Main Level, Closet Cabinetry, First Floor Entry, Living/Dining Room, Main Level Master, Pantry, Split Bedrooms, Walk-In Closet(s)
Heating Central, Heat Pump
Cooling Central Air
Flooring Tile, Wood
Equipment Satellite Dish
Furnishings Unfurnished
Window Features Impact Glass,Plantation Shutters,Sliding
Appliance Dishwasher, Electric Range, Electric Water Heater, Disposal, Microwave, Refrigerator, Self Cleaning Oven
Laundry Washer Hookup, Dryer Hookup, In Garage
Exterior
Exterior Feature Fence, Fruit Trees, Lighting, Patio, Storm/Security Shutters
Garage Attached
Garage Spaces 2.0
Pool None
Community Features Home Owners Association, Street Lights
Waterfront No
View Y/N No
View None
Roof Type Flat,Tile
Street Surface Paved
Porch Patio
Parking Type Attached, Driveway, Garage, RV Access/Parking, Garage Door Opener
Garage Yes
Building
Lot Description Sprinklers Automatic, < 1/4 Acre
Faces South
Story 1
Foundation Slab
Sewer Public Sewer
Water Public
Architectural Style Detached, One Story
Structure Type Block
Construction Status Unknown
Others
Pets Allowed No Pet Restrictions, Yes
HOA Fee Include Trash
Senior Community No
Tax ID 06424723040070280
Security Features Smoke Detector(s)
Acceptable Financing Cash, Conventional, FHA
Listing Terms Cash, Conventional, FHA
Financing Cash
Pets Description No Pet Restrictions, Yes
Read Less Info
Want to know what your home might be worth? Contact us for a FREE valuation!

Our team is ready to help you sell your home for the highest possible price ASAP
Bought with Core Property Management And Realty LLC
Learn More About LPT Realty



