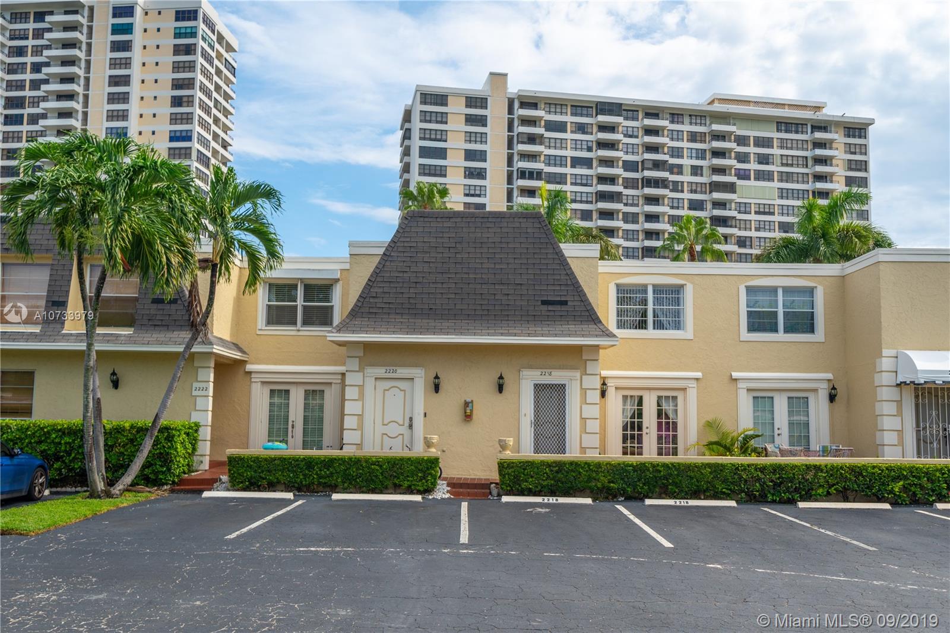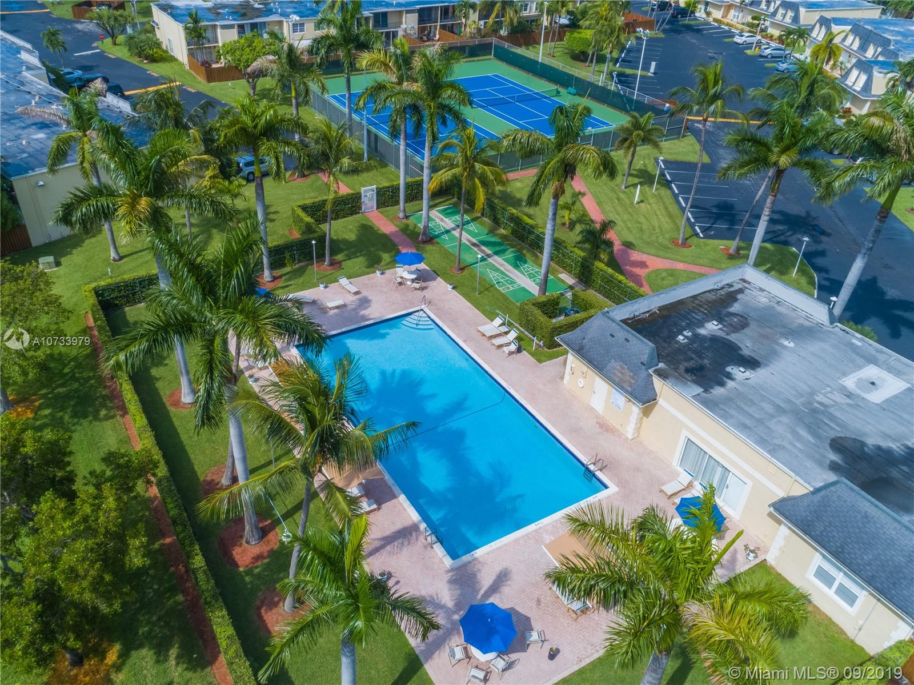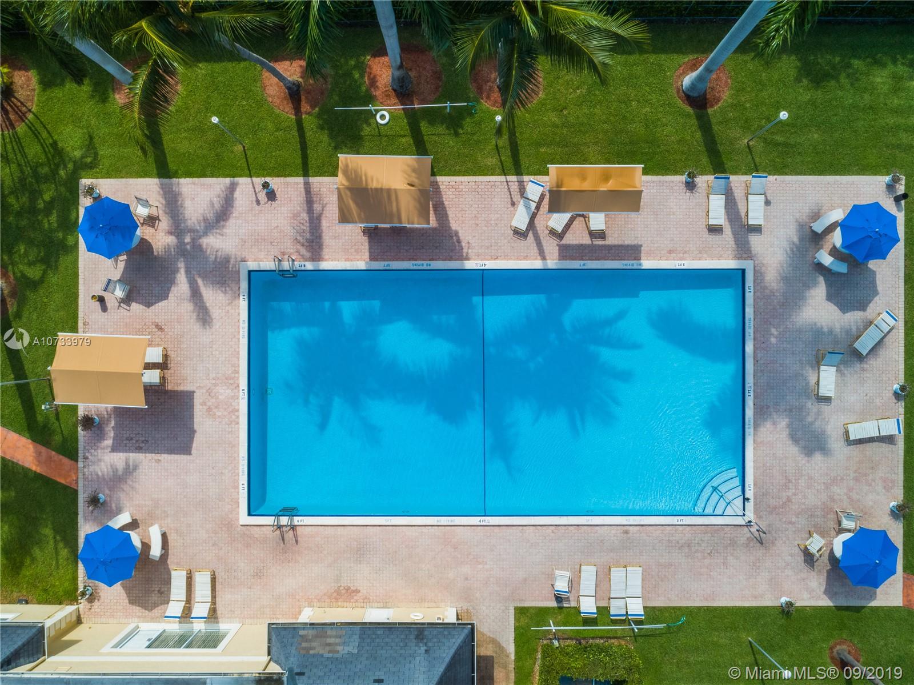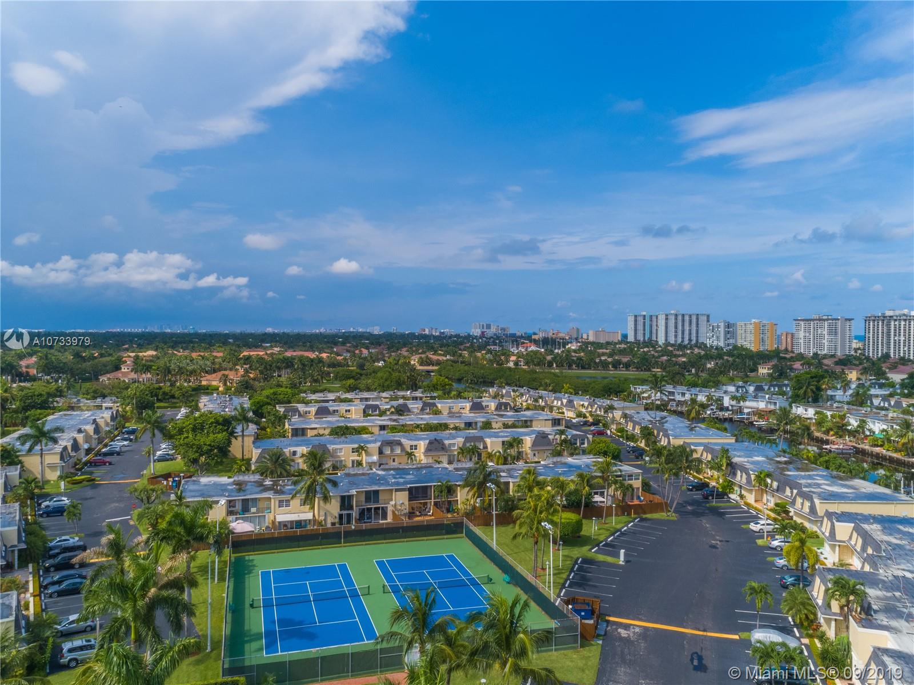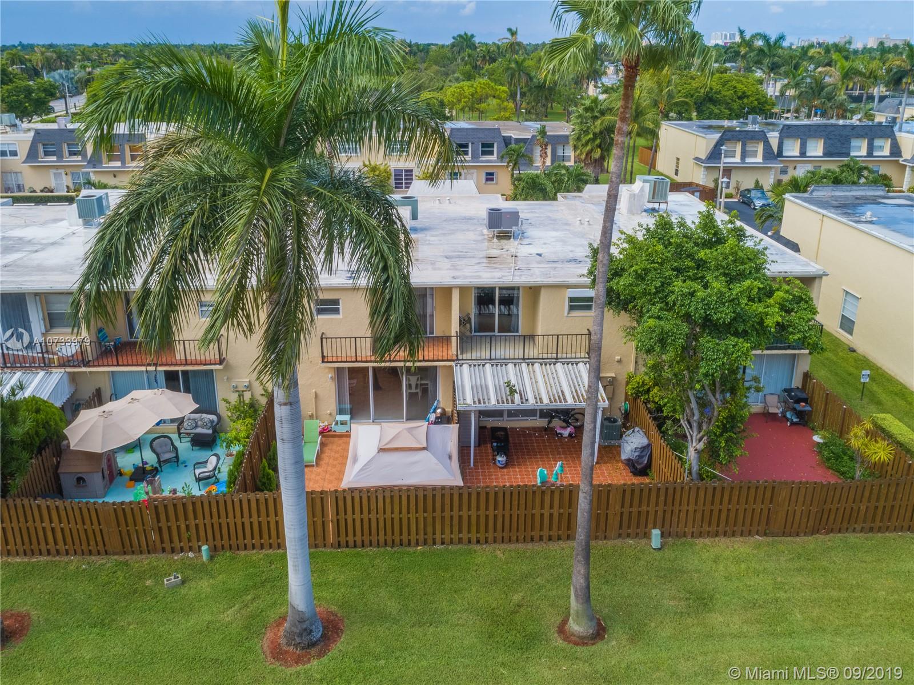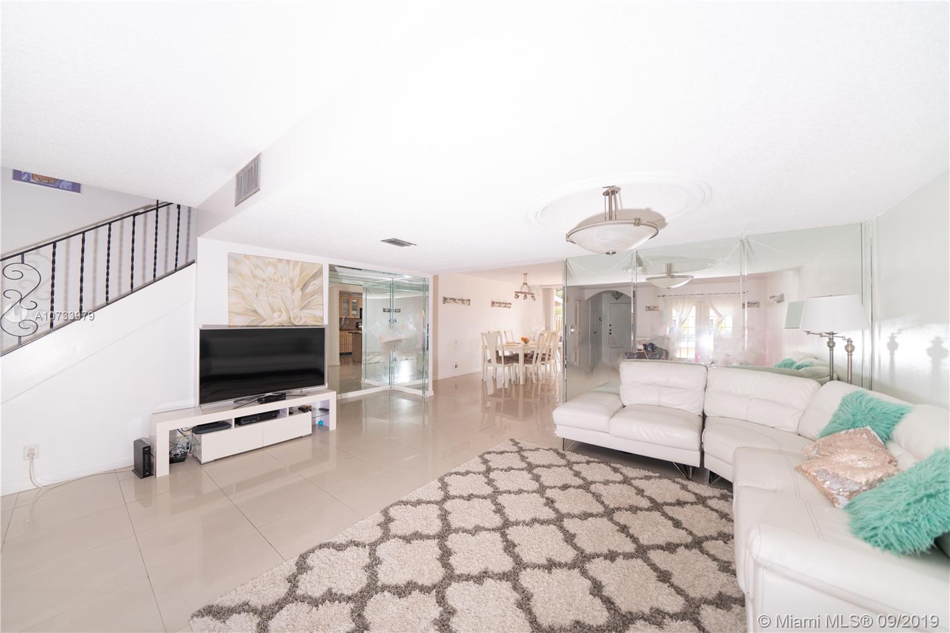$291,000
$300,000
3.0%For more information regarding the value of a property, please contact us for a free consultation.
2 Beds
3 Baths
1,696 SqFt
SOLD DATE : 01/28/2020
Key Details
Sold Price $291,000
Property Type Townhouse
Sub Type Townhouse
Listing Status Sold
Purchase Type For Sale
Square Footage 1,696 sqft
Price per Sqft $171
Subdivision Venetian Park 5 Ph 1 Cond
MLS Listing ID A10733979
Sold Date 01/28/20
Style Cluster Home,Split-Level
Bedrooms 2
Full Baths 2
Half Baths 1
Construction Status Resale
HOA Fees $422/mo
HOA Y/N Yes
Year Built 1980
Annual Tax Amount $5,658
Tax Year 2018
Contingent Backup Contract/Call LA
Property Description
JUST REDUSED! Best community in Hallandale Very good maintained 2/2.5 townhouse with private fenced patio. Has 2 assigned parking spaces, guest parking. Open kitchen with granite countertops, stainless steel appliances, 2 electric range ovens, cabinets with lots of storage, pantry. Ceramic tiles throughout first floor, dining and living area, half bathroom. Washer/Dryer upstairs. Master bedroom with updated bathroom, walk-in his & hers closets, new carpet, balcony. HOA includes basic cable, internet, exterior insurance, security, amenities, weekly landscaping. Very close to beach, grocery, restaurants, shopping, park, play ground. Pets friendly. Interest rates are going up! Take advantage of low rates today, home ownership as an investment for your family
Location
State FL
County Broward County
Community Venetian Park 5 Ph 1 Cond
Area 3040
Direction please use google maps
Interior
Interior Features First Floor Entry, Living/Dining Room, Main Living Area Entry Level, Upper Level Master
Heating Central
Cooling Central Air, Ceiling Fan(s)
Flooring Carpet, Ceramic Tile
Furnishings Unfurnished
Appliance Dryer, Dishwasher, Electric Range, Electric Water Heater, Ice Maker, Microwave, Other, Refrigerator, Washer
Exterior
Exterior Feature Balcony, Fence, Patio, Tennis Court(s)
Garage Spaces 2.0
Pool Association, Heated
Utilities Available Cable Available
Amenities Available Clubhouse, Community Kitchen, Pool, Tennis Court(s)
Waterfront No
View Garden
Porch Balcony, Open, Patio
Parking Type Assigned, Guest, Two or More Spaces
Garage Yes
Building
Faces North
Architectural Style Cluster Home, Split-Level
Level or Stories Multi/Split
Structure Type Block
Construction Status Resale
Others
Pets Allowed Size Limit, Yes
HOA Fee Include All Facilities,Cable TV,Hot Water,Insurance,Maintenance Grounds,Parking,Pest Control,Sewer,Security,Trash,Water
Senior Community No
Tax ID 514223BA0220
Acceptable Financing Cash, Conventional
Listing Terms Cash, Conventional
Financing Cash
Pets Description Size Limit, Yes
Read Less Info
Want to know what your home might be worth? Contact us for a FREE valuation!

Our team is ready to help you sell your home for the highest possible price ASAP
Bought with MAR NON MLS MEMBER
Learn More About LPT Realty



