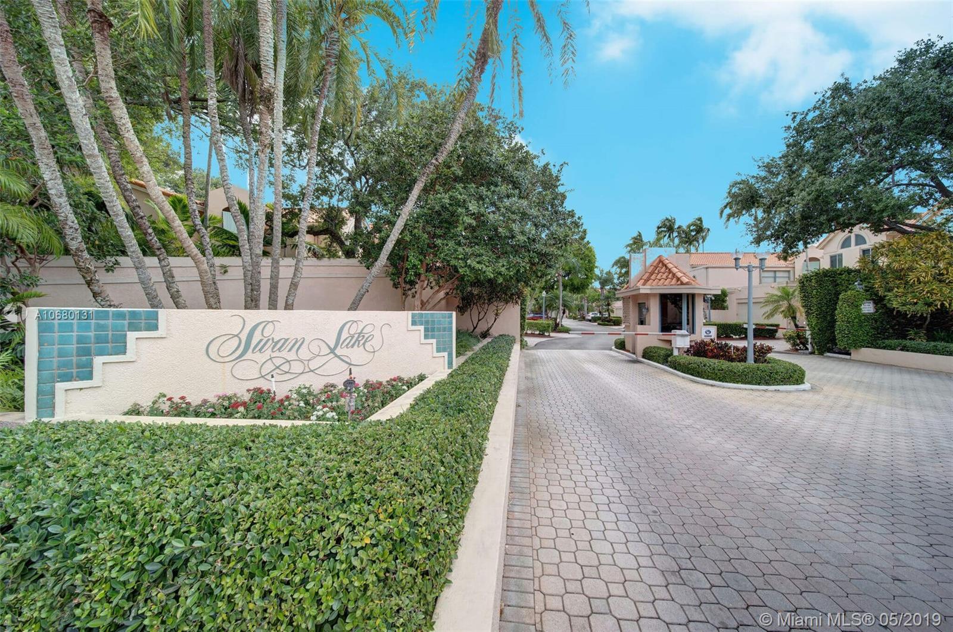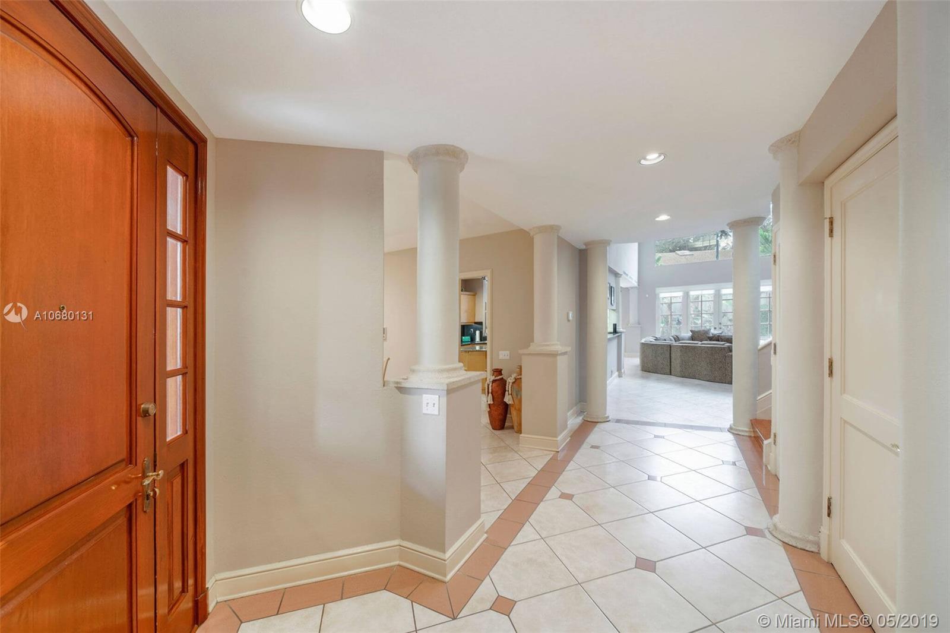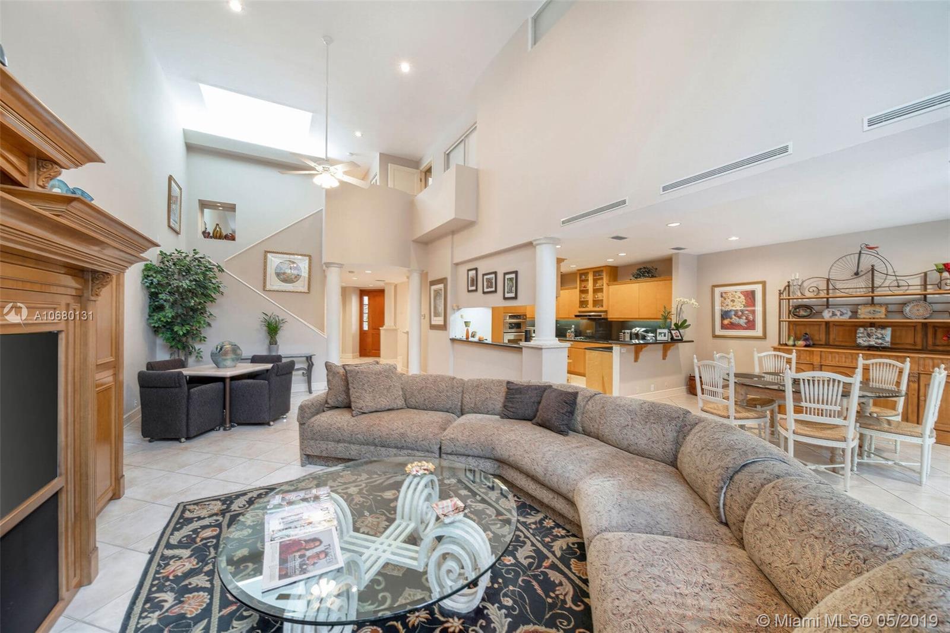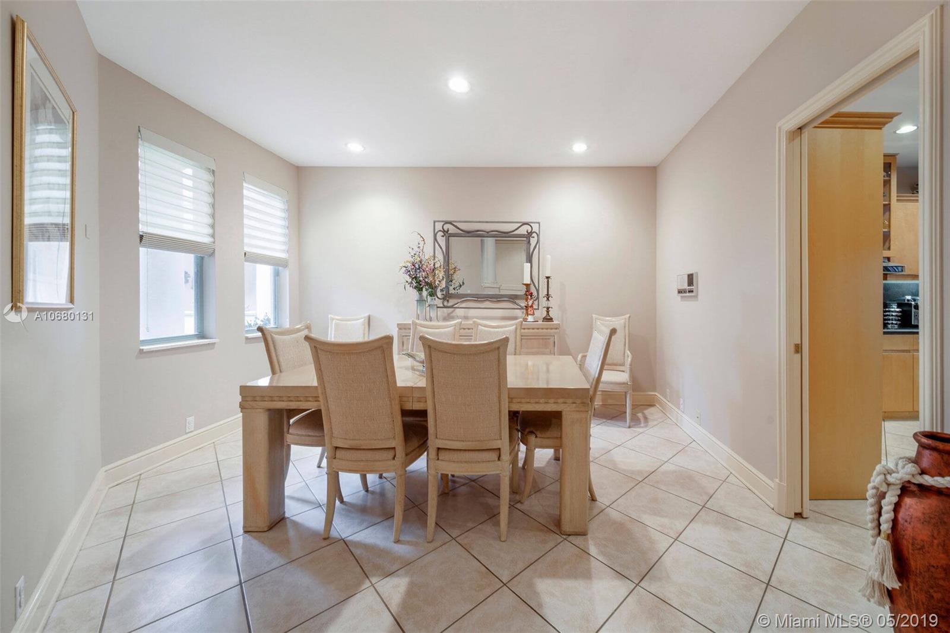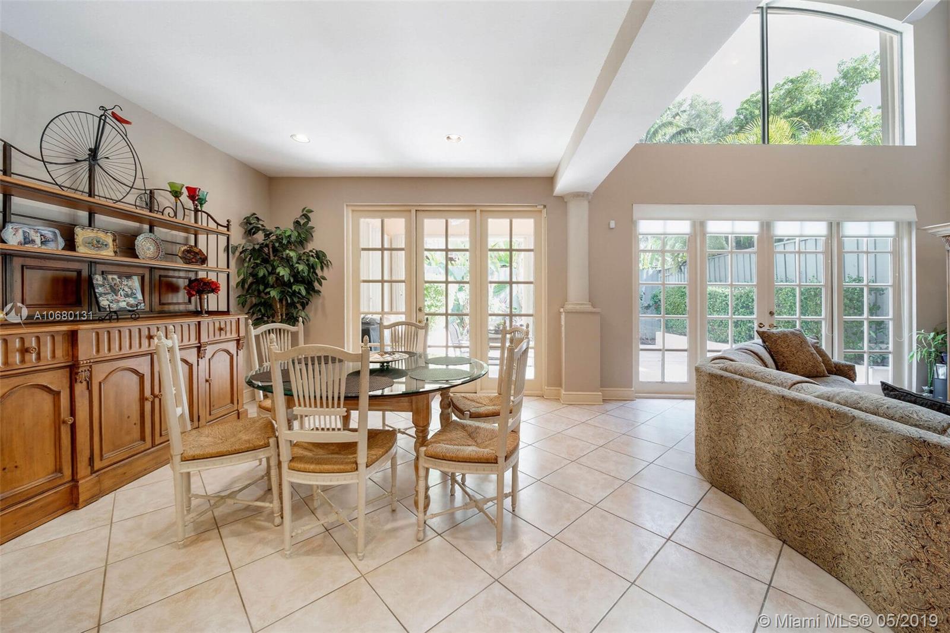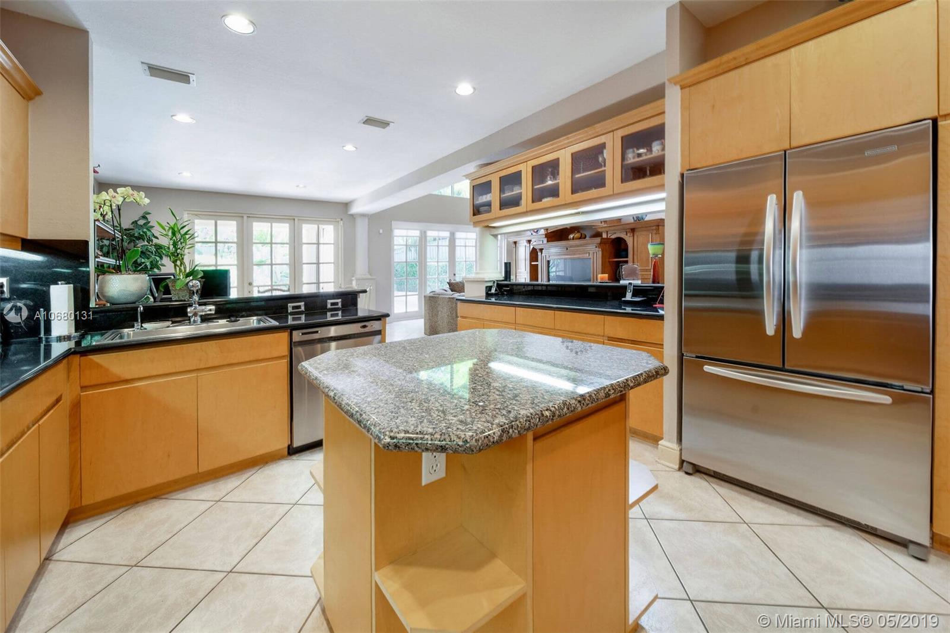$725,000
$800,000
9.4%For more information regarding the value of a property, please contact us for a free consultation.
3 Beds
3 Baths
2,944 SqFt
SOLD DATE : 07/16/2020
Key Details
Sold Price $725,000
Property Type Townhouse
Sub Type Townhouse
Listing Status Sold
Purchase Type For Sale
Square Footage 2,944 sqft
Price per Sqft $246
Subdivision Swan Lake
MLS Listing ID A10680131
Sold Date 07/16/20
Bedrooms 3
Full Baths 3
Construction Status New Construction
HOA Fees $1,326/mo
HOA Y/N Yes
Year Built 1991
Annual Tax Amount $7,842
Tax Year 2018
Contingent 3rd Party Approval
Property Description
OWNER IS READY TO NEGOTIATE!! Grab this amazing opportunity to live in SWAN LAKE with the perk of a new clubhouse/pool area (2020), newly painted exterior (2020) & all exterior insurance included in the maintenance. Natural light with open living allows for an easy lifestyle. The soaring two story living room opens to the kitchen/breakfast area all overlooking a private patio/yard. Offering a downstairs bedroom perfect for guests or as an office plus this unit is elevator ready. Two en-suite bedrooms upstairs and the conveniently located laundry room. Swan Lake is only 49 units, security at gate & roving. Hurricane shutters throughout.
Location
State FL
County Miami-dade County
Community Swan Lake
Area 50
Interior
Interior Features Bedroom on Main Level, Breakfast Area, Closet Cabinetry, Dining Area, Separate/Formal Dining Room, Entrance Foyer, Eat-in Kitchen, French Door(s)/Atrium Door(s), First Floor Entry, Kitchen Island
Heating Central, Electric
Cooling Central Air, Electric
Flooring Ceramic Tile
Appliance Built-In Oven, Dryer, Dishwasher, Electric Range, Electric Water Heater, Disposal, Microwave, Refrigerator, Washer
Exterior
Exterior Feature Balcony, Porch, Storm/Security Shutters
Parking Features Attached
Garage Spaces 2.0
Pool Association
Amenities Available Clubhouse, Pool
View Garden
Porch Balcony, Open, Porch
Garage Yes
Building
Faces North
Structure Type Block
Construction Status New Construction
Others
Pets Allowed No Pet Restrictions, Yes
HOA Fee Include All Facilities,Common Areas,Insurance,Maintenance Grounds,Maintenance Structure,Pool(s),Reserve Fund,Roof,Security,Trash
Senior Community No
Tax ID 20-50-02-064-0100
Acceptable Financing Cash, Conventional
Listing Terms Cash, Conventional
Financing Conventional
Special Listing Condition Listed As-Is
Pets Allowed No Pet Restrictions, Yes
Read Less Info
Want to know what your home might be worth? Contact us for a FREE valuation!

Our team is ready to help you sell your home for the highest possible price ASAP
Bought with Kerdyk Real Estate, Inc.
Learn More About LPT Realty



