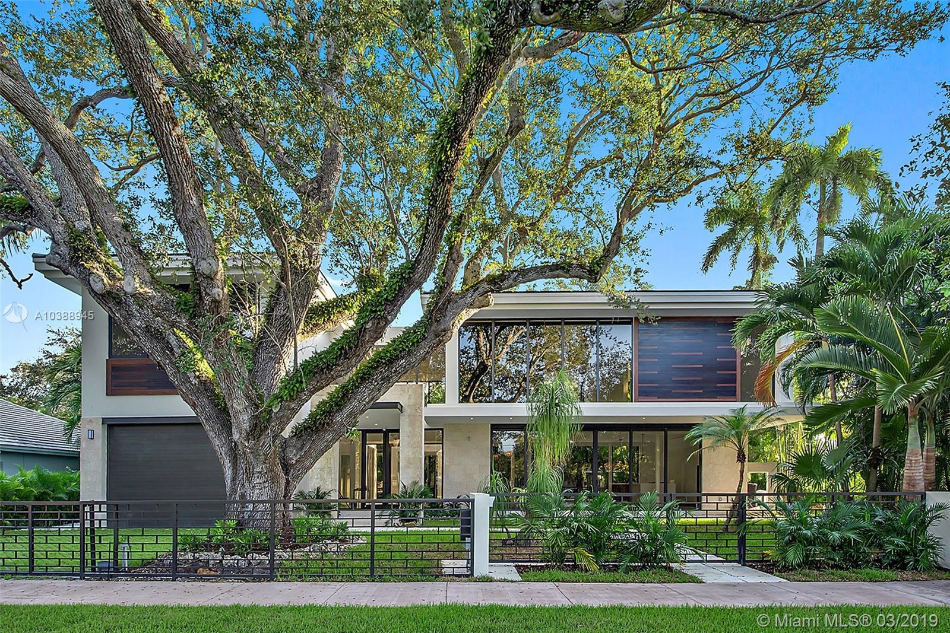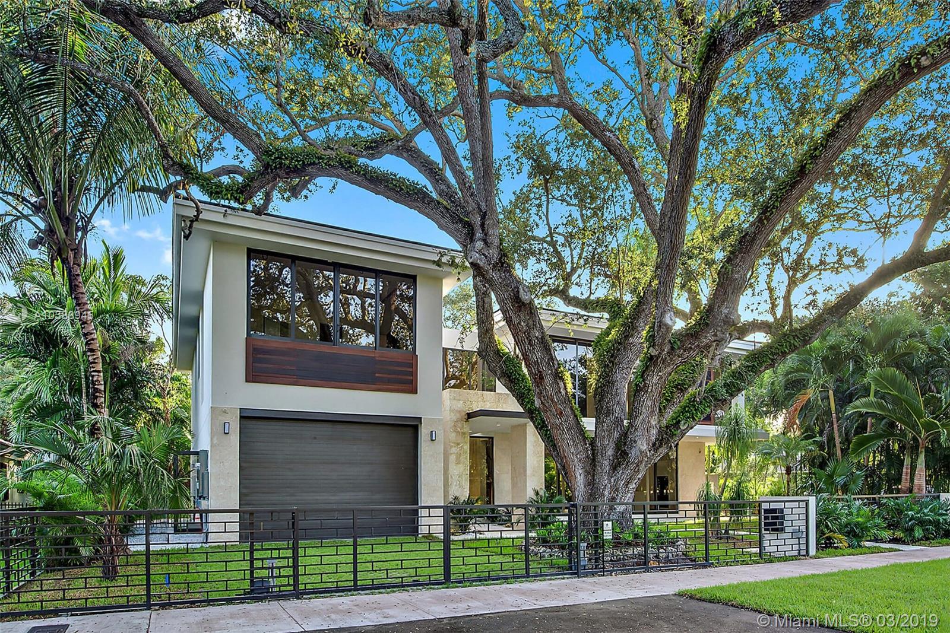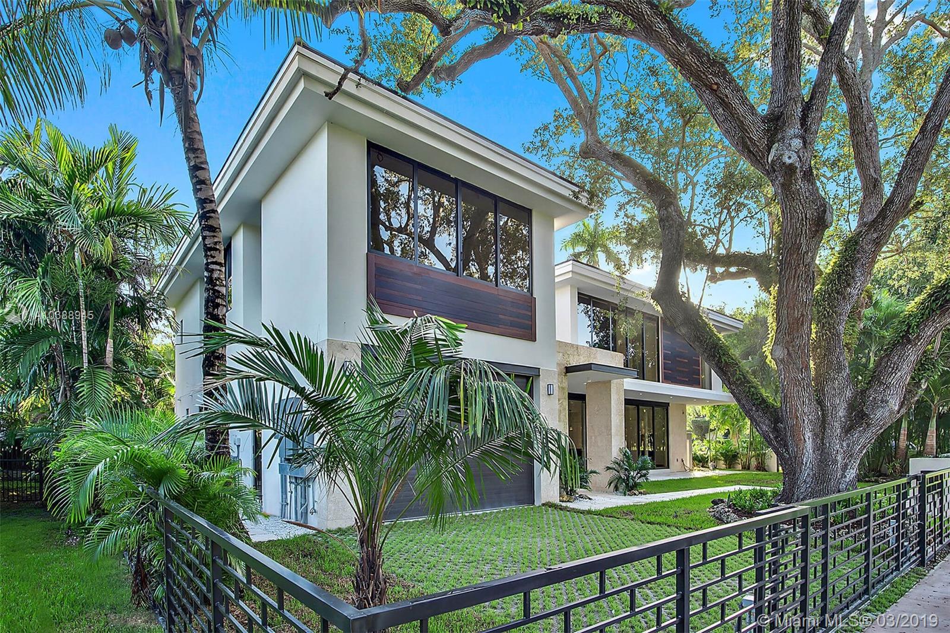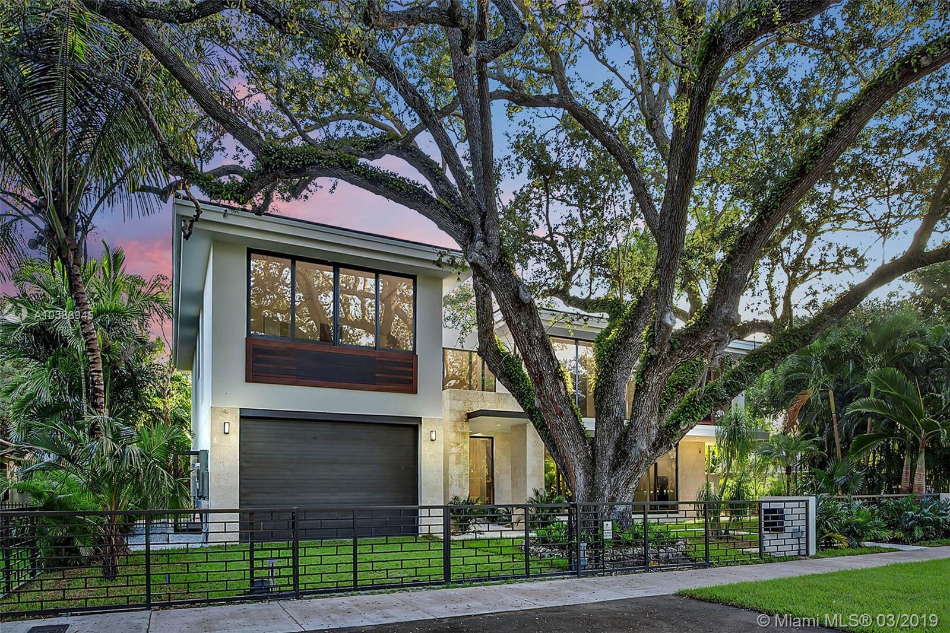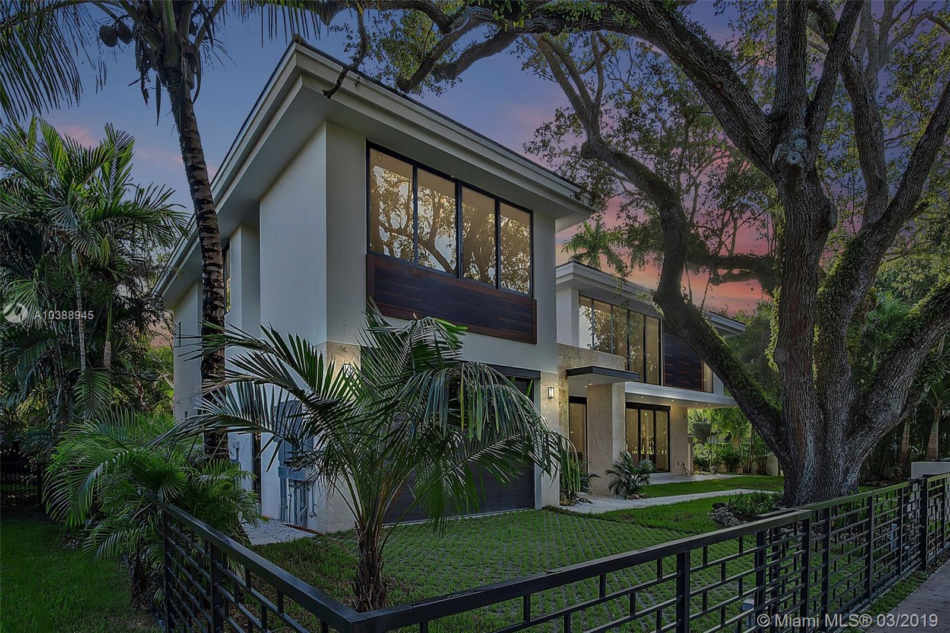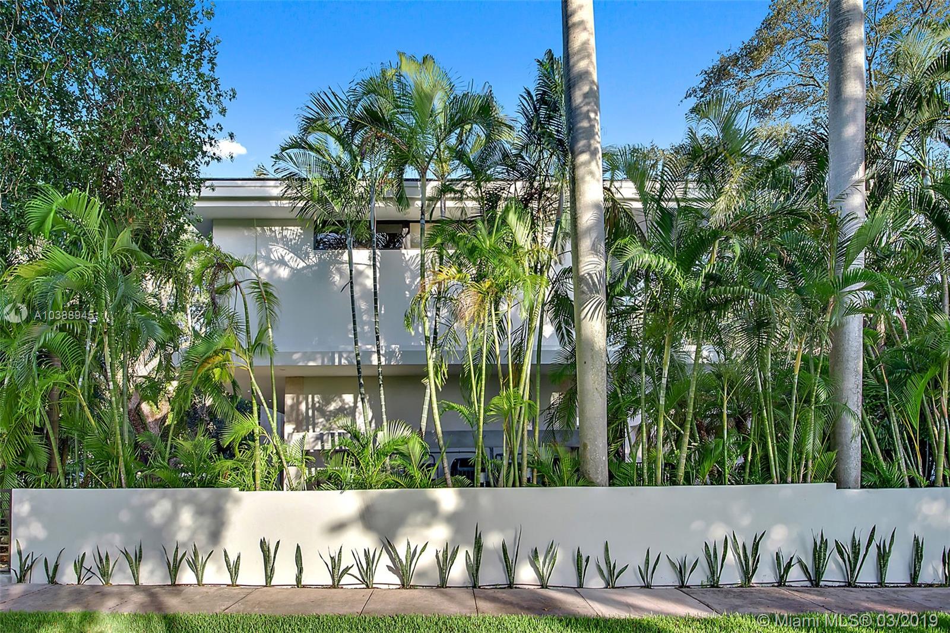$2,600,000
$2,850,000
8.8%For more information regarding the value of a property, please contact us for a free consultation.
5 Beds
6 Baths
4,426 SqFt
SOLD DATE : 08/06/2020
Key Details
Sold Price $2,600,000
Property Type Single Family Home
Sub Type Single Family Residence
Listing Status Sold
Purchase Type For Sale
Square Footage 4,426 sqft
Price per Sqft $587
Subdivision Riviera
MLS Listing ID A10388945
Sold Date 08/06/20
Style Detached,Two Story
Bedrooms 5
Full Baths 5
Half Baths 1
Construction Status New Construction
HOA Y/N No
Year Built 2019
Annual Tax Amount $14,625
Tax Year 2017
Contingent No Contingencies
Lot Size 0.298 Acres
Property Description
Now staged! Stunning new construction modern architectural style house on one of the most prestigious streets in Coral Gables. The front of the house is adorned by a magnificent 60 year old oak tree. Full height windows giving lots of natural light and outstanding views of the exterior greenery. European style kitchen and bathroom fixtures. Luxury finishes selected by one of London’s finest interior designers giving the house a cutting edge vibe. Oversized master bedroom suite and enormous balcony with full height windows overlooking the front and rear gardens rendering the feel of being in a private luxurious tree house. Pre-wired for sound system and motorized shades. Open gazebo with provision for summer kitchen. Provision for elevator. This house is Coral Gables living at its finest.
Location
State FL
County Miami-dade County
Community Riviera
Area 41
Interior
Interior Features Bedroom on Main Level, Breakfast Area, Dining Area, Separate/Formal Dining Room, French Door(s)/Atrium Door(s), First Floor Entry, Kitchen Island, Sitting Area in Master, Upper Level Master, Vaulted Ceiling(s), Walk-In Closet(s), Atrium
Heating Central
Cooling Central Air, Electric, Zoned
Flooring Tile, Wood
Appliance Built-In Oven, Dishwasher, Electric Water Heater, Gas Range, Refrigerator
Laundry Washer Hookup, Dryer Hookup
Exterior
Exterior Feature Balcony, Deck, Fence, Fruit Trees, Security/High Impact Doors, Lighting, Porch, Propane Tank - Leased
Garage Attached
Garage Spaces 2.0
Pool In Ground, Pool
Waterfront No
View Pool
Roof Type Concrete,Flat,Tile
Porch Balcony, Deck, Open, Porch
Parking Type Attached, Driveway, Garage, Garage Door Opener
Garage Yes
Building
Lot Description 1/4 to 1/2 Acre Lot, Sprinklers Automatic
Faces Southwest
Story 2
Sewer Septic Tank
Water Public
Architectural Style Detached, Two Story
Level or Stories Two
Structure Type Block
Construction Status New Construction
Others
Senior Community No
Tax ID 03-41-29-028-1270
Security Features Smoke Detector(s)
Acceptable Financing Cash, Conventional
Listing Terms Cash, Conventional
Financing Cash
Read Less Info
Want to know what your home might be worth? Contact us for a FREE valuation!

Our team is ready to help you sell your home for the highest possible price ASAP
Bought with Emporium Realty
Learn More About LPT Realty



