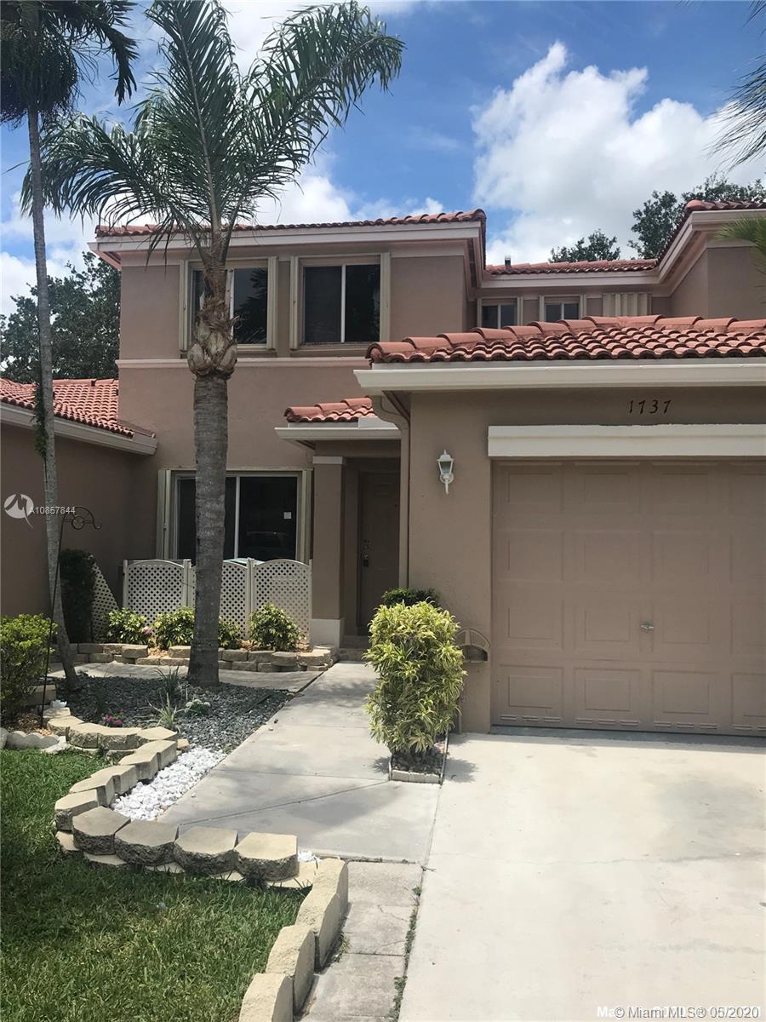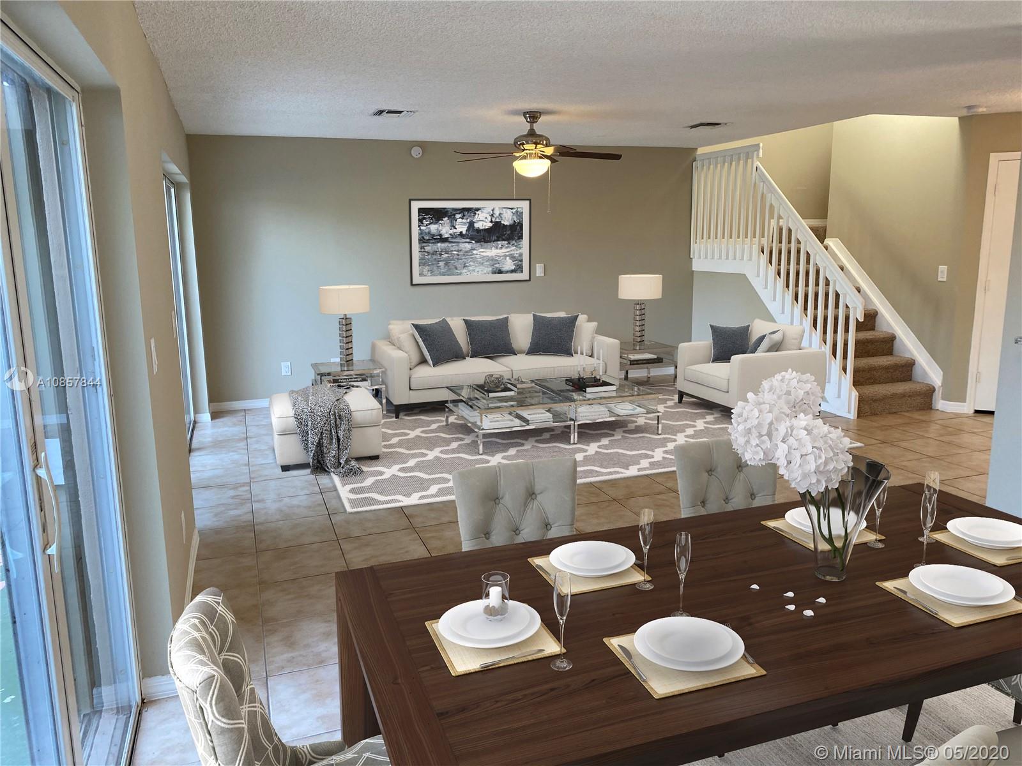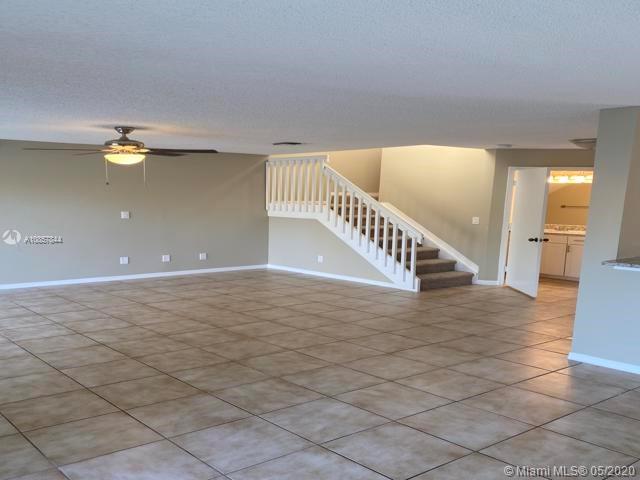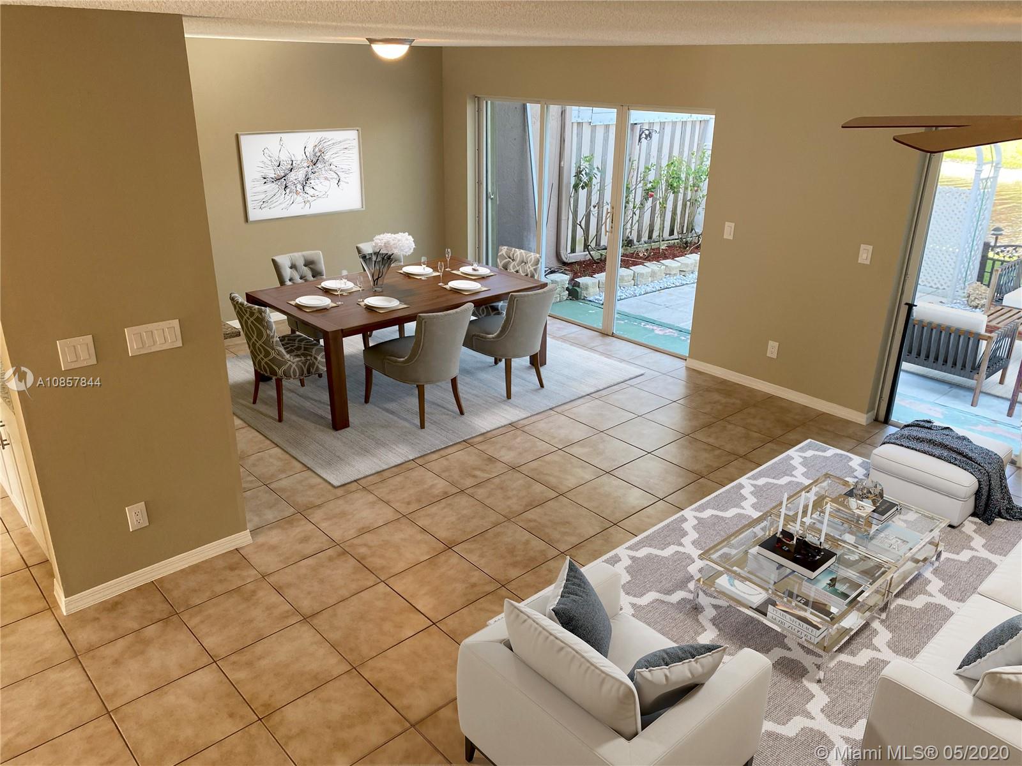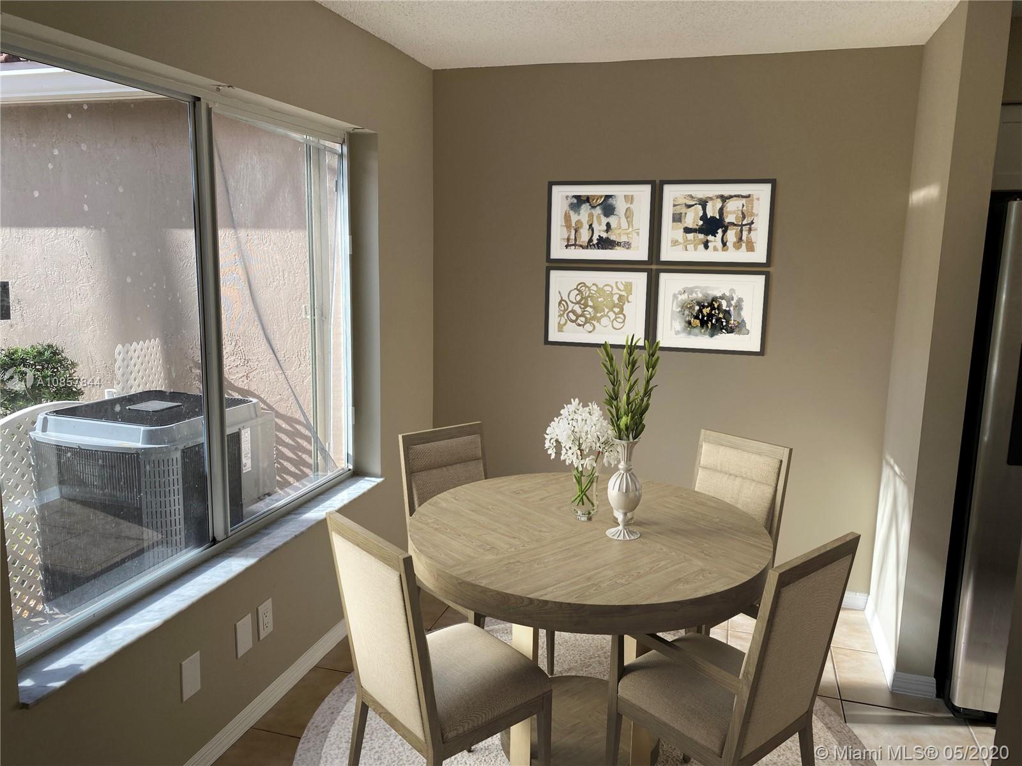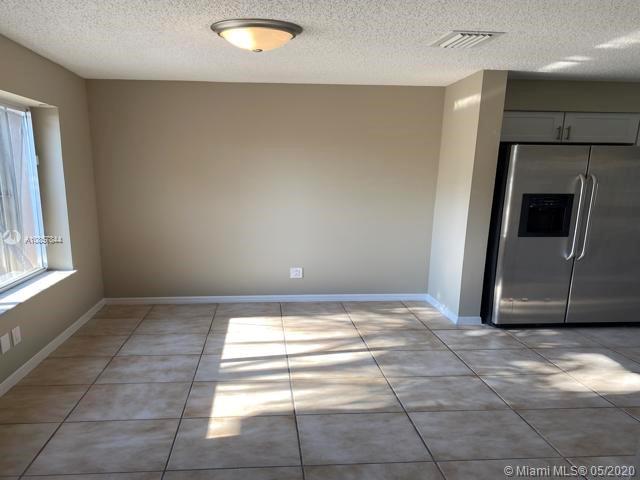$330,000
$339,900
2.9%For more information regarding the value of a property, please contact us for a free consultation.
3 Beds
3 Baths
1,648 SqFt
SOLD DATE : 09/29/2020
Key Details
Sold Price $330,000
Property Type Townhouse
Sub Type Townhouse
Listing Status Sold
Purchase Type For Sale
Square Footage 1,648 sqft
Price per Sqft $200
Subdivision Village At Harmony Lake
MLS Listing ID A10857844
Sold Date 09/29/20
Style Other
Bedrooms 3
Full Baths 2
Half Baths 1
Construction Status New Construction
HOA Fees $150/qua
HOA Y/N Yes
Year Built 1997
Annual Tax Amount $5,419
Tax Year 2019
Contingent No Contingencies
Property Description
Sought after community of Harmony Lakes. This lovely lakefront townhome has been substantially renovated to reflect today's Buyer's tastes. Located in Davie's A+ rated school zone. Updates include new kitchen cabinets and granite countertops, brand new appliances, all bathrooms have new vanity's and granite counters, brand new carpet, all new fixtures, all new lighting, freshly painted interior, new switches. and more. Located at the end of a Cul-De-Sac street, a great location. One car attached garage with extended driveway. Low quarterly HOA Fee included building exterior, lawn care and gated entry. To help visualize this home's floorplan and to highlight its potential, virtual furnishings may have been added to photos found in this listing.
Location
State FL
County Broward County
Community Village At Harmony Lake
Area 3880
Direction Hiatus Rd, south of 595, to Harmony Lakes
Interior
Interior Features First Floor Entry, Upper Level Master, Walk-In Closet(s)
Heating Central, Electric
Cooling Central Air, Electric
Flooring Carpet, Ceramic Tile
Appliance Dishwasher, Electric Range, Electric Water Heater, Disposal, Microwave, Refrigerator
Laundry Washer Hookup, Dryer Hookup
Exterior
Exterior Feature Patio
Parking Features Attached
Garage Spaces 1.0
Pool Association
Utilities Available Cable Available
Amenities Available Basketball Court, Barbecue, Picnic Area, Playground, Pool, Tennis Court(s), Trail(s)
Waterfront Description Lake Front,Waterfront
View Y/N Yes
View Lake
Porch Patio
Garage Yes
Building
Architectural Style Other
Structure Type Block
Construction Status New Construction
Schools
Elementary Schools Fox Trail
Middle Schools Indian Ridge
High Schools Western
Others
Pets Allowed Conditional, Yes
HOA Fee Include All Facilities,Common Areas,Maintenance Grounds,Maintenance Structure,Pool(s)
Senior Community No
Tax ID 504118052360
Acceptable Financing Cash, Conventional, FHA, VA Loan
Listing Terms Cash, Conventional, FHA, VA Loan
Financing Conventional
Special Listing Condition In Foreclosure, Listed As-Is, Real Estate Owned
Pets Allowed Conditional, Yes
Read Less Info
Want to know what your home might be worth? Contact us for a FREE valuation!

Our team is ready to help you sell your home for the highest possible price ASAP
Bought with United Realty Group Inc
Learn More About LPT Realty



