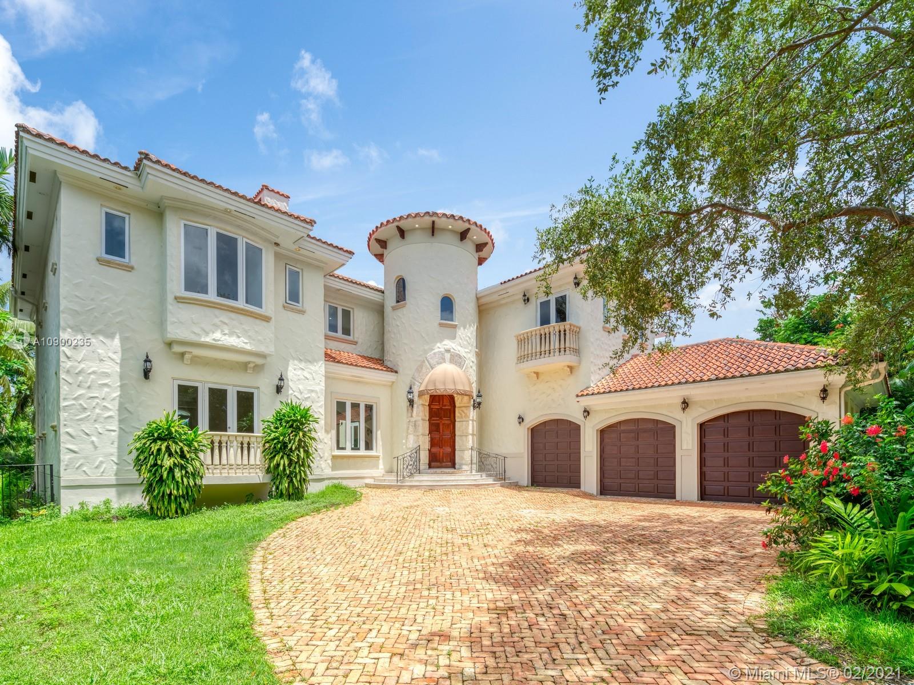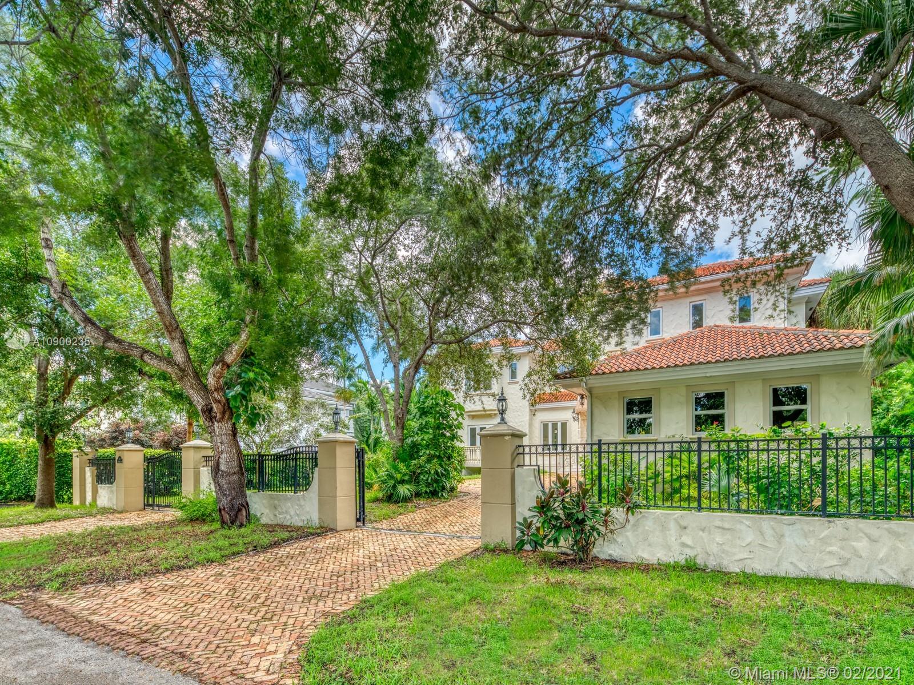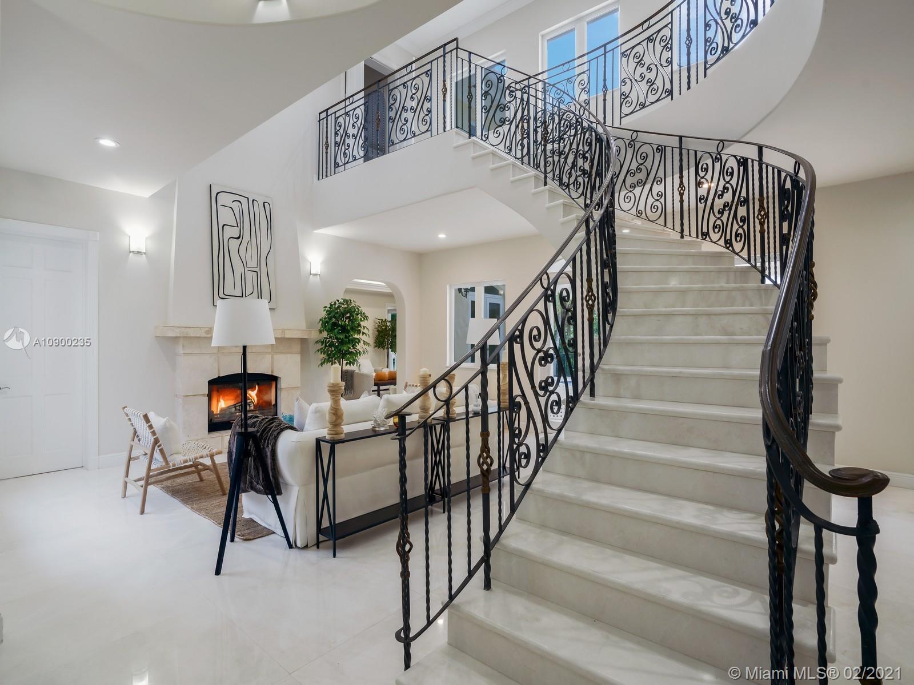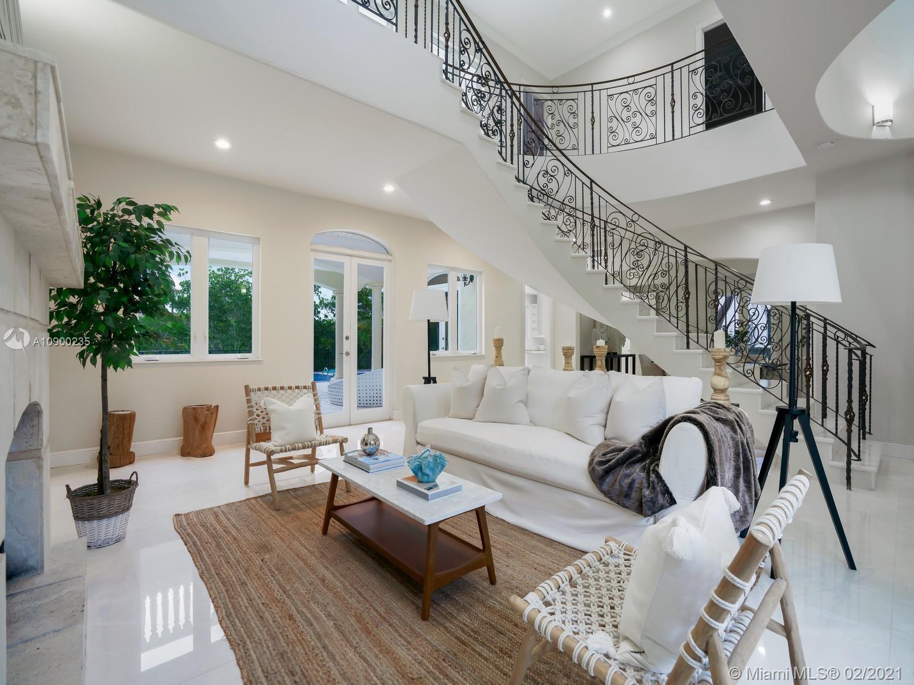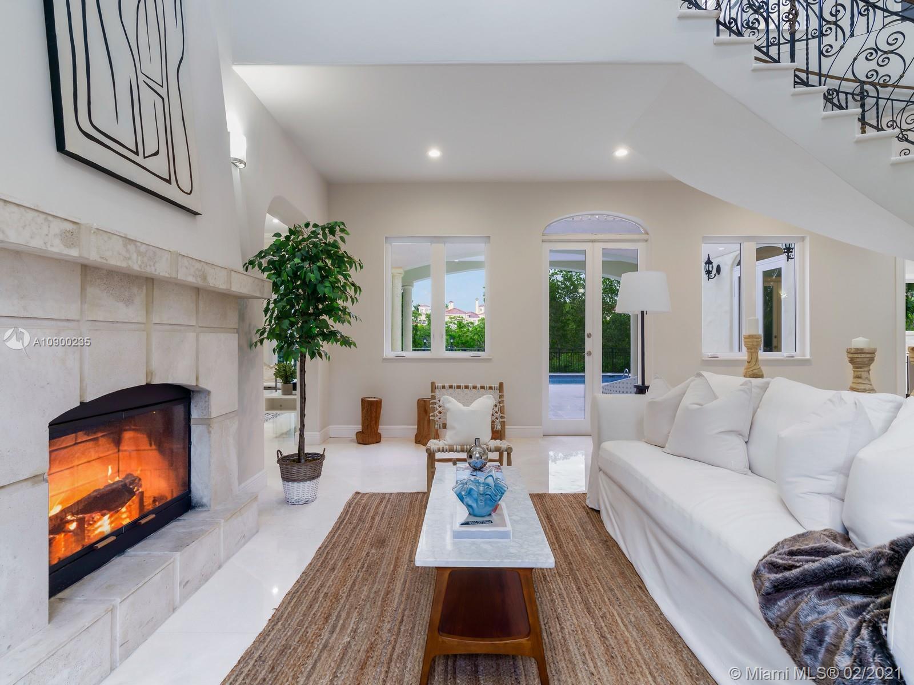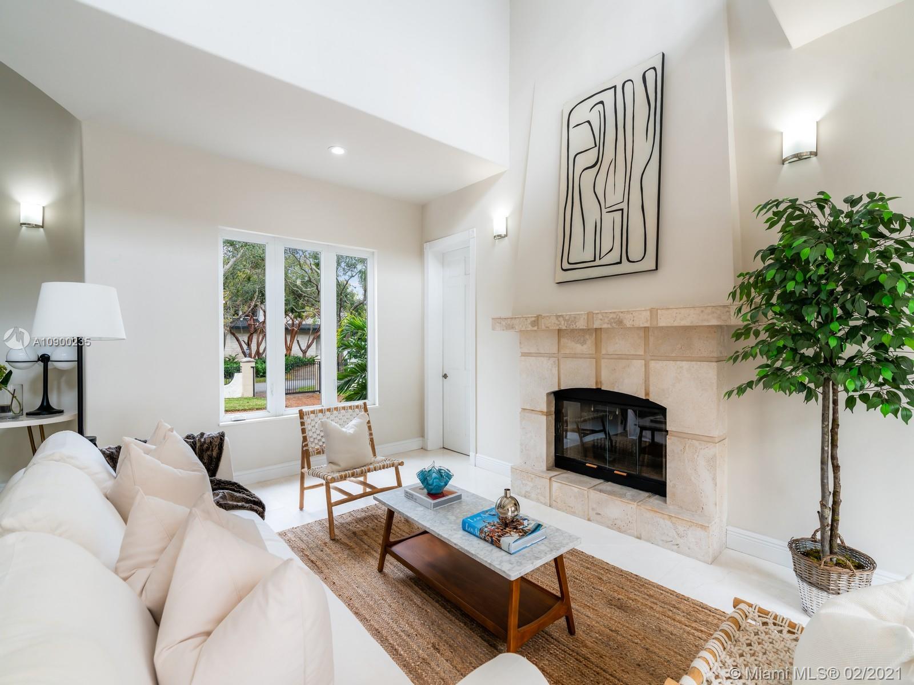$3,900,000
$4,150,000
6.0%For more information regarding the value of a property, please contact us for a free consultation.
6 Beds
8 Baths
5,380 SqFt
SOLD DATE : 06/01/2021
Key Details
Sold Price $3,900,000
Property Type Single Family Home
Sub Type Single Family Residence
Listing Status Sold
Purchase Type For Sale
Square Footage 5,380 sqft
Price per Sqft $724
Subdivision Cocoplum Sec 2 Plat C
MLS Listing ID A10900235
Sold Date 06/01/21
Style Detached,Two Story
Bedrooms 6
Full Baths 7
Half Baths 1
Construction Status Resale
HOA Fees $500/qua
HOA Y/N Yes
Year Built 1995
Annual Tax Amount $50,279
Tax Year 2019
Contingent No Contingencies
Lot Size 0.360 Acres
Property Description
Gated and walled-in, this Islands of Cocoplum waterfront renovated estate has a grand staircase upon entry with dramatic volume ceilings. Brand-new marble floors flow throughout the living areas. Light-filled with high-impact windows. En-suite bedroom/office downstairs. A chic fireplace in the living room plus adjoining family room with a built-in bar and Cabana bath offer the perfect setting for relaxing or entertaining. Walk right out to the luxurious patio, expansive pool and covered porch for some sunny South Florida living. Split floor plan upstairs with the master on one side and 3 en-suite bedrooms on the other. The master bathroom offers two separate water closets. Separate maid’s wing downstairs provides privacy adjacent
to the laundry room and three-car garage.
Location
State FL
County Miami-dade County
Community Cocoplum Sec 2 Plat C
Area 41
Interior
Interior Features Wet Bar, Bedroom on Main Level, Dining Area, Separate/Formal Dining Room, Entrance Foyer, Eat-in Kitchen, French Door(s)/Atrium Door(s), First Floor Entry, Fireplace, High Ceilings, Kitchen Island, Upper Level Master
Heating Central
Cooling Central Air
Flooring Marble, Wood
Furnishings Unfurnished
Fireplace Yes
Window Features Impact Glass
Appliance Dryer, Dishwasher, Electric Range, Refrigerator
Exterior
Exterior Feature Balcony, Fence, Lighting, Porch, Patio
Garage Attached
Garage Spaces 3.0
Pool In Ground, Pool, Community
Community Features Boat Facilities, Clubhouse, Fitness, Gated, Home Owners Association, Pool
Utilities Available Cable Available
Waterfront Yes
Waterfront Description Canal Front,Fixed Bridge,Mangrove,Ocean Access
View Y/N Yes
View Canal, Water
Roof Type Barrel
Porch Balcony, Open, Patio, Porch
Parking Type Attached, Circular Driveway, Driveway, Garage, Paver Block, Garage Door Opener
Garage Yes
Building
Lot Description 1/4 to 1/2 Acre Lot, Sprinklers Automatic
Faces West
Story 2
Sewer Public Sewer
Water Public
Architectural Style Detached, Two Story
Level or Stories Two
Structure Type Block
Construction Status Resale
Schools
Elementary Schools Sunset
Middle Schools Carver; G.W.
High Schools Coral Gables
Others
Pets Allowed No Pet Restrictions, Yes
HOA Fee Include Recreation Facilities,Security
Senior Community No
Tax ID 03-41-32-026-0120
Security Features Security Gate,Gated Community,Security Guard
Acceptable Financing Cash, Conventional, Owner May Carry
Listing Terms Cash, Conventional, Owner May Carry
Financing Conventional
Special Listing Condition Listed As-Is
Pets Description No Pet Restrictions, Yes
Read Less Info
Want to know what your home might be worth? Contact us for a FREE valuation!

Our team is ready to help you sell your home for the highest possible price ASAP
Bought with Leyva International Realty
Learn More About LPT Realty



