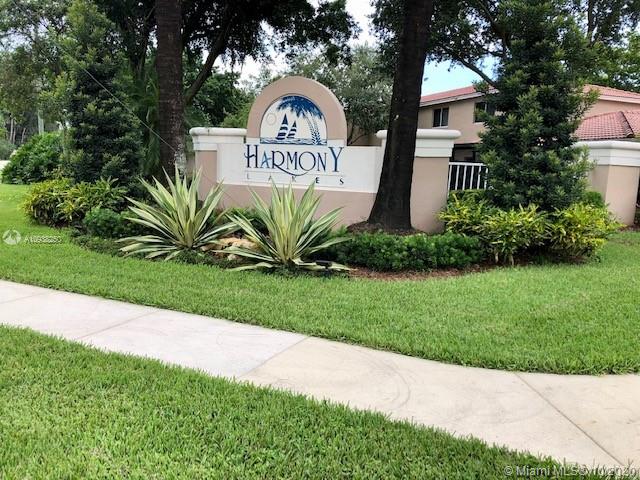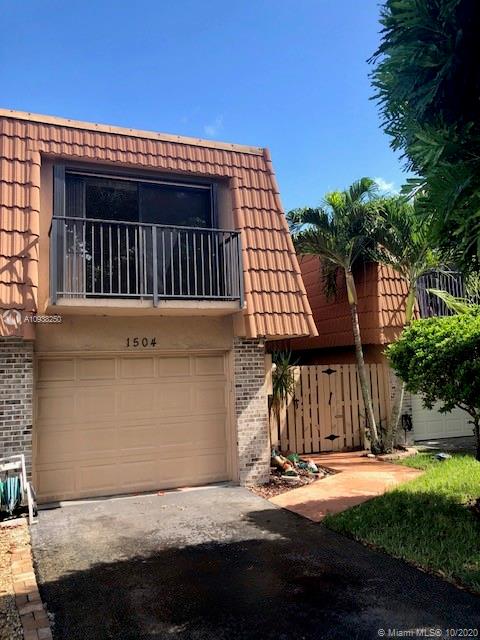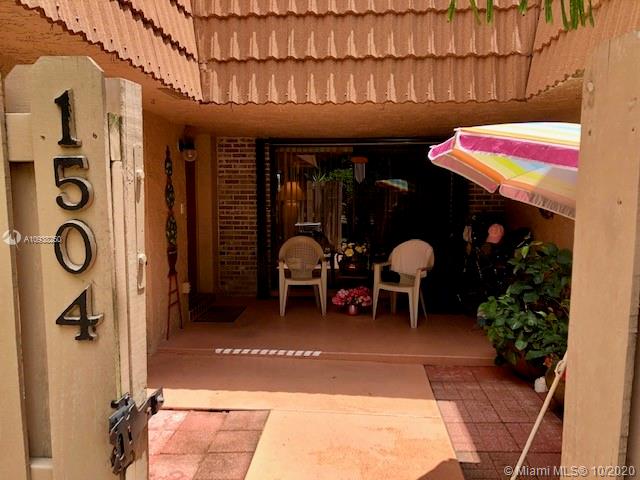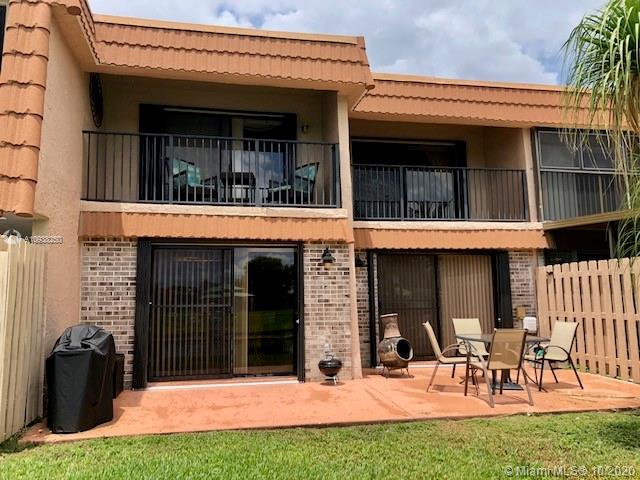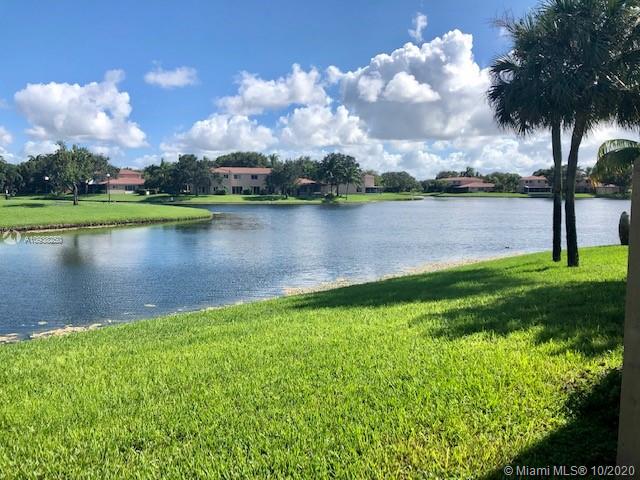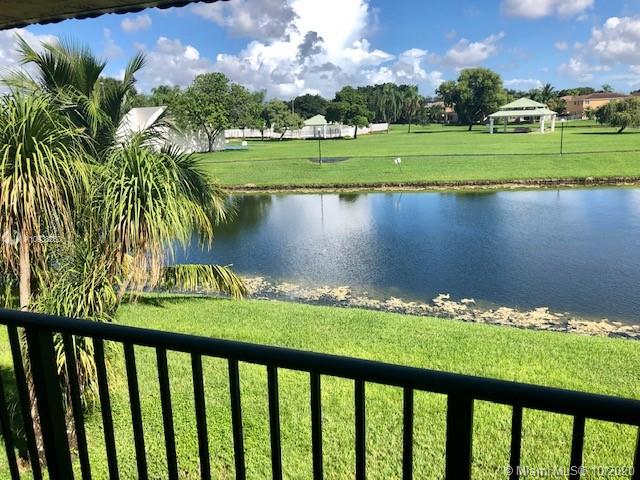$330,000
$334,000
1.2%For more information regarding the value of a property, please contact us for a free consultation.
3 Beds
3 Baths
1,872 SqFt
SOLD DATE : 11/13/2020
Key Details
Sold Price $330,000
Property Type Townhouse
Sub Type Townhouse
Listing Status Sold
Purchase Type For Sale
Square Footage 1,872 sqft
Price per Sqft $176
Subdivision Village At Harmony Lake
MLS Listing ID A10938250
Sold Date 11/13/20
Style Split-Level
Bedrooms 3
Full Baths 2
Half Baths 1
Construction Status New Construction
HOA Fees $272/mo
HOA Y/N Yes
Year Built 1989
Annual Tax Amount $2,796
Tax Year 2019
Contingent No Contingencies
Property Description
Wow a Must See!!!! And priced just right!! Beautifully maintained Townhome on the Lake. This large 3 bed 2 1/2 bath home features updated kitchen and baths, wood laminate floors, and carpet on second floor. There is a laundry room upstairs for convenience and each bedroom has it own balcony. The master bedroom balcony overlooks the lake for a peaceful view. This home has a one car attached garage with driveway. This unit comes with according shutters and the exterior including roof is maintained by association. The community amenities include a pool, tennis courts, playground with picnic pavilion and basketball courts. You are minutes away from everything.
A rated schools, shopping, highways, parks and much more. Your clients will fall in love with this community and all it has to offer.
Location
State FL
County Broward County
Community Village At Harmony Lake
Area 3880
Direction South from 595 on Hiatus road.
Interior
Interior Features Bedroom on Main Level, First Floor Entry, Fireplace, Kitchen/Dining Combo, Upper Level Master
Heating Central
Cooling Central Air
Flooring Carpet, Tile, Wood
Fireplaces Type Decorative
Appliance Dryer, Dishwasher, Electric Range, Electric Water Heater, Microwave, Refrigerator, Washer
Exterior
Exterior Feature Balcony, Courtyard, Patio, Storm/Security Shutters
Parking Features Attached
Garage Spaces 1.0
Pool Association
Utilities Available Cable Available
Amenities Available Basketball Court, Playground, Pool, Tennis Court(s), Trail(s)
Waterfront Description Lake Front,Waterfront
View Y/N Yes
View Lake, Pool
Porch Balcony, Open, Patio
Garage Yes
Building
Story 2
Architectural Style Split-Level
Level or Stories Two, Multi/Split
Structure Type Block
Construction Status New Construction
Schools
Elementary Schools Fox Trail
Middle Schools Indian Ridge
High Schools Western
Others
Pets Allowed Conditional, Yes
HOA Fee Include All Facilities,Common Areas,Maintenance Grounds,Maintenance Structure,Recreation Facilities,Roof,Sewer,Trash
Senior Community No
Tax ID 504118050510
Acceptable Financing Cash, Conventional, FHA
Listing Terms Cash, Conventional, FHA
Financing FHA
Pets Allowed Conditional, Yes
Read Less Info
Want to know what your home might be worth? Contact us for a FREE valuation!

Our team is ready to help you sell your home for the highest possible price ASAP
Bought with The Basel House
Learn More About LPT Realty



