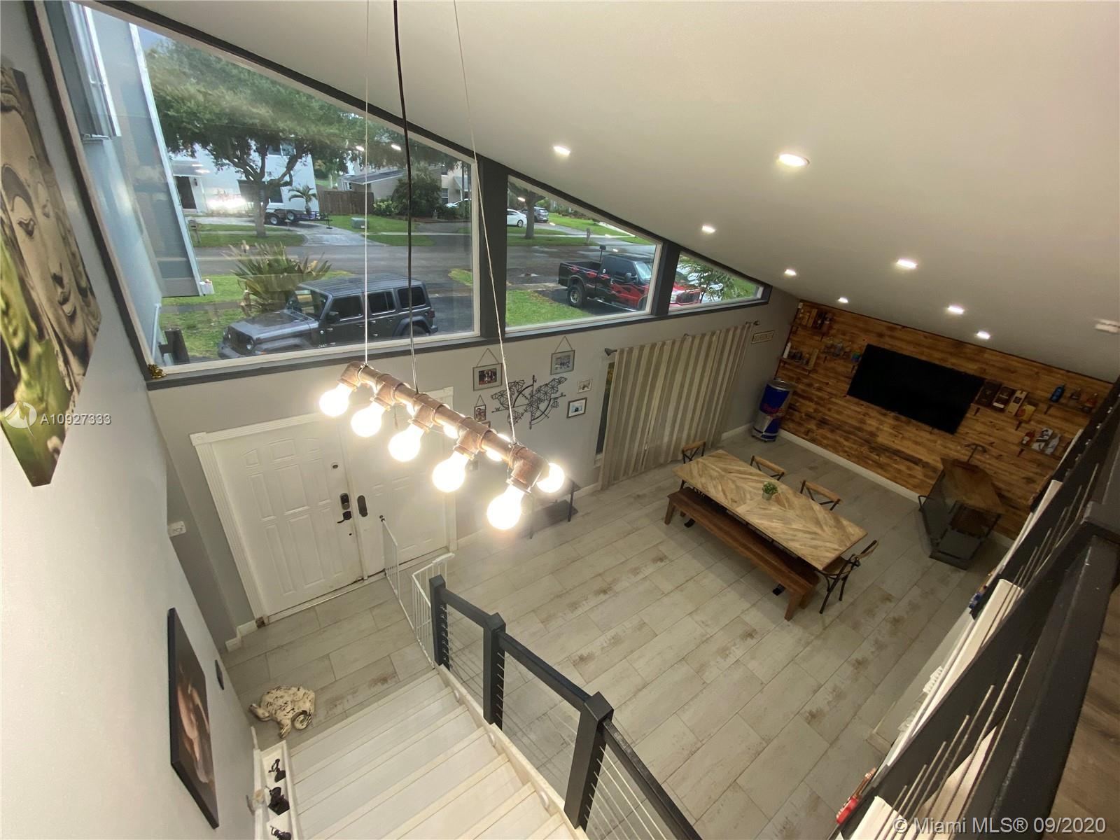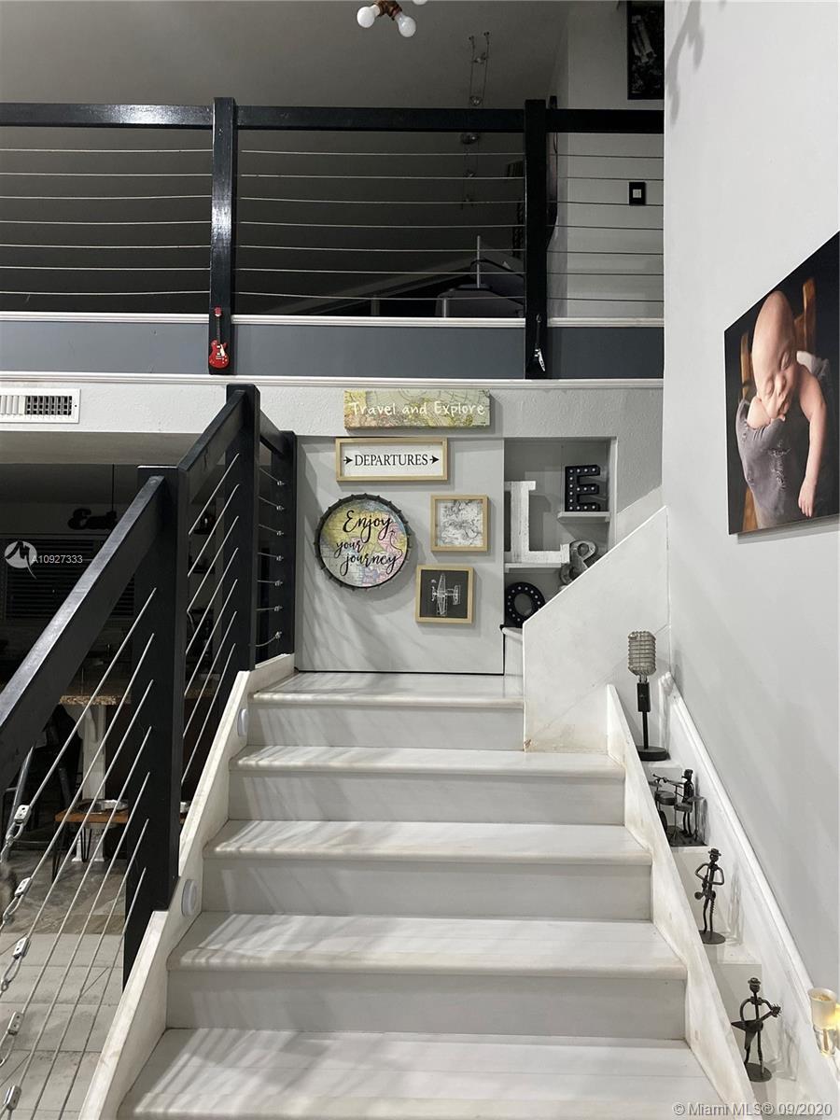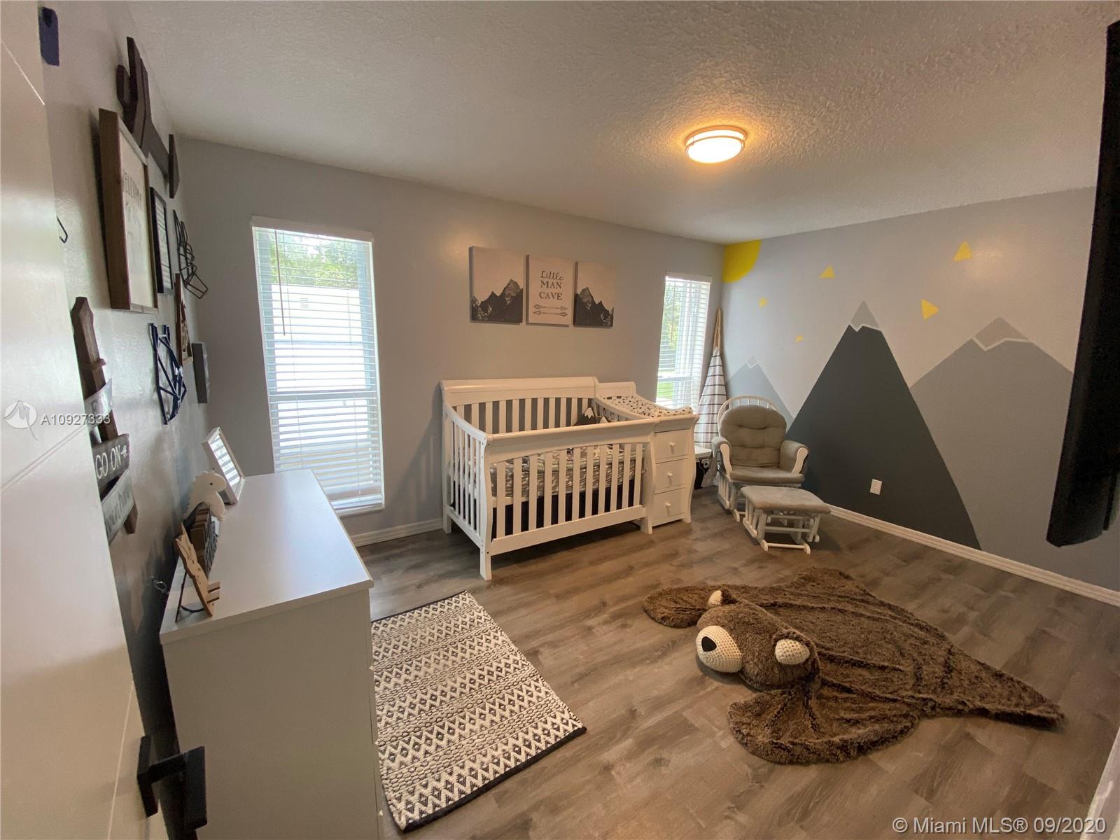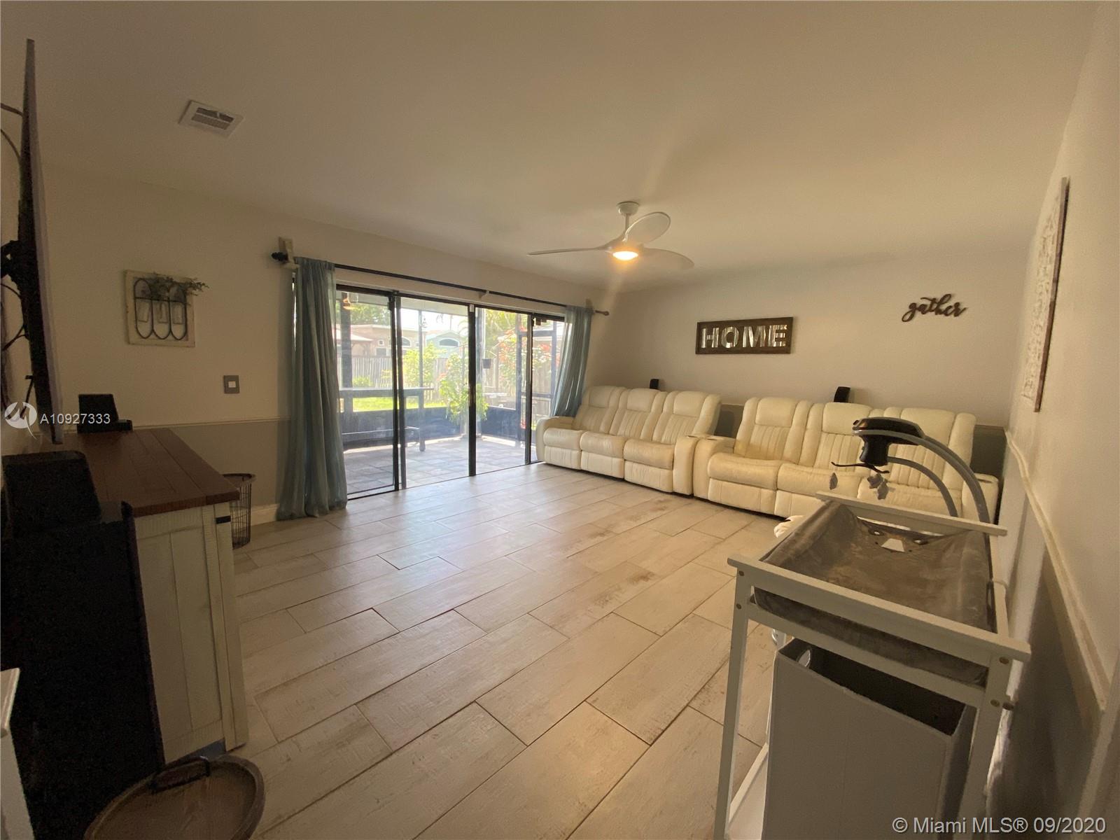$550,000
$559,000
1.6%For more information regarding the value of a property, please contact us for a free consultation.
4 Beds
3 Baths
2,271 SqFt
SOLD DATE : 12/04/2020
Key Details
Sold Price $550,000
Property Type Single Family Home
Sub Type Single Family Residence
Listing Status Sold
Purchase Type For Sale
Square Footage 2,271 sqft
Price per Sqft $242
Subdivision Gateland Estates
MLS Listing ID A10927333
Sold Date 12/04/20
Style Detached,Two Story
Bedrooms 4
Full Baths 3
Construction Status New Construction
HOA Y/N No
Year Built 1978
Annual Tax Amount $8,438
Tax Year 2019
Contingent No Contingencies
Lot Size 0.264 Acres
Property Description
This IS the house to entertain in! Expansive kitchen overlooks pool and tranquil over 11,000 sf lot with custom wood deck. Divided yet still open floor plan is perfect for guests. Kitchen features huge center island, dual sink, custom refrigerator, flat cook top with chef's ventilation system overlooking the backyard with recently remarcited pool. One full bathroom downstairs adjacent to extra large family room with access to screened in patio next to lanai. Spacious upstairs master bedroom overlooking backyarn and pool on open balcony. Dual A/C system. New 200amp electric service. Large circular driveway. "A"rated school system. NO HOA! you can't go wrong...
Location
State FL
County Broward County
Community Gateland Estates
Area 3030
Direction Just West of Palm Ave on Griffin Road - South on SW 106 Ave East on 49 Place. House on right
Interior
Interior Features Attic, Built-in Features, Bedroom on Main Level, First Floor Entry, Kitchen Island, Living/Dining Room, Pull Down Attic Stairs, Split Bedrooms, Upper Level Master
Heating Central, Electric
Cooling Central Air, Electric
Flooring Ceramic Tile, Wood
Appliance Dryer, Dishwasher, Electric Range, Disposal, Ice Maker, Microwave, Self Cleaning Oven, Washer
Exterior
Exterior Feature Balcony, Enclosed Porch, Fence, Lighting
Parking Features Attached
Garage Spaces 2.0
Pool In Ground, Pool Equipment, Pool
Community Features Sidewalks
Utilities Available Cable Available
View Pool
Roof Type Shingle
Street Surface Paved
Porch Balcony, Open, Porch, Screened
Garage Yes
Building
Lot Description 1/4 to 1/2 Acre Lot
Faces North
Story 2
Sewer Public Sewer
Water Public
Architectural Style Detached, Two Story
Level or Stories Two
Structure Type Block
Construction Status New Construction
Schools
Elementary Schools Cooper City
Middle Schools Pioneer
High Schools Cooper City
Others
Pets Allowed Dogs OK, Yes
Senior Community No
Tax ID 504131040330
Acceptable Financing Cash, Conventional, FHA, VA Loan
Listing Terms Cash, Conventional, FHA, VA Loan
Financing Conventional
Pets Allowed Dogs OK, Yes
Read Less Info
Want to know what your home might be worth? Contact us for a FREE valuation!

Our team is ready to help you sell your home for the highest possible price ASAP
Bought with Fort Lauderdale Real Estate
Learn More About LPT Realty








