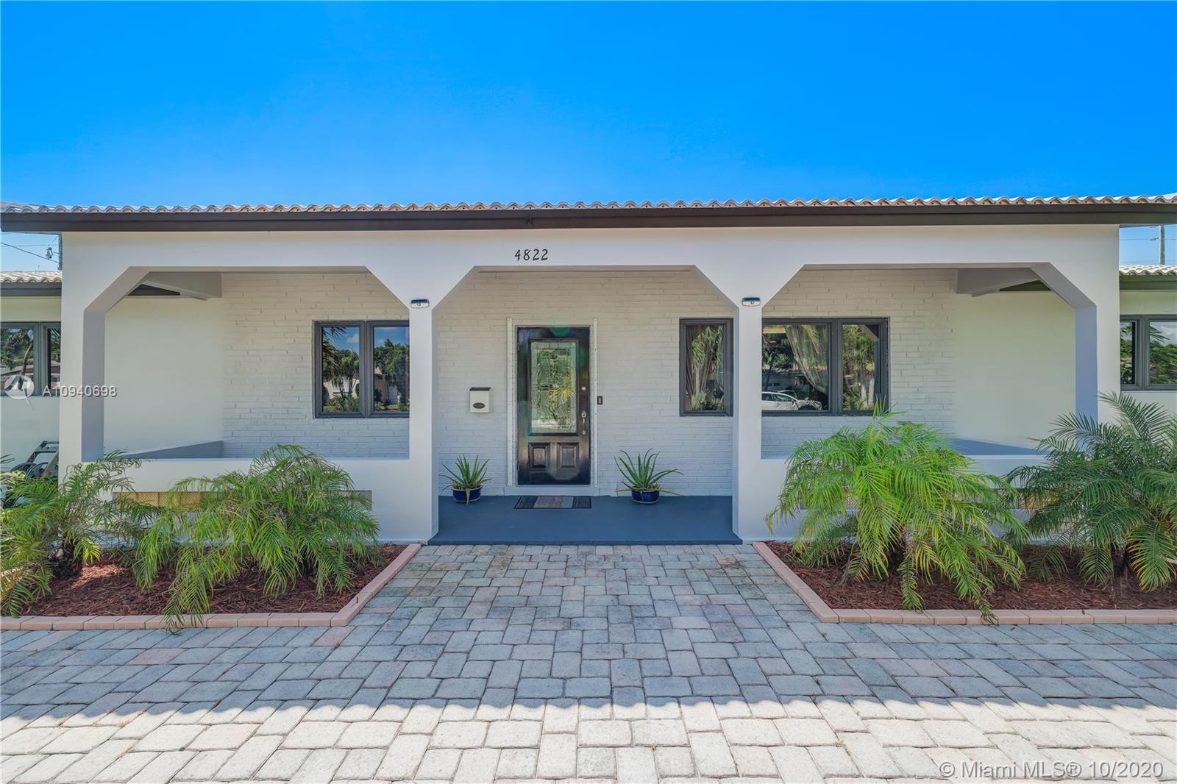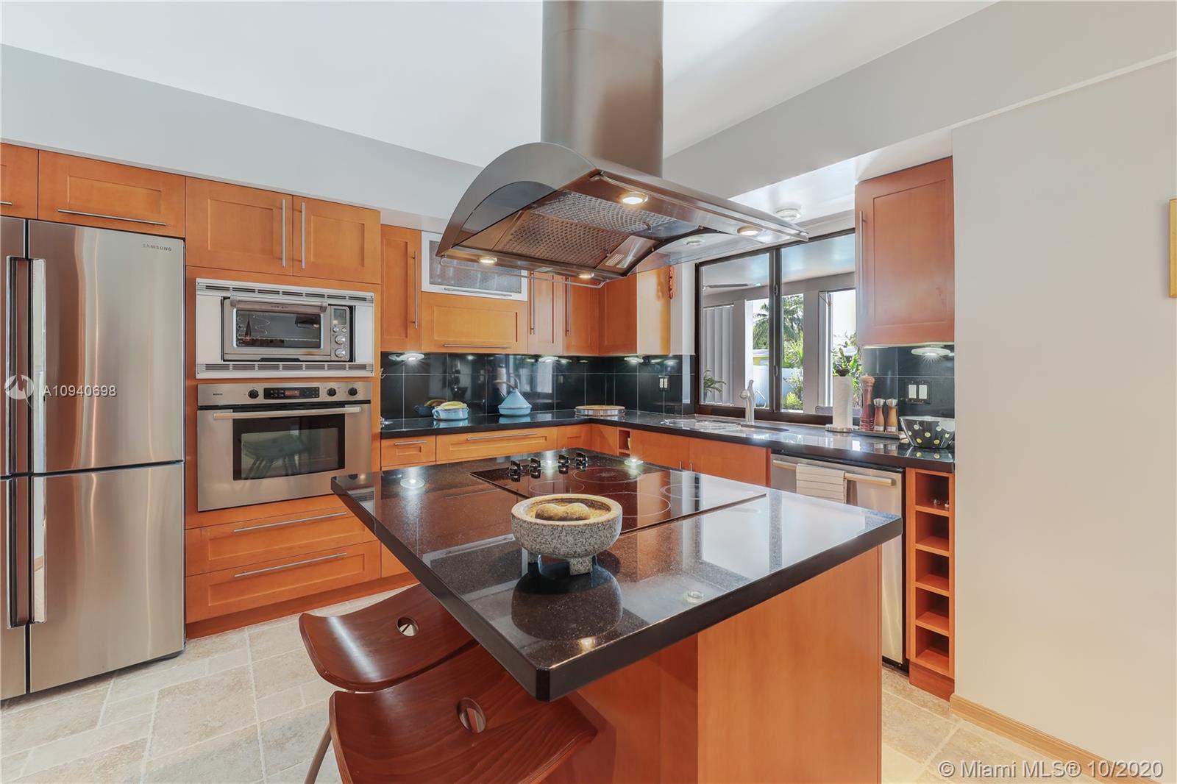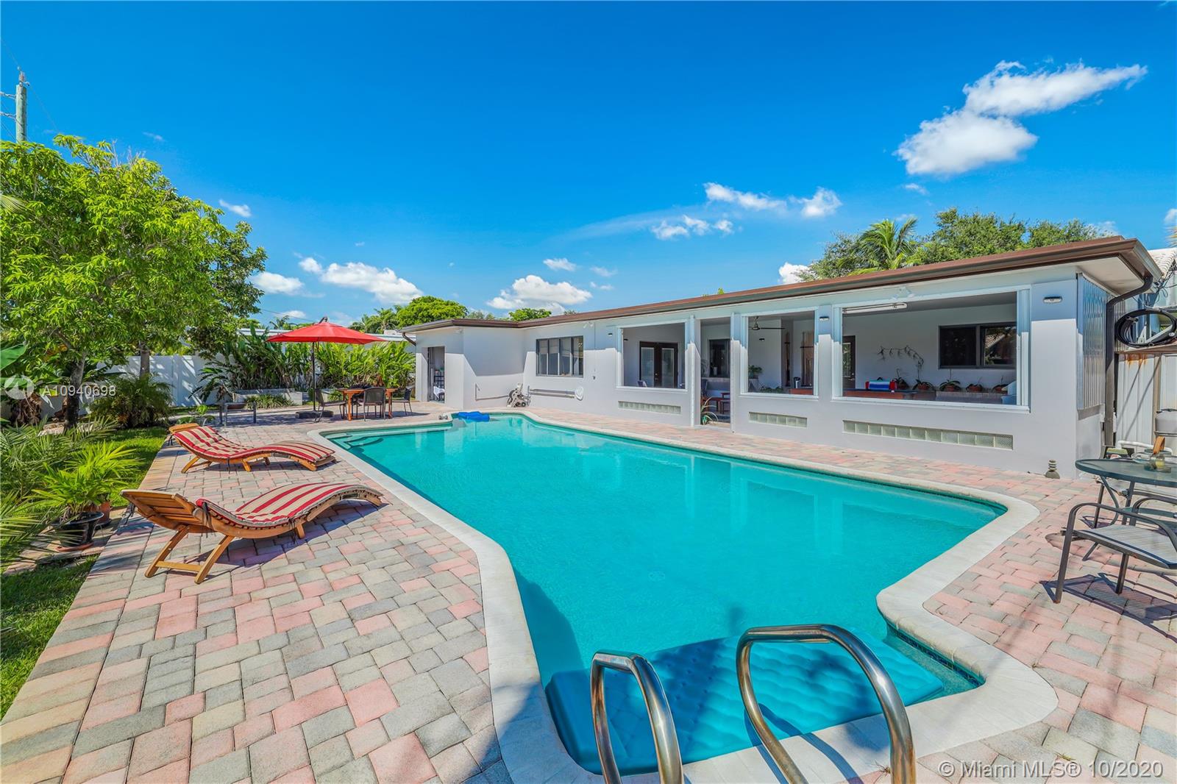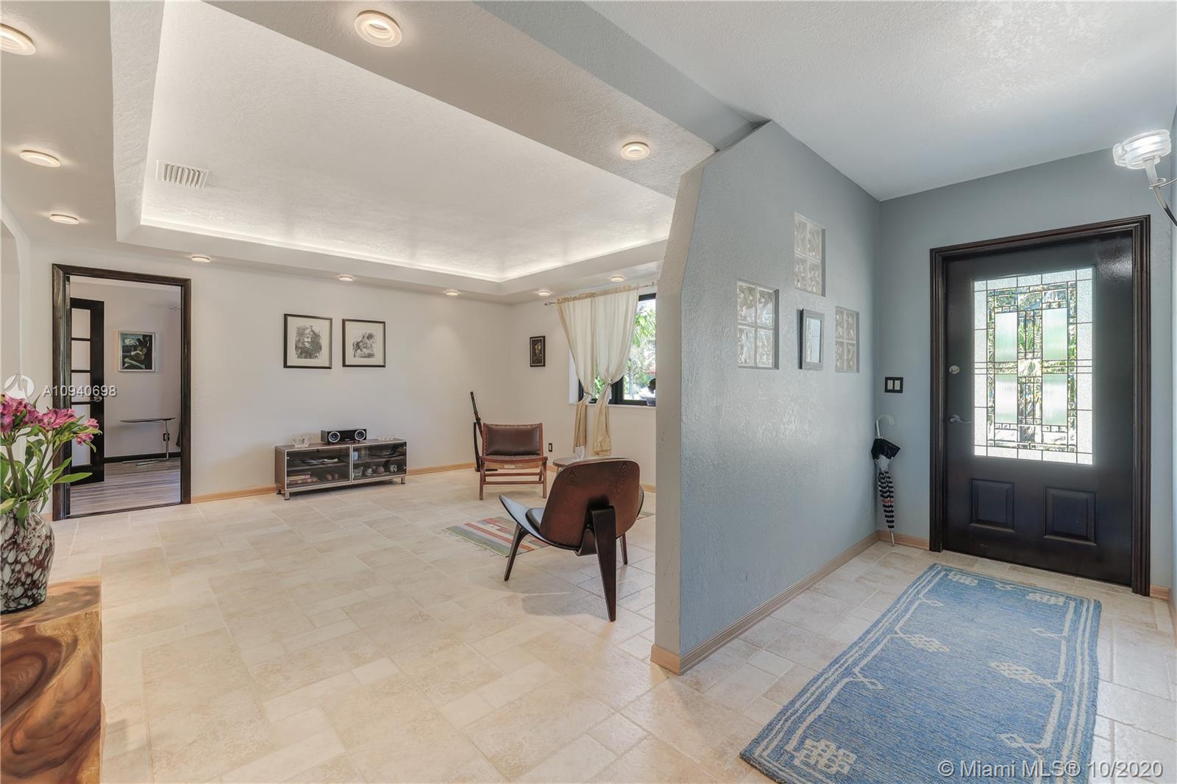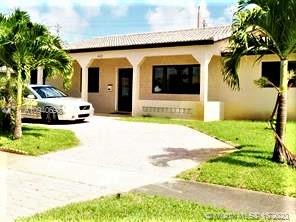$545,000
$539,000
1.1%For more information regarding the value of a property, please contact us for a free consultation.
4 Beds
2 Baths
1,770 SqFt
SOLD DATE : 11/30/2020
Key Details
Sold Price $545,000
Property Type Single Family Home
Sub Type Single Family Residence
Listing Status Sold
Purchase Type For Sale
Square Footage 1,770 sqft
Price per Sqft $307
Subdivision Hollywood Hills
MLS Listing ID A10940698
Sold Date 11/30/20
Style Detached,One Story
Bedrooms 4
Full Baths 2
Construction Status Resale
HOA Y/N No
Year Built 1966
Annual Tax Amount $5,971
Tax Year 2019
Contingent Backup Contract/Call LA
Lot Size 9,223 Sqft
Property Description
Peaceful Zen Oasis meets true Florida living in this fine home, which has been lovingly updated & remodeled for the most discerning buyer. Gracious front porch welcomes you into your tranquil foyer accented w a cleansing water feature, soft tones, Quarry Stone pattern porcelain tile flooring, formal living & dining rooms, open to the STATE OF THE ART KITCHEN. Architectural doorways accentuate a split bedroom plan w/ wood French glass panel doors, a stunning house bath, custom closets & a convertible 4th bdrm. Bright Family rm is a “SAFE ROOM” w fulll power in a storm (A/C, Spare Refrig, TV). Entertainer's dream w/ Lagoon pool w/wading area, Florida rm w/cabana bath, pool table, Amazing outdoor kitchen. Park a Boat & RV in rear access Paver driveway. Additional feature sheet attached.
Location
State FL
County Broward County
Community Hollywood Hills
Area 3070
Interior
Interior Features Breakfast Bar, Bedroom on Main Level, Convertible Bedroom, Closet Cabinetry, Dining Area, Separate/Formal Dining Room, Entrance Foyer, French Door(s)/Atrium Door(s), First Floor Entry, Fireplace, Kitchen Island, Kitchen/Dining Combo, Main Level Master, Pantry, Split Bedrooms, Bar, Walk-In Closet(s)
Heating Central, Electric
Cooling Central Air, Ceiling Fan(s), Electric
Flooring Tile, Wood
Fireplaces Type Decorative
Furnishings Unfurnished
Window Features Blinds,Impact Glass
Appliance Built-In Oven, Dryer, Dishwasher, Electric Range, Electric Water Heater, Disposal, Ice Maker, Other, Refrigerator, Self Cleaning Oven, Washer
Laundry Laundry Tub
Exterior
Exterior Feature Fence, Lighting, Outdoor Grill, Porch, Patio, Shed, Storm/Security Shutters
Parking Features Attached
Garage Spaces 1.0
Pool In Ground, Pool Equipment, Pool, Solar Heat
Community Features Street Lights, Sidewalks
Utilities Available Cable Available
View Garden
Roof Type Barrel,Other
Porch Open, Patio, Porch
Garage Yes
Building
Lot Description Sprinklers Automatic, Sprinkler System, < 1/4 Acre
Faces North
Story 1
Sewer Public Sewer
Water Public
Architectural Style Detached, One Story
Additional Building Shed(s)
Structure Type Block
Construction Status Resale
Others
Pets Allowed No Pet Restrictions, Yes
Senior Community No
Tax ID 514207062260
Acceptable Financing Cash, Conventional
Listing Terms Cash, Conventional
Financing Conventional
Pets Allowed No Pet Restrictions, Yes
Read Less Info
Want to know what your home might be worth? Contact us for a FREE valuation!

Our team is ready to help you sell your home for the highest possible price ASAP
Bought with LoKation
Learn More About LPT Realty



