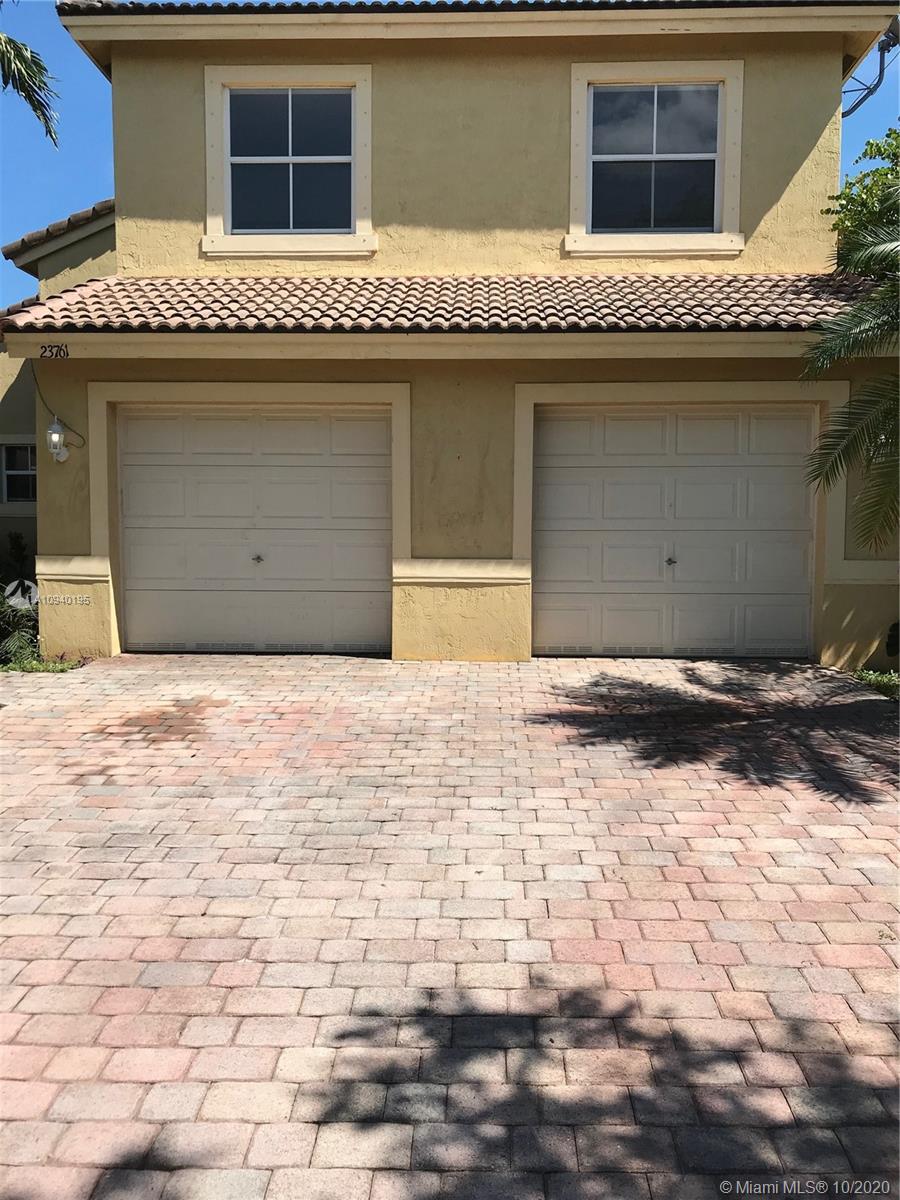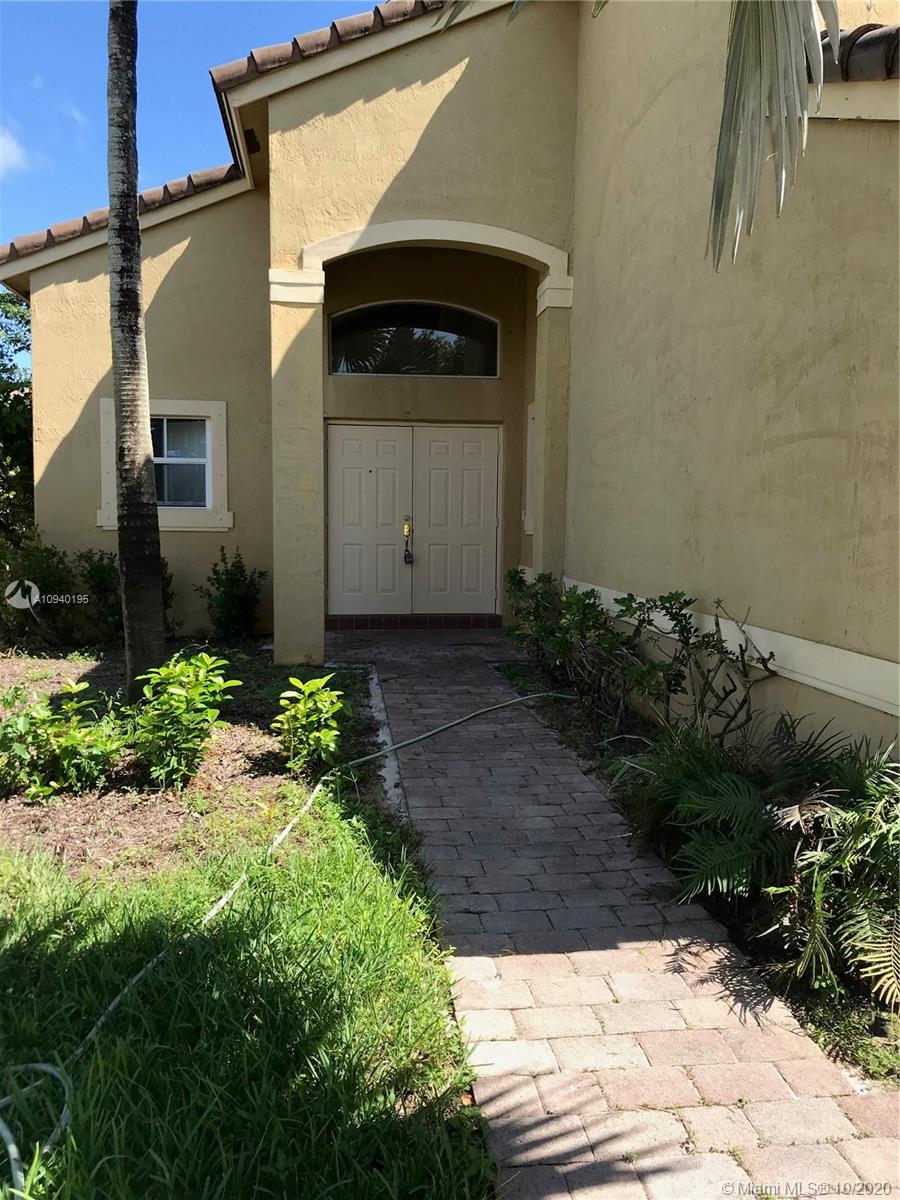$350,500
$350,500
For more information regarding the value of a property, please contact us for a free consultation.
4 Beds
2 Baths
2,176 SqFt
SOLD DATE : 10/13/2020
Key Details
Sold Price $350,500
Property Type Single Family Home
Sub Type Single Family Residence
Listing Status Sold
Purchase Type For Sale
Square Footage 2,176 sqft
Price per Sqft $161
Subdivision Spicewood Sub
MLS Listing ID A10940195
Sold Date 10/13/20
Style Two Story
Bedrooms 4
Full Baths 2
Construction Status Resale
HOA Fees $88/mo
HOA Y/N Yes
Year Built 2005
Annual Tax Amount $5,678
Tax Year 2019
Contingent No Contingencies
Lot Size 5,353 Sqft
Property Description
THIS IS A BEAUTIFUL SINGLE HOME LOCATED IN A NICE & QUIET COMMUNITY IN SPICEWOOD NEARBY SHOPPING MALL & EXPRESSWAY. THIS HOME HAS 4 BEDROOM AND 2 1/2 BATHS. THIS HOME HAS BENN UPDATE RECENTLY WITH A NICE KITCHEN AND STAINLESSTELL APPLIANCES. THIS PROPERTY HAS 4 BIG BEDROOMS WITH 2 1/2 BATHS. THE BACKYARD IS NICE AND BIG WITH ENOUGH SPACE FOR PETS & BBQ. THE CAR GARAGE GAS SPACE FOR TWO CARS AND SPACE FOR 3 MORE CARS IN DRIVEWAY. LOW HOA
Location
State FL
County Miami-dade County
Community Spicewood Sub
Area 60
Direction GOING TURNPIKE SOUTH TAKE EXIT 9A, SPICEWOOD WILL BE AT YOUR RIGHT SIDE.
Interior
Interior Features Bedroom on Main Level, Breakfast Area, Closet Cabinetry, Dining Area, Separate/Formal Dining Room, First Floor Entry, Kitchen/Dining Combo, Living/Dining Room, Pantry, Walk-In Closet(s), Attic
Heating Central, Electric
Cooling Central Air, Electric
Flooring Ceramic Tile
Appliance Dishwasher, Electric Range, Electric Water Heater, Disposal, Gas Range, Microwave, Refrigerator
Laundry Washer Hookup, Dryer Hookup
Exterior
Exterior Feature Fence
Parking Features Attached
Garage Spaces 2.0
Pool None
Community Features Clubhouse
Utilities Available Cable Not Available
View Y/N No
View None
Roof Type Spanish Tile
Garage Yes
Building
Lot Description < 1/4 Acre
Faces West
Story 2
Sewer Public Sewer
Water Public
Architectural Style Two Story
Level or Stories Two
Structure Type Brick,Block
Construction Status Resale
Others
Pets Allowed Size Limit, Yes
Senior Community No
Tax ID 30-60-19-008-3560
Security Features Smoke Detector(s)
Acceptable Financing Cash, Conventional, Cryptocurrency, 1031 Exchange, FHA, VA Loan
Listing Terms Cash, Conventional, Cryptocurrency, 1031 Exchange, FHA, VA Loan
Financing Conventional
Special Listing Condition Corporate Listing
Pets Allowed Size Limit, Yes
Read Less Info
Want to know what your home might be worth? Contact us for a FREE valuation!

Our team is ready to help you sell your home for the highest possible price ASAP
Bought with La Rosa Realty Kendall, LLC.
Learn More About LPT Realty




